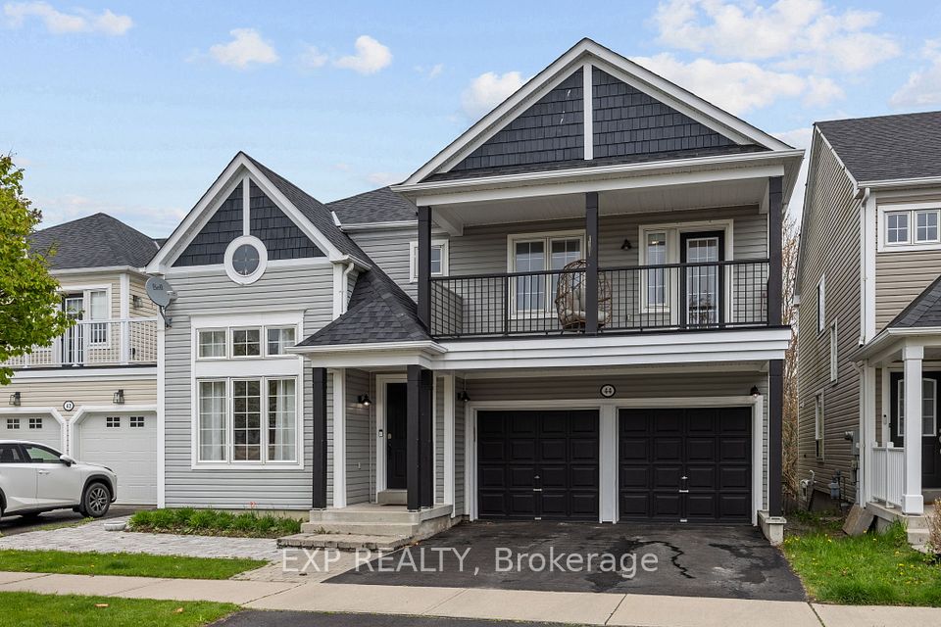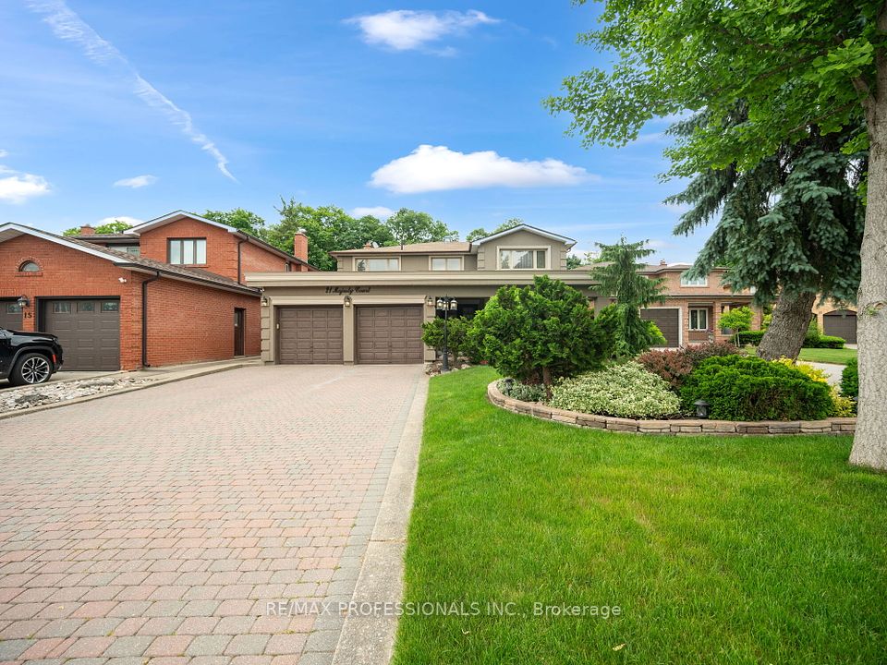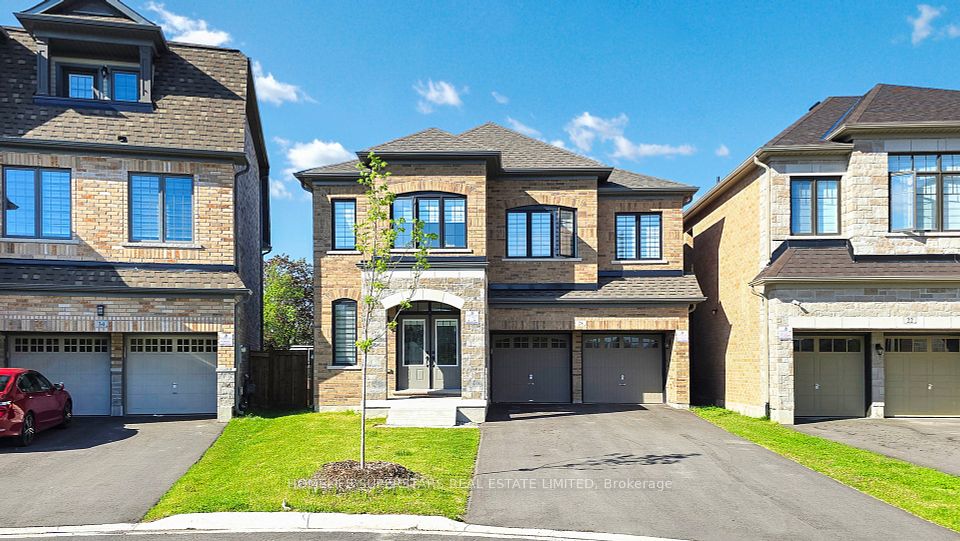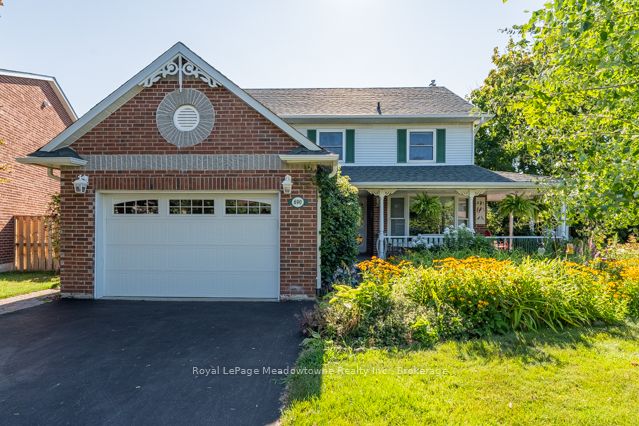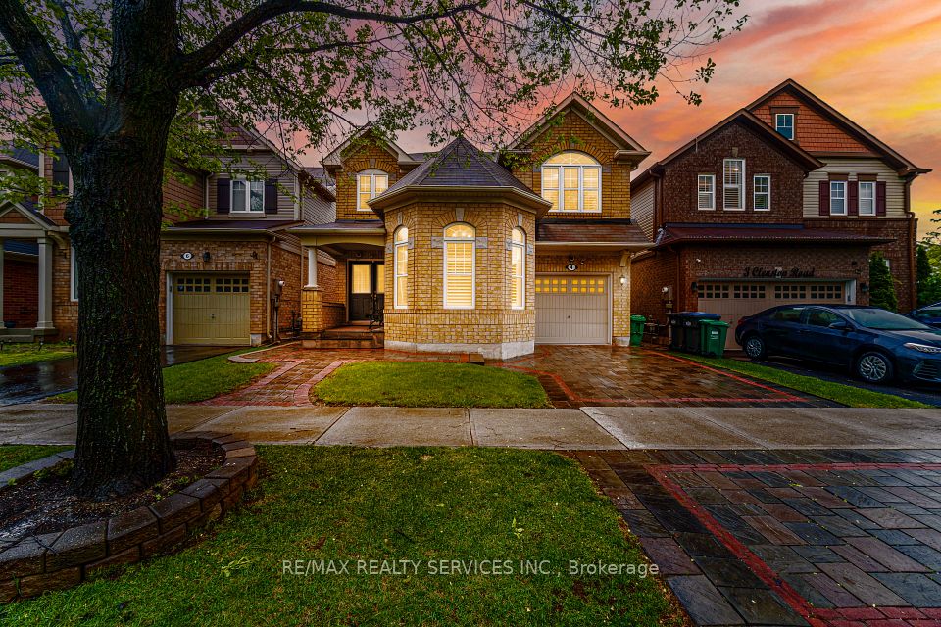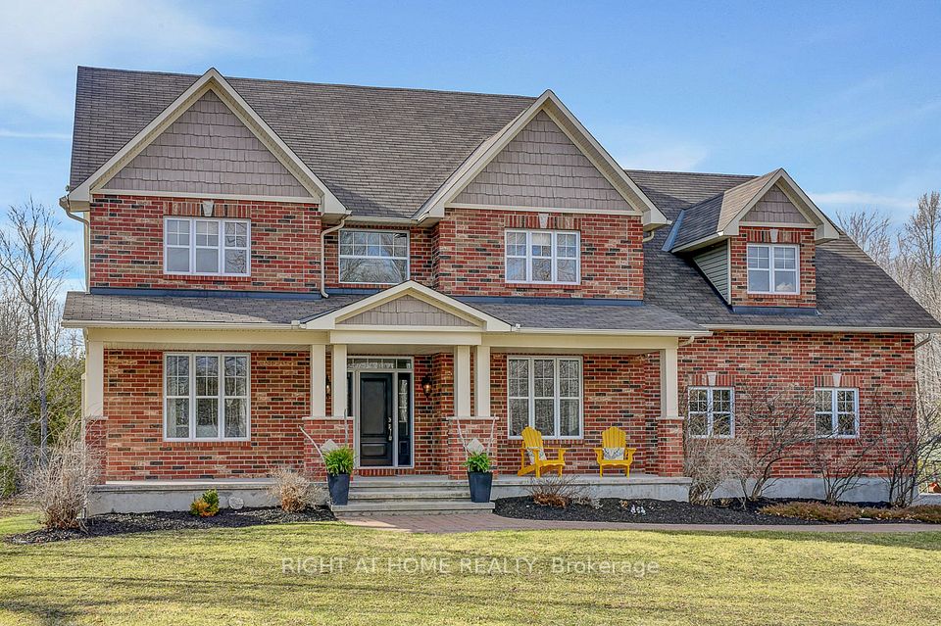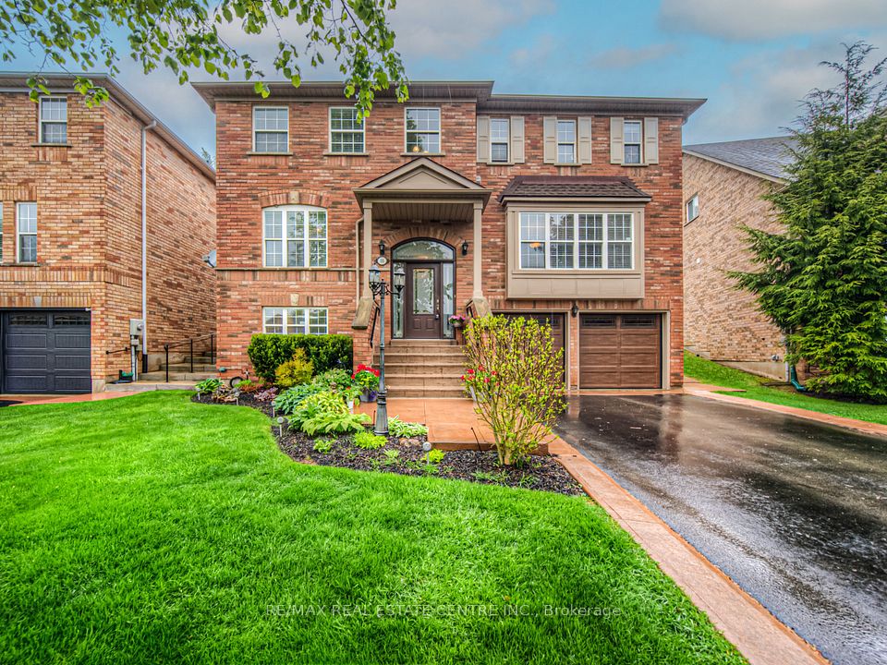
$1,579,000
10 Grand Oak Drive, Richmond Hill, ON L4E 4E8
Virtual Tours
Price Comparison
Property Description
Property type
Detached
Lot size
N/A
Style
2-Storey
Approx. Area
N/A
Room Information
| Room Type | Dimension (length x width) | Features | Level |
|---|---|---|---|
| Living Room | 4 x 3.23 m | Parquet, Combined w/Dining, Crown Moulding | Main |
| Dining Room | 2.87 x 3.23 m | Parquet, Combined w/Living, Crown Moulding | Main |
| Kitchen | 3.97 x 3.23 m | Ceramic Floor, Quartz Counter, Centre Island | Main |
| Breakfast | 3.42 x 2.77 m | Ceramic Floor, Pot Lights, W/O To Yard | Main |
About 10 Grand Oak Drive
Located in the highly desirable neighbourhood of Oak Ridges, this bright and beautiful detached home offers the perfect space for a large family. Featuring an excellent layout with 9 ft ceilings on the main floor, crown moulding, and pot lights throughout, this home blends comfort and functionality. Enjoy the convenience of a main floor laundry room and a private office perfect for working from home. Upstairs, you'll find a spacious primary bedroom complete with a walk-in closet and a private ensuite, and four additional generously sized bedrooms, three of which have direct access to a bathroom. The open-concept basement includes a rough-in for a bathroom, offering endless potential for future development. Situated within walking distance to both public and Catholic elementary schools, and just a short stroll to Grovewood Park with its fantastic playground, tennis court, and access to the Oak Ridges Trail, this is truly a home the whole family will love.
Home Overview
Last updated
May 16
Virtual tour
None
Basement information
Unfinished
Building size
--
Status
In-Active
Property sub type
Detached
Maintenance fee
$N/A
Year built
2024
Additional Details
MORTGAGE INFO
ESTIMATED PAYMENT
Location
Some information about this property - Grand Oak Drive

Book a Showing
Find your dream home ✨
I agree to receive marketing and customer service calls and text messages from homepapa. Consent is not a condition of purchase. Msg/data rates may apply. Msg frequency varies. Reply STOP to unsubscribe. Privacy Policy & Terms of Service.






