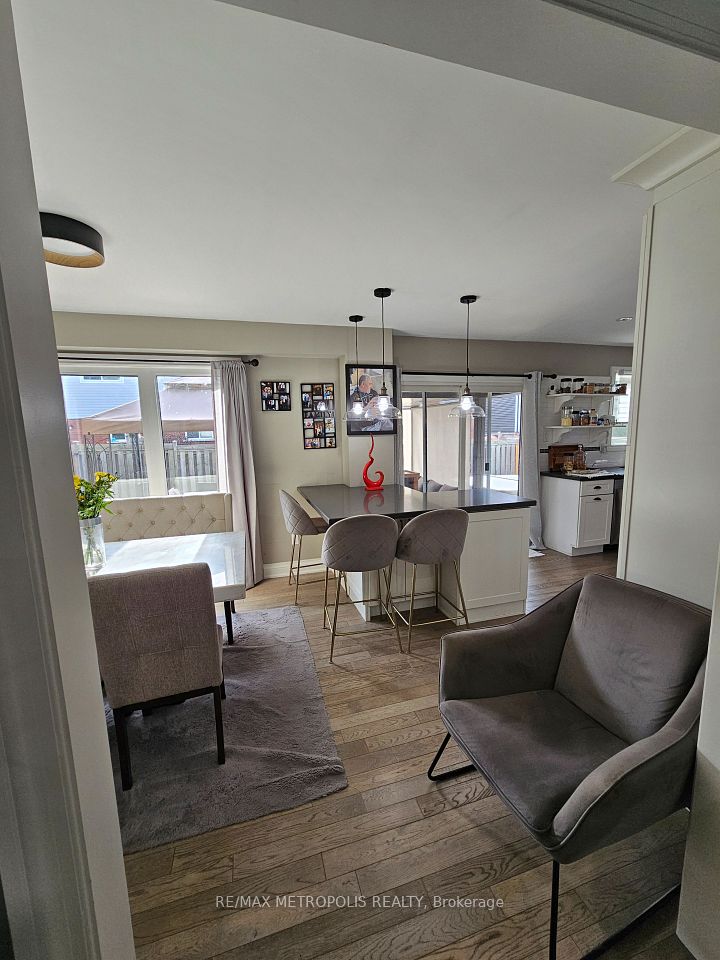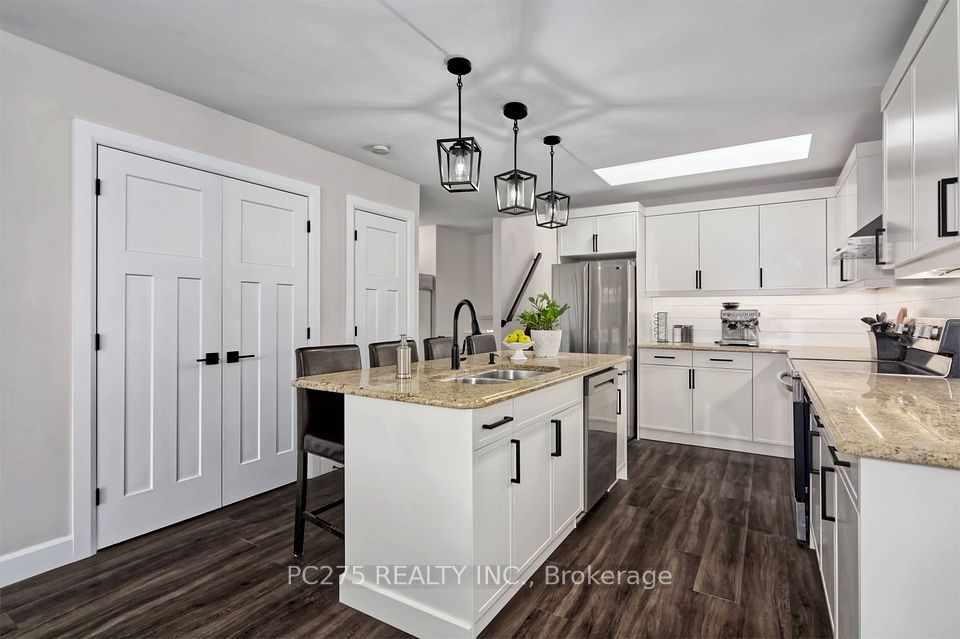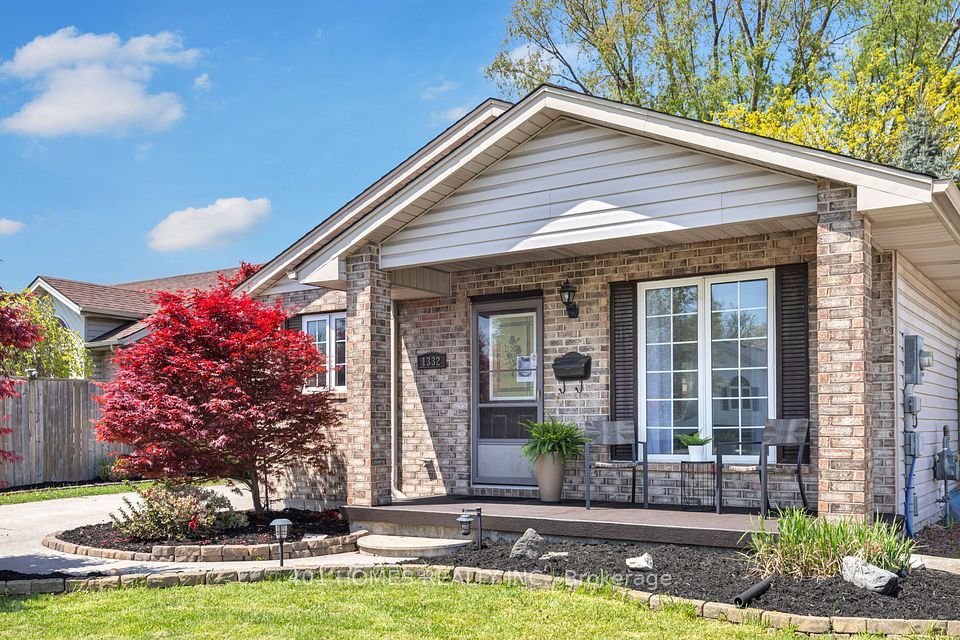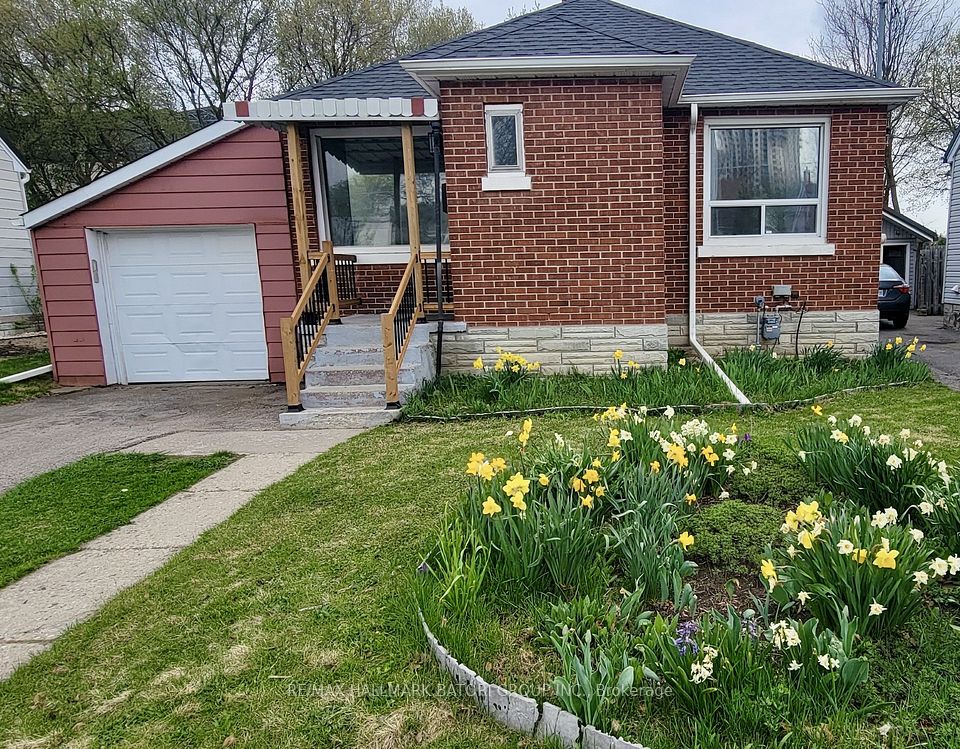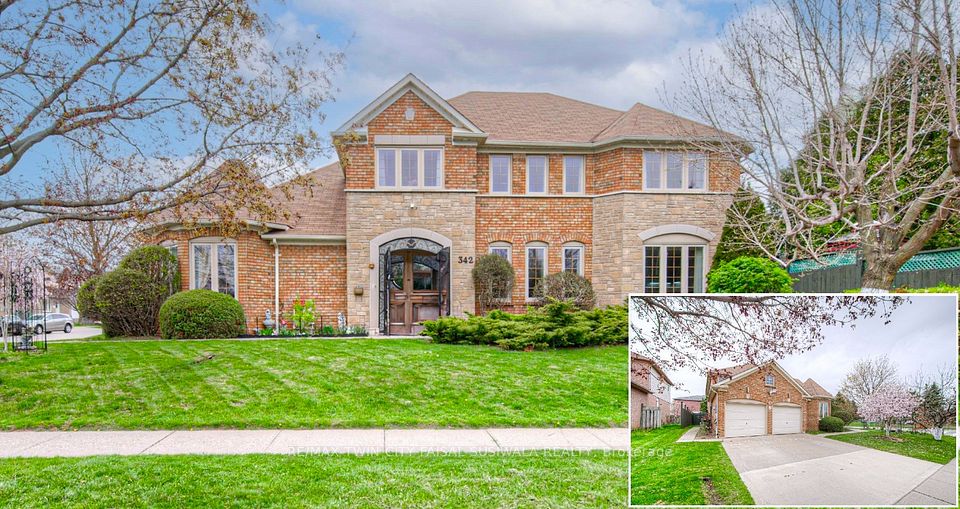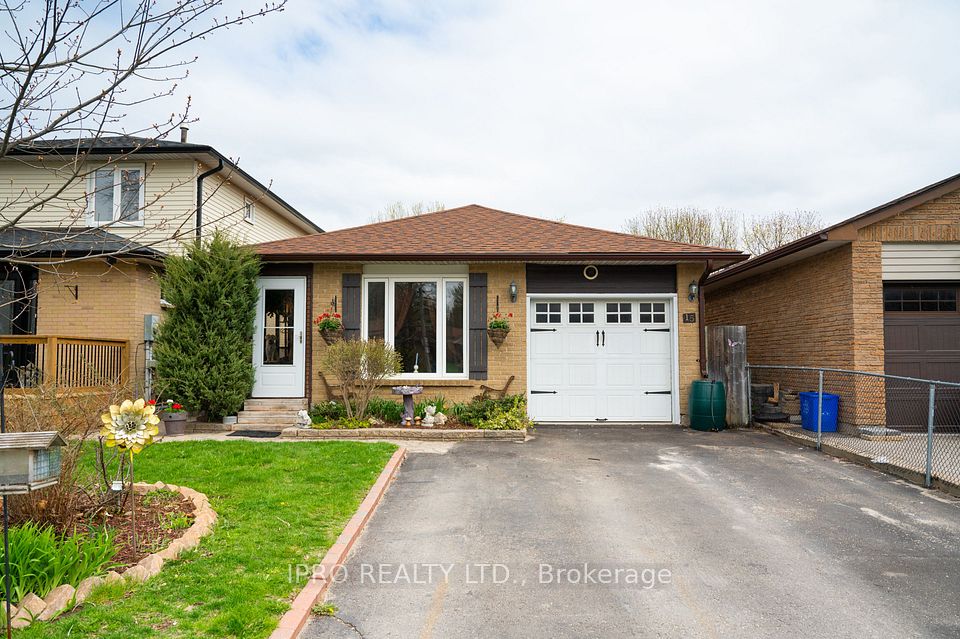$949,900
10 Governor Grove Crescent, Brampton, ON L6Y 1A6
Price Comparison
Property Description
Property type
Detached
Lot size
N/A
Style
2-Storey
Approx. Area
N/A
Room Information
| Room Type | Dimension (length x width) | Features | Level |
|---|---|---|---|
| Living Room | 6.45 x 3.66 m | Hardwood Floor, Bay Window, Overlook Patio | Main |
| Dining Room | 4.27 x 3.2 m | Hardwood Floor, Overlooks Backyard, Pot Lights | Main |
| Family Room | 5.64 x 4.22 m | Hardwood Floor, Picture Window, Pot Lights | Main |
| Kitchen | 4.07 x 3.2 m | Porcelain Floor, Quartz Counter, Stainless Steel Appl | Main |
About 10 Governor Grove Crescent
Located In Brampton's One Of The Most Desirable Neighborhood of "Armbro Heights", Nestled On A Quiet Crescent & 51 x 110 Feet Premium Lot, This Bright Professionally Renovated From Top To Bottom 4 Bedroom 2-Storey Detached , 2 Full Bathroom (one with jacuzzi tub), Upgraded Kitchen W/Stainless Steel Appliances, Extended Cabinetry, Quartz Counter & Backsplash, Hardwood Floors, Oak Staircase, Pot Lights, Fully Fenced Huge Backyard W/Inground Pool. A Separate Entrance To Basement Provides Easy Conversion Potential, Making It Ideal For An In-Law Suite Or Additional Living Space. Garage Converted Into Main Floor Living Room, Can Be Easily Converted Back To Garage Or Could Be 5th Bedroom On Main Floor. A Prime Location Within Walking Distance To Schools, Parks, A Shopping Mall And Public Transit - Everything You Need Is Just Steps Away. Don't Miss This Immaculately Maintained Home. MUST SEE!!!
Home Overview
Last updated
Apr 11
Virtual tour
None
Basement information
Unfinished, Separate Entrance
Building size
--
Status
In-Active
Property sub type
Detached
Maintenance fee
$N/A
Year built
--
Additional Details
MORTGAGE INFO
ESTIMATED PAYMENT
Location
Some information about this property - Governor Grove Crescent

Book a Showing
Find your dream home ✨
I agree to receive marketing and customer service calls and text messages from homepapa. Consent is not a condition of purchase. Msg/data rates may apply. Msg frequency varies. Reply STOP to unsubscribe. Privacy Policy & Terms of Service.







