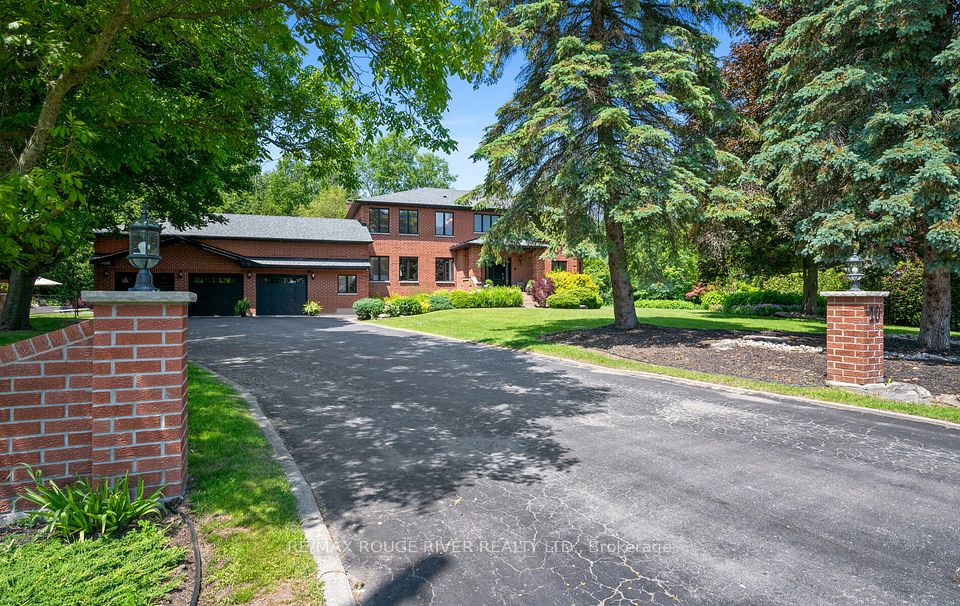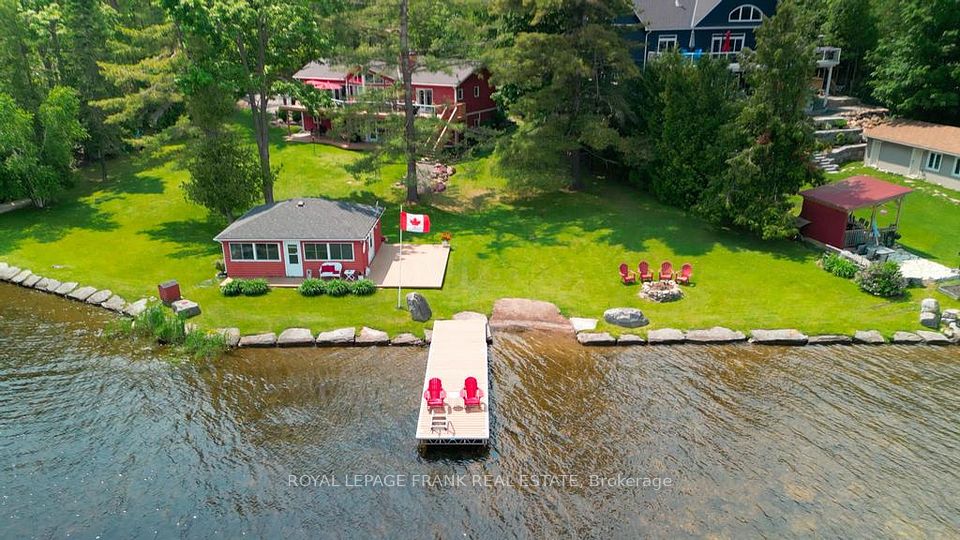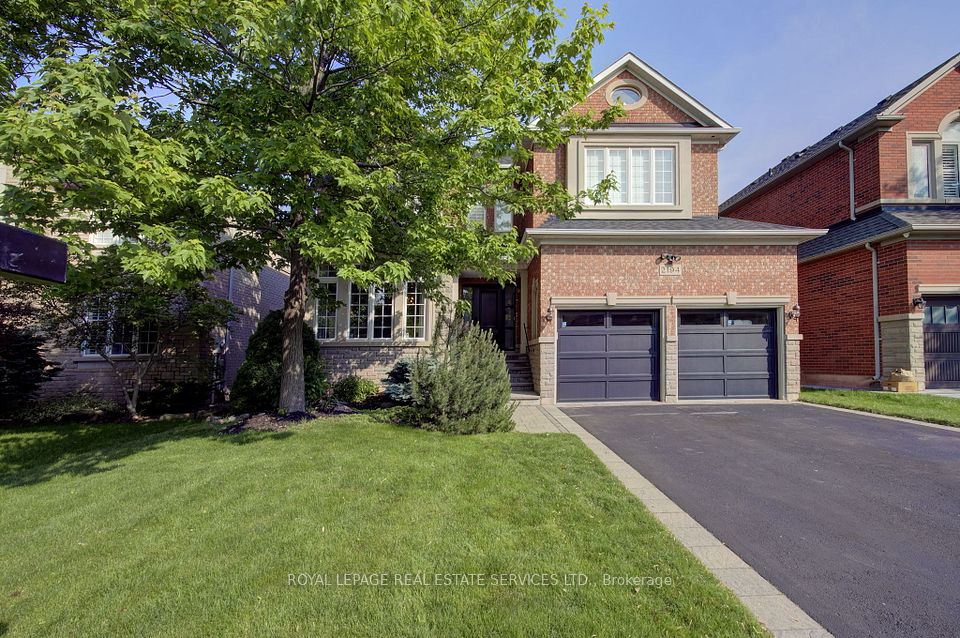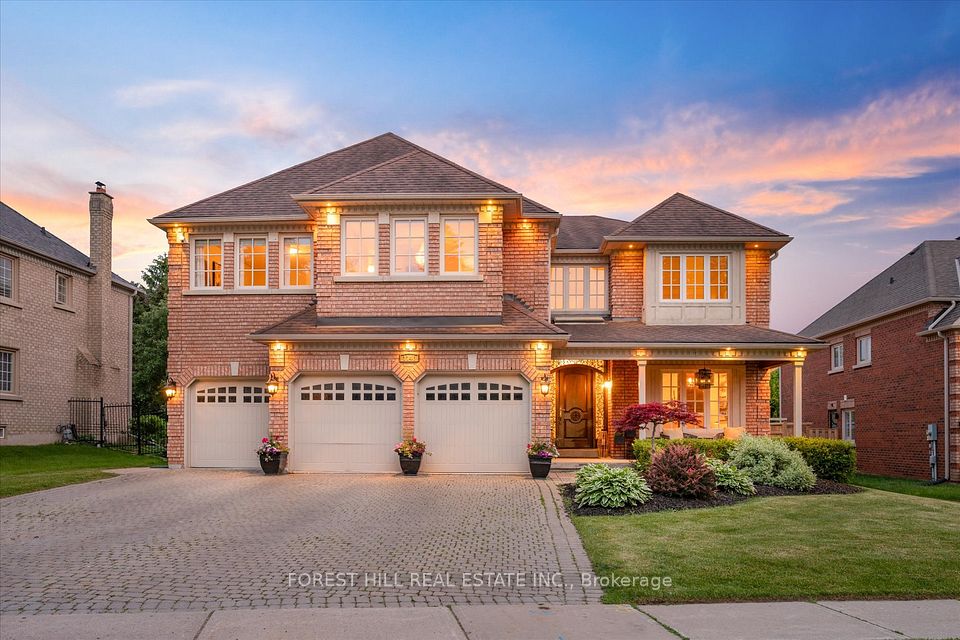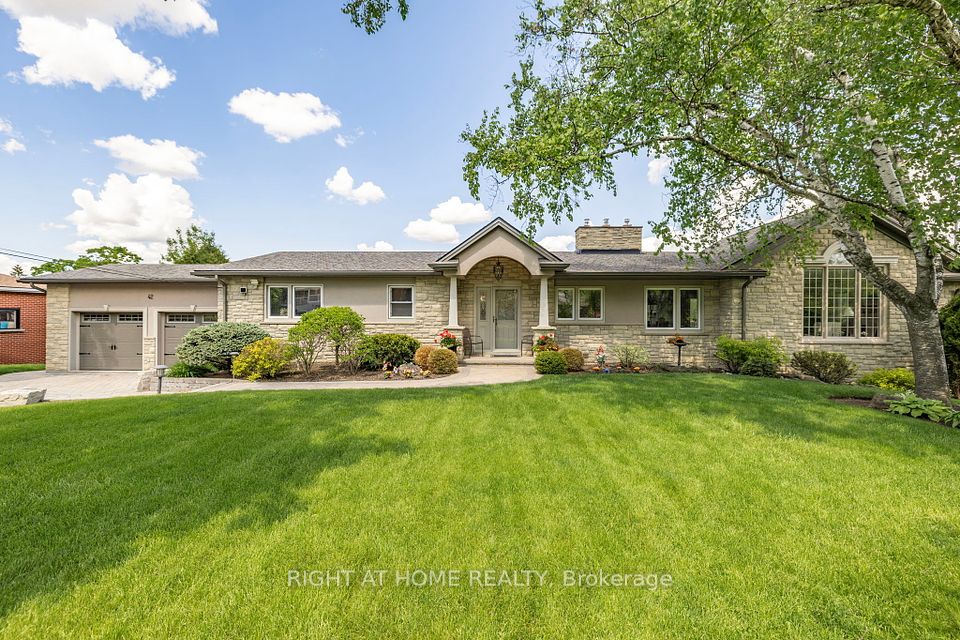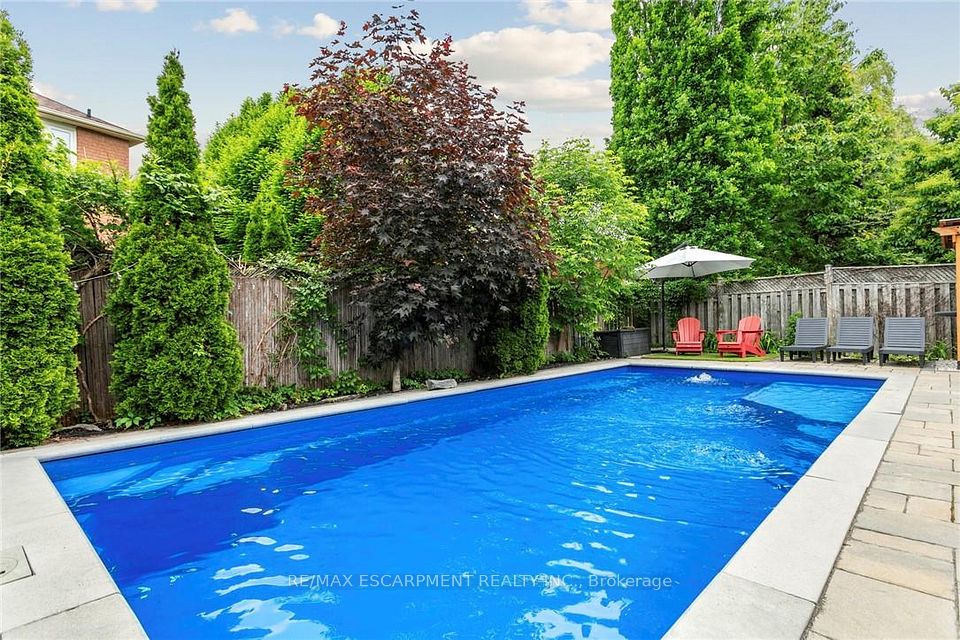
$2,499,000
10 Golden Meadow Drive, Markham, ON L6E 1V8
Price Comparison
Property Description
Property type
Detached
Lot size
N/A
Style
2-Storey
Approx. Area
N/A
Room Information
| Room Type | Dimension (length x width) | Features | Level |
|---|---|---|---|
| Living Room | 3.97 x 3.82 m | Hardwood Floor, Pot Lights, Large Window | Main |
| Dining Room | 4.35 x 4.35 m | Hardwood Floor, Coffered Ceiling(s), Pantry | Main |
| Office | 3.38 x 2.9 m | Hardwood Floor, Large Window, Separate Room | Main |
| Family Room | 6.1 x 4.1 m | Hardwood Floor, Gas Fireplace, South View | Main |
About 10 Golden Meadow Drive
Wismer's Executive Home! Appx 3888Sq Ft, 9 Ft Ceiling On Main, Double Door Entry W/Mable Floor Hallway. Best and Most Beautifull layout in Wismer, Open To Above 18ft ceiling in Family Rm W/Fireplace, Top Appliances & Custom Made Kitchen Cabinets, Hardwood Flooring Throughout 1st & 2nd Fl. Professional Finished Basement Huge Rec Rm W/Bar, 3Pc Bathrm & Bedrm. Great Curb Appeal, Professionally Landscaped W/Concrete Driveway & Patio. Steps To Top- Ranked Bur Oak H.S., Public Transport, Go Station.
Home Overview
Last updated
23 hours ago
Virtual tour
None
Basement information
Finished
Building size
--
Status
In-Active
Property sub type
Detached
Maintenance fee
$N/A
Year built
--
Additional Details
MORTGAGE INFO
ESTIMATED PAYMENT
Location
Some information about this property - Golden Meadow Drive

Book a Showing
Find your dream home ✨
I agree to receive marketing and customer service calls and text messages from homepapa. Consent is not a condition of purchase. Msg/data rates may apply. Msg frequency varies. Reply STOP to unsubscribe. Privacy Policy & Terms of Service.






