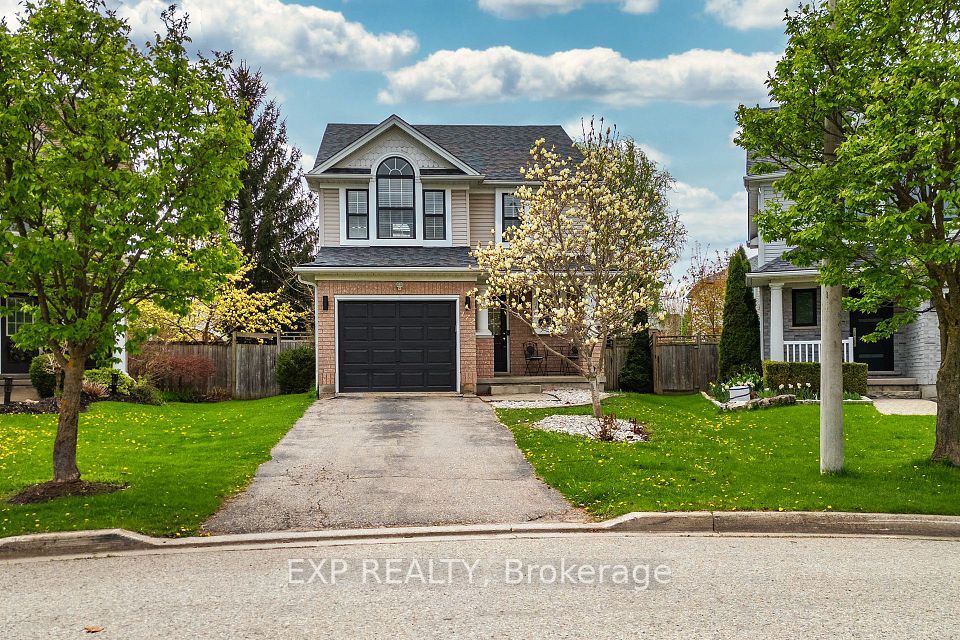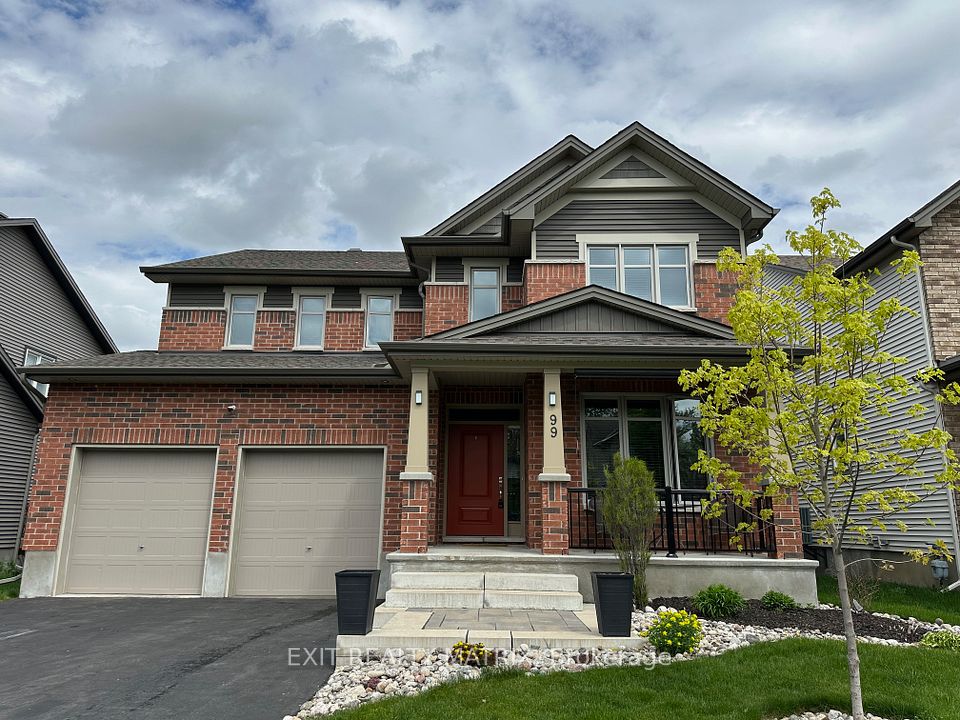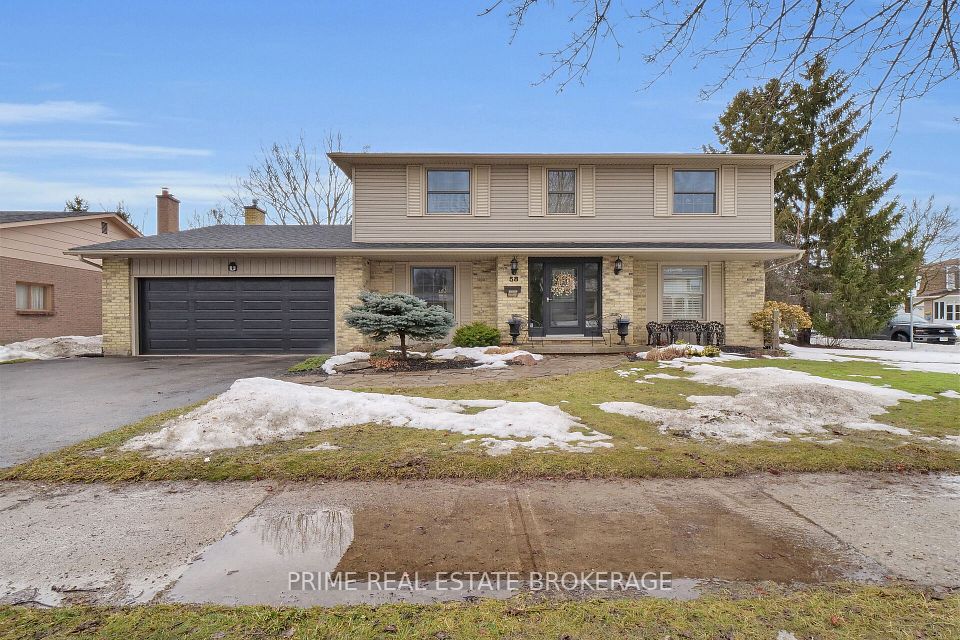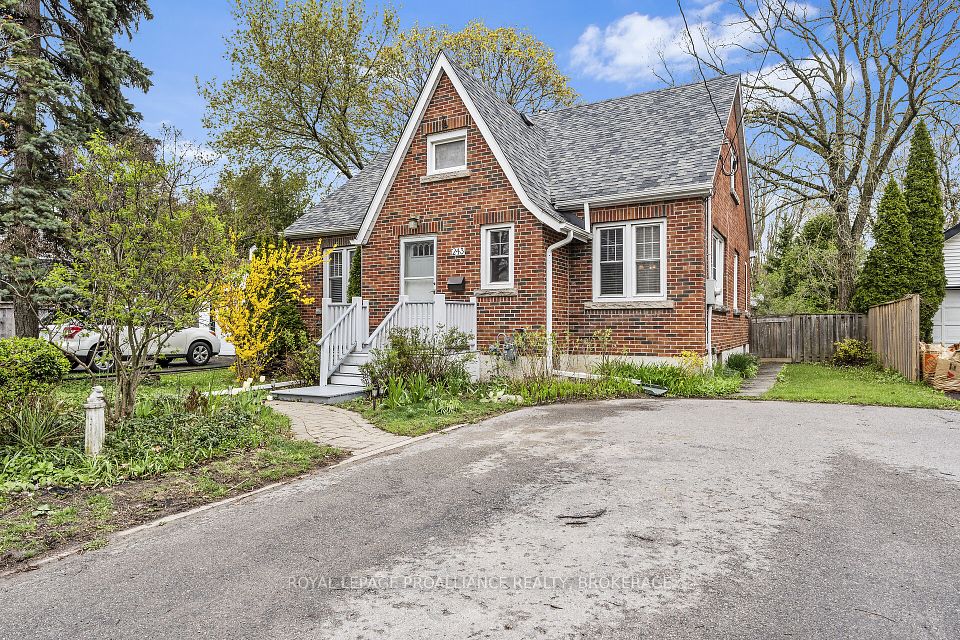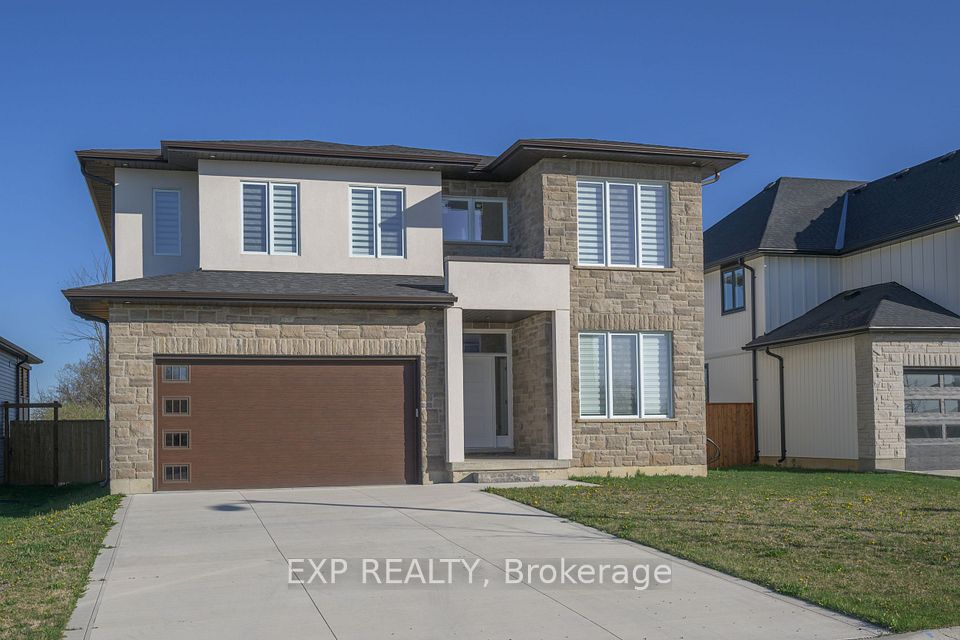
$499,900
10 George Street, Stirling-Rawdon, ON K0K 3E0
Price Comparison
Property Description
Property type
Detached
Lot size
< .50 acres
Style
Bungalow-Raised
Approx. Area
N/A
Room Information
| Room Type | Dimension (length x width) | Features | Level |
|---|---|---|---|
| Living Room | 4.44 x 4.13 m | N/A | Upper |
| Dining Room | 3.49 x 2.78 m | N/A | Upper |
| Kitchen | 3.37 x 2.79 m | N/A | Upper |
| Bathroom | 3.37 x 3.01 m | 5 Pc Bath | Upper |
About 10 George Street
Welcome to this beautifully designed 4-bedroom, 2-bathroom raised bungalow, complete with a spacious 2-car garage, nestled in the charming community of Stirling. The main level warmly greets you with a bright and welcoming entryway, a convenient laundry room featuring a sink and pantry, a cozy rec room with a gas fireplace, a comfortable bedroom, a modern 3-piece bath, and plenty of storage space for your needs. Upstairs, the open-concept kitchen shines with a central island, sleek gas stove, and patio doors that lead to a private backyard and deck - perfect for outdoor relaxation. The inviting dining room flows into a bright and airy living room with stunning hardwood floors. The primary bedroom offers a walk-in closet and cheater ensuite for added luxury, along with two additional bedrooms providing ample space for family or guests. Outside, you'll enjoy a partially fenced yard, ideal for both play and privacy, and the bonus of parks and scenic walking trails just steps away. This is the perfect place to call home!
Home Overview
Last updated
Mar 26
Virtual tour
None
Basement information
Partially Finished, Walk-Out
Building size
--
Status
In-Active
Property sub type
Detached
Maintenance fee
$N/A
Year built
2025
Additional Details
MORTGAGE INFO
ESTIMATED PAYMENT
Location
Some information about this property - George Street

Book a Showing
Find your dream home ✨
I agree to receive marketing and customer service calls and text messages from homepapa. Consent is not a condition of purchase. Msg/data rates may apply. Msg frequency varies. Reply STOP to unsubscribe. Privacy Policy & Terms of Service.






