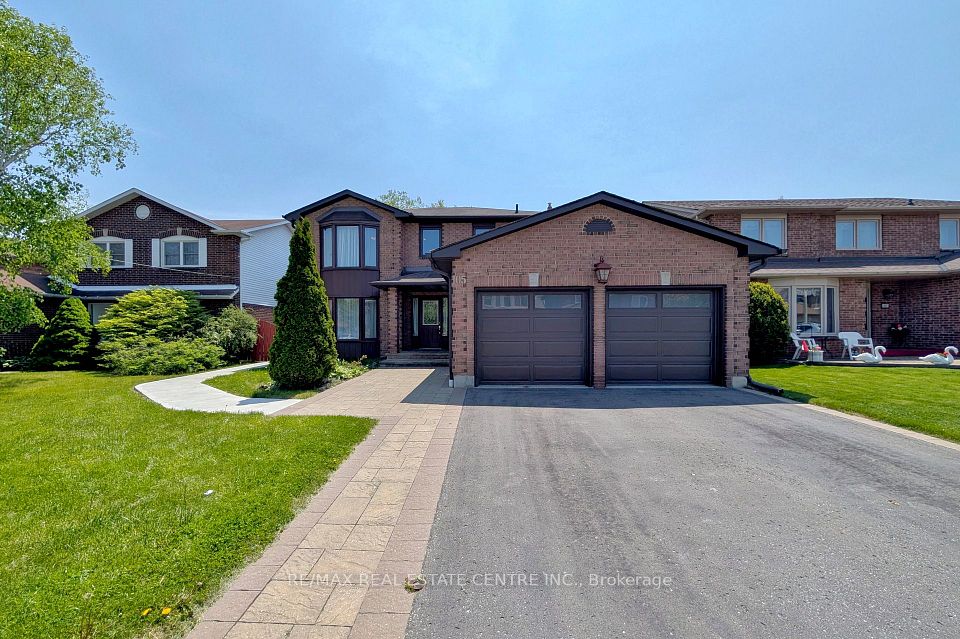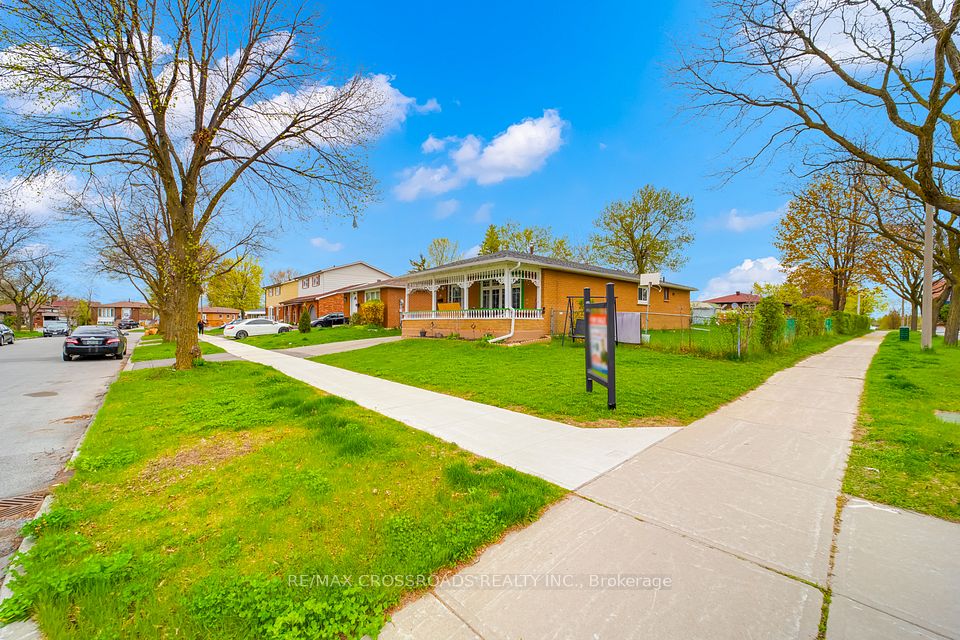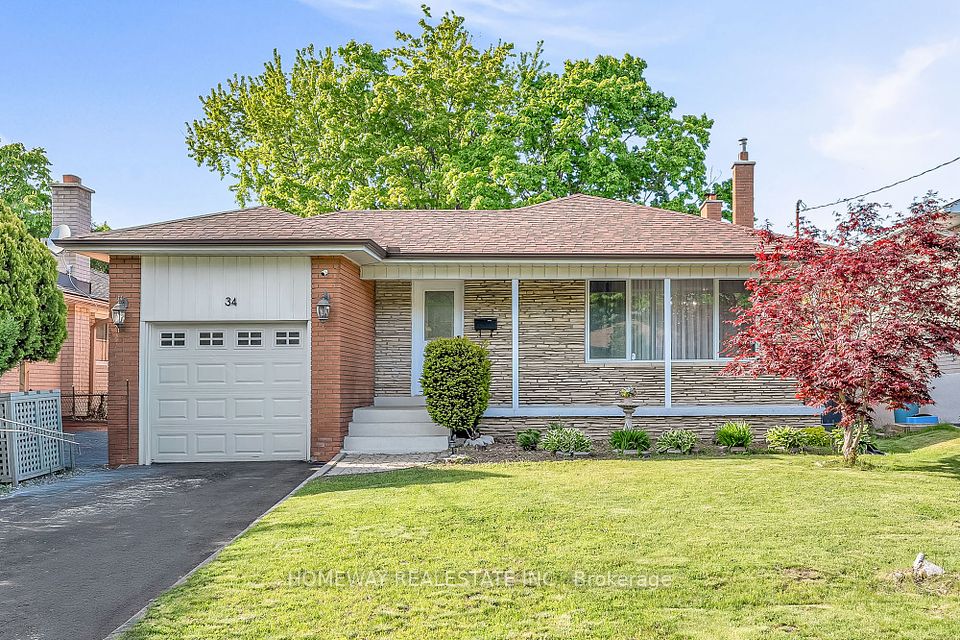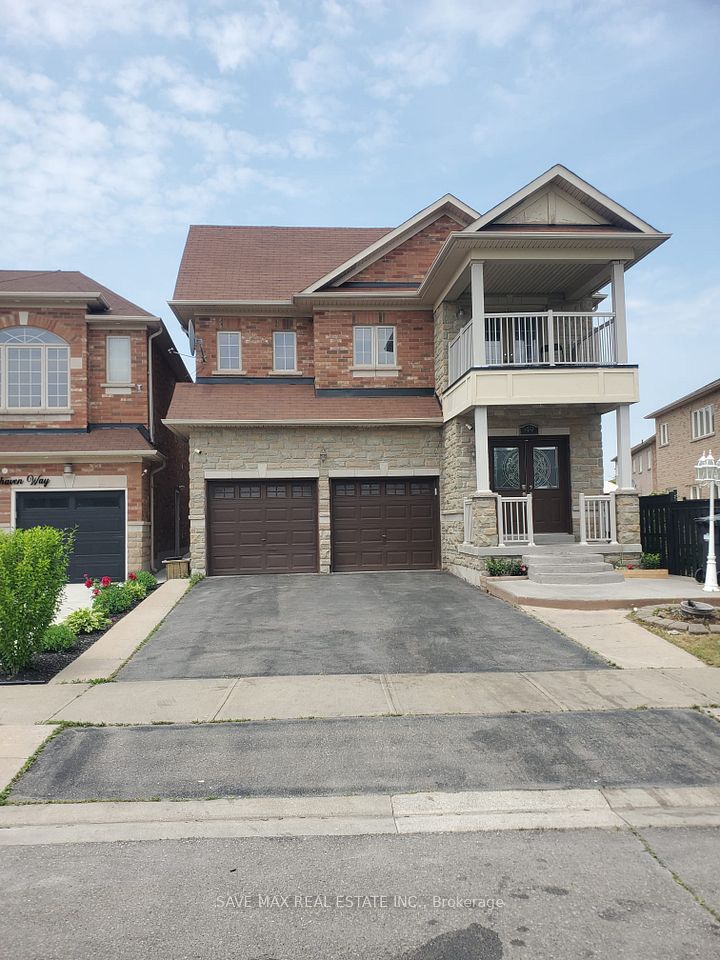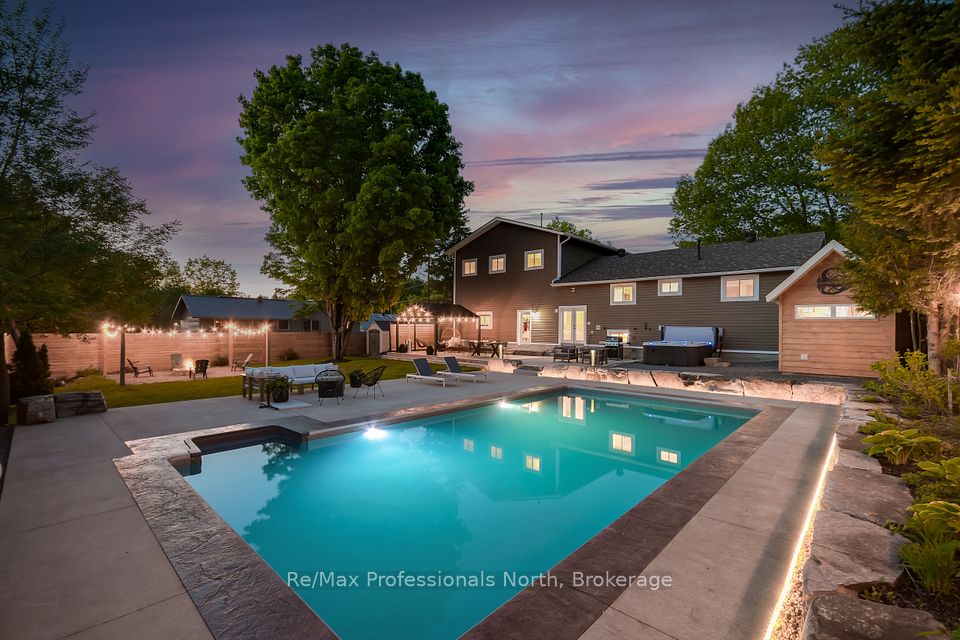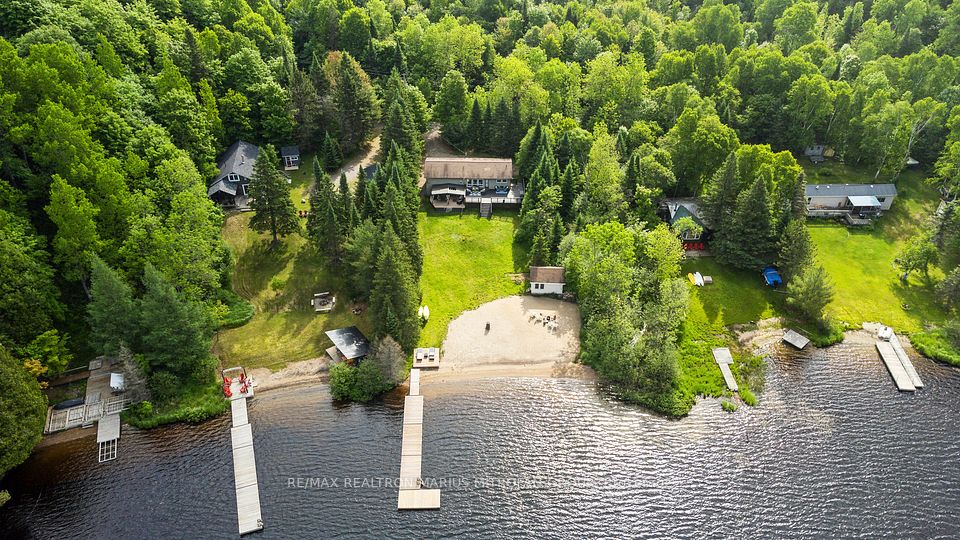
$809,000
10 Gagnon Court, North Bay, ON P1B 9V3
Virtual Tours
Price Comparison
Property Description
Property type
Detached
Lot size
< .50 acres
Style
Bungalow-Raised
Approx. Area
N/A
Room Information
| Room Type | Dimension (length x width) | Features | Level |
|---|---|---|---|
| Living Room | 5.92 x 5.74 m | Combined w/Dining, Open Concept | Main |
| Kitchen | 4.98 x 3.12 m | W/O To Deck, B/I Appliances, Centre Island | Main |
| Primary Bedroom | 4.83 x 5.22 m | Gas Fireplace | Main |
| Bathroom | 2.43 x 1.15 m | 4 Pc Ensuite | Main |
About 10 Gagnon Court
Tucked away on a quiet cul-de-sac backing onto a wooded area, this raised bungalow offers peaceful living with city convenience. The main level spans 1800 sq ft with soaring ceilings and a bright, open-concept layout. Enjoy a spacious living and dining area with hardwood floors, a well-appointed kitchen with island, pantry, built-ins, and walkout to a large deck. Four main-floor bedrooms and two bathrooms include a luxurious primary suite with gas fireplace, whirlpool tub, shower, private toilet, and walk-in closet. The walkout lower level boasts in-floor heated carpeted rec room, 2 bedrooms, and two bathrooms. The floor plan is ideal for a private in-law suite( some furniture included). Extras: Built-in garage, forced air gas heat, central air, central vac, in-ground sprinkler system, and in floor heating in the basement. Move-in ready and meticulously maintained!
Home Overview
Last updated
4 hours ago
Virtual tour
None
Basement information
Finished with Walk-Out, Separate Entrance
Building size
--
Status
In-Active
Property sub type
Detached
Maintenance fee
$N/A
Year built
2025
Additional Details
MORTGAGE INFO
ESTIMATED PAYMENT
Location
Some information about this property - Gagnon Court

Book a Showing
Find your dream home ✨
I agree to receive marketing and customer service calls and text messages from homepapa. Consent is not a condition of purchase. Msg/data rates may apply. Msg frequency varies. Reply STOP to unsubscribe. Privacy Policy & Terms of Service.






