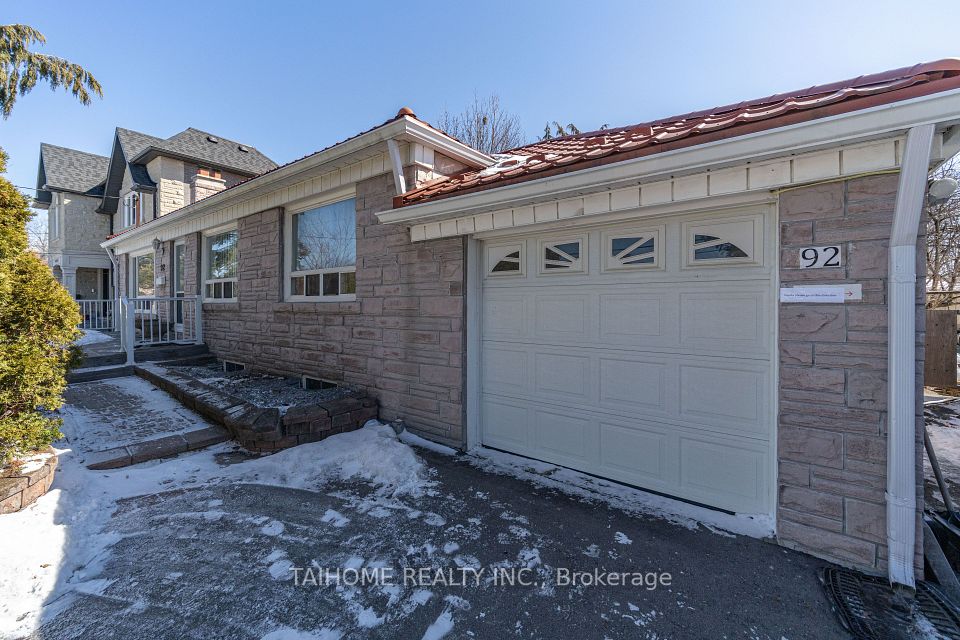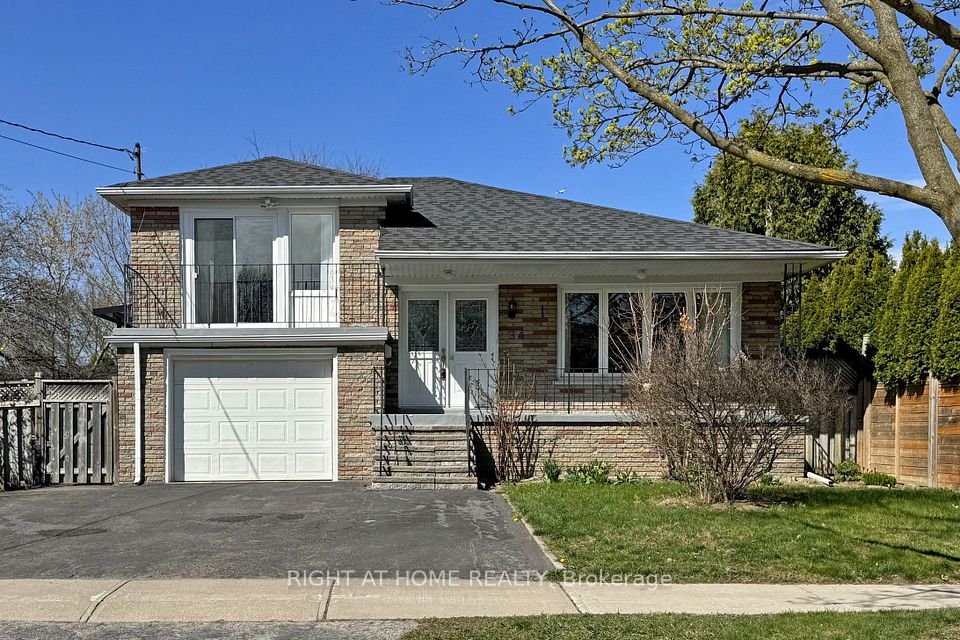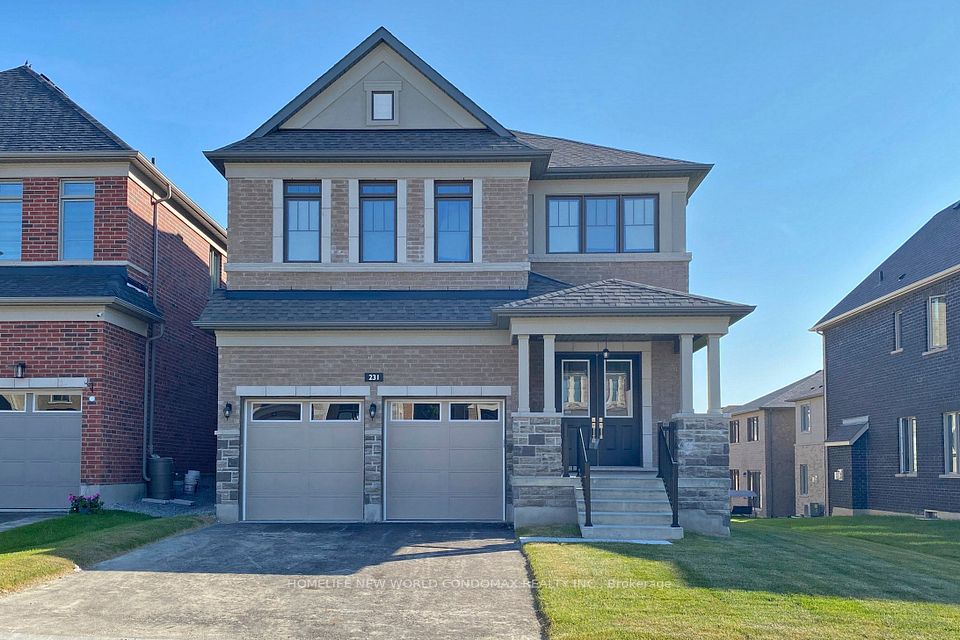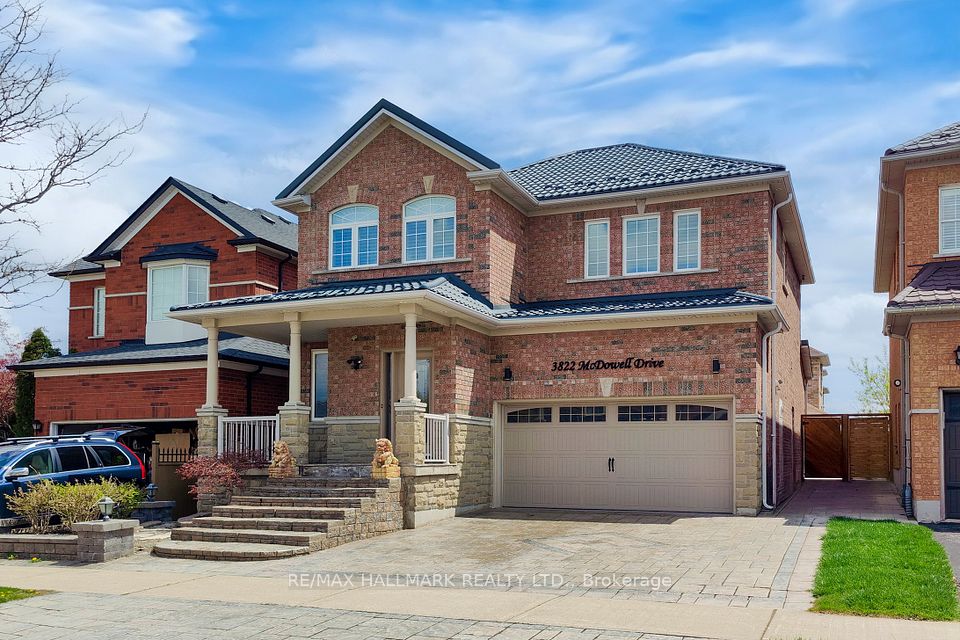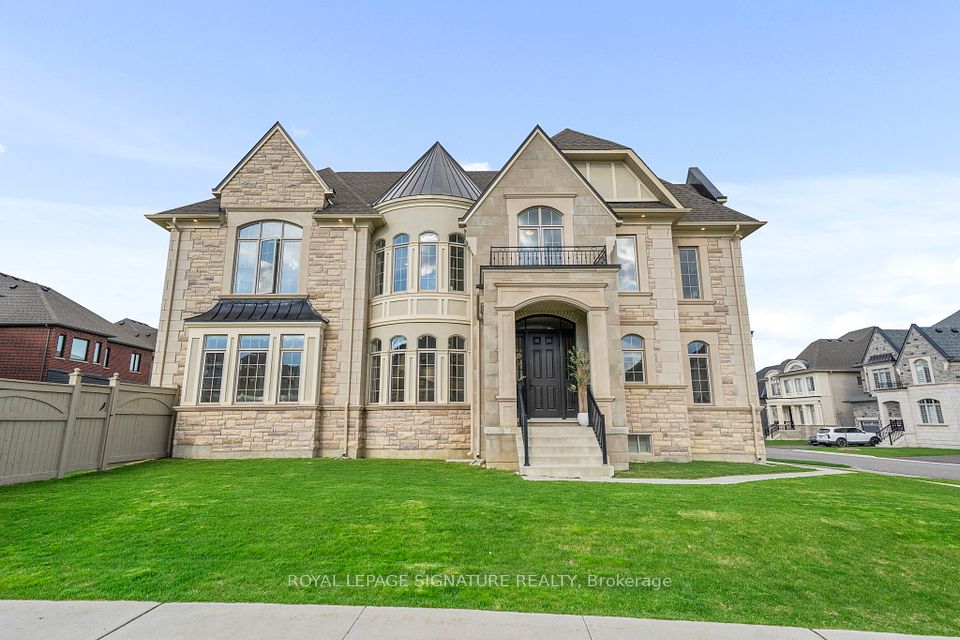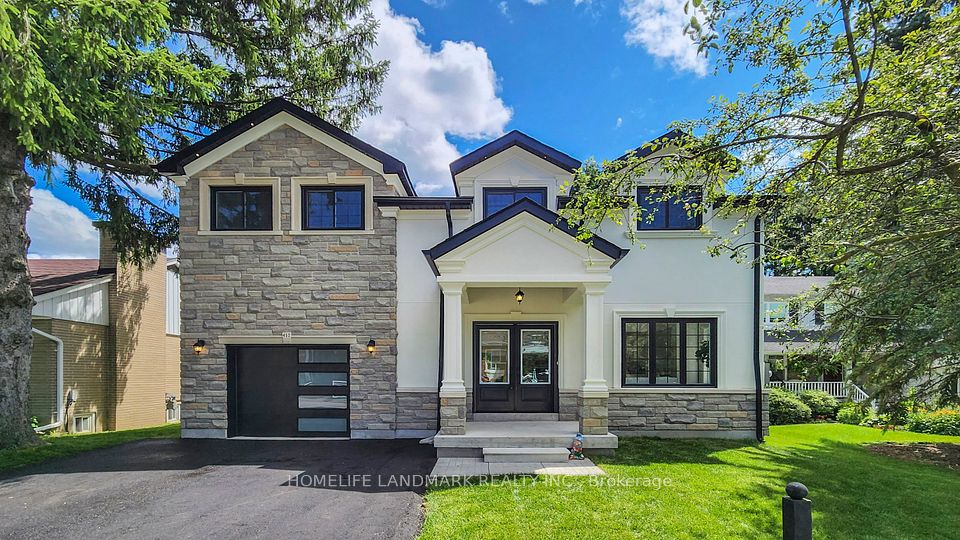$1,699,999
10 Freeman Road, Toronto W04, ON M6M 4E6
Virtual Tours
Price Comparison
Property Description
Property type
Detached
Lot size
N/A
Style
2-Storey
Approx. Area
N/A
Room Information
| Room Type | Dimension (length x width) | Features | Level |
|---|---|---|---|
| Kitchen | 3.85 x 3.45 m | Ceramic Floor, Double Sink, W/O To Garage | Ground |
| Breakfast | 5.65 x 3.55 m | Ceramic Floor, Combined w/Kitchen, W/O To Yard | Ground |
| Living Room | 4.4 x 3.95 m | Hardwood Floor, Crown Moulding, Formal Rm | Ground |
| Primary Bedroom | 5 x 3.9 m | Hardwood Floor, 2 Pc Ensuite, Walk-In Closet(s) | Second |
About 10 Freeman Road
Prepare To Be Impressed When Entering. This Well-Maintained & Presented Home W/ Central Circular Oak Stair Case, Large & Bright Windows Providing Abundant Natural Light, 9" Ceilings, A Layout Designed For Ez Living & Entertainment & Grand Circular Driveway Providing 6-8 Parking Spaces. Custom Built 31 Yrs Ago, It Is Set On A Peaceful St W/In Greenbook Community. Mins To New Keelesdale Subway Station, York Rec Centre, Elem & High Schools, Bakeries, Cafes & Shops. Ez Access To 400 & 401. Be Prepared For This To Be 'Love At First Sight'. Ideal Home For Two Large Families With Multiple Separate Entries a Must See on Everyones List.
Home Overview
Last updated
11 hours ago
Virtual tour
None
Basement information
Apartment, Finished with Walk-Out
Building size
--
Status
In-Active
Property sub type
Detached
Maintenance fee
$N/A
Year built
2024
Additional Details
MORTGAGE INFO
ESTIMATED PAYMENT
Location
Some information about this property - Freeman Road

Book a Showing
Find your dream home ✨
I agree to receive marketing and customer service calls and text messages from homepapa. Consent is not a condition of purchase. Msg/data rates may apply. Msg frequency varies. Reply STOP to unsubscribe. Privacy Policy & Terms of Service.







