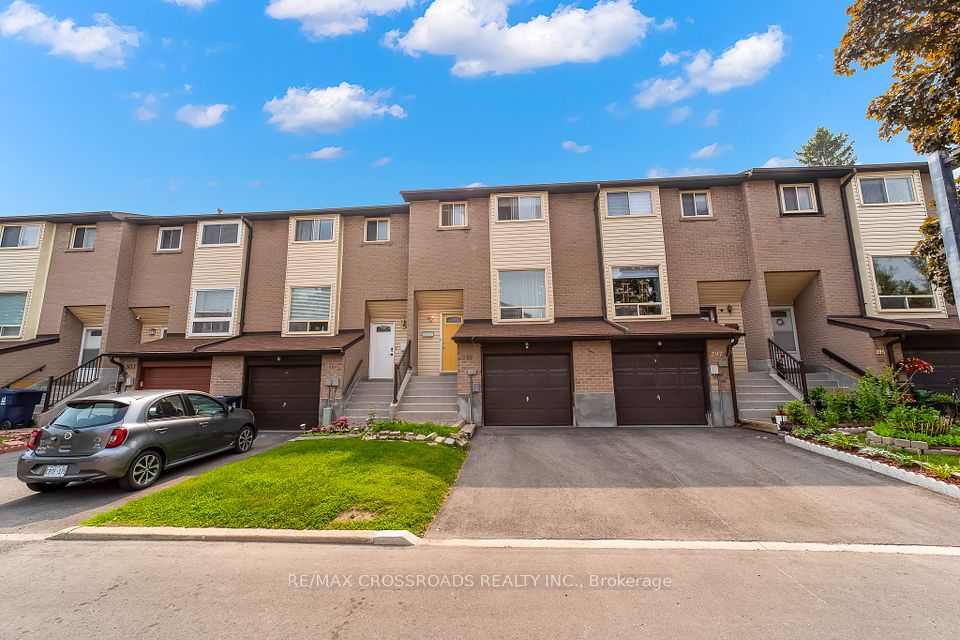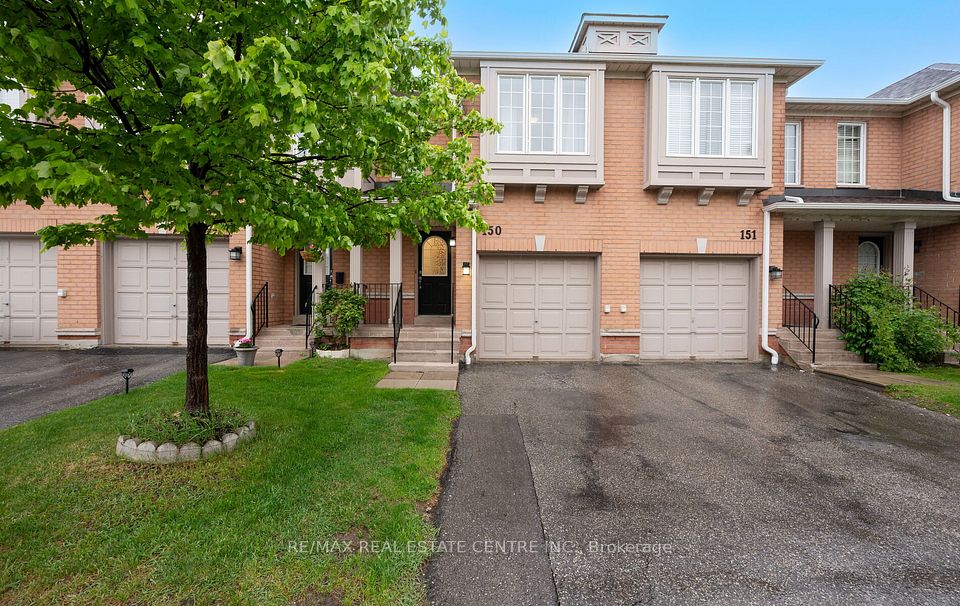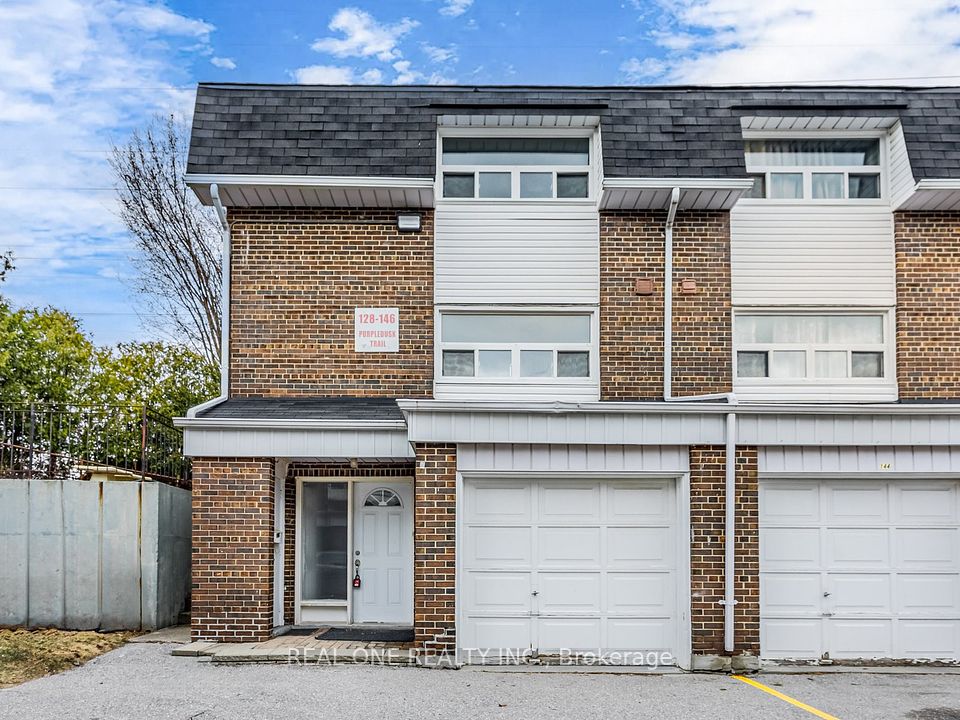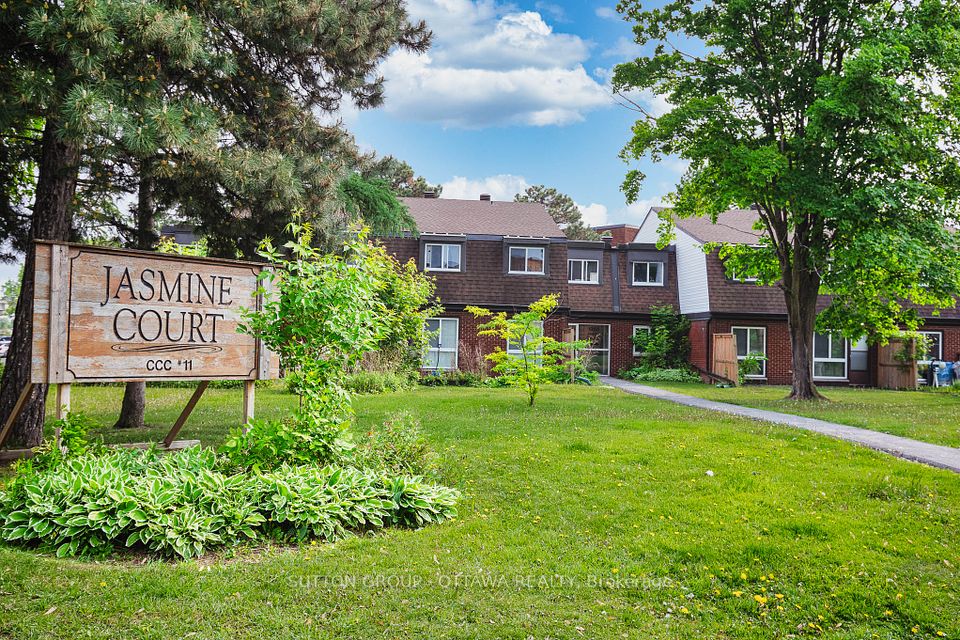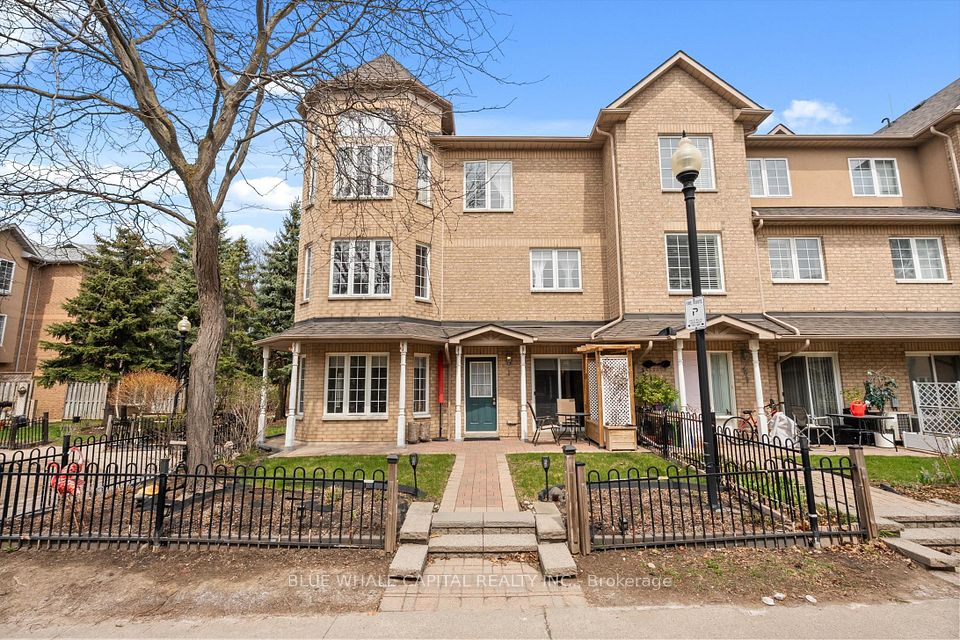
$819,999
Last price change Apr 16
10 Echo Point, Toronto E05, ON M1W 0A7
Price Comparison
Property Description
Property type
Condo Townhouse
Lot size
N/A
Style
3-Storey
Approx. Area
N/A
Room Information
| Room Type | Dimension (length x width) | Features | Level |
|---|---|---|---|
| Breakfast | N/A | Laminate, Overlooks Frontyard, Open Concept | Main |
| Kitchen | N/A | Laminate, B/I Appliances, Backsplash | Main |
| Living Room | N/A | Laminate, Open Concept | Main |
| Den | N/A | Laminate | Second |
About 10 Echo Point
Welcome to this beautifully designed 3-bedroom + den condo townhouse, tucked away in one of Scarborough's most sought-after communities. With nearly 1,500 sqft of functional living space,this home is bright, airy, and move-in ready. Soaring 9-ft ceilings and a stunning skylight fill the home with natural light, while the open-concept layout makes it perfect for both everyday living and entertaining. The spacious den is ideal for working from home, a cozy medianook, or even a play area for the kids. The primary bedroom includes a private ensuite, and the large rooftop terrace offers the perfect spot to unwind or host guests under the stars. Located steps from top-rated schools, Seneca College, Bridlewood Mall, parks, groceries, and more.Plus, you're minutes from the 401, 404, and public transit making commuting effortless. A fantastic opportunity for first-time buyers, families, or investors looking for great value ina vibrant, well-connected neighborhood.
Home Overview
Last updated
Apr 25
Virtual tour
None
Basement information
None
Building size
--
Status
In-Active
Property sub type
Condo Townhouse
Maintenance fee
$523.49
Year built
--
Additional Details
MORTGAGE INFO
ESTIMATED PAYMENT
Location
Some information about this property - Echo Point

Book a Showing
Find your dream home ✨
I agree to receive marketing and customer service calls and text messages from homepapa. Consent is not a condition of purchase. Msg/data rates may apply. Msg frequency varies. Reply STOP to unsubscribe. Privacy Policy & Terms of Service.






