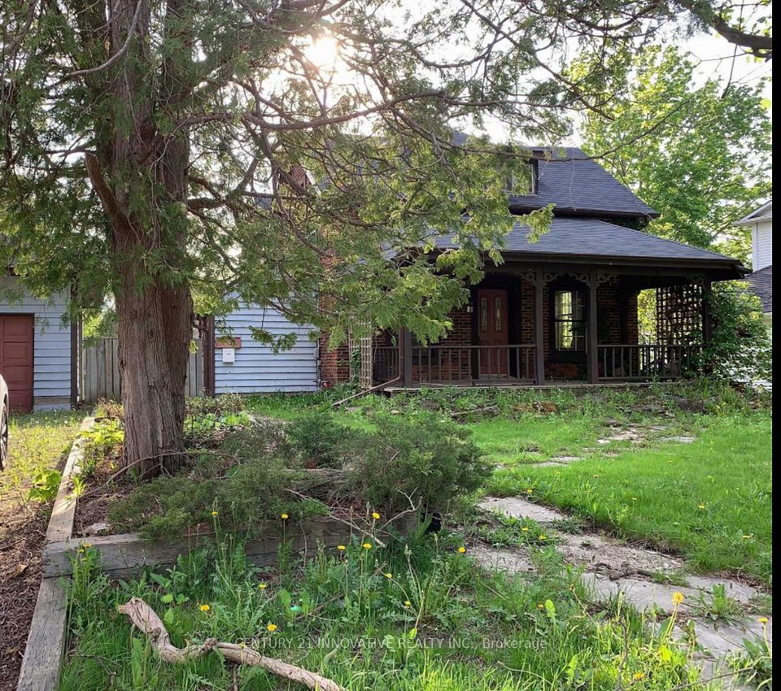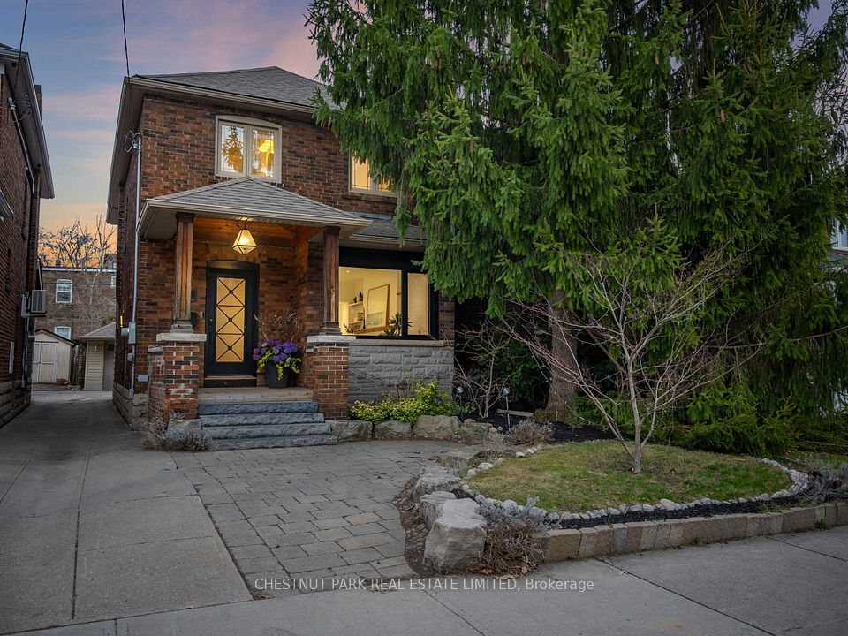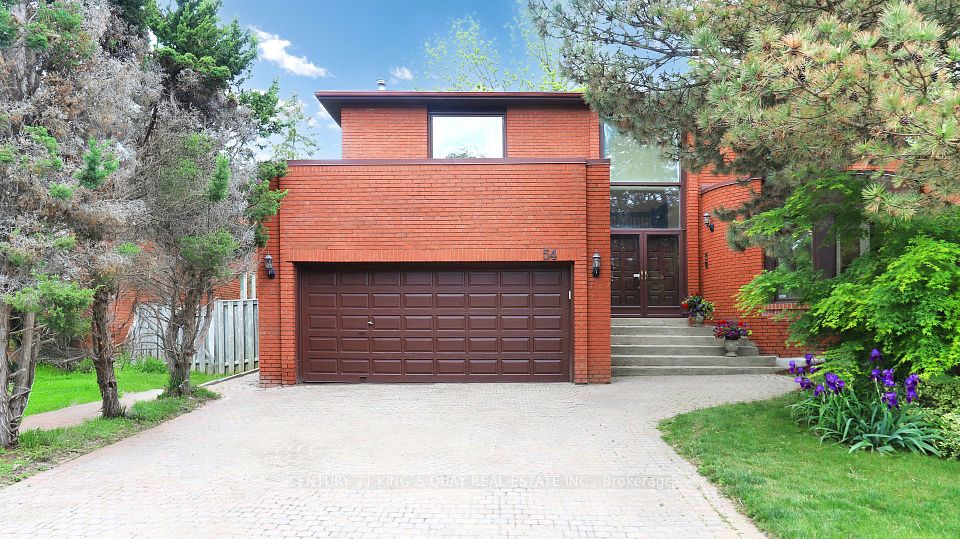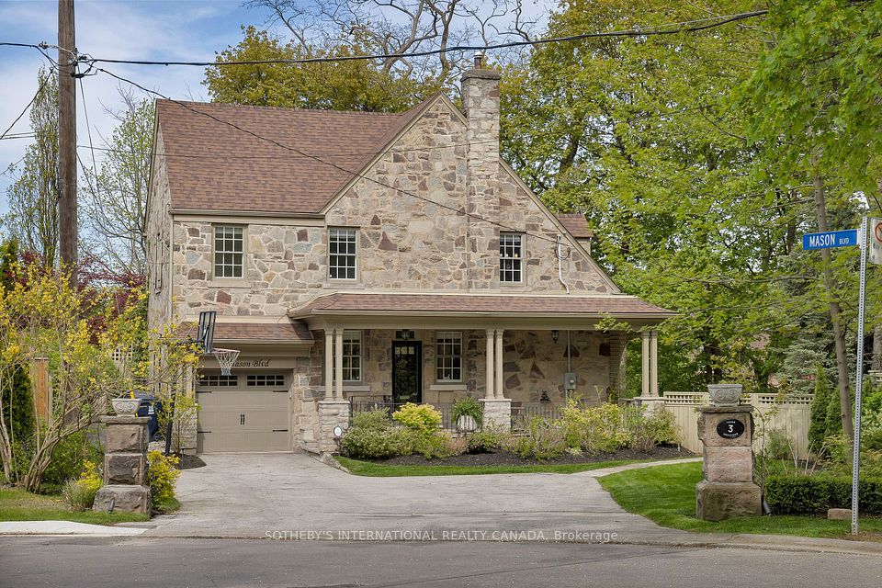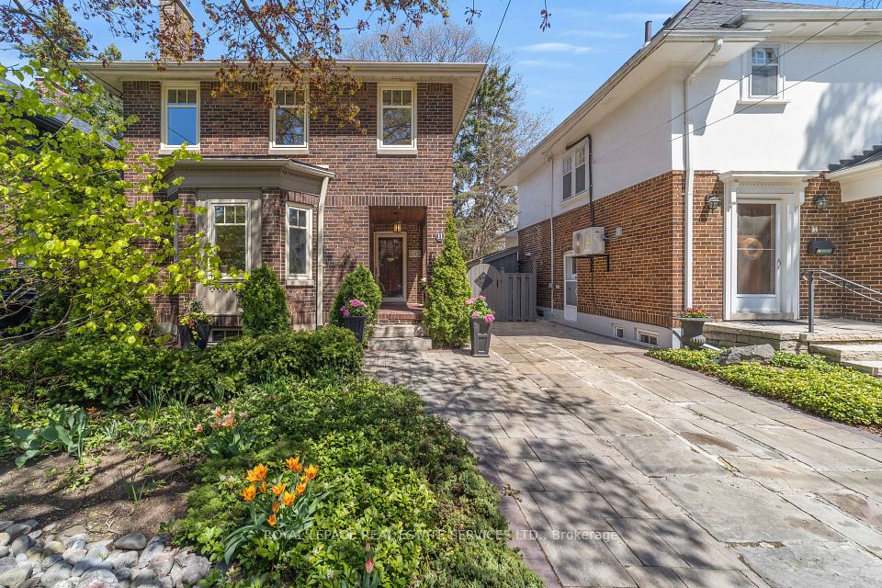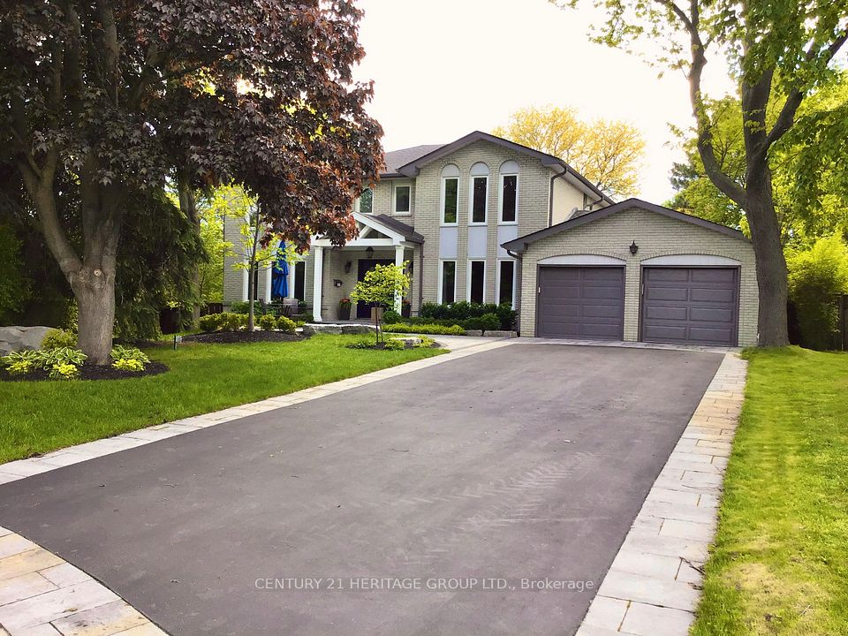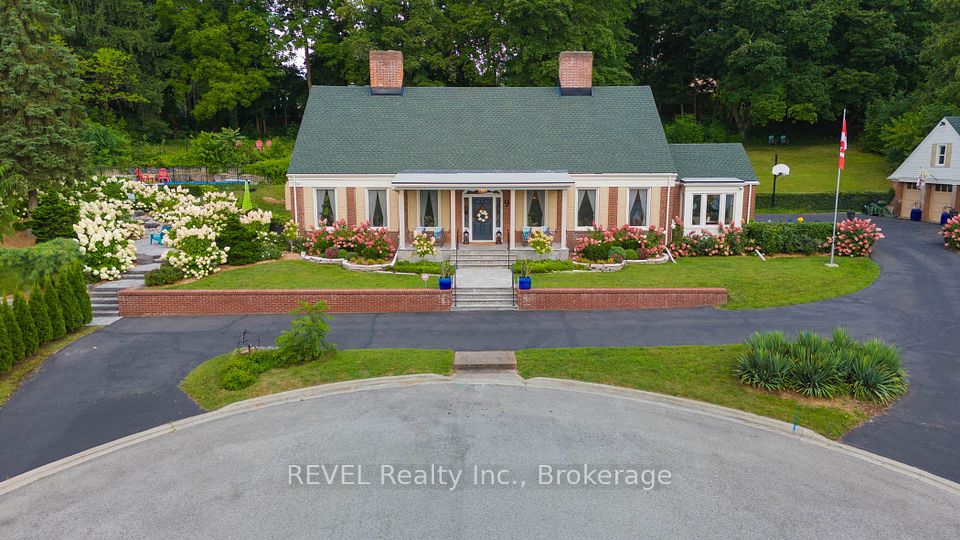
$2,688,000
10 Easton Road, Toronto C07, ON M2N 2L3
Price Comparison
Property Description
Property type
Detached
Lot size
N/A
Style
2-Storey
Approx. Area
N/A
Room Information
| Room Type | Dimension (length x width) | Features | Level |
|---|---|---|---|
| Living Room | 5.27 x 3.9 m | Hardwood Floor, Gas Fireplace, Combined w/Dining | Main |
| Dining Room | 4.03 x 3.45 m | Hardwood Floor, Moulded Ceiling, Combined w/Living | Main |
| Office | 3.47 x 2.16 m | Hardwood Floor, B/I Bookcase, Window | Main |
| Kitchen | 4.98 x 3.5 m | Granite Counters, Centre Island, W/O To Sundeck | Main |
About 10 Easton Road
Magnificent custom-Built Residence with Timeless Elegance. This stunning home boasts a stately stone and brick facade, exuding curb appeal and craftsmanship. Step inside to a gourmet kitchen featuring a large centre island, built-in high-end appliances and a sunlit breakfast area with walk-out to the deck - perfect for entertaining. The primary suite impresses with coffered ceilings, a luxurious 6-piece ensuite, and a spacious walk-in closet. Designed with elegance throughout, the home includes halogen lighting, rich wainscoting, soaring ceilings, and crown moulding. Custom built-in shelving enhances both the library and family room. Enjoy the convenience to two laundry rooms, built-in speakers, hardwood floors, central vacuum, and a double garage with remote access. The home also features a flagstone porch, interlocking driveway, and 200-amp electrical panel. Located minutes from Yonge Street and nearby ravine trails, this is truly one of the best values in the area - offering a sun-filled, open-concept layout with a gorgeous, timeless floor plan.
Home Overview
Last updated
1 day ago
Virtual tour
None
Basement information
Walk-Out
Building size
--
Status
In-Active
Property sub type
Detached
Maintenance fee
$N/A
Year built
--
Additional Details
MORTGAGE INFO
ESTIMATED PAYMENT
Location
Some information about this property - Easton Road

Book a Showing
Find your dream home ✨
I agree to receive marketing and customer service calls and text messages from homepapa. Consent is not a condition of purchase. Msg/data rates may apply. Msg frequency varies. Reply STOP to unsubscribe. Privacy Policy & Terms of Service.






