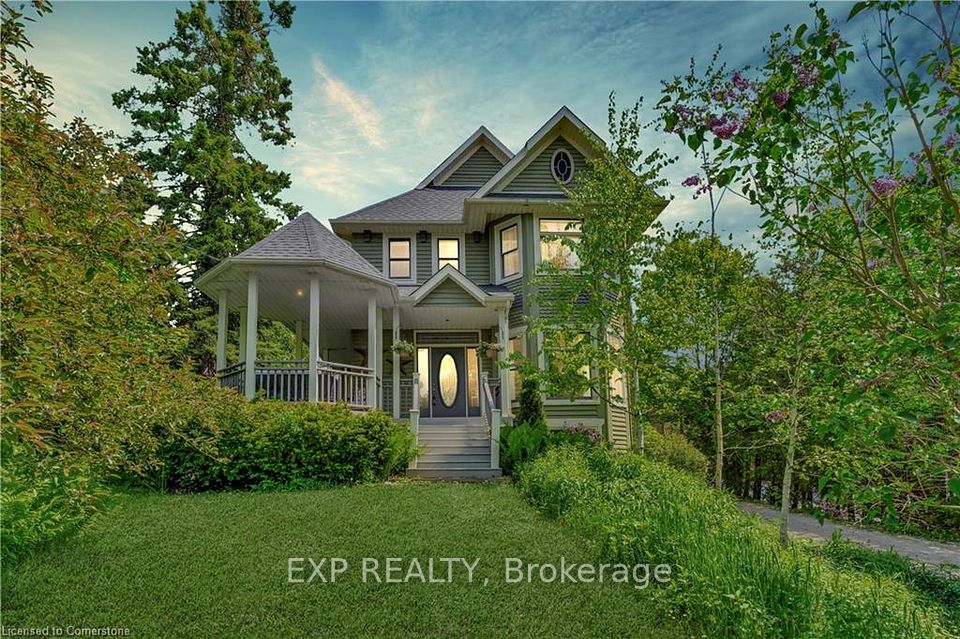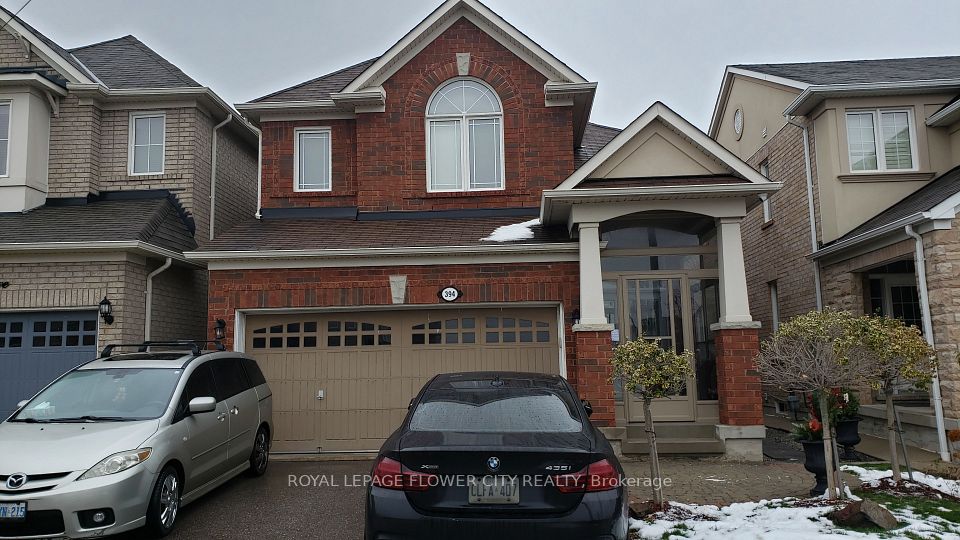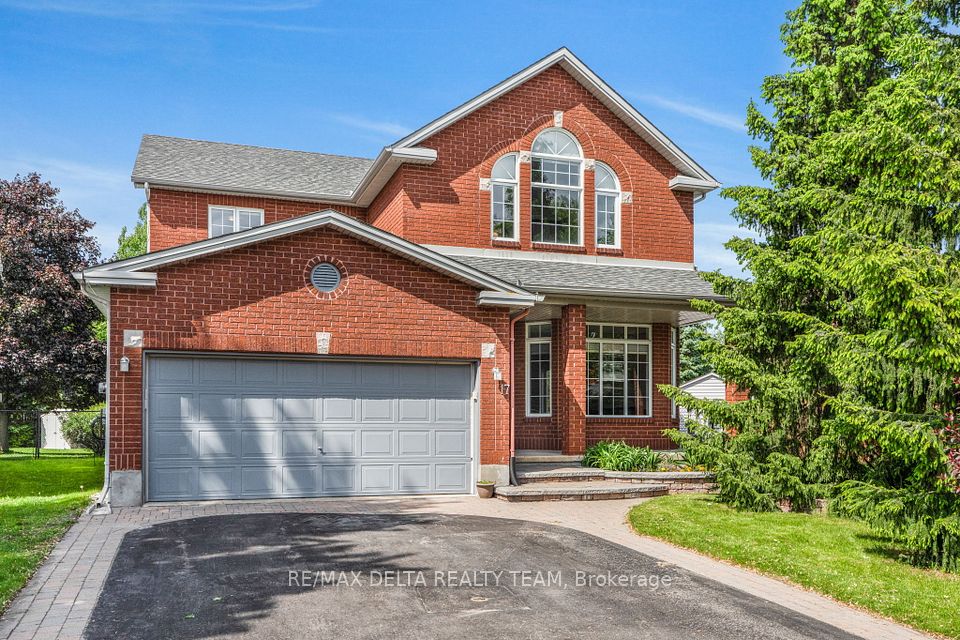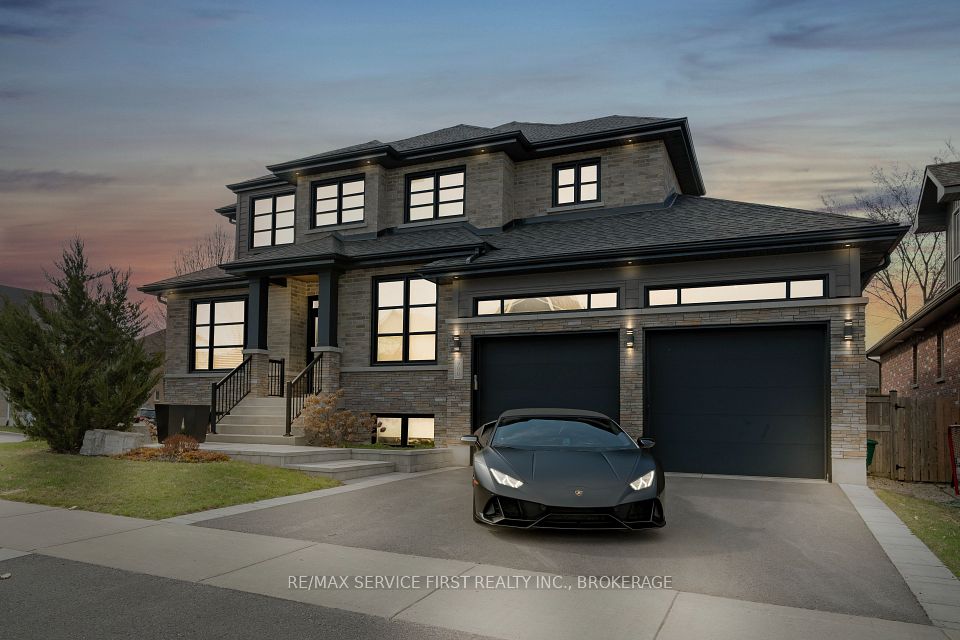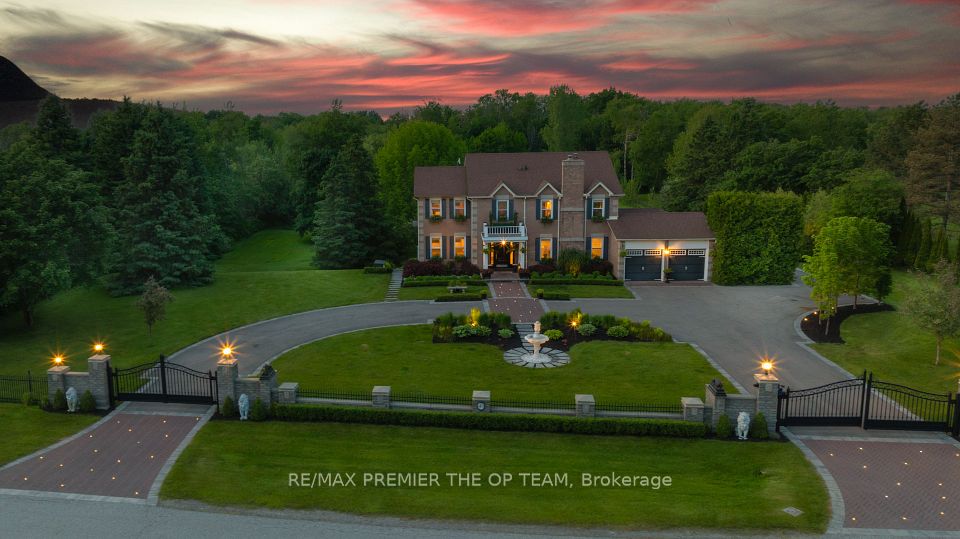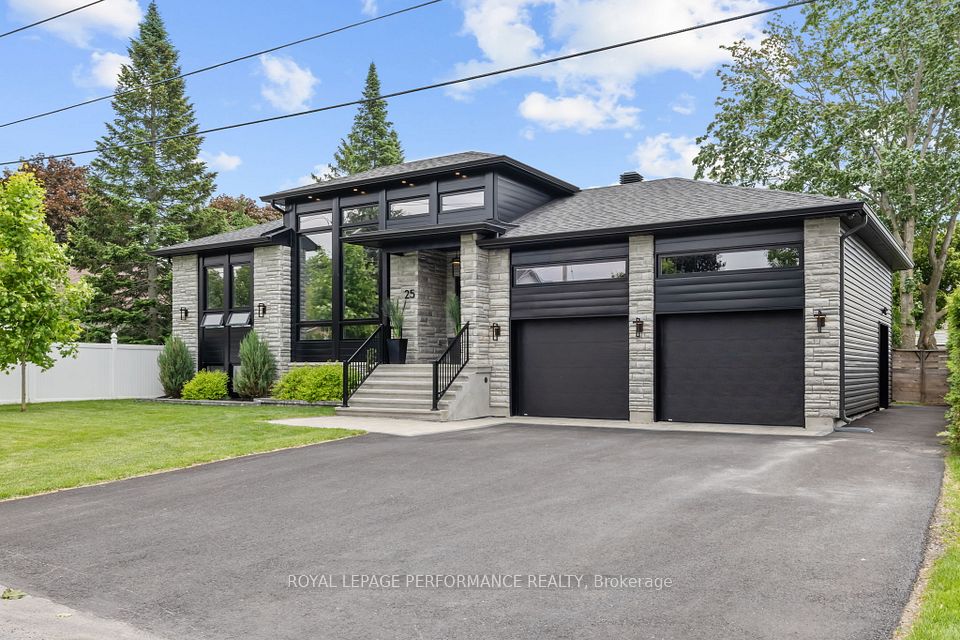
$1,499,000
10 Deepwood Crescent, East Gwillimbury, ON L9N 0P8
Price Comparison
Property Description
Property type
Detached
Lot size
N/A
Style
2-Storey
Approx. Area
N/A
Room Information
| Room Type | Dimension (length x width) | Features | Level |
|---|---|---|---|
| Living Room | N/A | Hardwood Floor, Fireplace, Large Window | Ground |
| Dining Room | N/A | Hardwood Floor, Open Concept, Pantry | Ground |
| Kitchen | N/A | Granite Counters, Stainless Steel Appl, Centre Island | Ground |
| Breakfast | N/A | Tile Floor, Open Concept, W/O To Yard | Ground |
About 10 Deepwood Crescent
Welcome To This Beautifully Upgraded Detached Home Offering Over 3,600 Sq Ft Of Thoughtfully Designed Living Space With An Efficient Layout. Hardwood Flooring, Smooth Ceilings, And Iron Pickets On The Main Level. Good Size Kitchen Features Granite Countertop, Center Island, Stainless Steel Appliances, Backsplash, And A Walk-Through Pantry Connecting Seamlessly To The Dining Room. A Dedicated Office With French Doors On The Main Floor Offers Privacy For Remote Work And Can Easily Be Converted Into A Bedroom If Needed. 4 Generously Sized Bedrooms, A Cozy Reading Area, And A Perfect Balance Of Comfort And Functionality With 2 Ensuites And 2 Semi-ensuites. The Huge Primary Bedroom Boasts His And Her Walk-In Closets And A Luxurious 5Pc Ensuite With A Glass-Enclosed Shower And A Freestanding Tub. Enjoy Professionally Designed Landscaping With Interlock Enhancing Curb Appeal And Creating An Inviting Outdoor Space For Relaxation Or Gatherings. This Exceptional Home Combines Luxury, Practicality, And Location, perfect For Growing Families Or Those Who Love To Entertain.
Home Overview
Last updated
May 23
Virtual tour
None
Basement information
Unfinished
Building size
--
Status
In-Active
Property sub type
Detached
Maintenance fee
$N/A
Year built
2024
Additional Details
MORTGAGE INFO
ESTIMATED PAYMENT
Location
Some information about this property - Deepwood Crescent

Book a Showing
Find your dream home ✨
I agree to receive marketing and customer service calls and text messages from homepapa. Consent is not a condition of purchase. Msg/data rates may apply. Msg frequency varies. Reply STOP to unsubscribe. Privacy Policy & Terms of Service.






