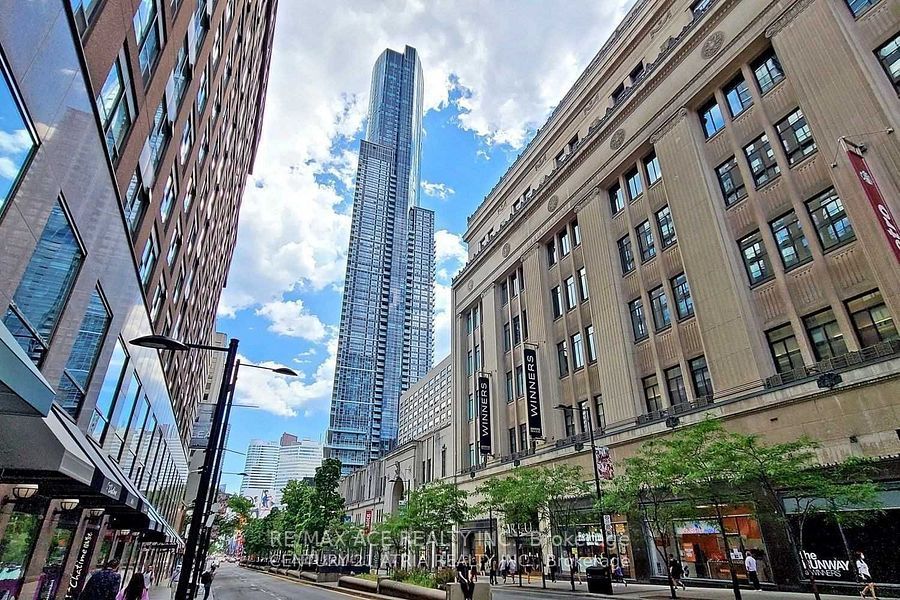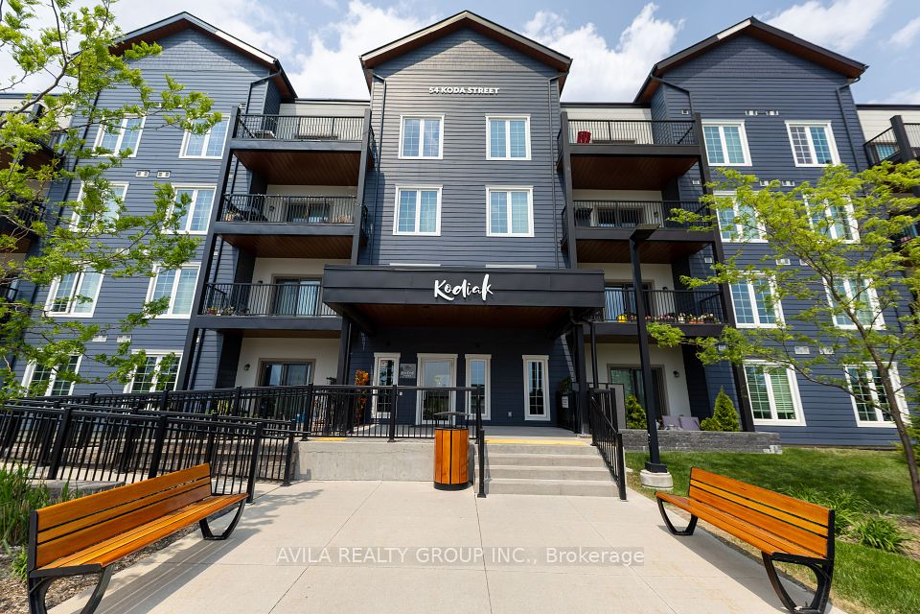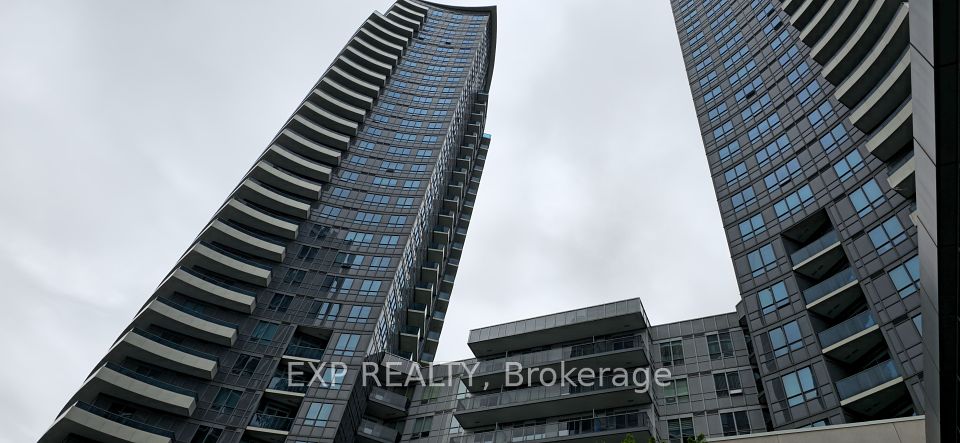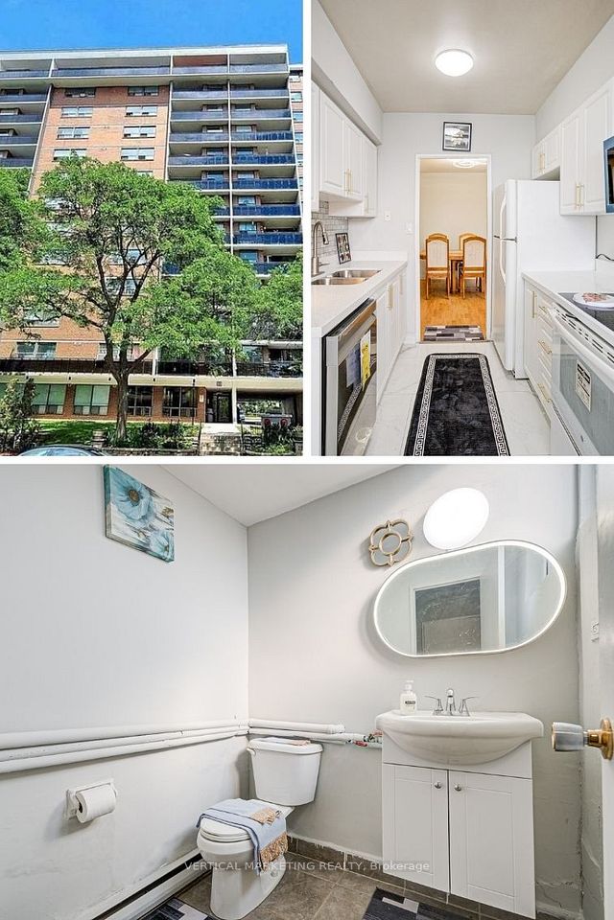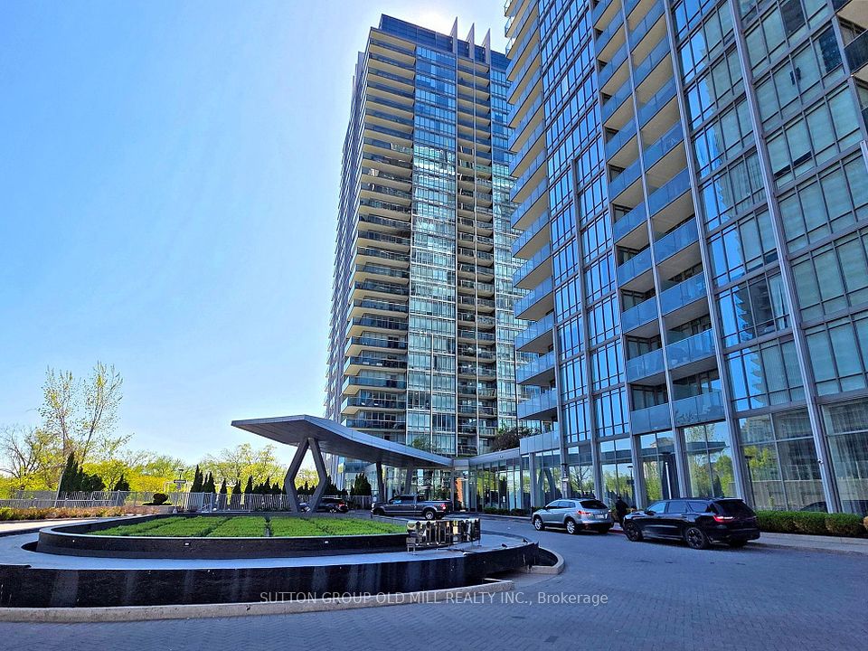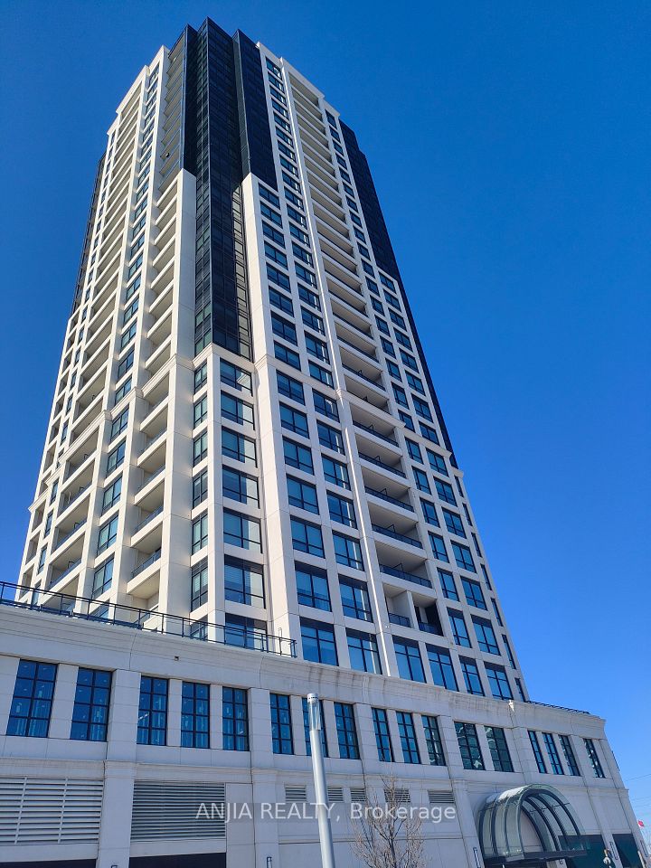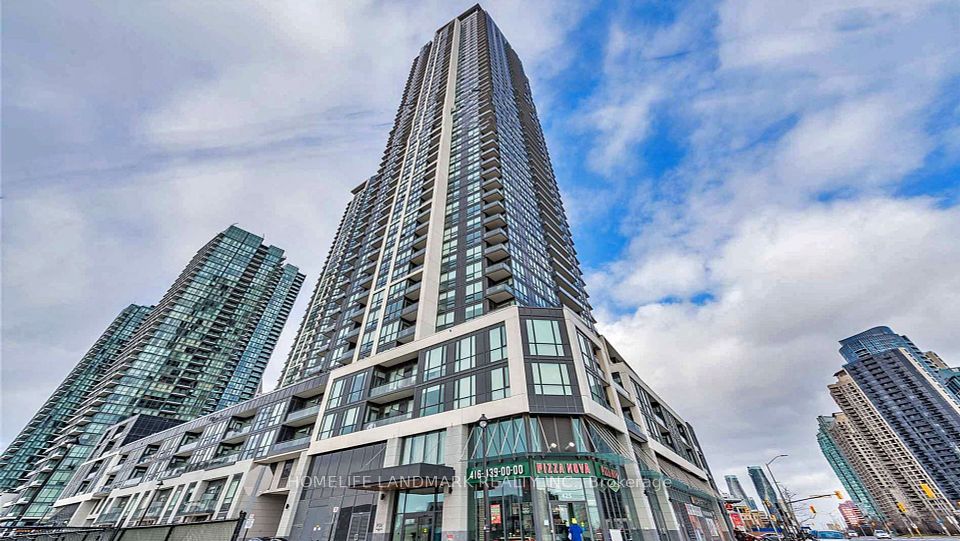
$598,000
10 De Boers Drive, Toronto W05, ON M3J 0H1
Price Comparison
Property Description
Property type
Condo Apartment
Lot size
N/A
Style
Apartment
Approx. Area
N/A
Room Information
| Room Type | Dimension (length x width) | Features | Level |
|---|---|---|---|
| Living Room | 5.76 x 4.2 m | Combined w/Dining, Laminate, W/O To Balcony | Flat |
| Dining Room | 5.76 x 4.2 m | Combined w/Living, Laminate, Open Concept | Flat |
| Kitchen | 5.76 x 4.2 m | Combined w/Dining, Laminate, Open Concept | Flat |
| Primary Bedroom | 2.99 x 3.32 m | Laminate, 4 Pc Ensuite, Walk-In Closet(s) | Flat |
About 10 De Boers Drive
Welcome To Avro Suite 401, Approx. 4 Years old 2 Bedroom Plus Den With 2 Bath Unit With large balcony, Mins Walk To Sheppard West Subway Station, Mins Drives To Yorkdale Mall, 401 & 1 Stop To York University. 9 Ft Ceilings, Floor To Ceiling Windows, Hi-End S/S Kit. App., Quartz Kit. Counter Tops, S/S Tile Backsplash, Ensuite Laundry, Dining & Living Combined, Separate Room/Den. Fantastic Amenities Include Party Room, Gym, Rooftop Lounge, Concierge. Pet Wash Room.
Home Overview
Last updated
1 day ago
Virtual tour
None
Basement information
None
Building size
--
Status
In-Active
Property sub type
Condo Apartment
Maintenance fee
$921
Year built
--
Additional Details
MORTGAGE INFO
ESTIMATED PAYMENT
Location
Some information about this property - De Boers Drive

Book a Showing
Find your dream home ✨
I agree to receive marketing and customer service calls and text messages from homepapa. Consent is not a condition of purchase. Msg/data rates may apply. Msg frequency varies. Reply STOP to unsubscribe. Privacy Policy & Terms of Service.






