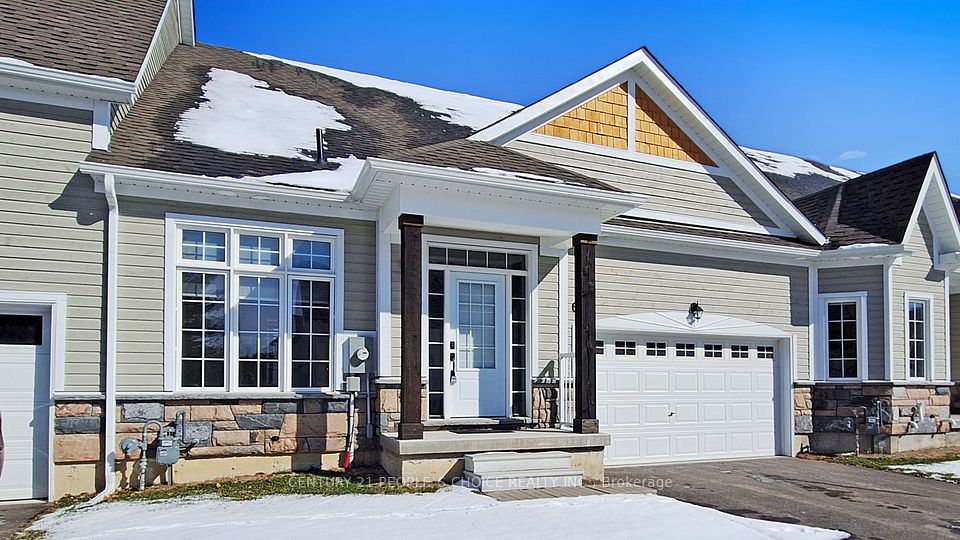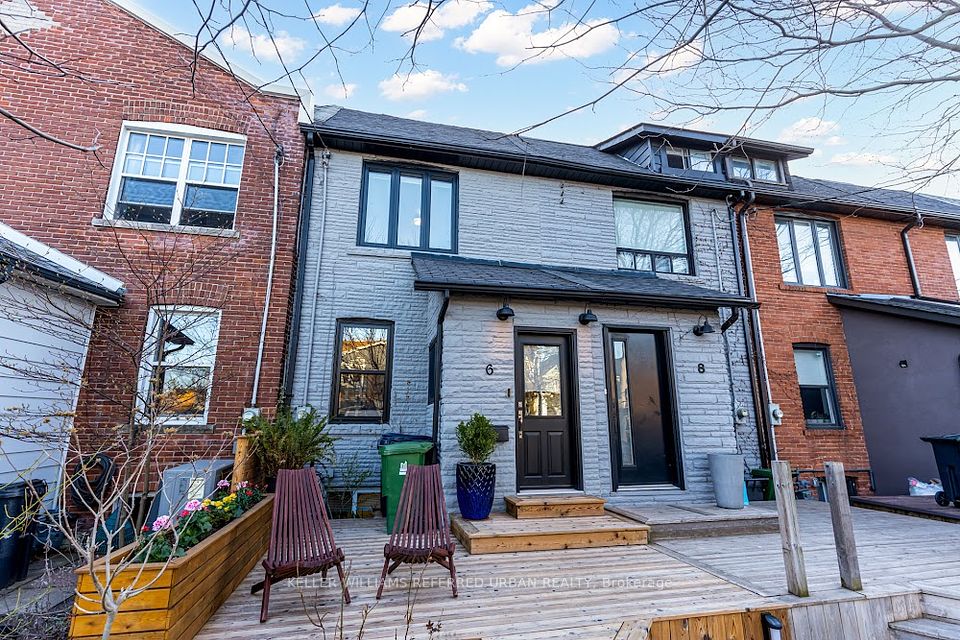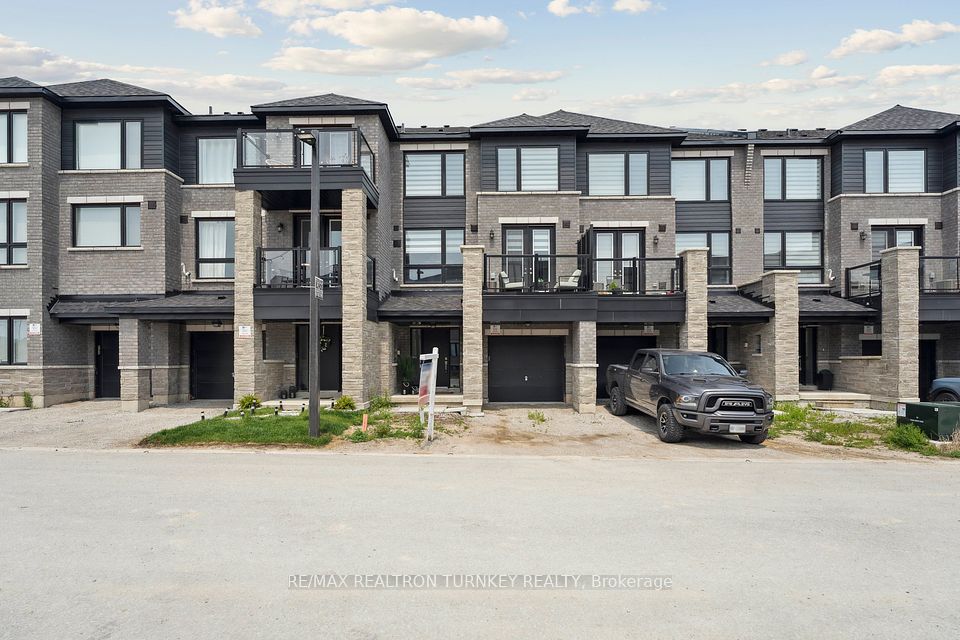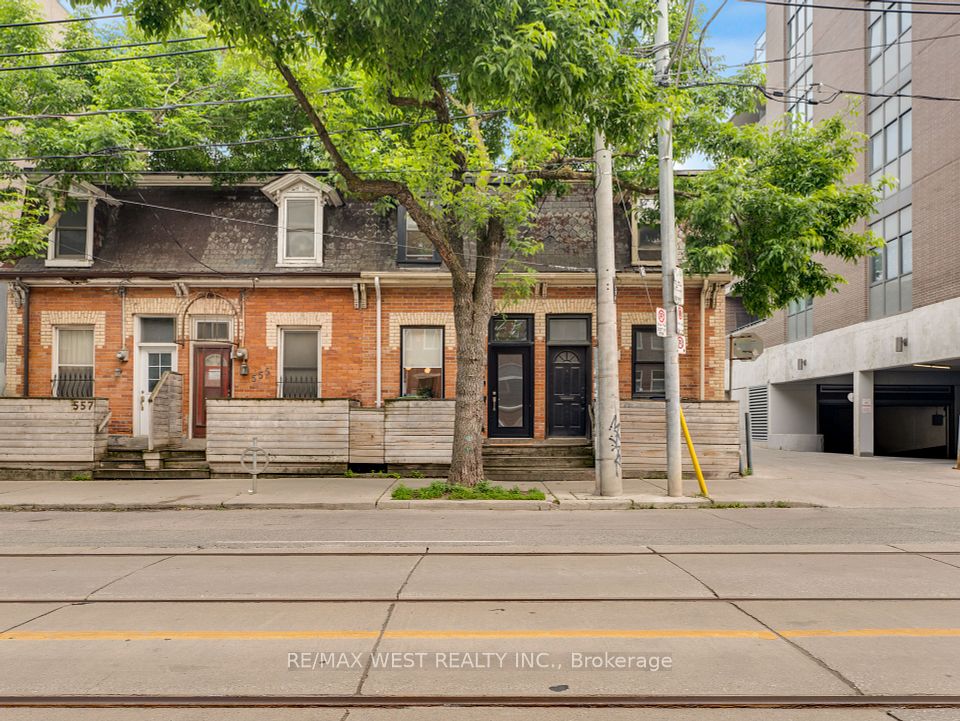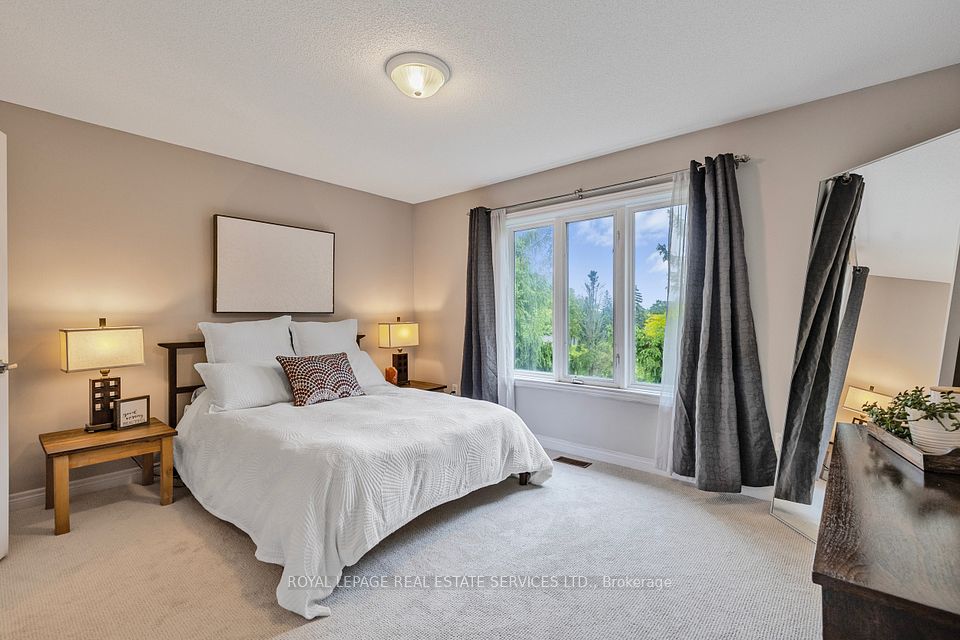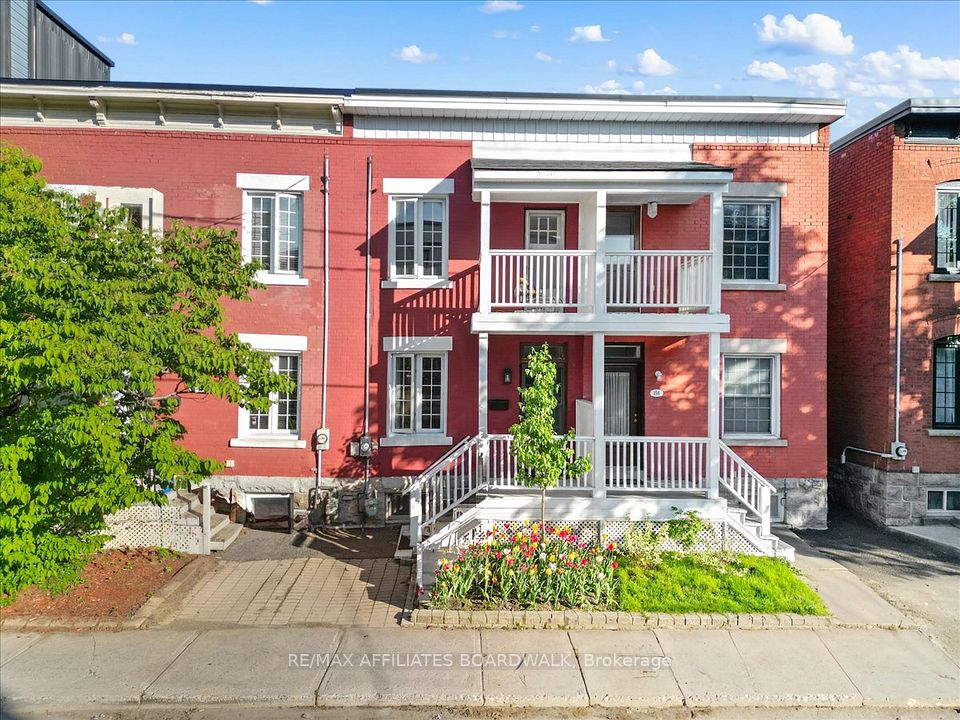
$649,900
10 Davidson Drive, Stratford, ON N5A 0C6
Virtual Tours
Price Comparison
Property Description
Property type
Att/Row/Townhouse
Lot size
N/A
Style
Bungaloft
Approx. Area
N/A
Room Information
| Room Type | Dimension (length x width) | Features | Level |
|---|---|---|---|
| Bathroom | 1.51 x 2.57 m | 4 Pc Bath | Main |
| Dining Room | 2.84 x 3.36 m | N/A | Main |
| Kitchen | 3.8 x 3.77 m | N/A | Main |
| Living Room | 4.33 x 6.33 m | N/A | Main |
About 10 Davidson Drive
Discover this immaculate bungaloft featuring an open concept kitchen, with ceramic tile floors and quartz countertops, and living room with gas fireplace, and hardwood floors. Walk out to the lovely deck and gardens complete with sliding-roof gazebo and fenced yard, perfect for entertaining and convenient for BBQing. The front room is currently a dining room but could be converted back to a bedroom or a practical office space. The spacious primary bedroom on the main level features a 3pc ensuite and a walk-in closet. The main level is complete with another 4pc bath and laundry. The family room loft, a roomy bedroom, and 4pc. bath are perfect for guests or family members to enjoy. A freshly painted, spacious basement is neat and tidy and ready for you to make it your own. Perfect for comfortable living and entertaining, this home will not last long.
Home Overview
Last updated
7 hours ago
Virtual tour
None
Basement information
Unfinished, Full
Building size
--
Status
In-Active
Property sub type
Att/Row/Townhouse
Maintenance fee
$N/A
Year built
2025
Additional Details
MORTGAGE INFO
ESTIMATED PAYMENT
Location
Some information about this property - Davidson Drive

Book a Showing
Find your dream home ✨
I agree to receive marketing and customer service calls and text messages from homepapa. Consent is not a condition of purchase. Msg/data rates may apply. Msg frequency varies. Reply STOP to unsubscribe. Privacy Policy & Terms of Service.







