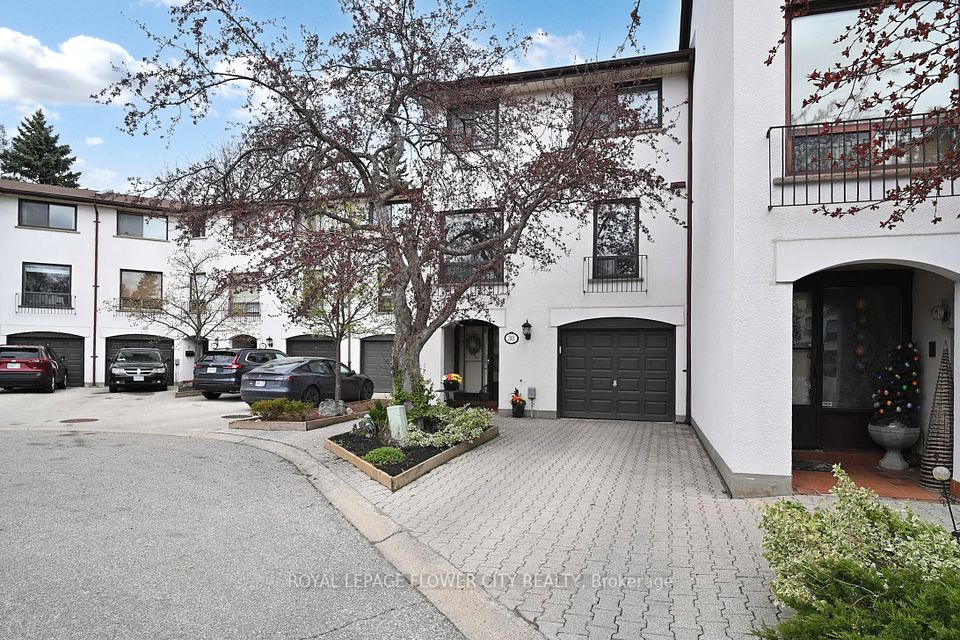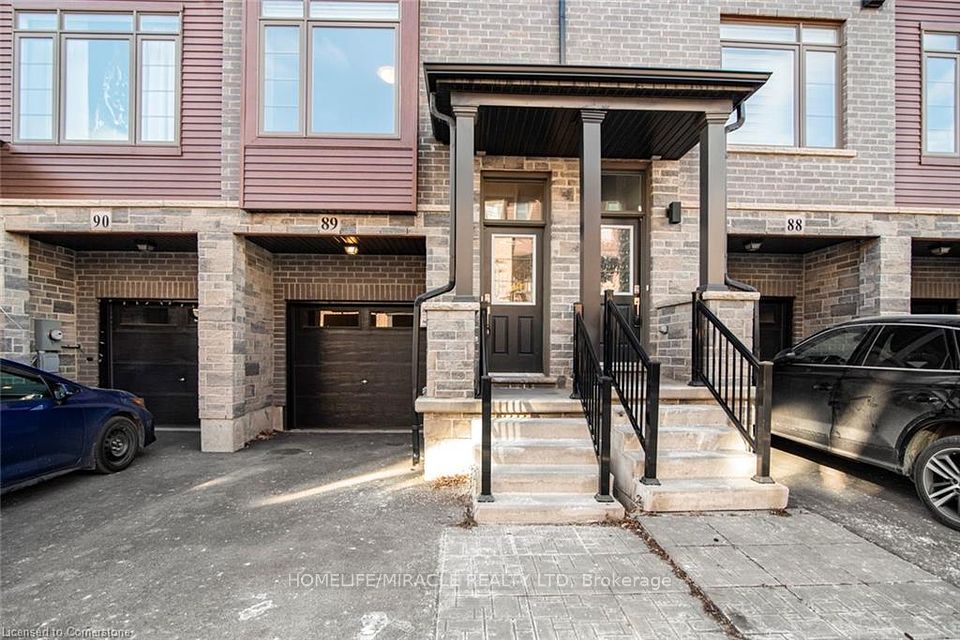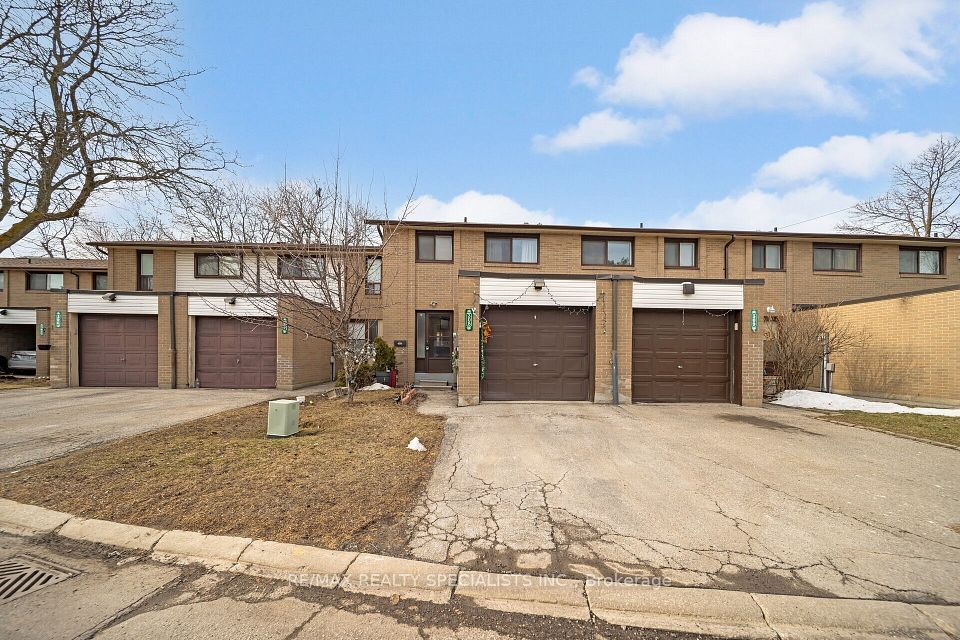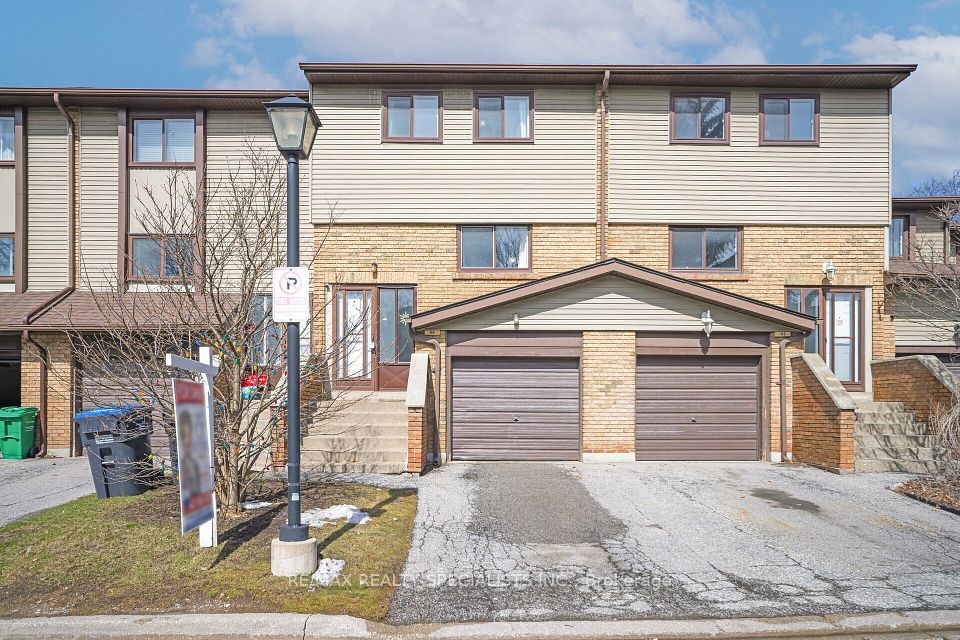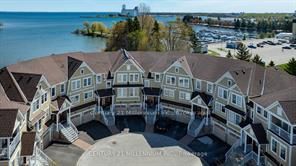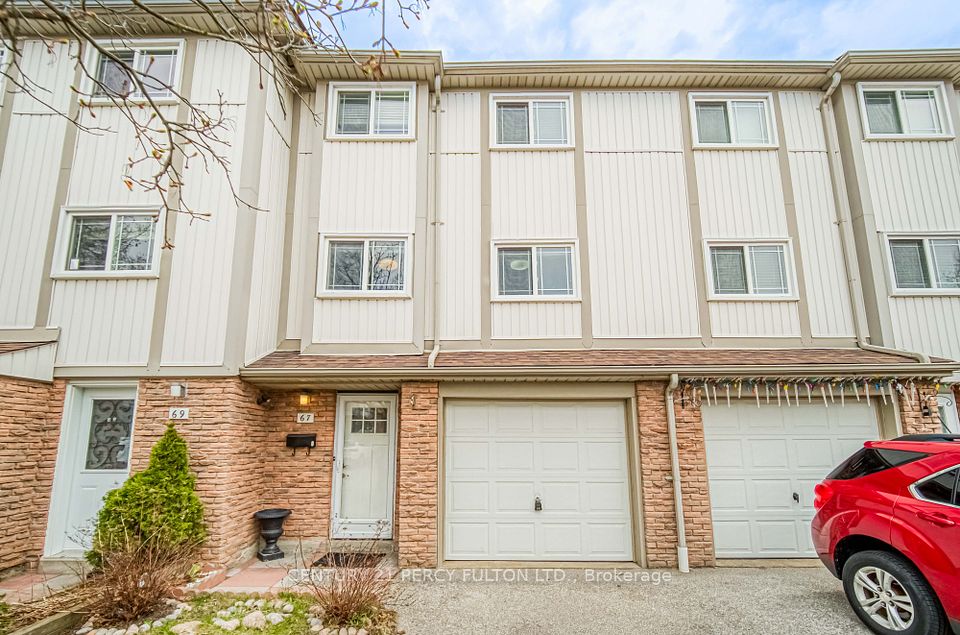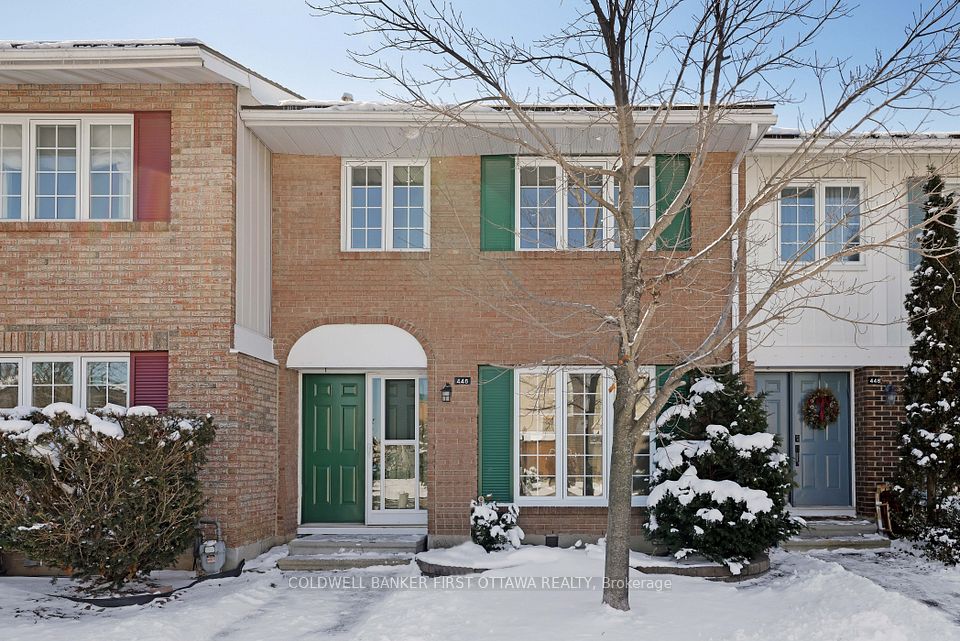$799,999
10 Crockamhill Drive, Toronto E07, ON M1S 3H1
Virtual Tours
Price Comparison
Property Description
Property type
Condo Townhouse
Lot size
N/A
Style
3-Storey
Approx. Area
N/A
Room Information
| Room Type | Dimension (length x width) | Features | Level |
|---|---|---|---|
| Dining Room | 3.77 x 3.44 m | Hardwood Floor, Overlooks Living, Pot Lights | Second |
| Kitchen | 5.8 x 2.55 m | Tile Floor, Eat-in Kitchen, Pot Lights | Second |
| Primary Bedroom | 4.25 x 3.57 m | Hardwood Floor, Walk-In Closet(s), 3 Pc Ensuite | Third |
| Bedroom 2 | 4.55 x 2.97 m | Hardwood Floor, Closet, 3 Pc Ensuite | Third |
About 10 Crockamhill Drive
This beautifully renovated and freshly painted townhouse offers a warm welcome with its impressive 16' cathedral ceiling and striking stone fireplace in the living room. With approximately 1,400 - 1,500 sq ft of living space, this sun-drenched home features hardwood floors on the main level and a thoughtfully designed layout throughout. Upstairs, the second bathroom features a convenient Jack-and-Jill layout, providing easy access from both bedrooms, which is perfect for families or guests. Enjoy year-round comfort with central heating and cooling, a home security system. Step outside to a backyard designed with both relaxation and functionality in mind - half tile and half grass. Located in a family-friendly, high-demand neighbourhood, this home is walking distance to TTC bus stops, and just minutes from Agincourt GO Station, Highway 401, Scarborough Town Centre, and top-rated schools.
Home Overview
Last updated
1 day ago
Virtual tour
None
Basement information
Finished
Building size
--
Status
In-Active
Property sub type
Condo Townhouse
Maintenance fee
$445
Year built
--
Additional Details
MORTGAGE INFO
ESTIMATED PAYMENT
Location
Some information about this property - Crockamhill Drive

Book a Showing
Find your dream home ✨
I agree to receive marketing and customer service calls and text messages from homepapa. Consent is not a condition of purchase. Msg/data rates may apply. Msg frequency varies. Reply STOP to unsubscribe. Privacy Policy & Terms of Service.







