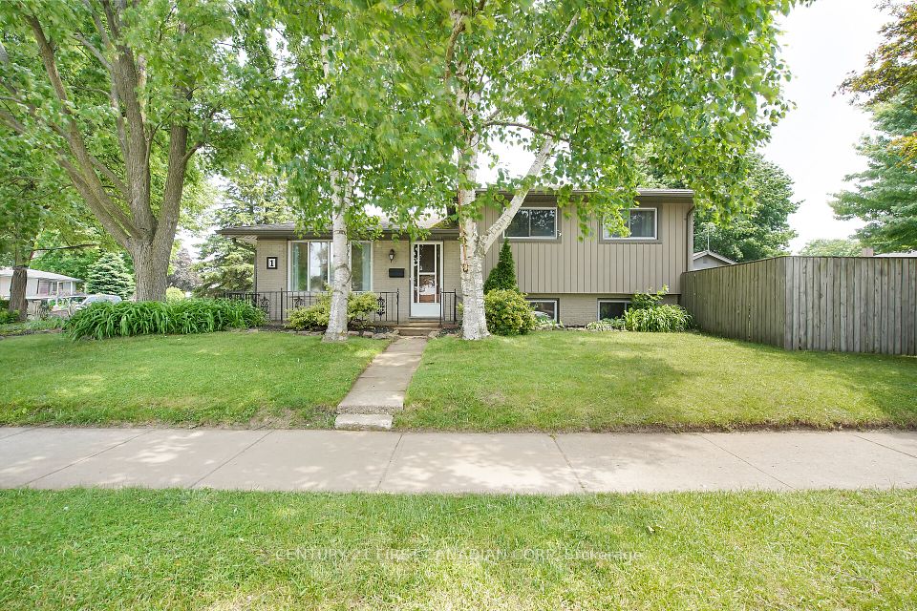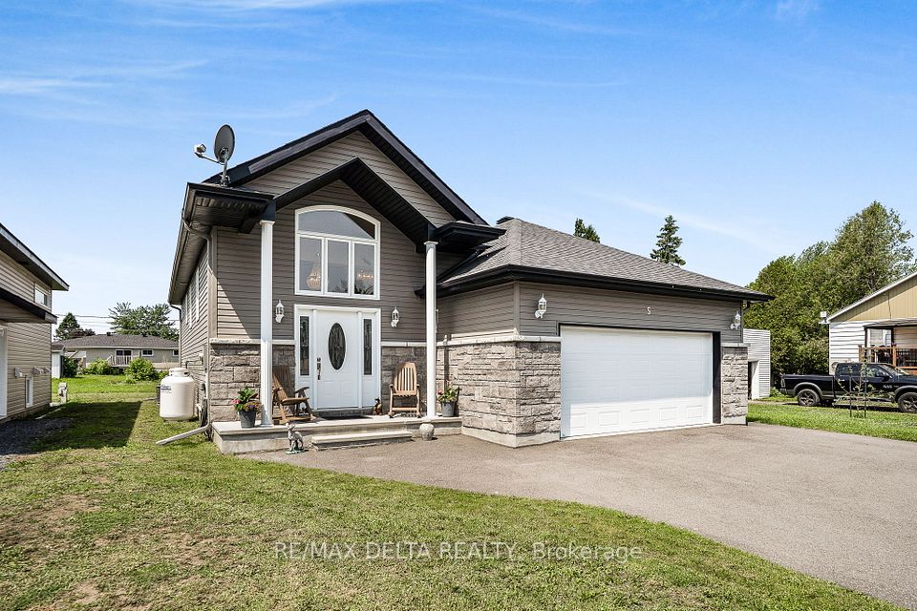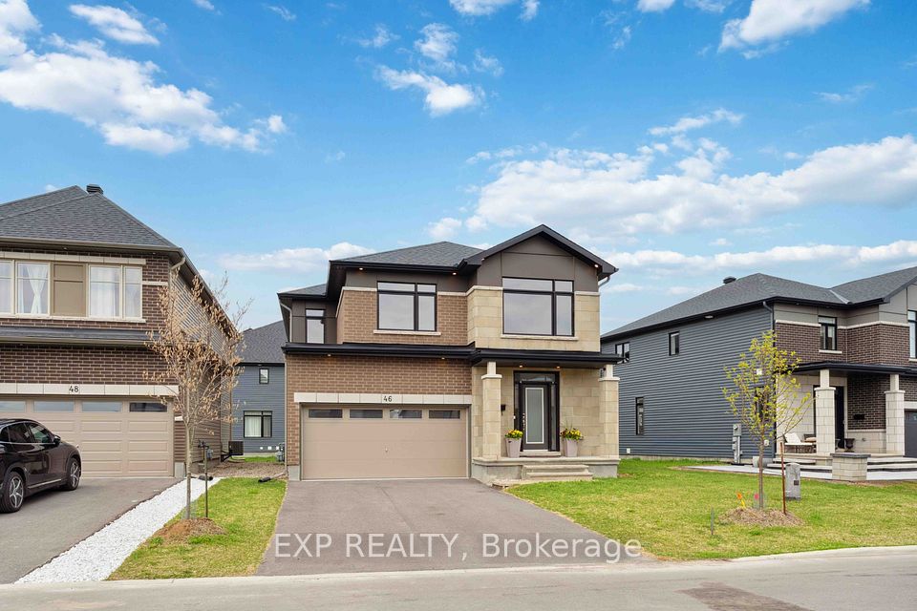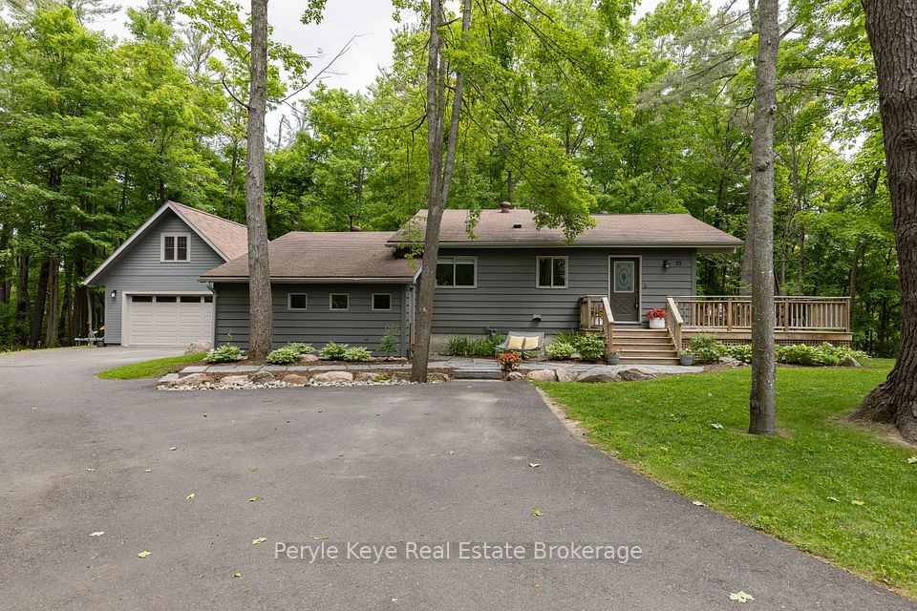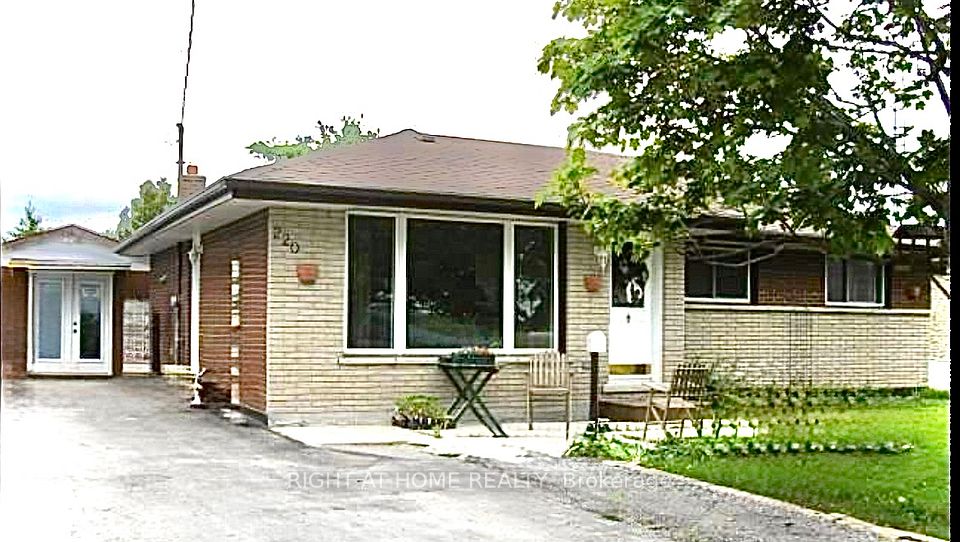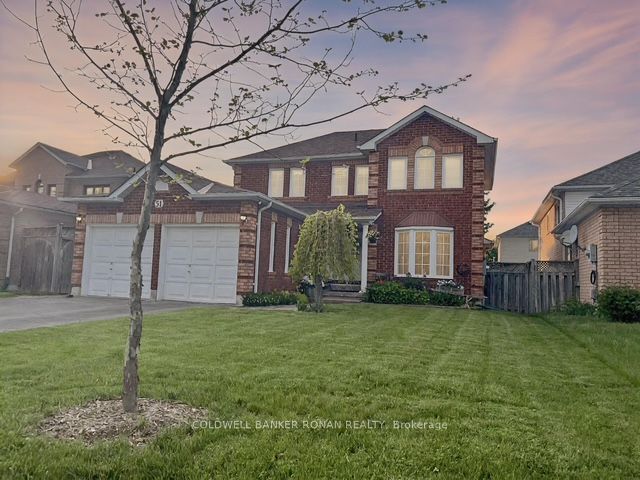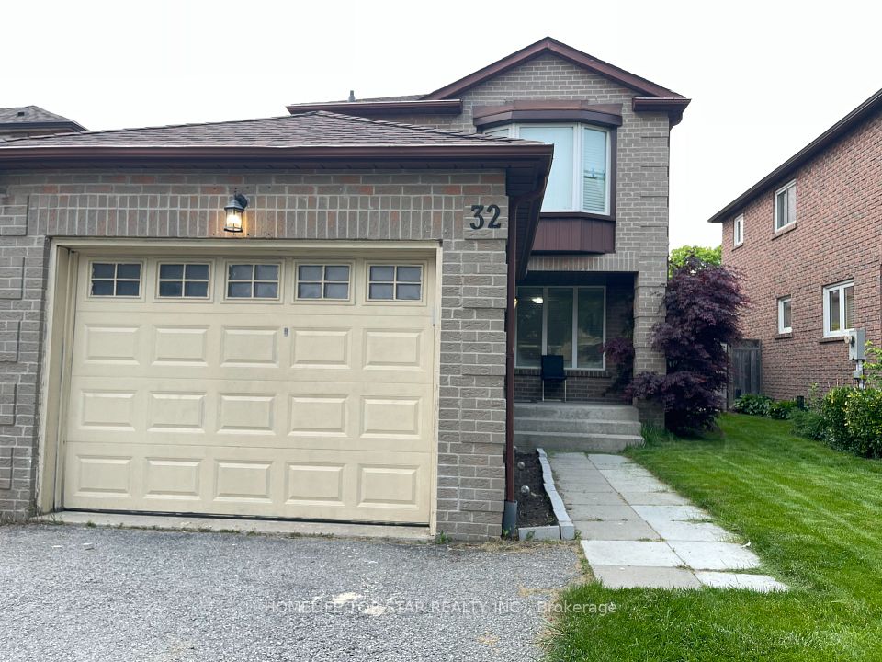
$959,900
10 Craiglee Drive, Toronto E06, ON M1N 2L6
Virtual Tours
Price Comparison
Property Description
Property type
Detached
Lot size
N/A
Style
2-Storey
Approx. Area
N/A
Room Information
| Room Type | Dimension (length x width) | Features | Level |
|---|---|---|---|
| Foyer | 2.82 x 1.85 m | Ceramic Floor, California Shutters, Window | Ground |
| Dining Room | 2.46 x 3.95 m | Overlooks Frontyard, California Shutters, Open Concept | Ground |
| Living Room | 3.25 x 5.27 m | Beamed Ceilings, B/I Shelves, Open Concept | Ground |
| Kitchen | 3.18 x 5.27 m | Family Size Kitchen, Stainless Steel Appl, Quartz Counter | Ground |
About 10 Craiglee Drive
Welcome To 10 Craiglee Drive - A Beautifully Renovated 3+1 Bedroom, 2 Bathroom Home With Over 2000sqft Of Living Space Including The Basement. This Home Successfully Merges A Modern Renovation With Thoughtful, Family-Friendly Design. Set On A Quiet, Tree-Lined Street In Birch Cliff With An Oversized, Fully Updated Kitchen That Flows Seamlessly Into An Open-Concept Dining And Family Room. California Shutters Throughout And Exposed Wooden Beams Add Character To The Sun-Filled Space. Each Of The Generous Bedrooms Include Large Closets, While The Primary Suite Is Elevated By A Stunning Skylight. Separate Entrance Leads To A Large & Fully Finished Basement With An Additional Bedroom And Renovated Bathroom - Ideal For Generating Substantial Rental Income Or Guests. Ample Storage, Private Backyard & Detached Garage. Located In The Established Birch Cliff Community, Steps To Parks, Great Schools, Local Coffee Shops and The Bluffs. Don't Miss This Special Home! Close To TTC, GO Train, Direct Bus To Subway & 20 Mins To Downtown.
Home Overview
Last updated
23 hours ago
Virtual tour
None
Basement information
Finished, Separate Entrance
Building size
--
Status
In-Active
Property sub type
Detached
Maintenance fee
$N/A
Year built
--
Additional Details
MORTGAGE INFO
ESTIMATED PAYMENT
Location
Some information about this property - Craiglee Drive

Book a Showing
Find your dream home ✨
I agree to receive marketing and customer service calls and text messages from homepapa. Consent is not a condition of purchase. Msg/data rates may apply. Msg frequency varies. Reply STOP to unsubscribe. Privacy Policy & Terms of Service.






