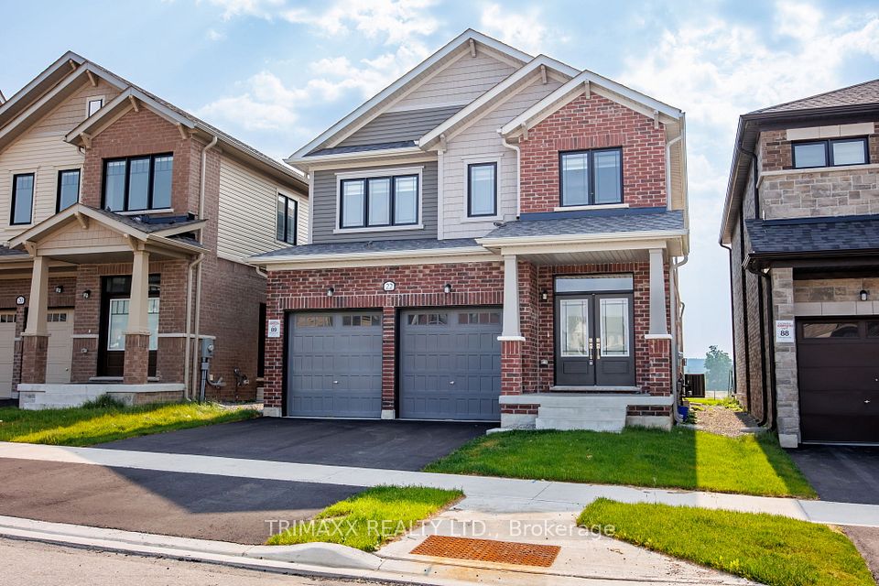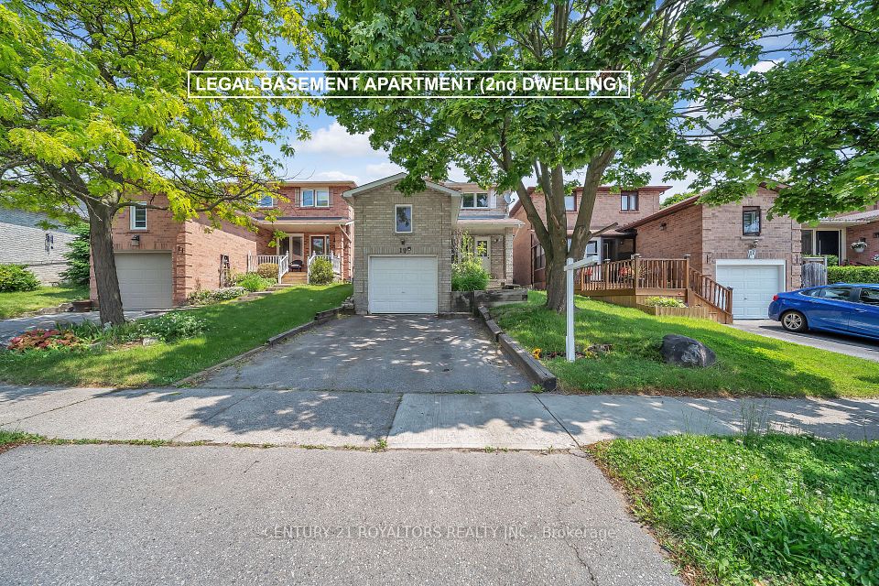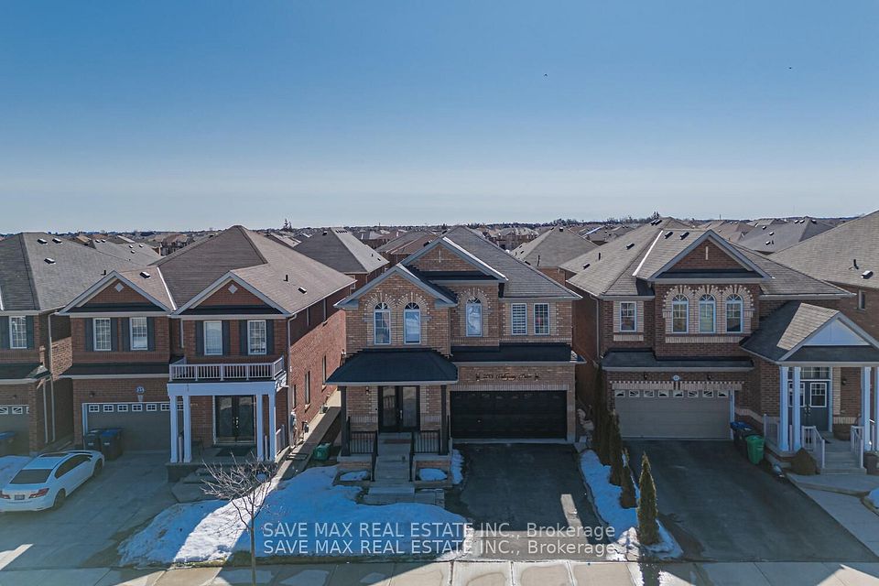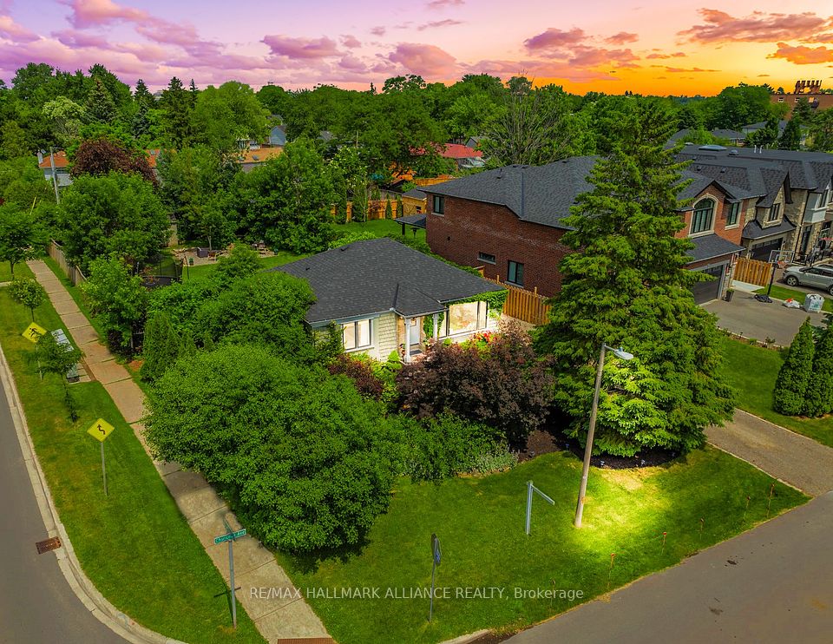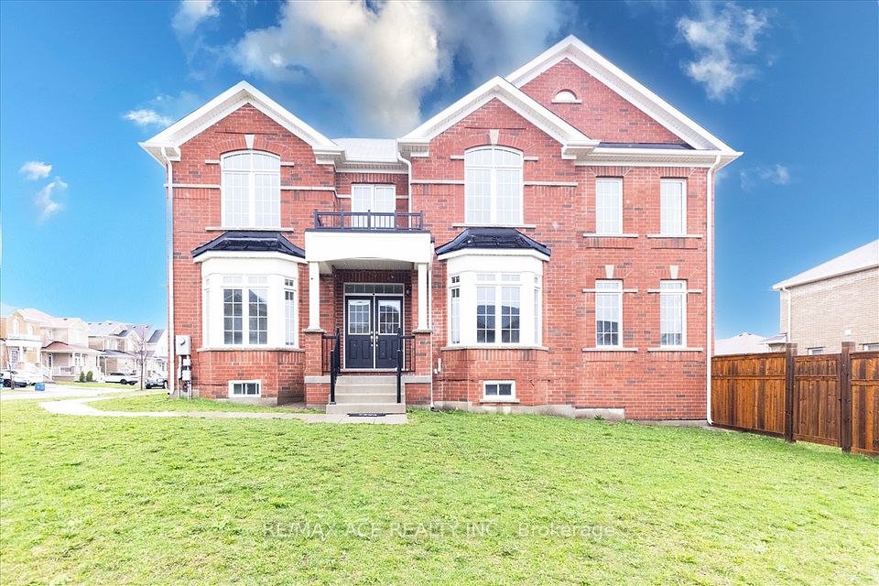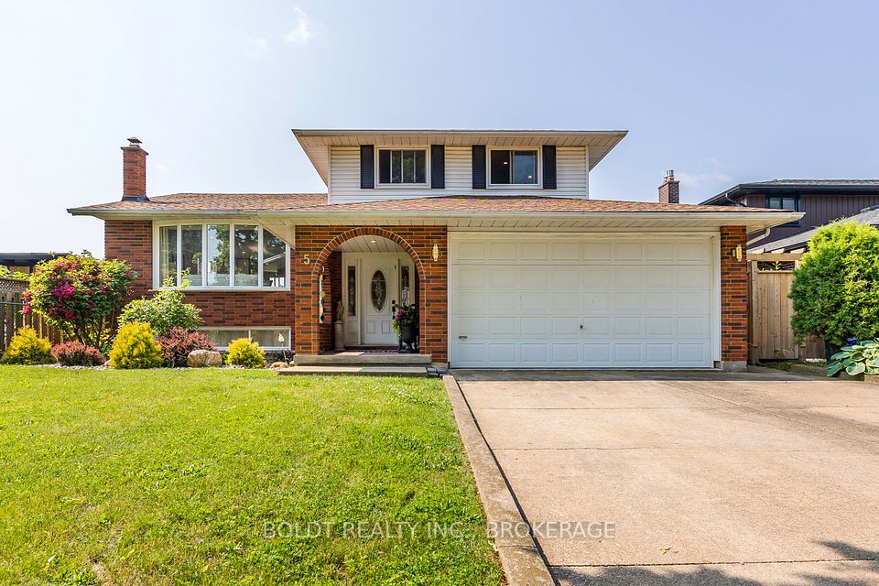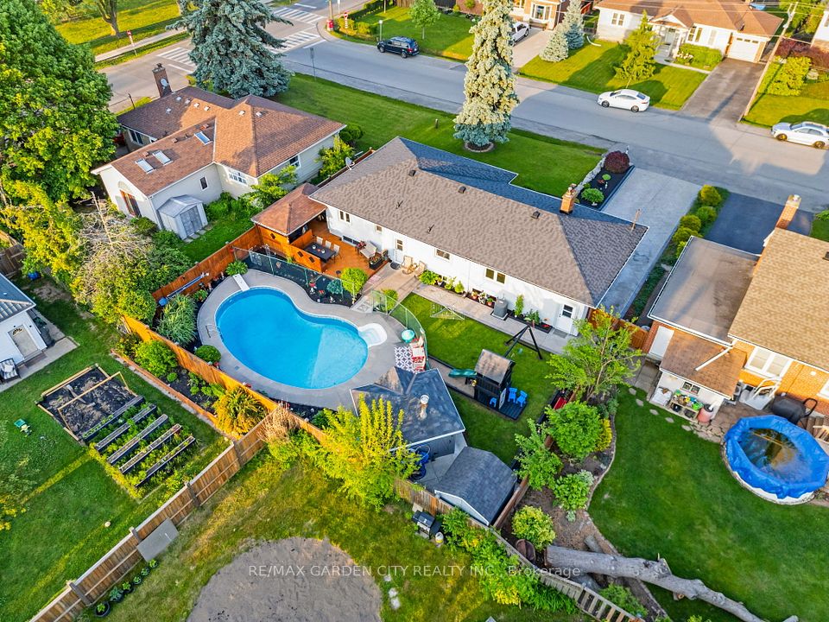
$1,199,000
10 Connie Street, Toronto W04, ON M6L 2J1
Price Comparison
Property Description
Property type
Detached
Lot size
N/A
Style
Bungalow
Approx. Area
N/A
Room Information
| Room Type | Dimension (length x width) | Features | Level |
|---|---|---|---|
| Kitchen | 6.1 x 3 m | Hardwood Floor, Open Concept, Centre Island | Main |
| Living Room | 5.18 x 3.7 m | Gas Fireplace, Vaulted Ceiling(s), Pot Lights | Main |
| Primary Bedroom | 6.12 x 3.7 m | Hardwood Floor, Large Window | Main |
| Bedroom 2 | 3.1 x 3.1 m | Hardwood Floor, Closet, Window | Main |
About 10 Connie Street
This beautifully renovated bungalow is nestled in a highly desirable, family-friendly neighbourhood and offers a perfect blend of comfort and style. The home features hardwood flooring throughout, vaulted ceilings, pot lighting, a skylight, and a cozy gas fireplace. The expansive primary bedroom includes an ensuite bath, a private dressing area, and a walk-out to a spacious deck overlooking a massive yard. Outdoors, you'll find a newer pine/cedar gazebo complete with a fan, power, and cable-ideal for entertaining. The fully renovated basement suite (2015) is bright and spacious with laminate flooring and pot lighting, offering great potential for in-laws or rental income. The main kitchen boasts newly finished cabinets and a new JennAir cooktop, while additional updates include a backwater valve (installed 2 years ago), a new owned water heater (February 2025), and fresh interior paint throughout. This move-in-ready home is packed with thoughtful upgrades and charm.
Home Overview
Last updated
22 hours ago
Virtual tour
None
Basement information
Partially Finished
Building size
--
Status
In-Active
Property sub type
Detached
Maintenance fee
$N/A
Year built
--
Additional Details
MORTGAGE INFO
ESTIMATED PAYMENT
Location
Some information about this property - Connie Street

Book a Showing
Find your dream home ✨
I agree to receive marketing and customer service calls and text messages from homepapa. Consent is not a condition of purchase. Msg/data rates may apply. Msg frequency varies. Reply STOP to unsubscribe. Privacy Policy & Terms of Service.






