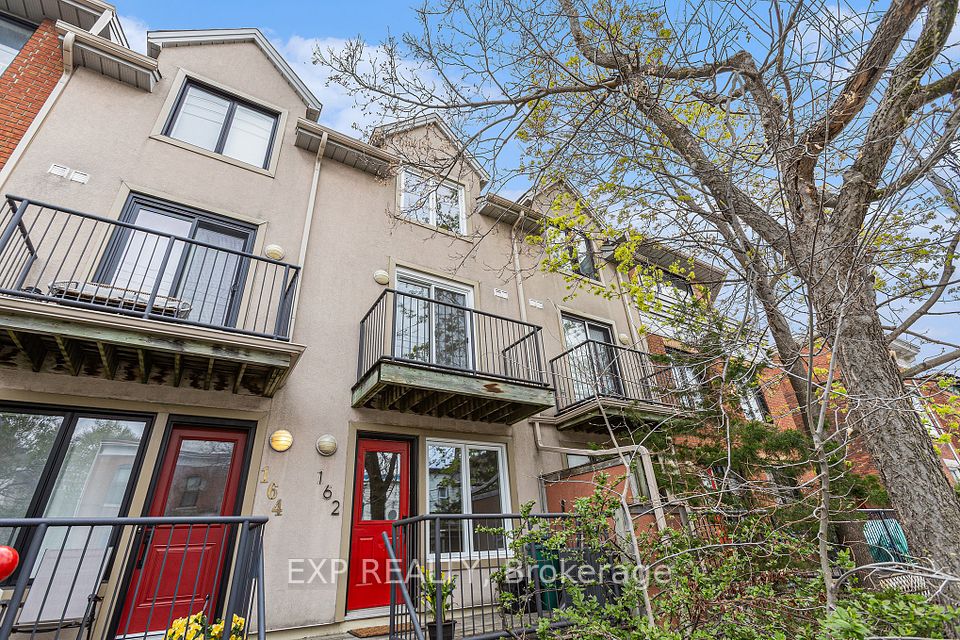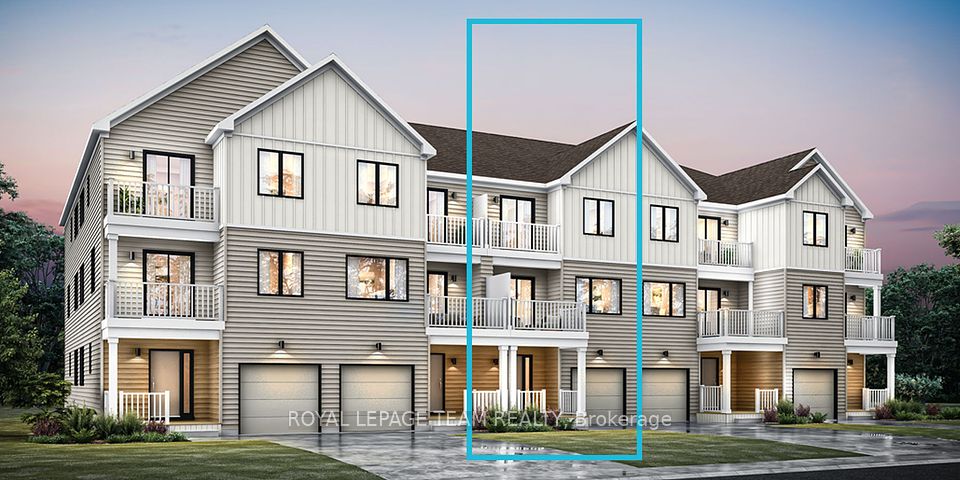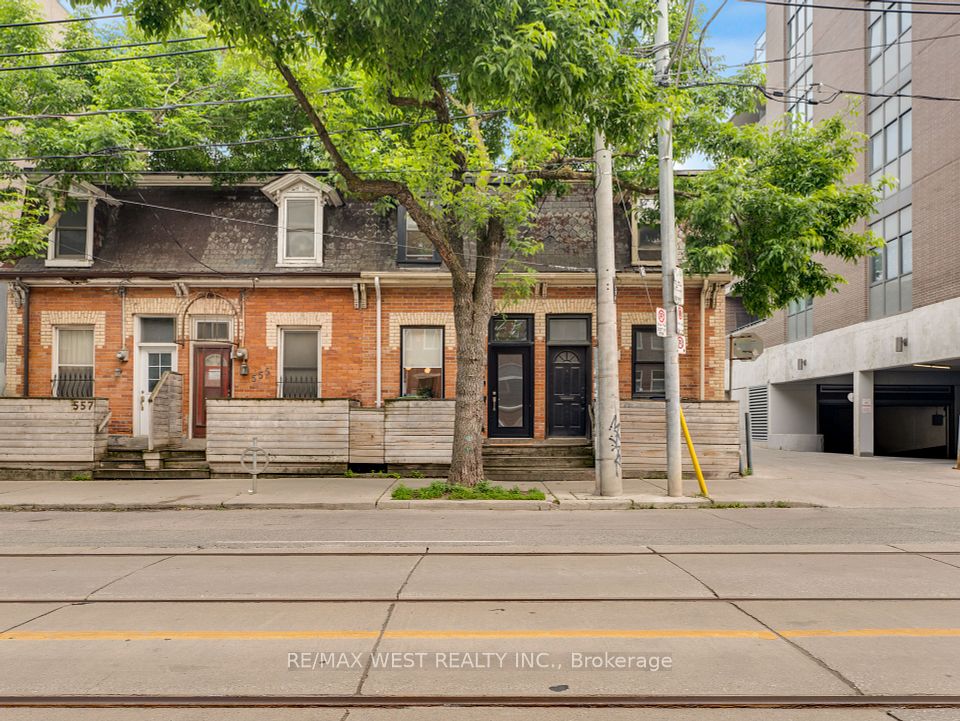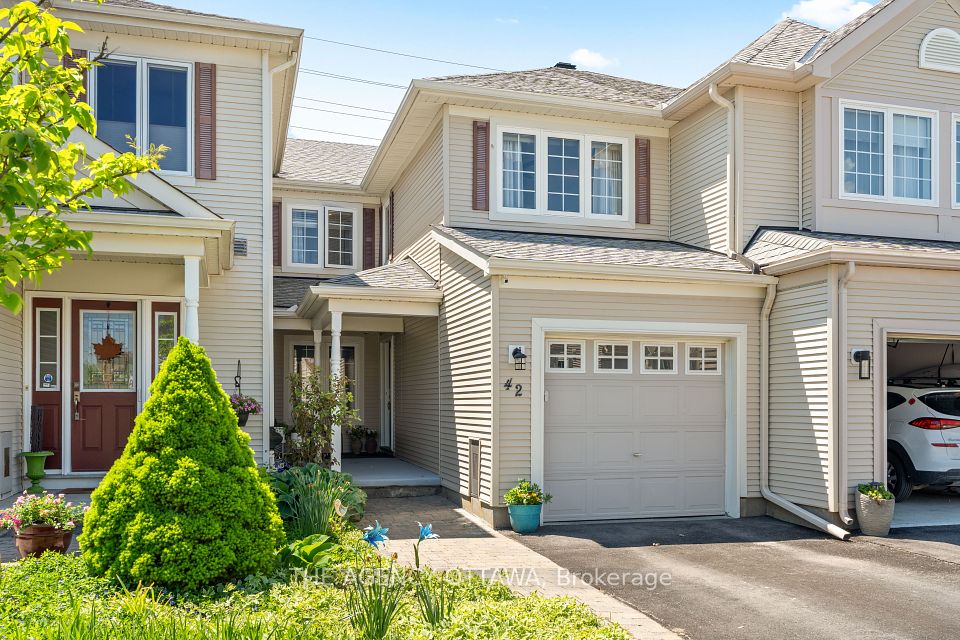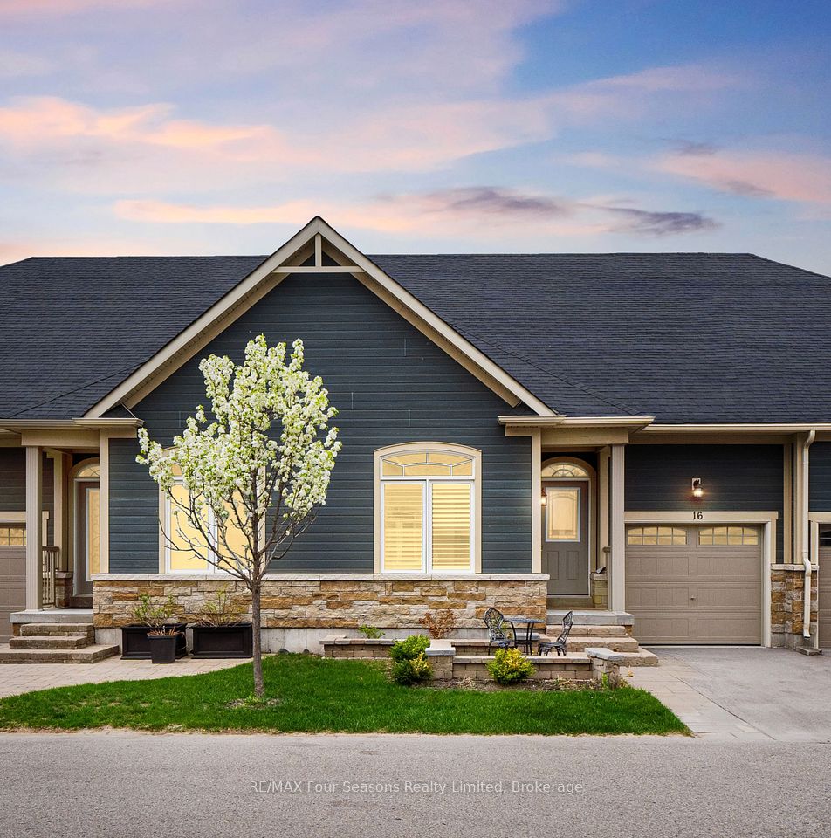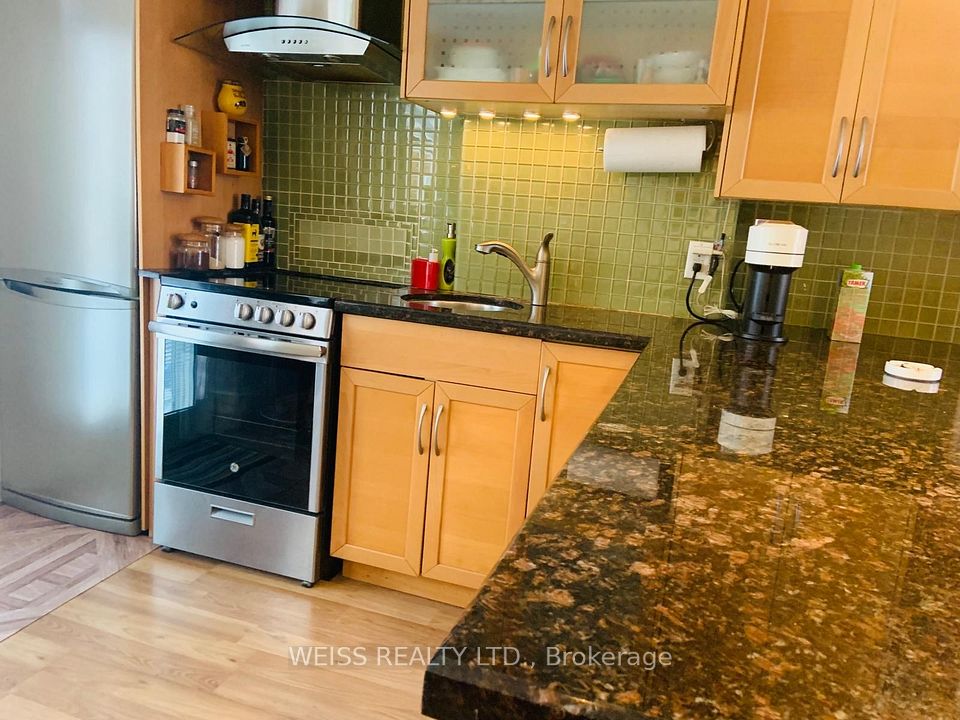
$875,000
10 Concord Street, Glebe - Ottawa East and Area, ON K1S 5P6
Virtual Tours
Price Comparison
Property Description
Property type
Att/Row/Townhouse
Lot size
N/A
Style
3-Storey
Approx. Area
N/A
Room Information
| Room Type | Dimension (length x width) | Features | Level |
|---|---|---|---|
| Family Room | 4.24 x 2.81 m | N/A | Main |
| Bathroom | 5.1 x 4.11 m | 2 Pc Bath | Main |
| Living Room | 4.29 x 4.67 m | Fireplace | Second |
| Dining Room | 4.26 x 3.12 m | N/A | Second |
About 10 Concord Street
Location! Beautifully situated, steps to the historic Rideau Canal, this generous 2-bed + den home is centrally located in the sought after 'Brownstones'. The main level enjoys a generous foyer with inside garage entry, cozy family room/den and a 2pc powder room. Lovely hardwood flooring throughout the 2nd & 3rd level provides classic charm to this fabulous home. Modern chef's kitchen with stainless steel appliances, granite countertops with kitchen island & white cabinetry overlooks both living & dining spaces providing ease for family living & entertaining! Living room patio door leads to a 2nd level balcony. 3rd level features spacious primary bedroom with 3pc ensuite bath & walk-in closet & 1 additional well-proportioned bedroom with a 3 pc ensuite bath & laundry room. This private, family friendly street is minutes to the amenities of Main Street & a short walk to University of Ottawa & Lees LRT; surrounded by fabulous community and parks, bike paths, & waterways. Common Association Fee of $240.00/monthly(subject to change) and includes: snow removal and landscaping of common areas. 24hr irrevocable on all offers.
Home Overview
Last updated
2 hours ago
Virtual tour
None
Basement information
None
Building size
--
Status
In-Active
Property sub type
Att/Row/Townhouse
Maintenance fee
$N/A
Year built
--
Additional Details
MORTGAGE INFO
ESTIMATED PAYMENT
Location
Some information about this property - Concord Street

Book a Showing
Find your dream home ✨
I agree to receive marketing and customer service calls and text messages from homepapa. Consent is not a condition of purchase. Msg/data rates may apply. Msg frequency varies. Reply STOP to unsubscribe. Privacy Policy & Terms of Service.






