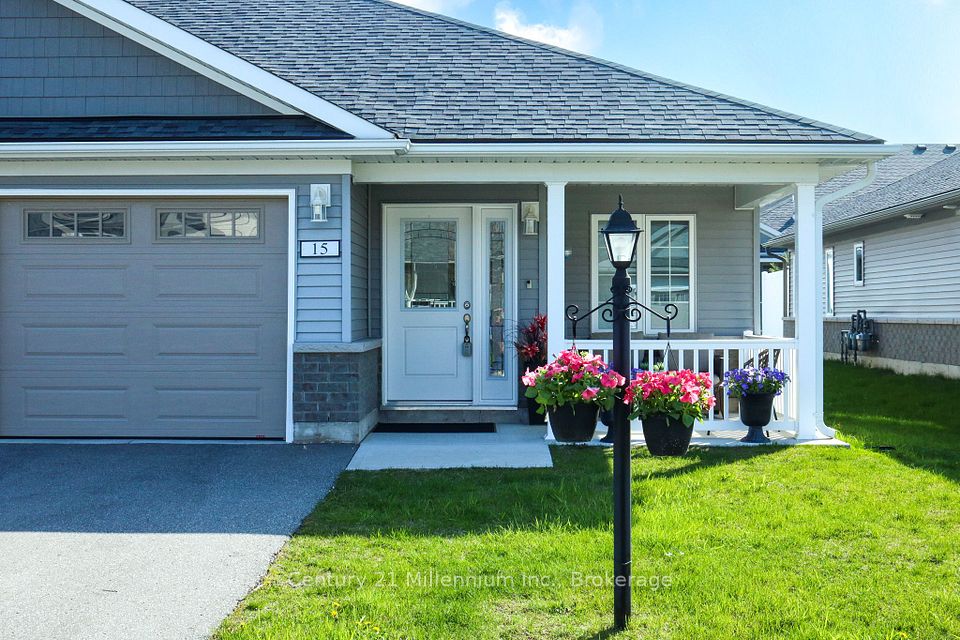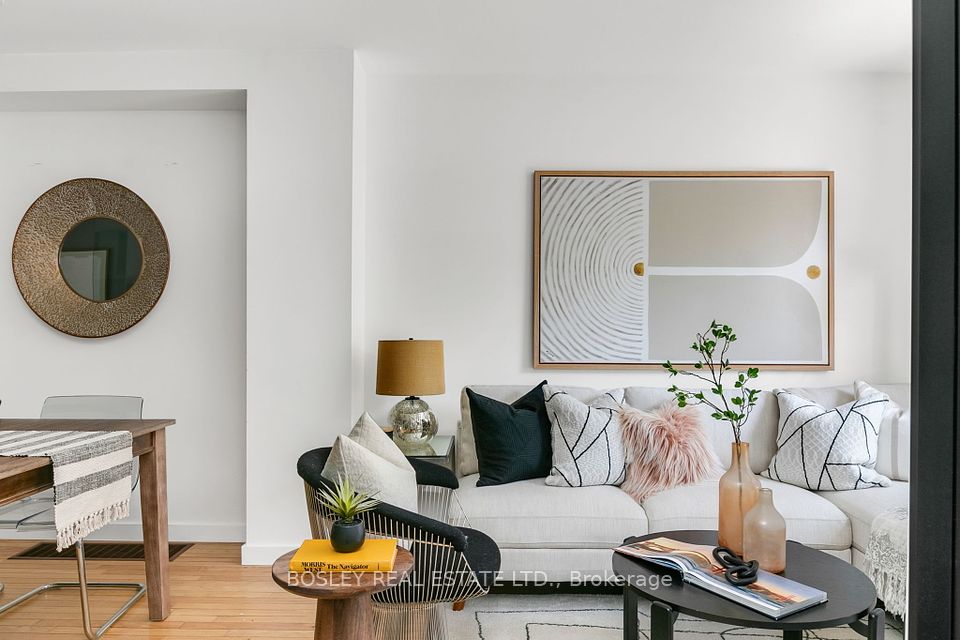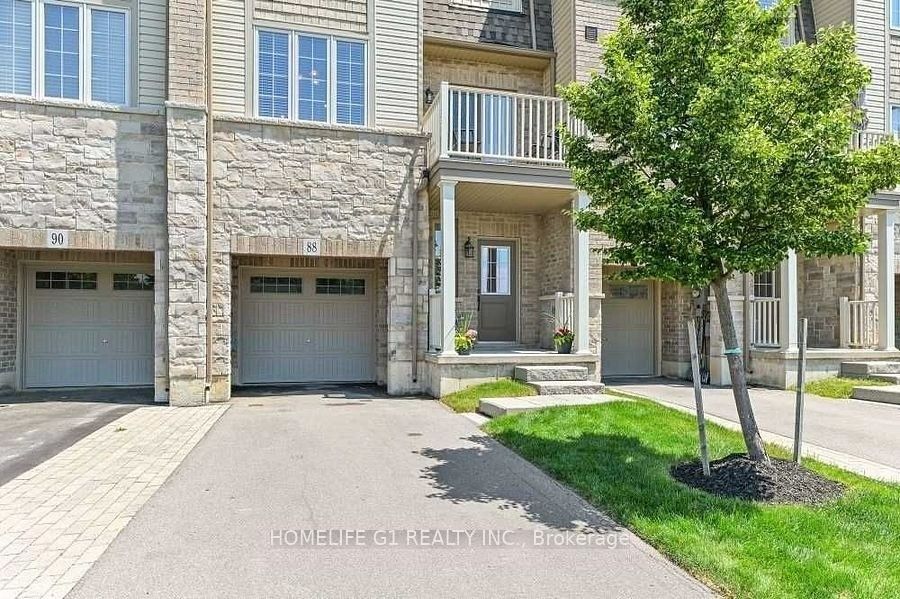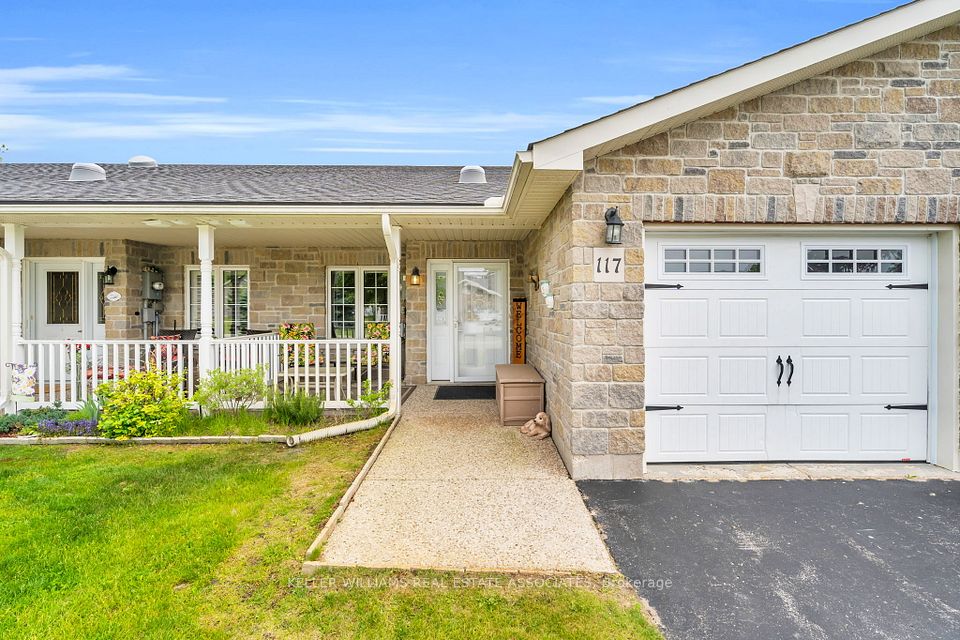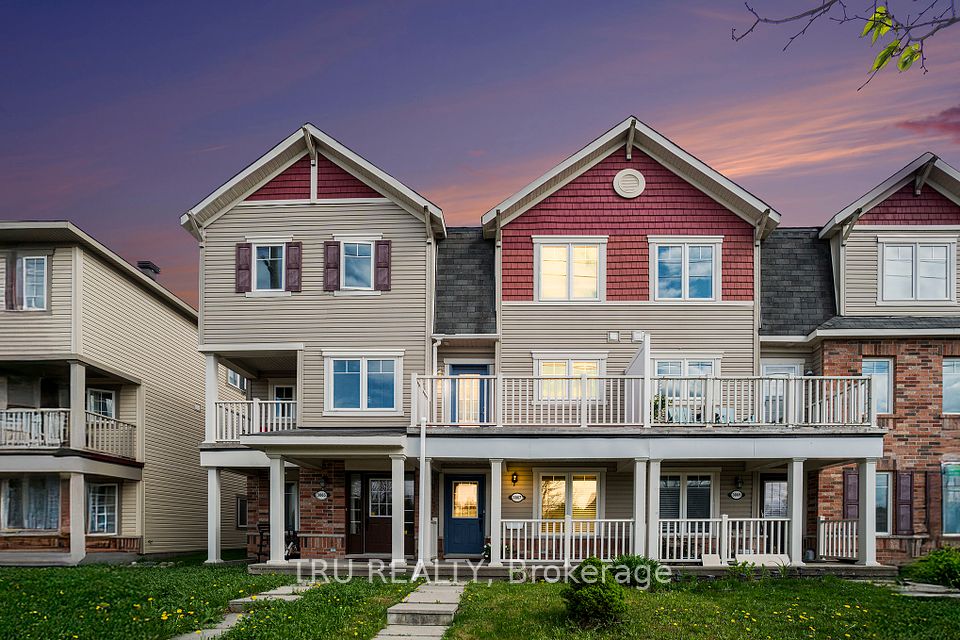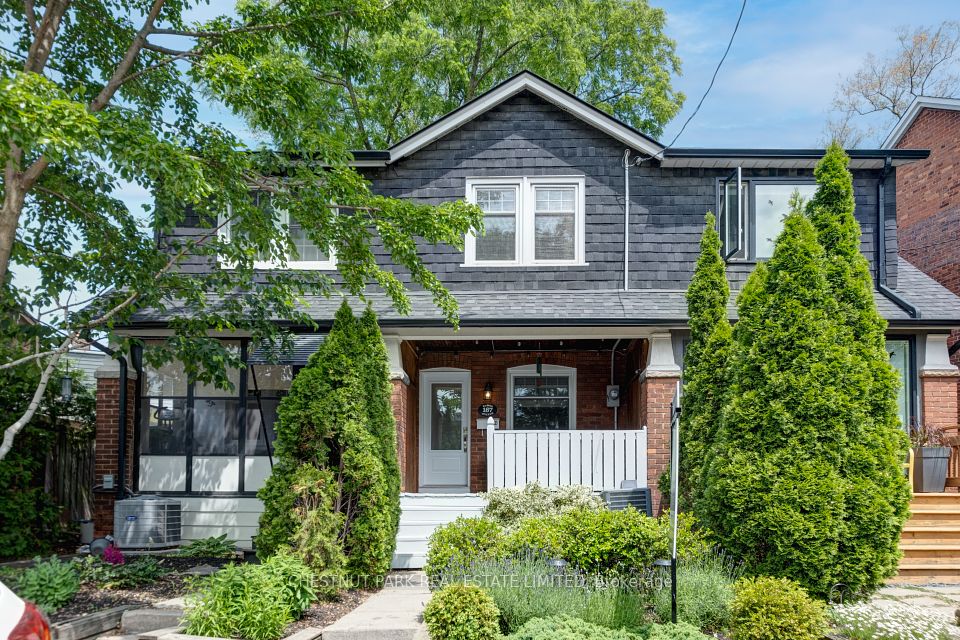
$750,000
10 Cardinal Court, Brighton, ON K0K 1H0
Price Comparison
Property Description
Property type
Att/Row/Townhouse
Lot size
N/A
Style
Bungalow
Approx. Area
N/A
Room Information
| Room Type | Dimension (length x width) | Features | Level |
|---|---|---|---|
| Foyer | 2.74 x 3.2 m | Vinyl Floor | Main |
| Bedroom | 4.11 x 3.96 m | Vinyl Floor | Main |
| Bathroom | 1.83 x 2.9 m | 4 Pc Bath, Vinyl Floor | Main |
| Kitchen | 3.96 x 4.27 m | Vinyl Floor | Main |
About 10 Cardinal Court
Visit REALTOR website for additional information. This new home has accessible bungalow design and is accommodating for today and tomorrow's needs. The main floor of this home features 2 beds, 2 baths and an open concept layout with kitchen, dining area and Great Room. The interior is contemporary, open and spacious with high 9' ceilings, and tall windows. An elevated covered deck is accessed off the living area. The primary bed has an ensuite bath, walk-in closet and access to the rear covered patio. A 2nd bed and full bath complete this level. The basement is unfinished with framed rec-space, additional bed with WIC and rough in 3pc bath. **EXTRAS** A number of builder upgrades are available.
Home Overview
Last updated
Feb 14
Virtual tour
None
Basement information
Unfinished
Building size
--
Status
In-Active
Property sub type
Att/Row/Townhouse
Maintenance fee
$N/A
Year built
--
Additional Details
MORTGAGE INFO
ESTIMATED PAYMENT
Location
Some information about this property - Cardinal Court

Book a Showing
Find your dream home ✨
I agree to receive marketing and customer service calls and text messages from homepapa. Consent is not a condition of purchase. Msg/data rates may apply. Msg frequency varies. Reply STOP to unsubscribe. Privacy Policy & Terms of Service.







