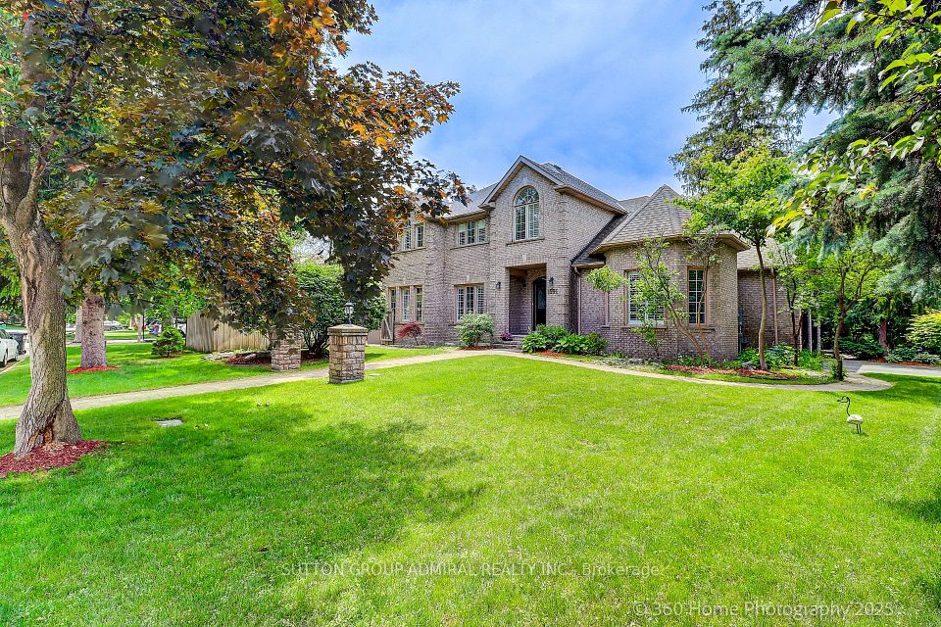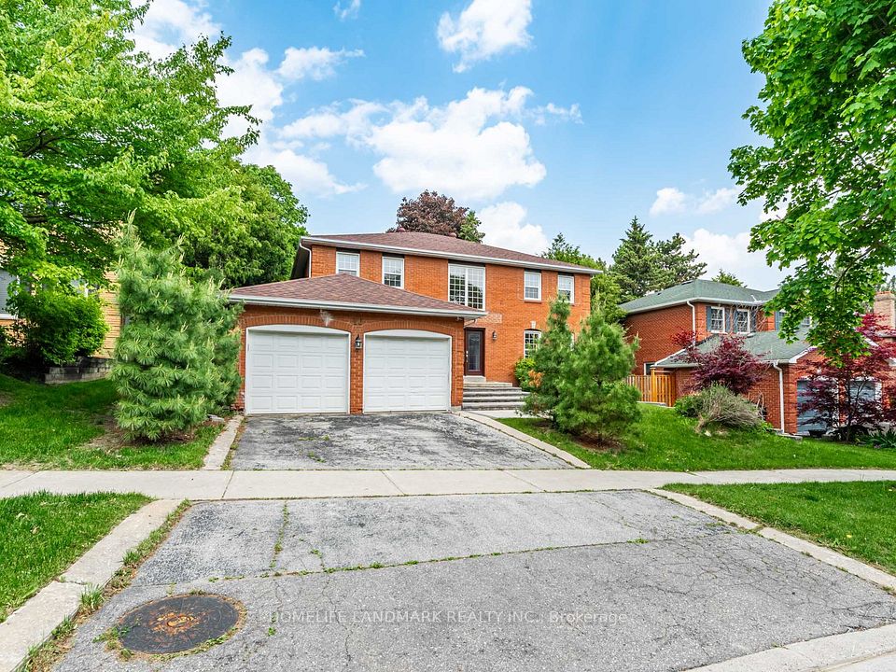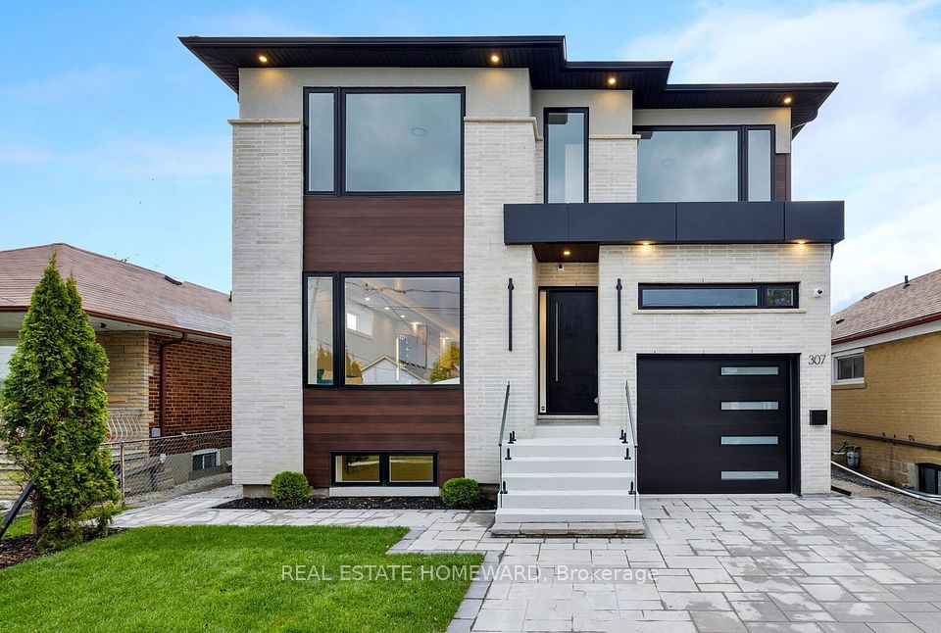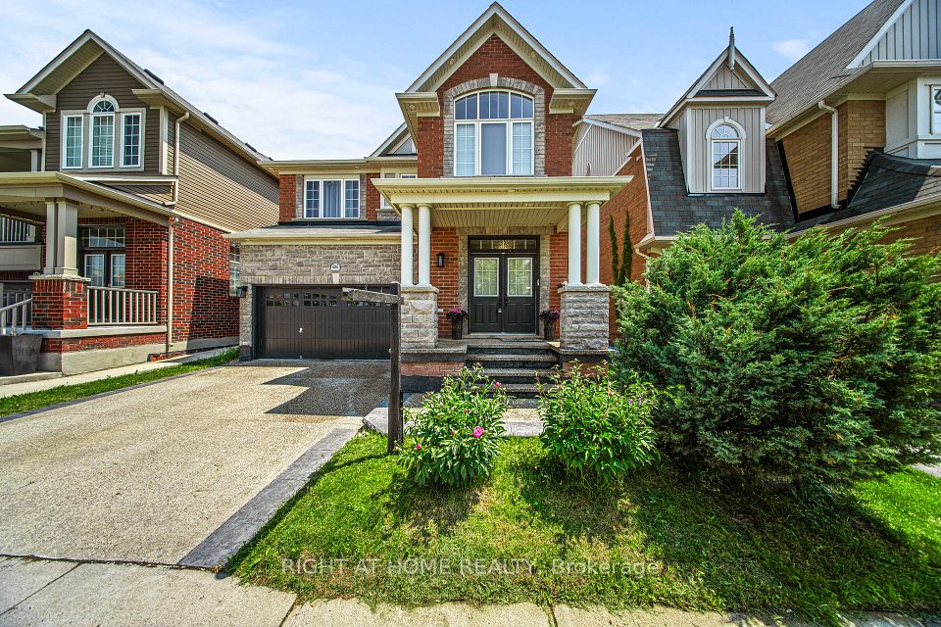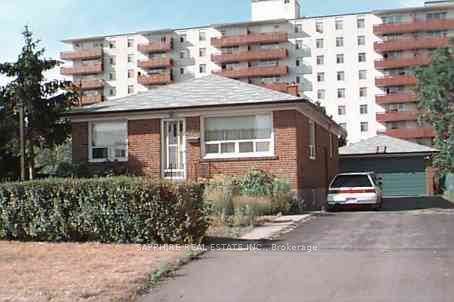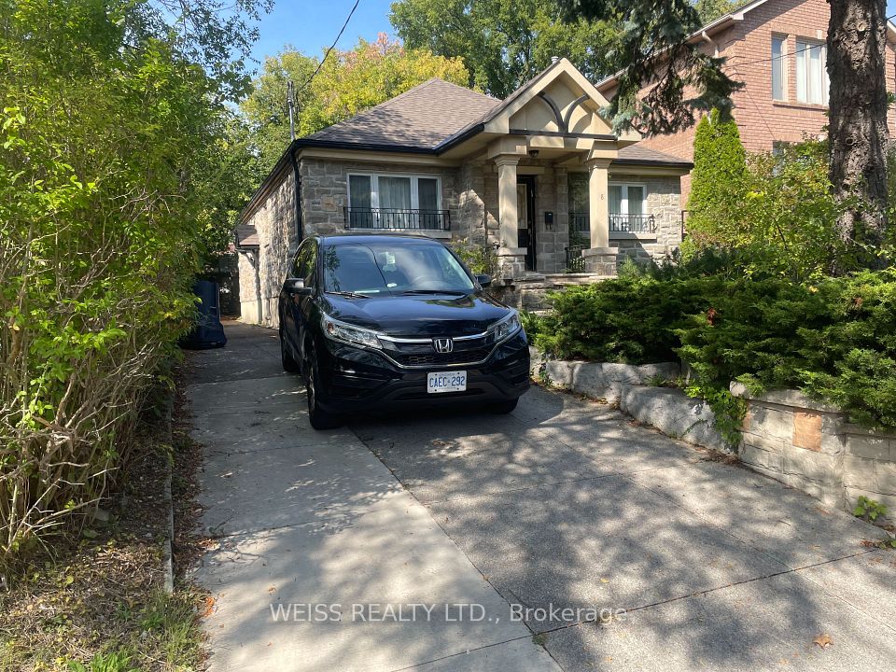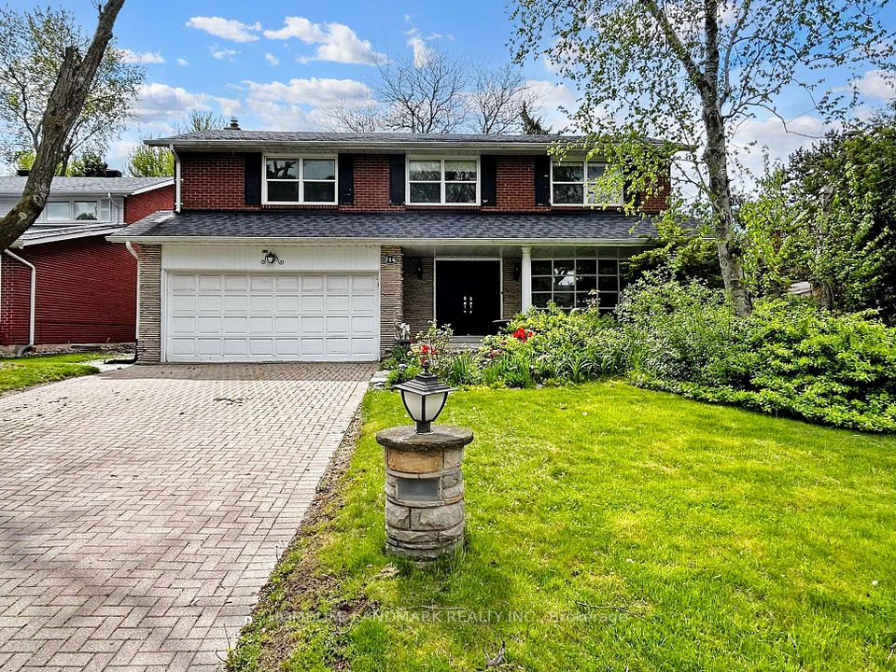
$1,780,000
10 Bathford Crescent, Toronto C15, ON M2J 2S4
Price Comparison
Property Description
Property type
Detached
Lot size
N/A
Style
Bungalow-Raised
Approx. Area
N/A
Room Information
| Room Type | Dimension (length x width) | Features | Level |
|---|---|---|---|
| Living Room | 5.64 x 3.71 m | Overlooks Frontyard, Fireplace, Hardwood Floor | Main |
| Dining Room | 3.71 x 3.43 m | Hardwood Floor, Overlooks Frontyard, Open Concept | Main |
| Kitchen | 5.03 x 3.28 m | Centre Island, Double Sink, Overlooks Dining | Main |
| Foyer | 2.72 x 1.98 m | Double Closet | Main |
About 10 Bathford Crescent
10 Bathford Cres, North York, ON Rarely Offered Opportunity! Spacious detached raised bungalow on a prime 63' x 121.85' lot in a sought-after North York Bayview Village neighborhood. Main floor features 3 bedrooms & 2 bathrooms, including a primary suite with walk-in closet & ensuite. Bright living/dining areas with great potential. Finished basement offers large family room, 1 bedroom, and full bathroom ideal for in-law suite or future income. Double car garage with deep private driveway. Steps to Alamosa Ravine Park, close to top-rated schools, North York General Hospital, supermarkets, community centres, restaurants, and major highways. Perfect for renovators, investors, or custom home builders. Excellent lot and location Renovate or build your dream home!
Home Overview
Last updated
May 26
Virtual tour
None
Basement information
Separate Entrance, Walk-Up
Building size
--
Status
In-Active
Property sub type
Detached
Maintenance fee
$N/A
Year built
2024
Additional Details
MORTGAGE INFO
ESTIMATED PAYMENT
Location
Some information about this property - Bathford Crescent

Book a Showing
Find your dream home ✨
I agree to receive marketing and customer service calls and text messages from homepapa. Consent is not a condition of purchase. Msg/data rates may apply. Msg frequency varies. Reply STOP to unsubscribe. Privacy Policy & Terms of Service.






