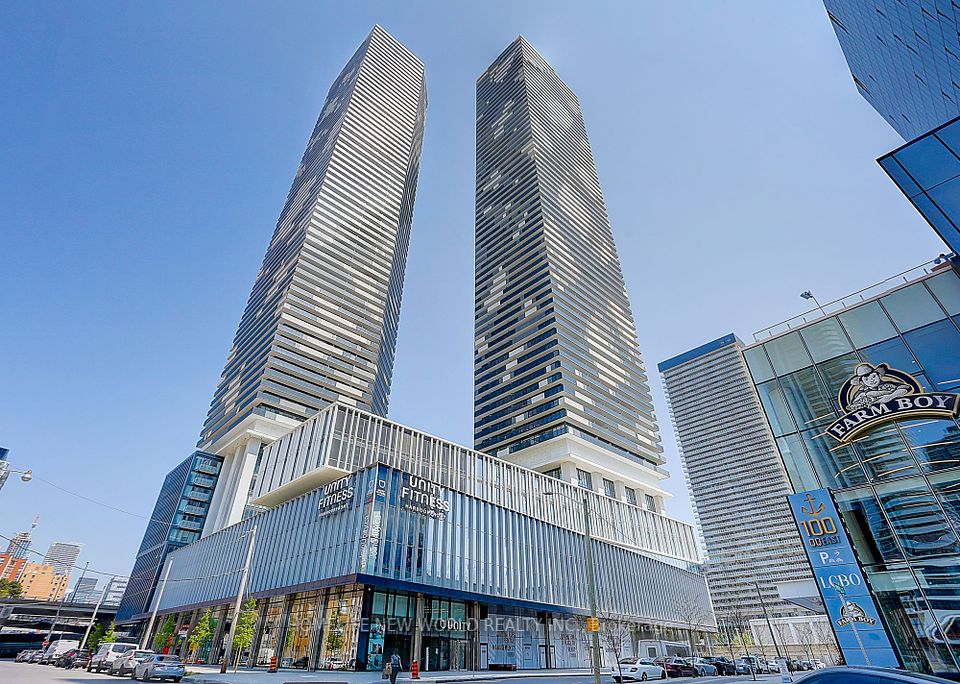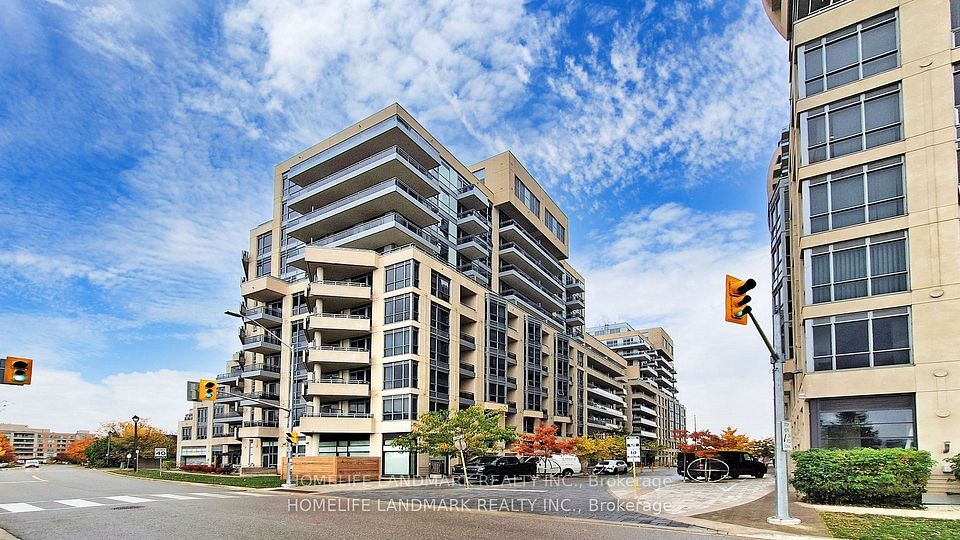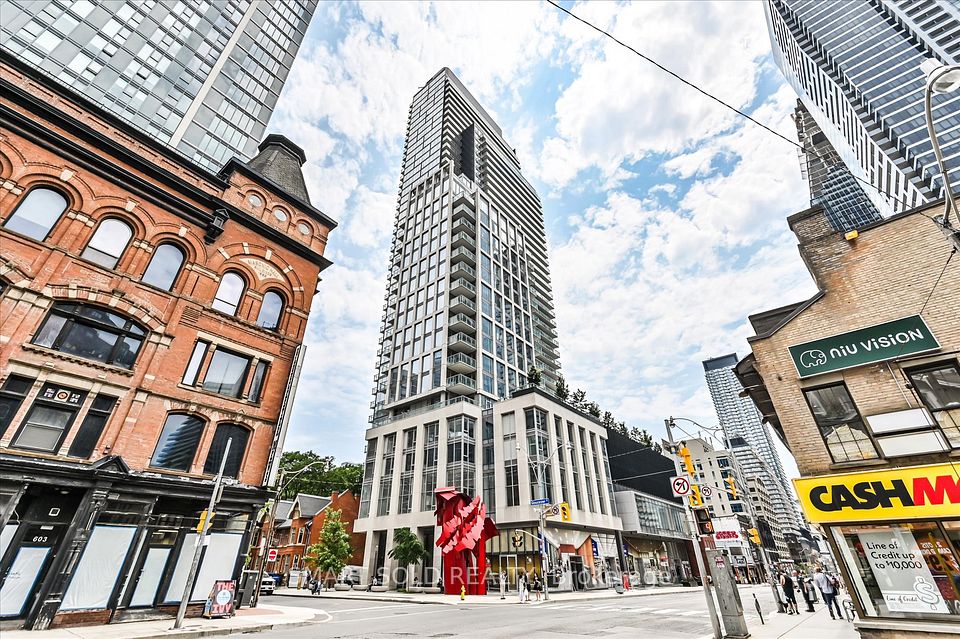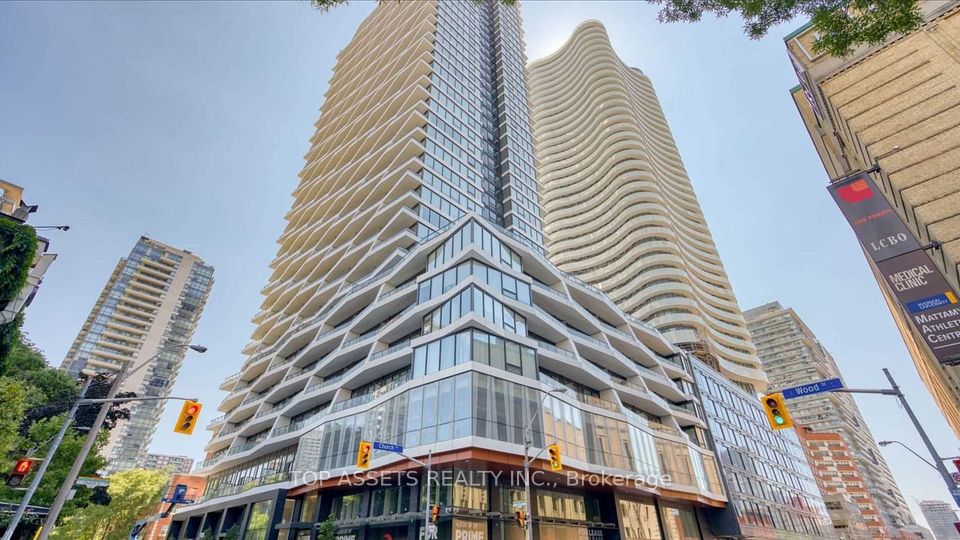
$695,000
1 Yorkville Avenue, Toronto C02, ON M4W 0B1
Virtual Tours
Price Comparison
Property Description
Property type
Condo Apartment
Lot size
N/A
Style
Apartment
Approx. Area
N/A
Room Information
| Room Type | Dimension (length x width) | Features | Level |
|---|---|---|---|
| Kitchen | 6.4 x 2.93 m | Laminate, Quartz Counter, B/I Appliances | Flat |
| Dining Room | 6.4 x 2.93 m | Laminate, Combined w/Kitchen, Open Concept | Flat |
| Den | 2.44 x 2.13 m | Laminate, Sliding Doors, Semi Ensuite | Flat |
| Primary Bedroom | 2.74 x 2.74 m | Laminate, South View, 4 Pc Bath | Flat |
About 1 Yorkville Avenue
#1 Location, #1 Design, #1 Amenities - that's how you define this One Yorkville Condo! An enviable platinum location in the heart of Yorkville, this ultimate luxury condo is designed by an award-winning architect & offers world-class, fully-loaded amenities. This sunny south facing spotless Unit looks a truly brand new (never rented out!). It's highly Fuctional 1+den layout with 2 full bathrooms. The den is perfectly designed to serve as either a 2nd bedroom or office , complete with sliding doors & semi-ensuite. Chic & modern finishes throughout, including open concept living, 9 ft ceilings & trendy cabinetry, tiles & floors. The Beautifully designed kitchen features a well positioned island & top-of-the-line stainless steel appliances. The ultimate first-class amenities include a rooftop entertainment level with stunning views of Toronto's skyline, large party lounges, a multi-media lounge, an outdoor sun deck, BBQ counters dining tables, fire pits & an outdoor movie theatre. The luxurious spa level on the 4th floor includes hot & cold plunge pools, aqua massage, a steam room, sauna, outdoor pool, wading pool, hot tub, yoga room, dance studio & a garden. The fitness level on the 5th floor features cross-fit studio & fitness gallery stocked with top-tier weight & cardio machines. Walk to designers boutiques, cafes, upscale restaurants, two subwaylines, the underground PATH & the U of T.
Home Overview
Last updated
5 hours ago
Virtual tour
None
Basement information
None
Building size
--
Status
In-Active
Property sub type
Condo Apartment
Maintenance fee
$403.14
Year built
--
Additional Details
MORTGAGE INFO
ESTIMATED PAYMENT
Location
Some information about this property - Yorkville Avenue

Book a Showing
Find your dream home ✨
I agree to receive marketing and customer service calls and text messages from homepapa. Consent is not a condition of purchase. Msg/data rates may apply. Msg frequency varies. Reply STOP to unsubscribe. Privacy Policy & Terms of Service.












