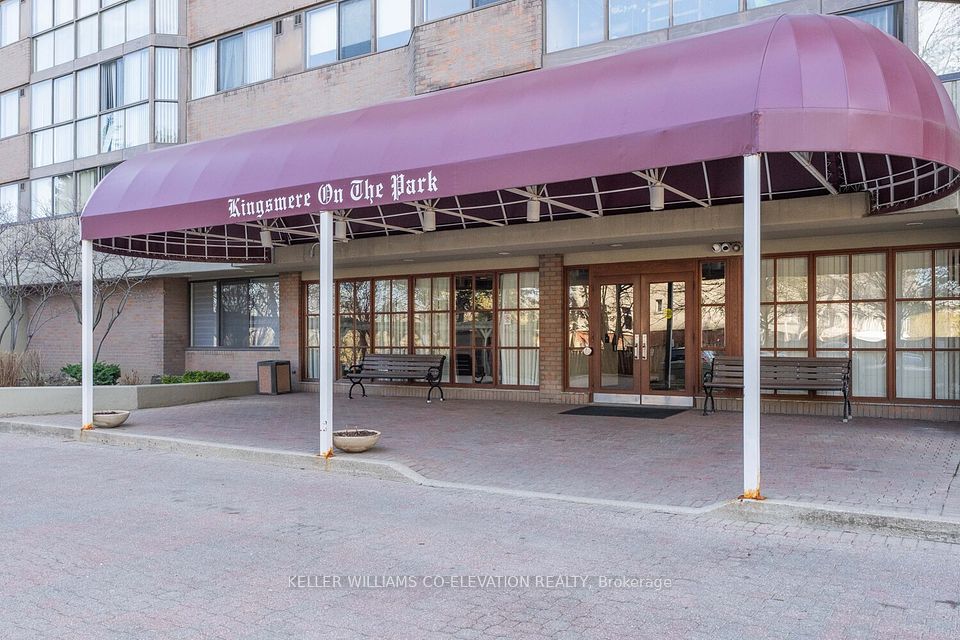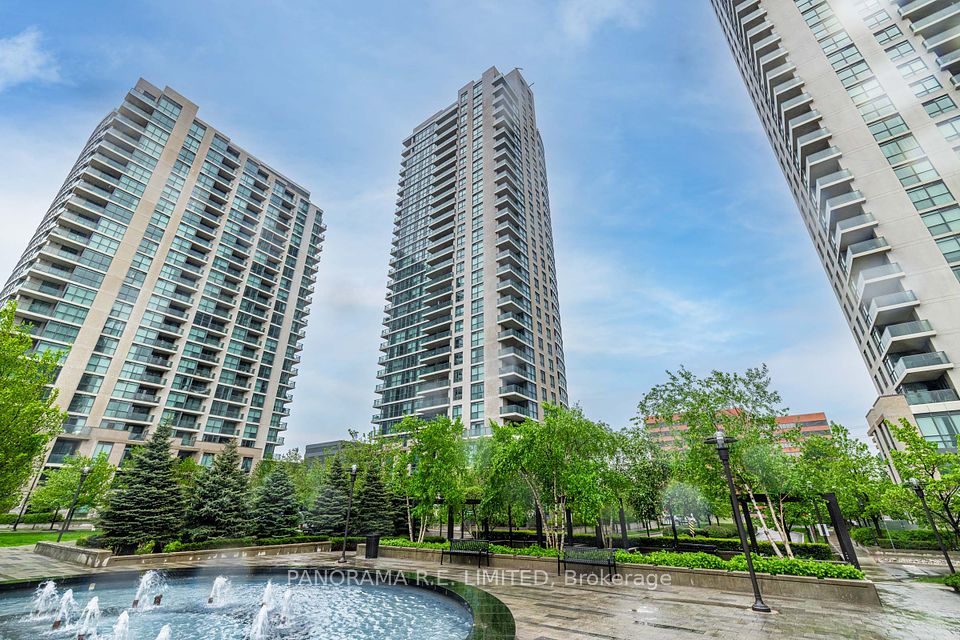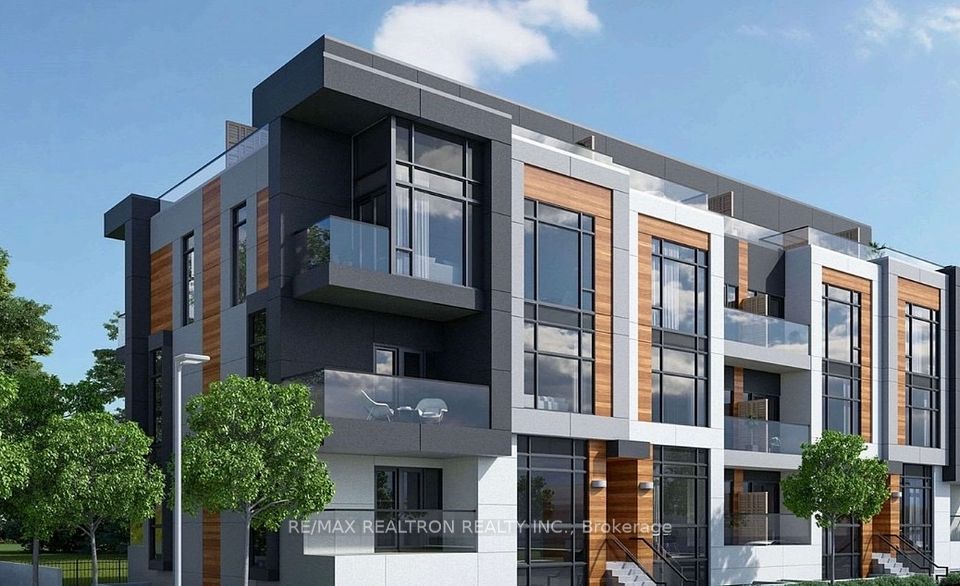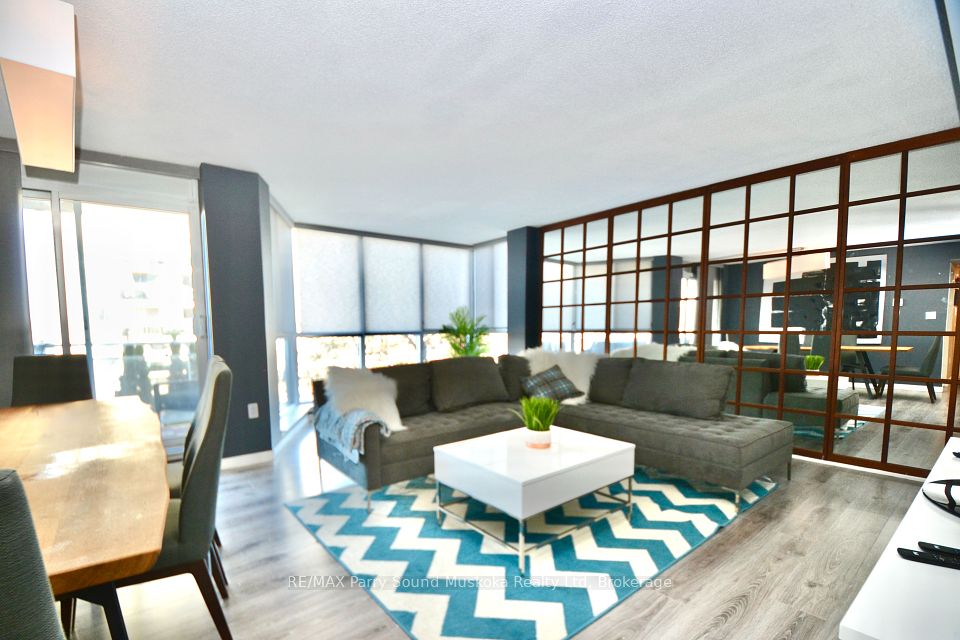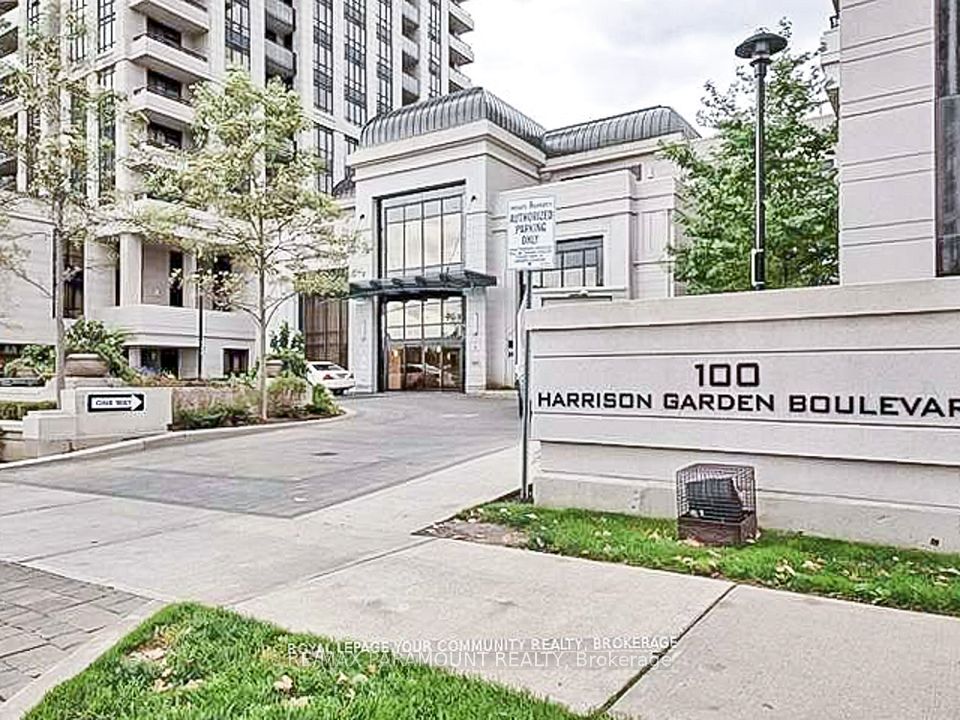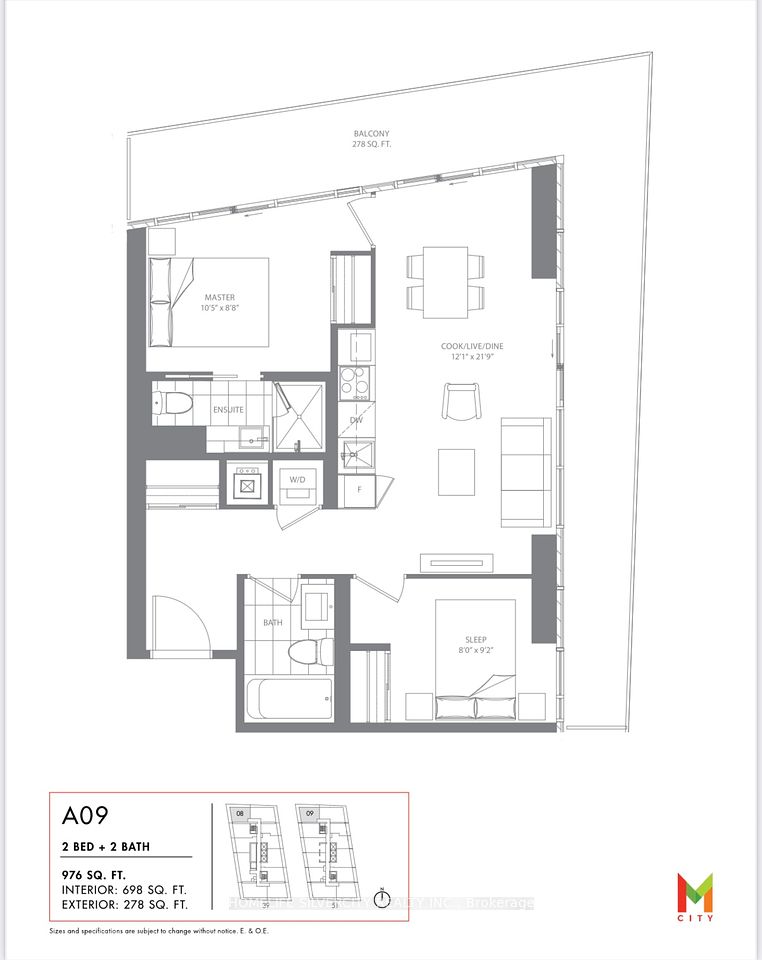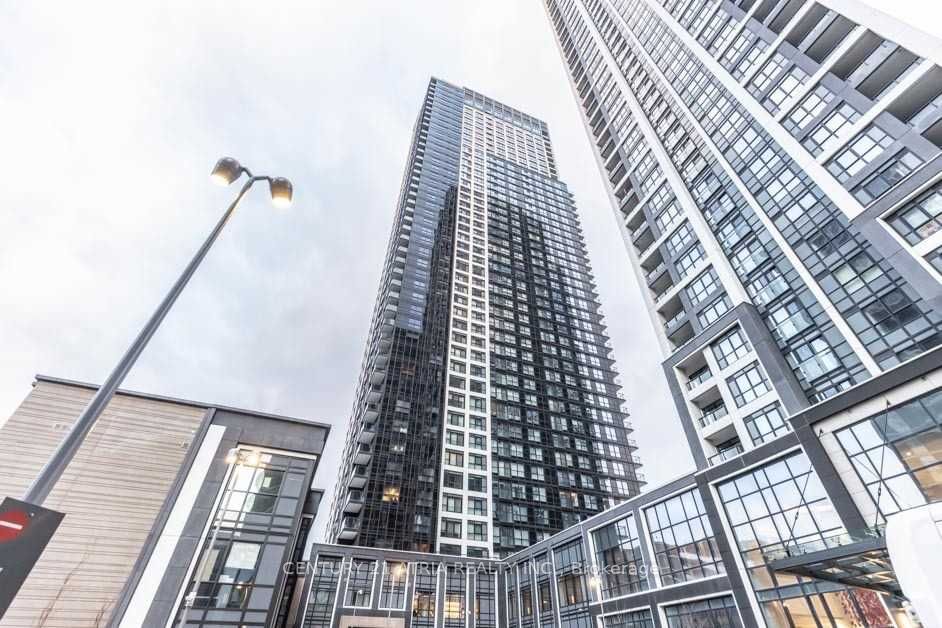
$789,900
1 Yorkville Avenue, Toronto C02, ON M4W 0B1
Price Comparison
Property Description
Property type
Condo Apartment
Lot size
N/A
Style
Apartment
Approx. Area
N/A
Room Information
| Room Type | Dimension (length x width) | Features | Level |
|---|---|---|---|
| Living Room | 6.55 x 9.28 m | Large Window, W/O To Balcony, Combined w/Dining | Flat |
| Dining Room | 6.55 x 9.28 m | Centre Island, Open Concept, Combined w/Kitchen | Flat |
| Kitchen | 2.83 x 6.55 m | B/I Appliances, Modern Kitchen, Combined w/Dining | Flat |
| Bedroom | 2.75 x 2.75 m | East View, Large Window, Mirrored Closet | Flat |
About 1 Yorkville Avenue
Elevate your Lifestyle At no. 1 Yorkville! This stunning 1 Bed + Den condo perched on the 38rd floor, features an open-concept layout with 9-ft ceilings, floor-to-ceiling windows, and a private balcony showcasing breathtaking, unobstructed city views. The gourmet kitchen boasts high-end integrated appliances and sleek quartz counter tops, The spacious den is completed with a door, closet, and windows - perfect for use as a 2nd bedroom, home office, or guest space. Residents can indulge in world-class amenities, including a spa, outdoor pool, hot tub, hot & cold plunge pools, aqua massage, zen garden, cross fitness studio, gym, rooftop terrace entertainment areas with BBQ's, party room, rec & games room. Located steps from high-end boutiques, Michelin-starred restaurants, the Yonge & Bloor subway lines, PATH, University of Toronto, and so much more, this is your chance to live in the heart of it all. Act now - make No. 1 Yorkville your next home!
Home Overview
Last updated
Apr 7
Virtual tour
None
Basement information
None
Building size
--
Status
In-Active
Property sub type
Condo Apartment
Maintenance fee
$444.78
Year built
--
Additional Details
MORTGAGE INFO
ESTIMATED PAYMENT
Location
Some information about this property - Yorkville Avenue

Book a Showing
Find your dream home ✨
I agree to receive marketing and customer service calls and text messages from homepapa. Consent is not a condition of purchase. Msg/data rates may apply. Msg frequency varies. Reply STOP to unsubscribe. Privacy Policy & Terms of Service.






