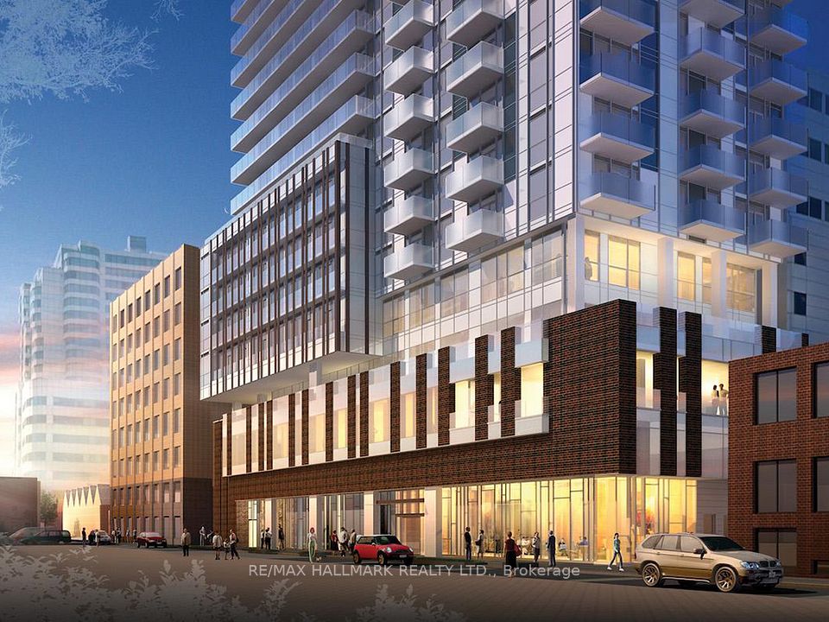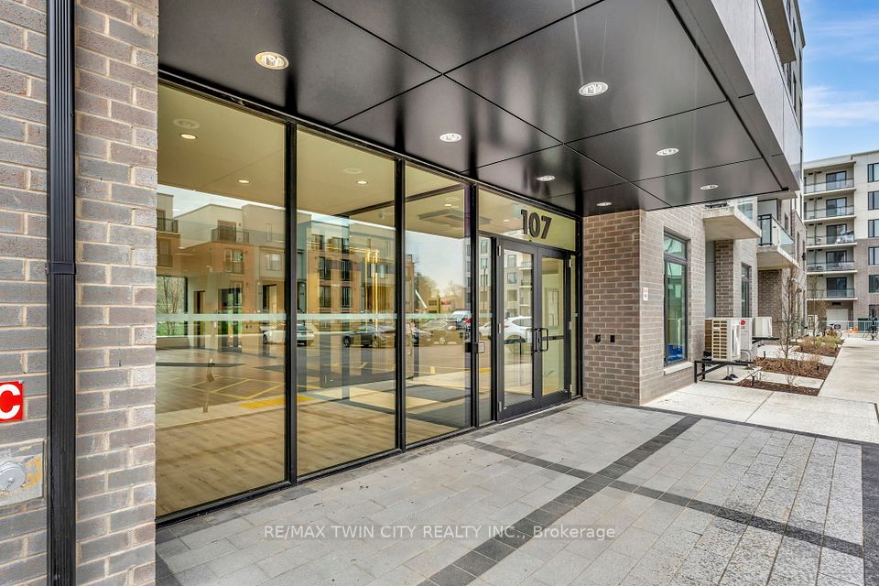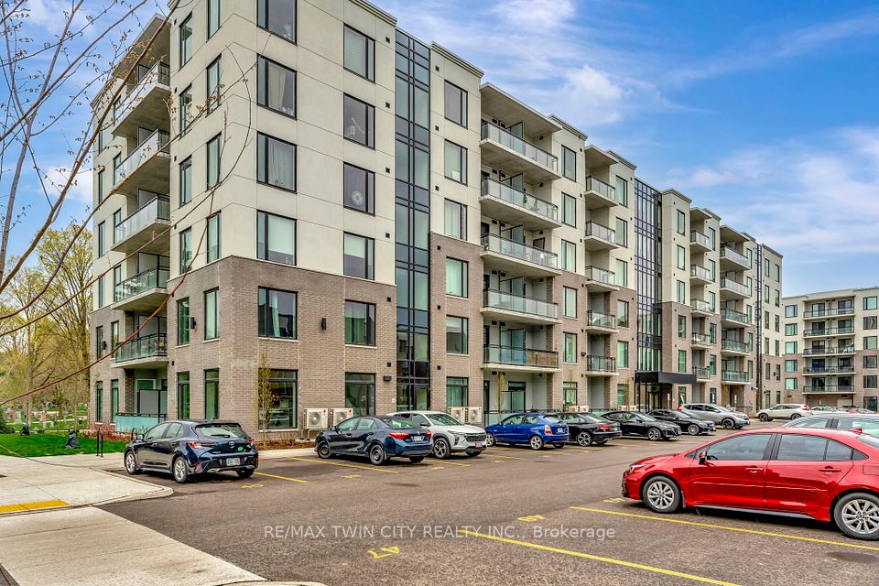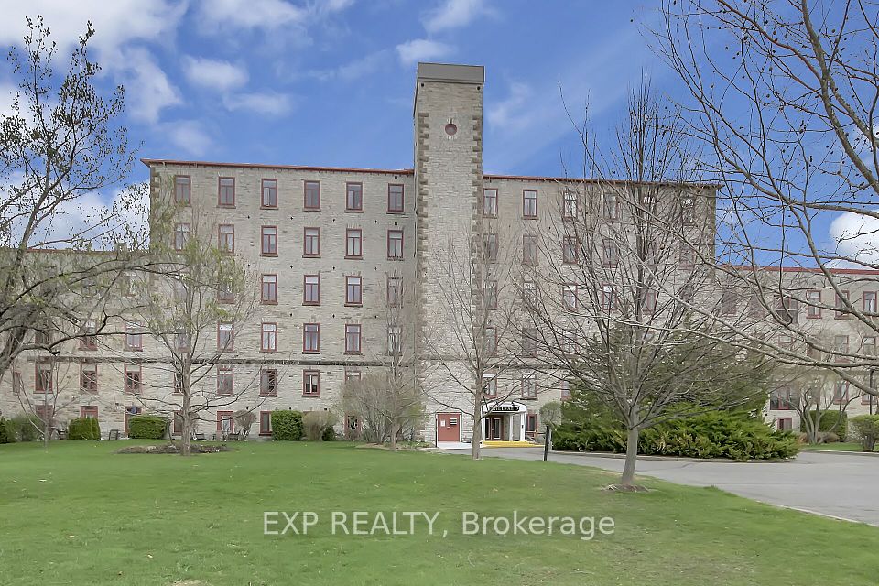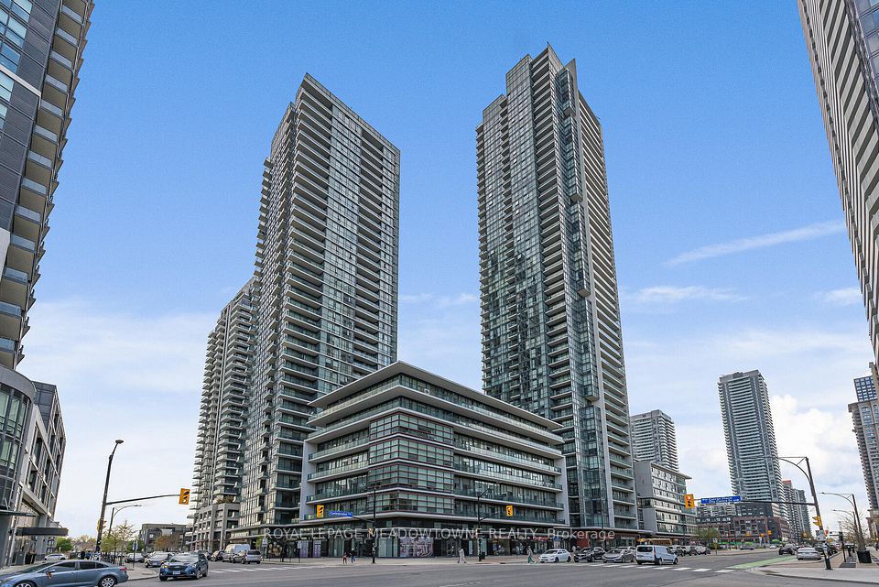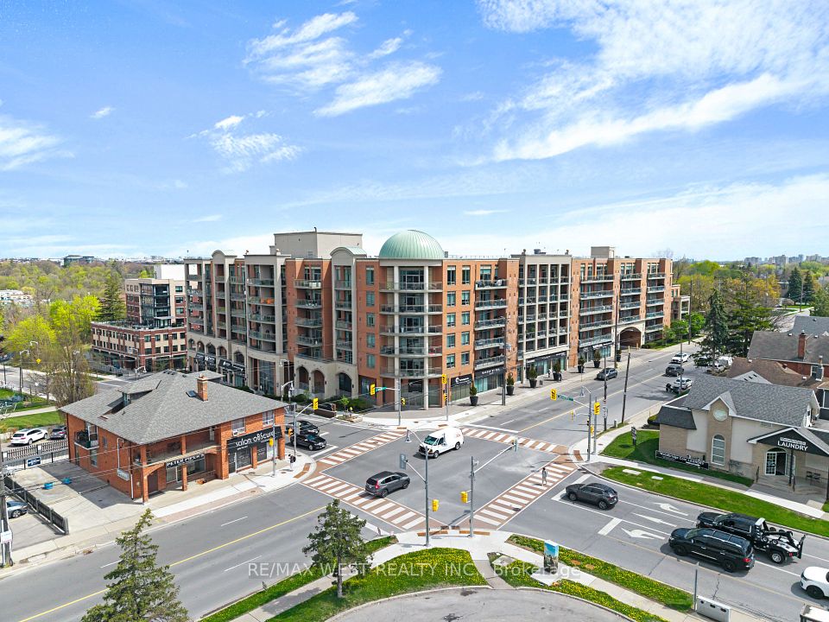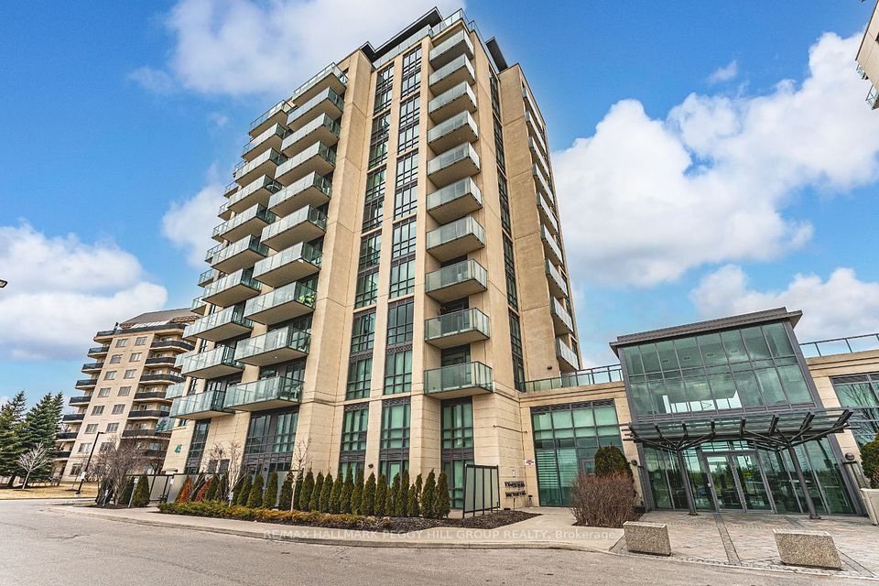$898,888
Last price change May 2
1 Yorkville Avenue, Toronto C02, ON M4W 0B1
Price Comparison
Property Description
Property type
Condo Apartment
Lot size
N/A
Style
Apartment
Approx. Area
N/A
Room Information
| Room Type | Dimension (length x width) | Features | Level |
|---|---|---|---|
| Living Room | 2.8 x 3.23 m | Wood, Window | Flat |
| Dining Room | 1.89 x 3.18 m | Wood, W/O To Balcony | Flat |
| Kitchen | 2.8 x 2.21 m | Wood, Centre Island, Backsplash | Flat |
| Primary Bedroom | 2.7 x 3.77 m | Wood, Ensuite Bath, Closet | Flat |
About 1 Yorkville Avenue
Presenting a stunning unit at 1 Yorkville Ave, Toronto, facing South/East featuring captivating views of Lake Ontario. This 2-bedroom, 2-bathroom, balcony, residence offers an inviting and practical floor plan, characterized by abundant natural light and a serene ambiance. The unit boasts upgraded flooring, Upgraded modern washrooms, Upgraded light fixtures, and smart blinds, all designed to enhance comfort and convenience. The spacious interior features 9-foot ceilings and floor-to-ceiling windows, further emphasizing the panoramic views. Additionally, this unit includes one parking space and a storage locker conveniently located on the same floor near the elevator. Residents of No1Yorkville enjoy a comprehensive suite of amenities, including an outdoor pool, private cabanas, a Zen garden, a steam room, sauna, hot tub, and a fully-equipped fitness center. A dedicated 24-hour concierge service is available to cater to residents' needs.
Home Overview
Last updated
May 2
Virtual tour
None
Basement information
None
Building size
--
Status
In-Active
Property sub type
Condo Apartment
Maintenance fee
$622.88
Year built
--
Additional Details
MORTGAGE INFO
ESTIMATED PAYMENT
Location
Some information about this property - Yorkville Avenue

Book a Showing
Find your dream home ✨
I agree to receive marketing and customer service calls and text messages from homepapa. Consent is not a condition of purchase. Msg/data rates may apply. Msg frequency varies. Reply STOP to unsubscribe. Privacy Policy & Terms of Service.







