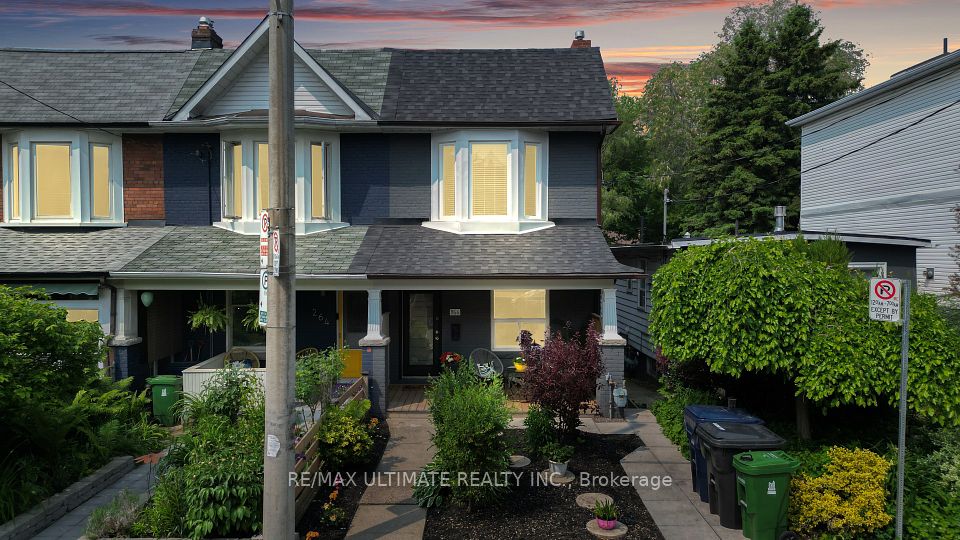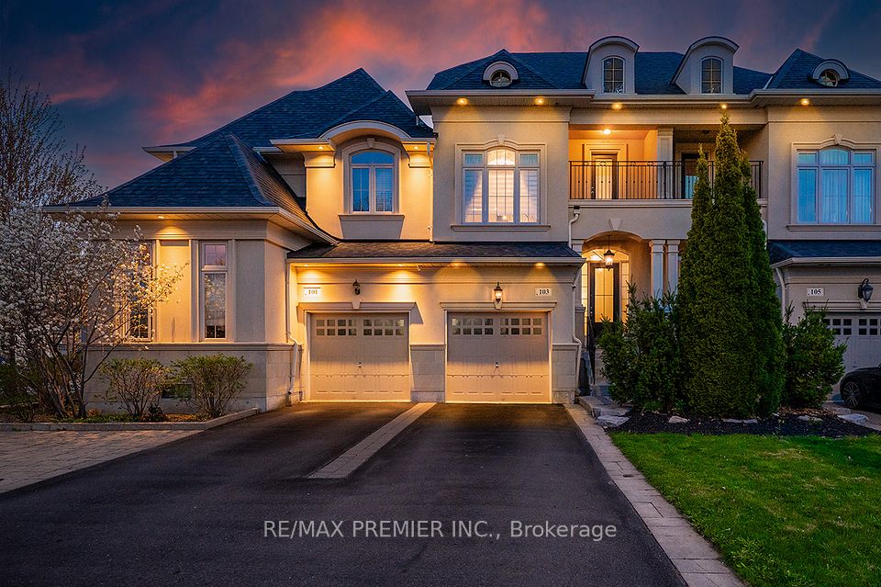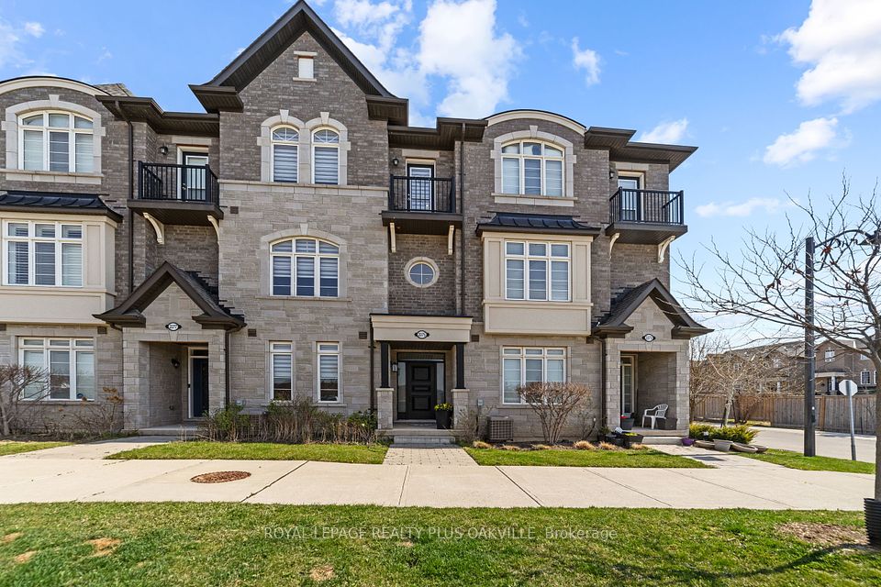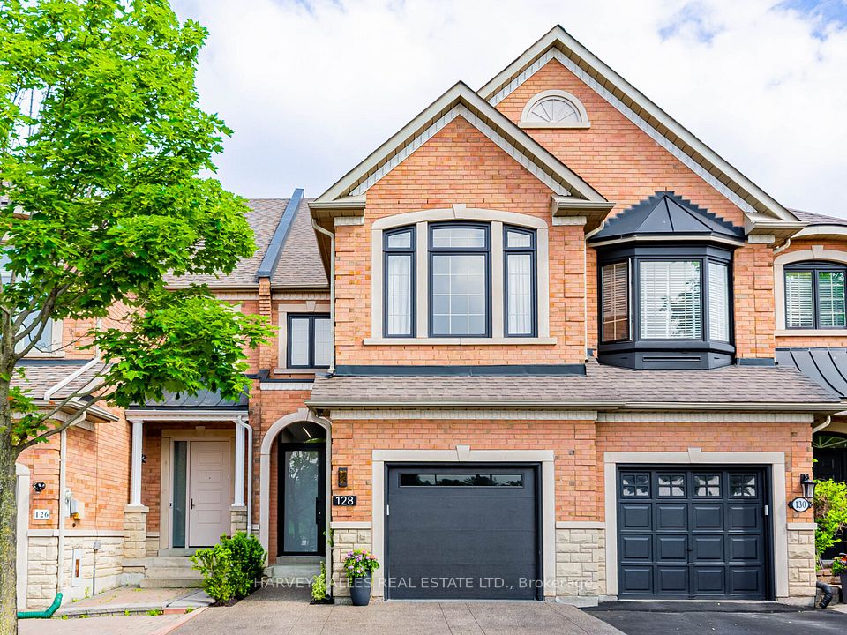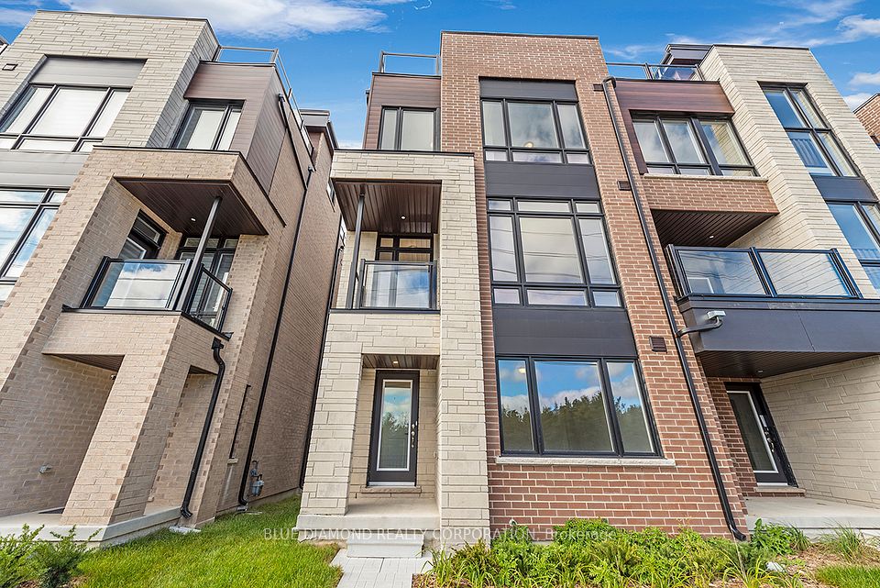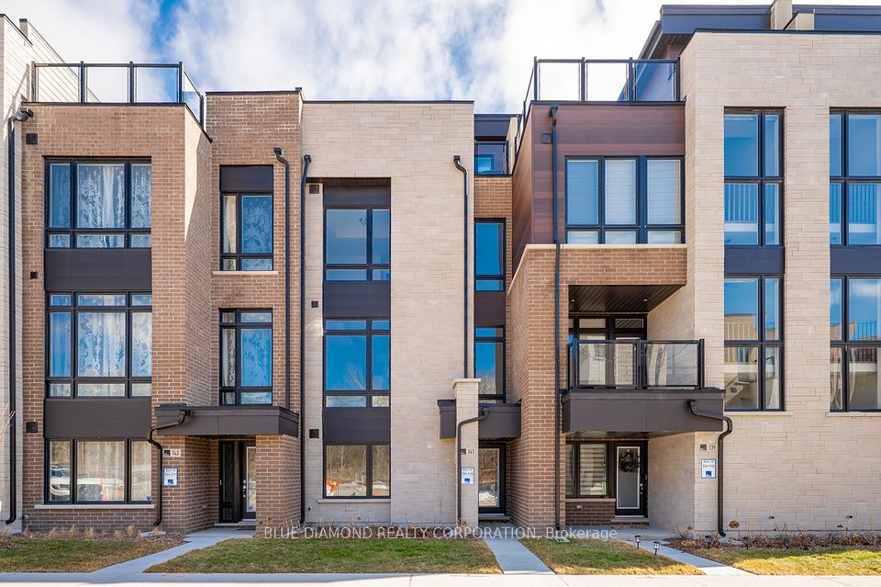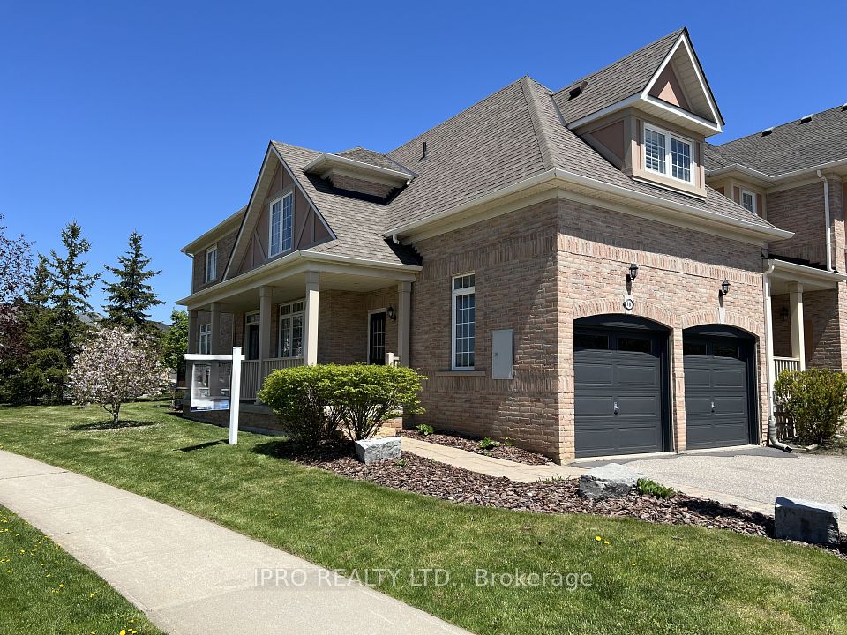
$1,699,000
1 WEST VILLAGE Lane, Markham, ON L6C 3L5
Virtual Tours
Price Comparison
Property Description
Property type
Att/Row/Townhouse
Lot size
N/A
Style
3-Storey
Approx. Area
N/A
Room Information
| Room Type | Dimension (length x width) | Features | Level |
|---|---|---|---|
| Great Room | 21.98 x 12.99 m | Broadloom, W/O To Yard, Large Window | Ground |
| Living Room | 15.98 x 15.29 m | Hardwood Floor, Combined w/Family, Large Window | Second |
| Kitchen | 12.99 x 12.99 m | Stainless Steel Appl, Modern Kitchen, Centre Island | Second |
| Breakfast | 12.99 x 8.99 m | Hardwood Floor, W/O To Deck, Open Concept | Second |
About 1 WEST VILLAGE Lane
Stunning brand-new end-unit townhome by Kylemore in prestigious Angus Glen. Rare corner lot with private entrance, extra windows, and ravine views backing onto Angus Glen Golf Course. Features 10' ceilings, 5" hardwood floors, and walk-out terrace on second floor. Open-concept kitchen with large island, quartz countertops, backsplash, W/I pantry, servery & premium Wolf appliances. Spacious primary with 5-pc ensuite & 9' ceilings. Generous 2nd bedroom w/ deck. Lower level media room with yard access, BBQ gas line, and direct entry to 2-car garage with storage. Close to top schools, parks, community centres & boutique shopping. Luxury, tranquility & convenience in one!
Home Overview
Last updated
Jun 3
Virtual tour
None
Basement information
Full
Building size
--
Status
In-Active
Property sub type
Att/Row/Townhouse
Maintenance fee
$N/A
Year built
--
Additional Details
MORTGAGE INFO
ESTIMATED PAYMENT
Location
Some information about this property - WEST VILLAGE Lane

Book a Showing
Find your dream home ✨
I agree to receive marketing and customer service calls and text messages from homepapa. Consent is not a condition of purchase. Msg/data rates may apply. Msg frequency varies. Reply STOP to unsubscribe. Privacy Policy & Terms of Service.






