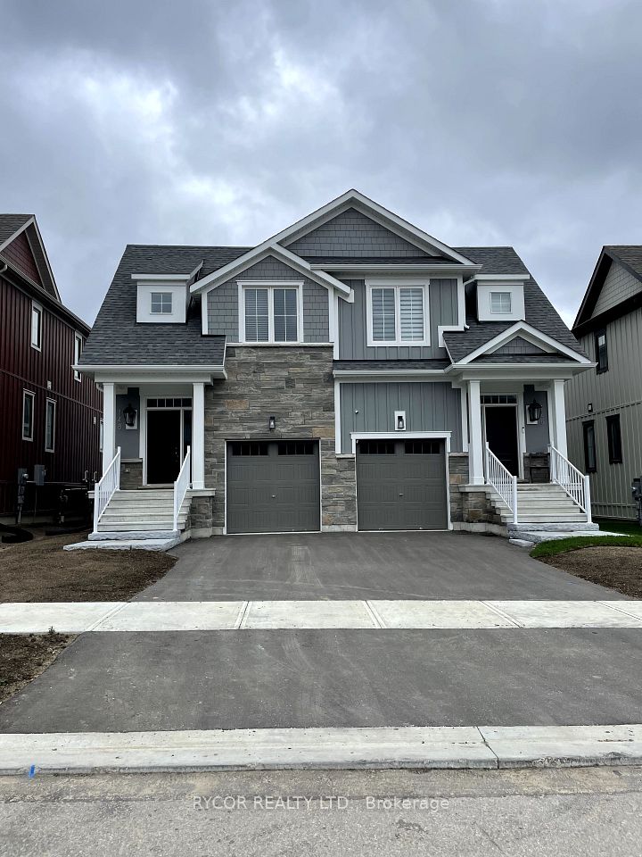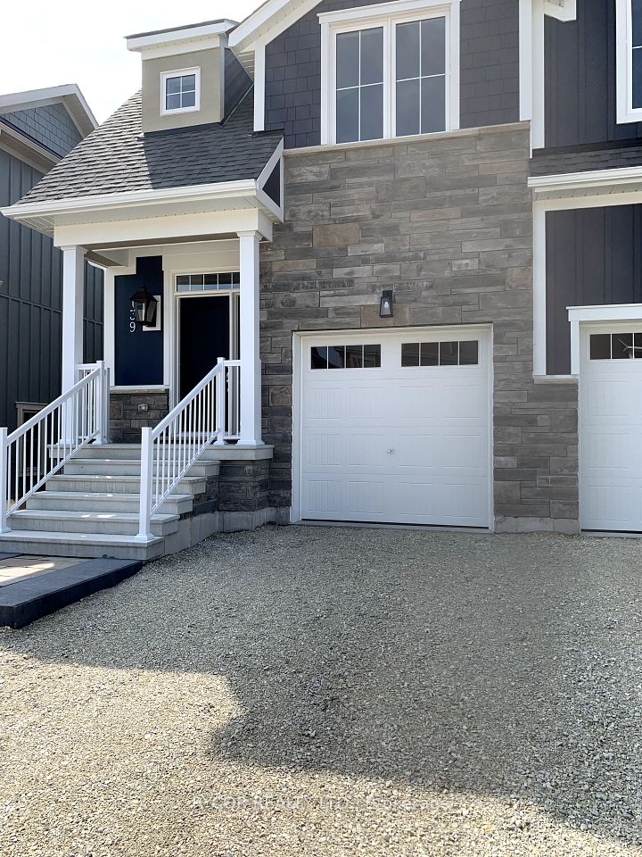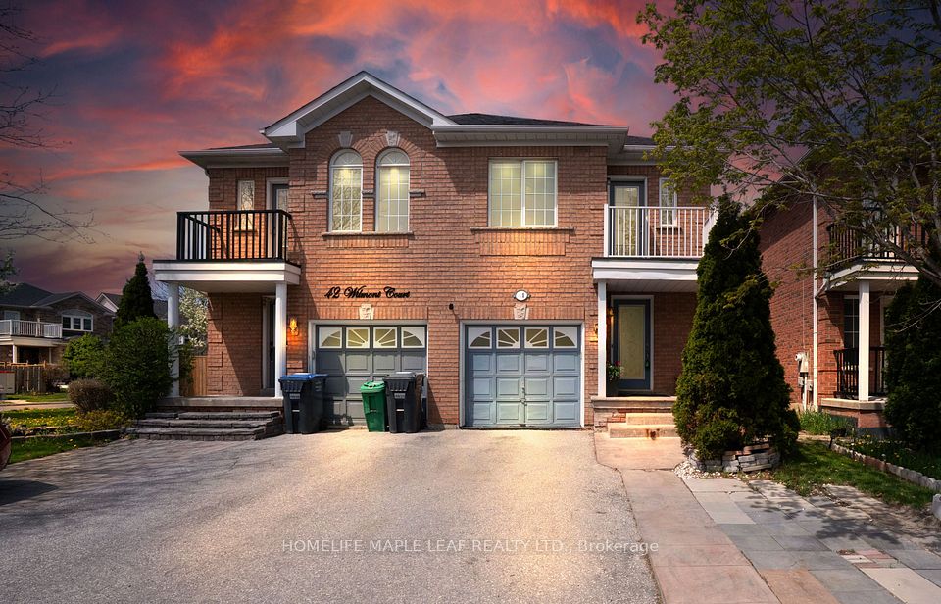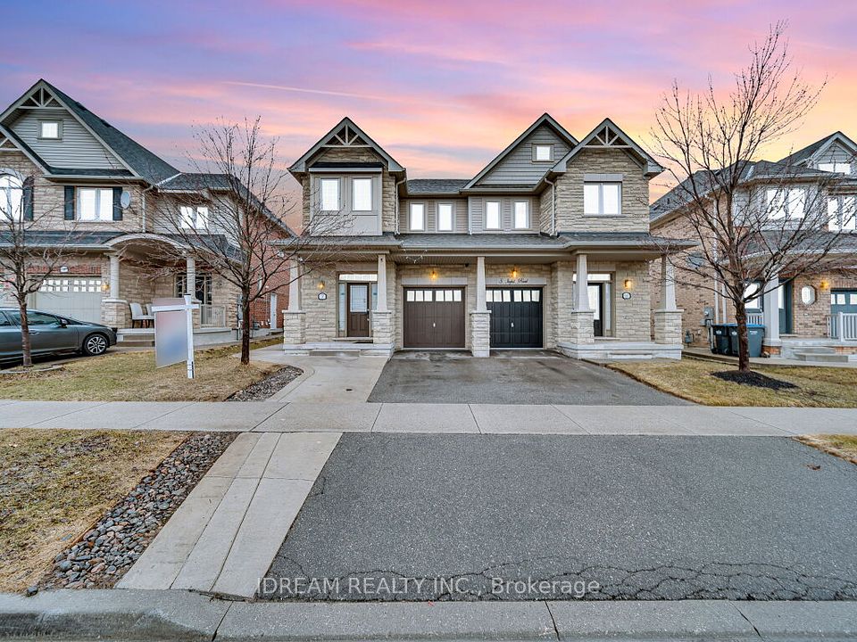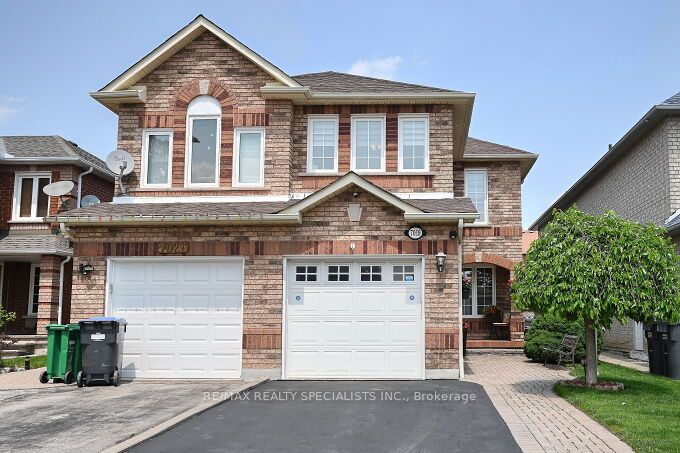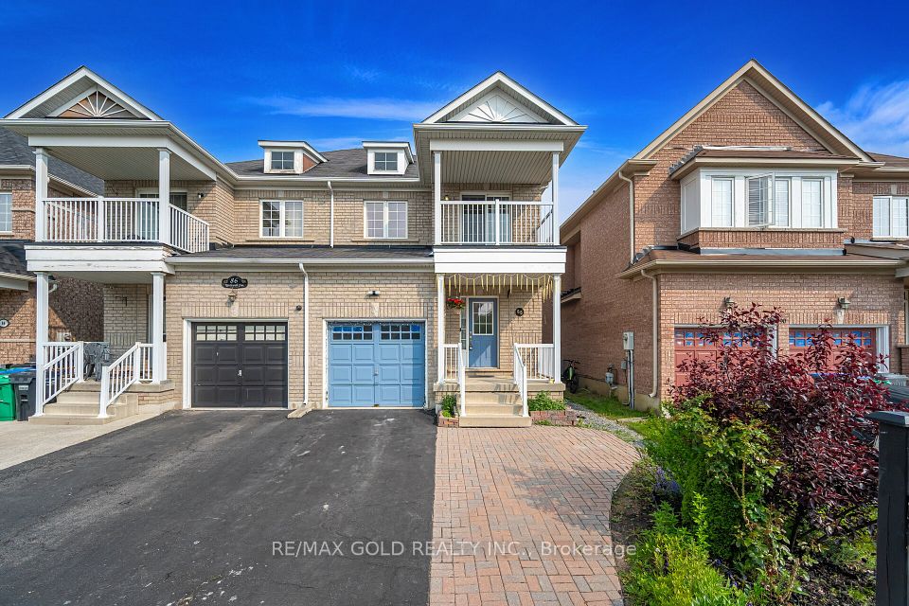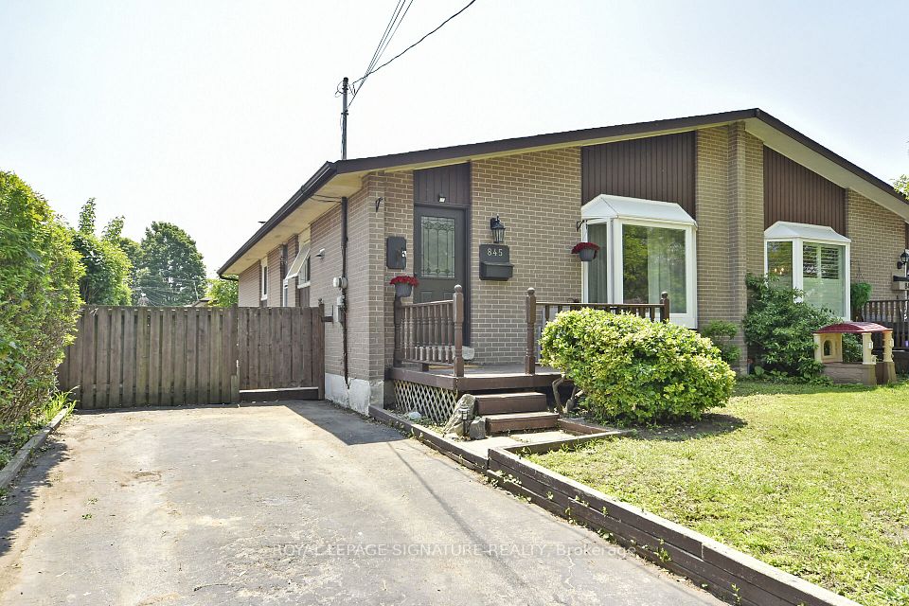
$899,000
1 Vanity Court, Toronto C13, ON M3A 1W9
Price Comparison
Property Description
Property type
Semi-Detached
Lot size
N/A
Style
2-Storey
Approx. Area
N/A
Room Information
| Room Type | Dimension (length x width) | Features | Level |
|---|---|---|---|
| Living Room | 3.57 x 5.03 m | Open Concept, Combined w/Dining, Large Window | Main |
| Dining Room | 2.59 x 2.68 m | Combined w/Living, W/O To Patio | Main |
| Kitchen | 2.61 x 5.55 m | N/A | Main |
| Powder Room | 1.64 x 1.19 m | N/A | Main |
About 1 Vanity Court
Look no further! Situated on a prime corner lot in the highly sought-after Parkwoods-Donalda neighbourhood, this property boasts both comfort and opportunity. Newly renovated throughout, this 3 bedroom home offers approximately 1,965 sq ft of beautifully finished interior living space, incl basement. The open-concept main floor is flooded with natural light from its south-facing exposure, creating a bright and spacious flow perfect for modern living. Enjoy your summers on the back porch with an extra-large backyard ideal for children or pets to play with direct access to the parks. The fully finished basement features a self-contained in-law suite complete with a kitchen perfect for extended family or friends. But it doesn't stop there!! This property allows for a residential garden suite with a total buildable area of 60 sq meters per floor. A rare chance to live and invest in one of Torontos most desirable communities!!
Home Overview
Last updated
11 hours ago
Virtual tour
None
Basement information
Finished
Building size
--
Status
In-Active
Property sub type
Semi-Detached
Maintenance fee
$N/A
Year built
--
Additional Details
MORTGAGE INFO
ESTIMATED PAYMENT
Location
Some information about this property - Vanity Court

Book a Showing
Find your dream home ✨
I agree to receive marketing and customer service calls and text messages from homepapa. Consent is not a condition of purchase. Msg/data rates may apply. Msg frequency varies. Reply STOP to unsubscribe. Privacy Policy & Terms of Service.






