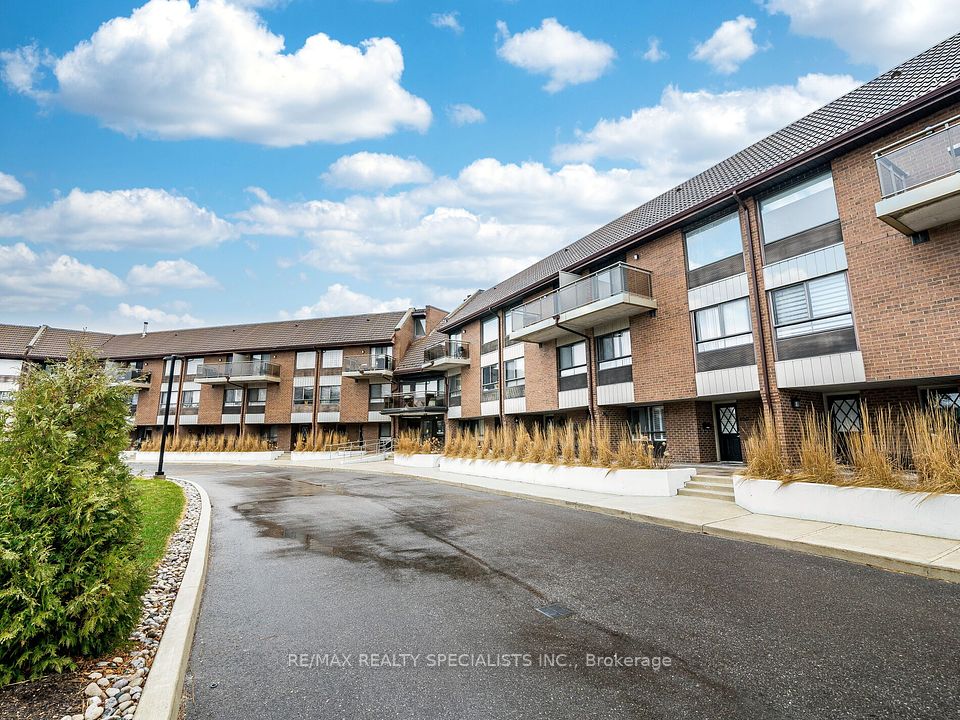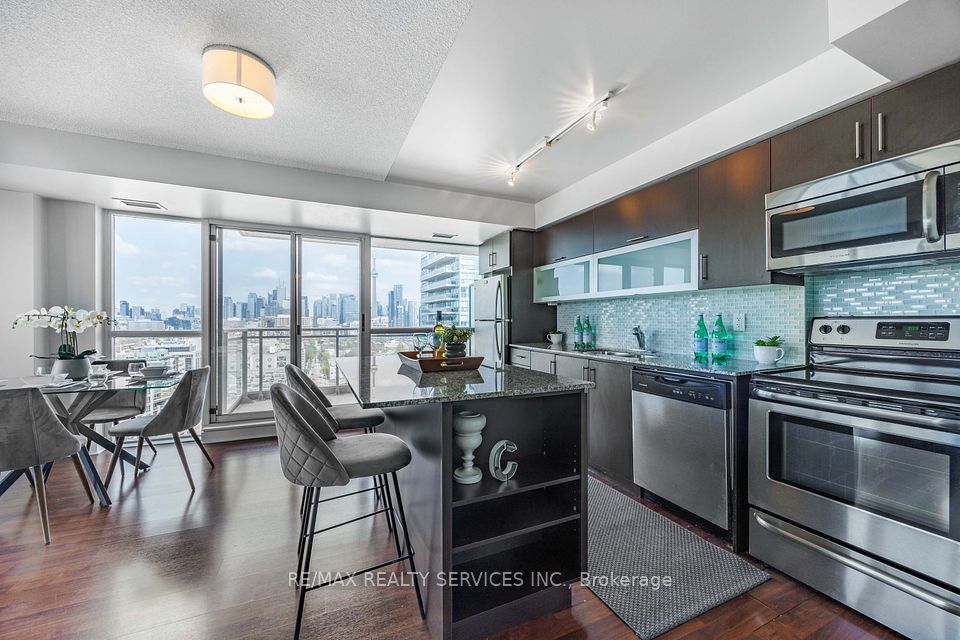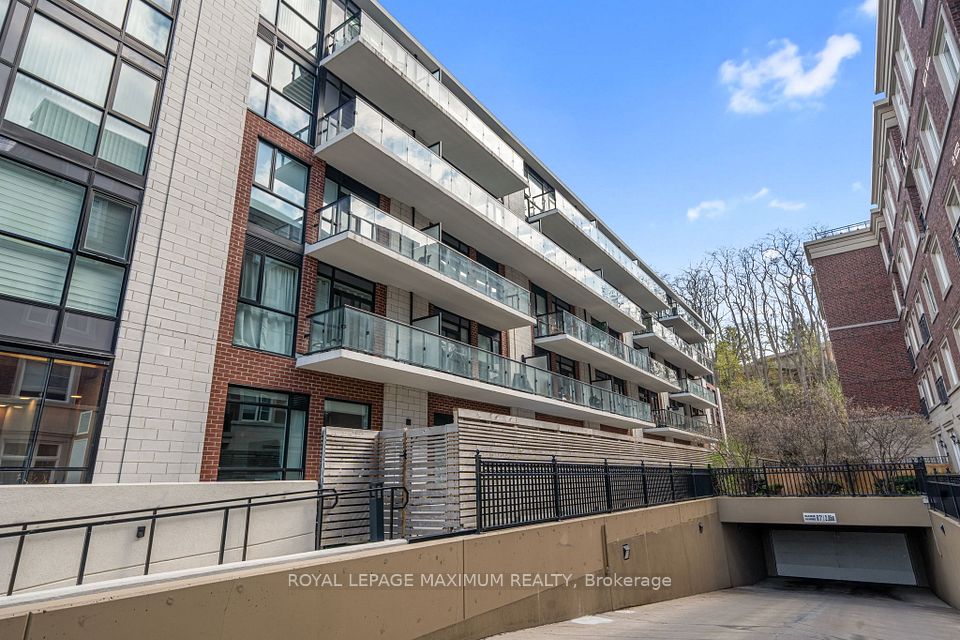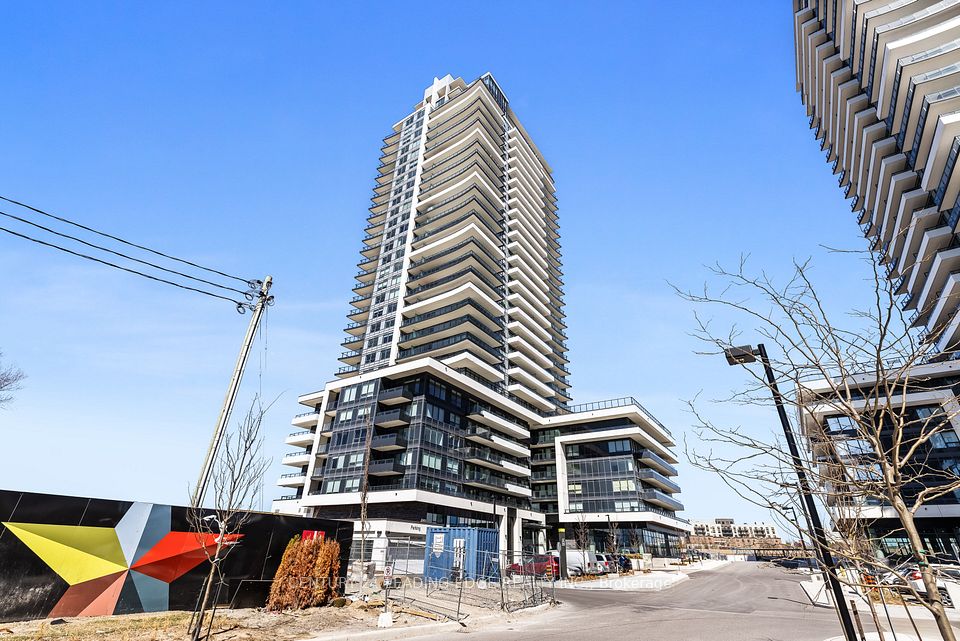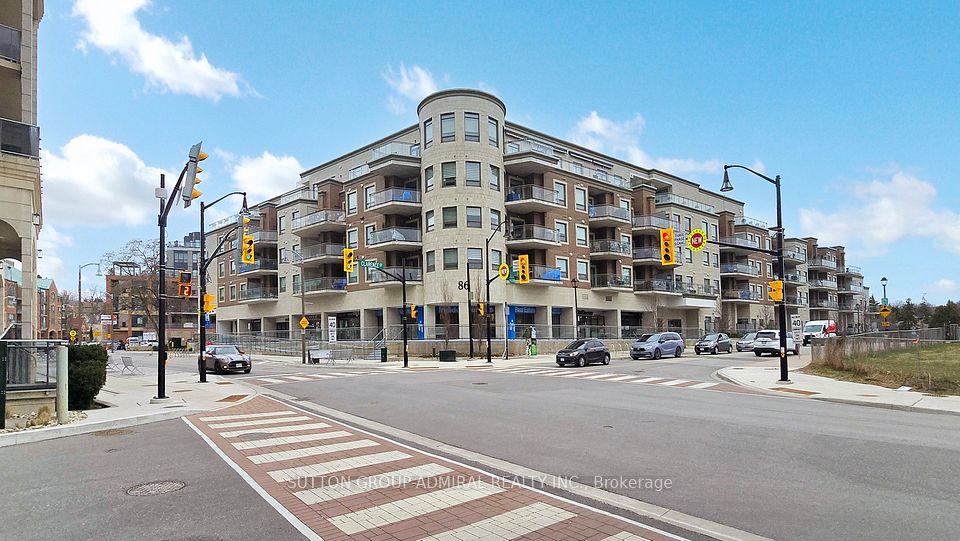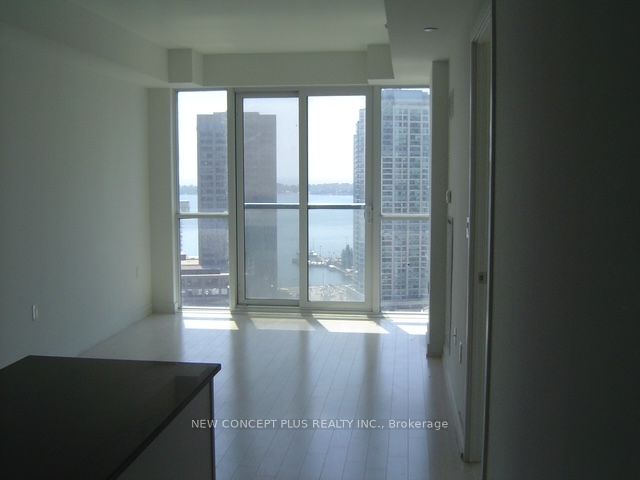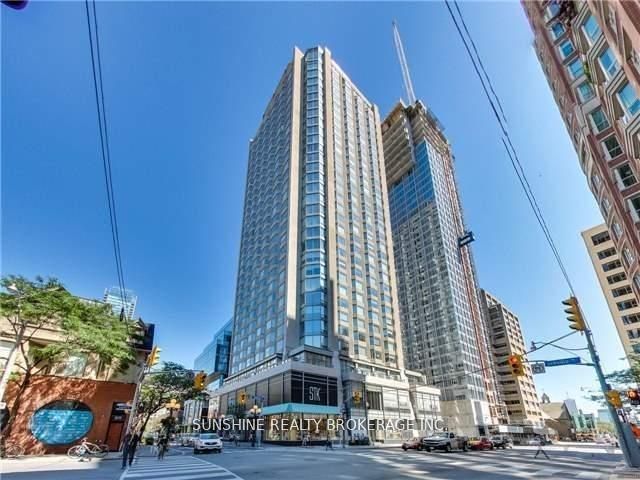$615,000
Last price change Apr 25
1 Upper Duke Crescent, Markham, ON L6G 0B6
Virtual Tours
Price Comparison
Property Description
Property type
Condo Apartment
Lot size
N/A
Style
Apartment
Approx. Area
N/A
Room Information
| Room Type | Dimension (length x width) | Features | Level |
|---|---|---|---|
| Living Room | 5.1 x 3 m | Laminate, Combined w/Dining, W/O To Balcony | Flat |
| Dining Room | 5.1 x 3 m | Laminate, Combined w/Living, Open Concept | Flat |
| Kitchen | 2.4 x 2.6 m | Open Concept, Granite Counters, Breakfast Bar | Flat |
| Primary Bedroom | 3.35 x 2.97 m | Laminate, 4 Pc Ensuite, Walk-In Closet(s) | Flat |
About 1 Upper Duke Crescent
***Wow - Spacious, Bright & Beautiful Condo In A LEED Certified Building Right In The Heart Of Downtown Markham! Offering 750 Square Feet Of Well-Appointed Living Space - There Is No Compromising Required! This 1 Bed + 1 Den/2 Full Bath Unit Is A Move-In Ready Home That Provides Versatile And Adaptable Living Areas, Ideal For Those Who Need Space For Living, Working, And Entertaining. The Large Den With Sliding Doors Can Easily Be Used As A Second Bedroom. The Modern Kitchen Features Granite Countertops And A Breakfast Bar. The Unit Has Newly Updated Flooring And Fresh Paint Throughout. The Spacious Primary Bedroom Boasts A Walk-In Closet And A Four-Piece Ensuite Bath. *** Enjoy A Private, Peaceful Balcony Overlooking A Quiet Street With No Neighbours In Front *** Ideally Located Just Steps Away From All That Downtown Markham Has To Offer Viva Transit, Unionville GO Train, Restaurants, Whole Foods, Shops, Cineplex, GoodLife Gym, YMCA, York University Campus, As Well As Hwy 404 & 407. Includes One Parking Space And One Locker!
Home Overview
Last updated
19 hours ago
Virtual tour
None
Basement information
None
Building size
--
Status
In-Active
Property sub type
Condo Apartment
Maintenance fee
$589.58
Year built
2024
Additional Details
MORTGAGE INFO
ESTIMATED PAYMENT
Location
Some information about this property - Upper Duke Crescent

Book a Showing
Find your dream home ✨
I agree to receive marketing and customer service calls and text messages from homepapa. Consent is not a condition of purchase. Msg/data rates may apply. Msg frequency varies. Reply STOP to unsubscribe. Privacy Policy & Terms of Service.







