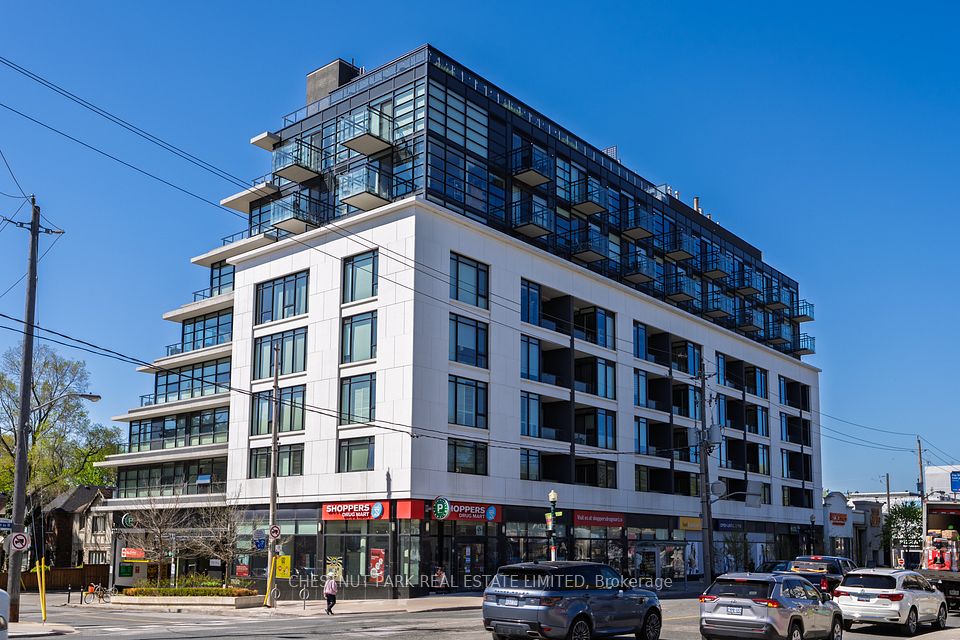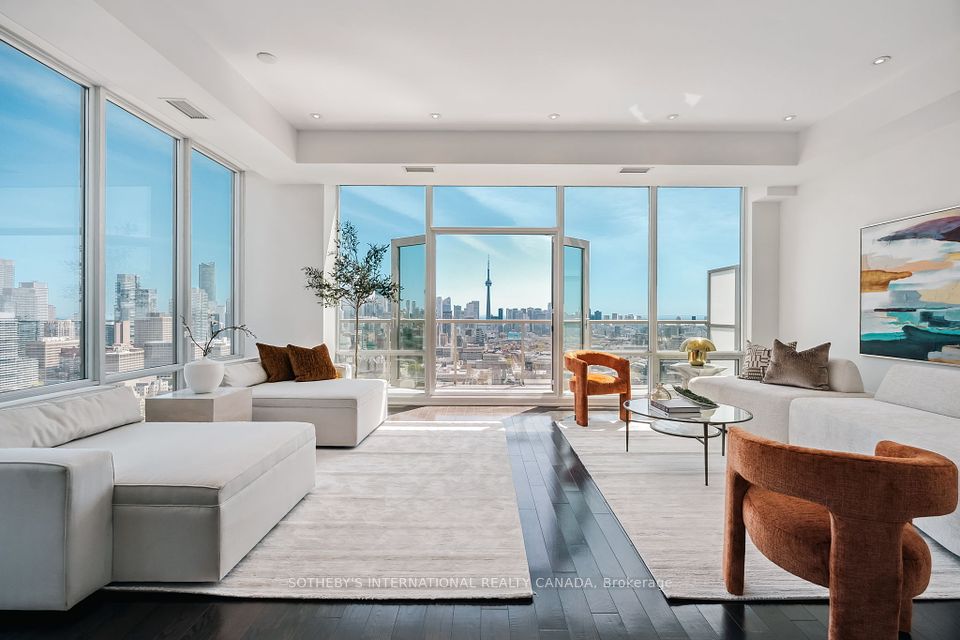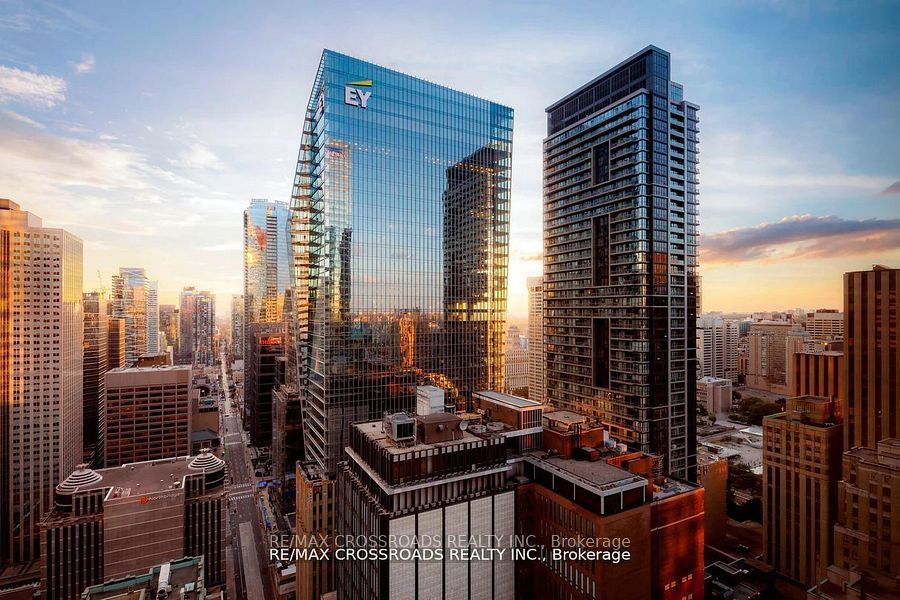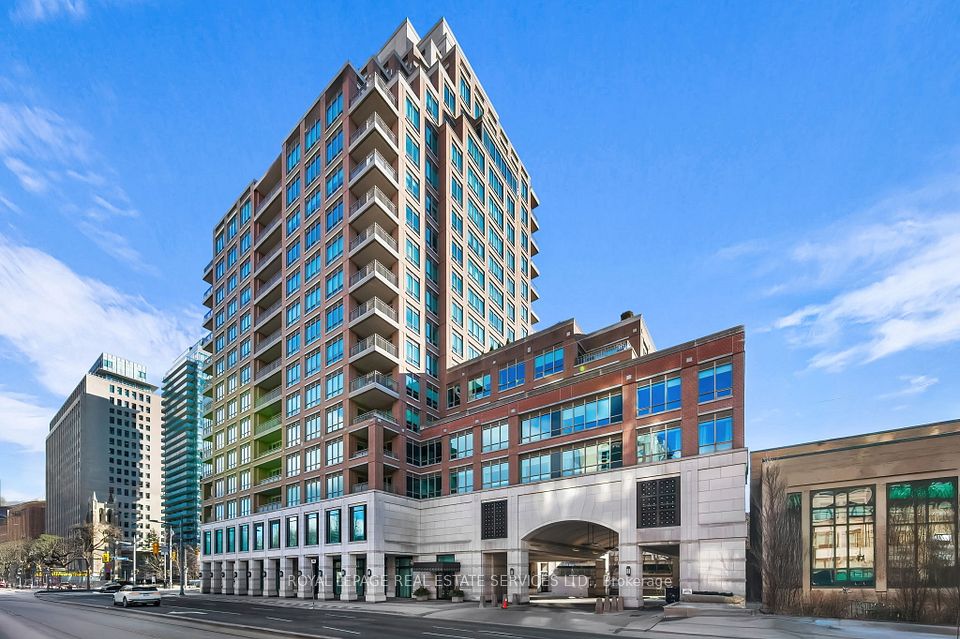
$5,995,000
1 Strathgowan Avenue, Toronto C04, ON M4N 0B3
Price Comparison
Property Description
Property type
Condo Apartment
Lot size
N/A
Style
Apartment
Approx. Area
N/A
Room Information
| Room Type | Dimension (length x width) | Features | Level |
|---|---|---|---|
| Kitchen | 6.58 x 2.57 m | Centre Island, Breakfast Bar, Marble Counter | Main |
| Living Room | 6.25 x 3.45 m | Open Concept, South View, Picture Window | Main |
| Dining Room | 6.17 x 3.51 m | Formal Rm, Sliding Doors, W/O To Terrace | Main |
| Primary Bedroom | 6.86 x 3.96 m | 5 Pc Ensuite, Walk-In Closet(s), W/O To Balcony | Main |
About 1 Strathgowan Avenue
* This Is It! Perfection At The Winslow! * Spanning 2,674 Square Feet Of Luxurious Living Space On The Premium Southeast Corner With Treetop & City Views * Exceptional Open Concept Layout Perfect For Entertaining * Grand Principal Rooms With Expansive Windows & 10' Ceilings * Custom Eat-in Kitchen Plus A Walk-in Pantry * Oversized Primary Bedroom With A Large Walk-in Closet, Spa-Like 5 Piece Ensuite And Seating Area * Generous Third Bedroom Could Be Used As A Family Room Or Office * Great Wall Space For Hanging Art * Private East Terrace With Gas BBQ Hookup & Garden Hose Bib * Fully Upgraded - Top-Of-The-Line Appliances, Custom Millwork, Heated Bathroom Floors, Marble Countertops * Two Side-By-Side Parking Spaces Included * Steps To Yonge Street Shopping & Restaurants * High-end Boutique Building Offers 24/7 Concierge, Party Room, Guest Suite, Gym, Pet Wash * Pet Friendly Building Allows For Two Non-Aggressive Animals Not Exceeding 25'' From Floor To Shoulder Blades *
Home Overview
Last updated
4 hours ago
Virtual tour
None
Basement information
None
Building size
--
Status
In-Active
Property sub type
Condo Apartment
Maintenance fee
$3,194.82
Year built
--
Additional Details
MORTGAGE INFO
ESTIMATED PAYMENT
Location
Some information about this property - Strathgowan Avenue

Book a Showing
Find your dream home ✨
I agree to receive marketing and customer service calls and text messages from homepapa. Consent is not a condition of purchase. Msg/data rates may apply. Msg frequency varies. Reply STOP to unsubscribe. Privacy Policy & Terms of Service.









