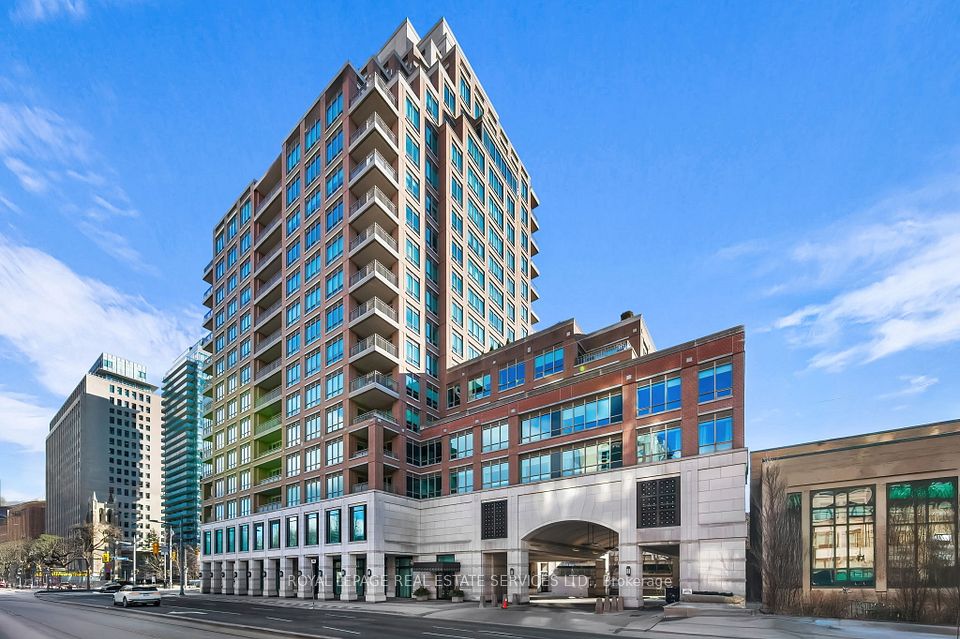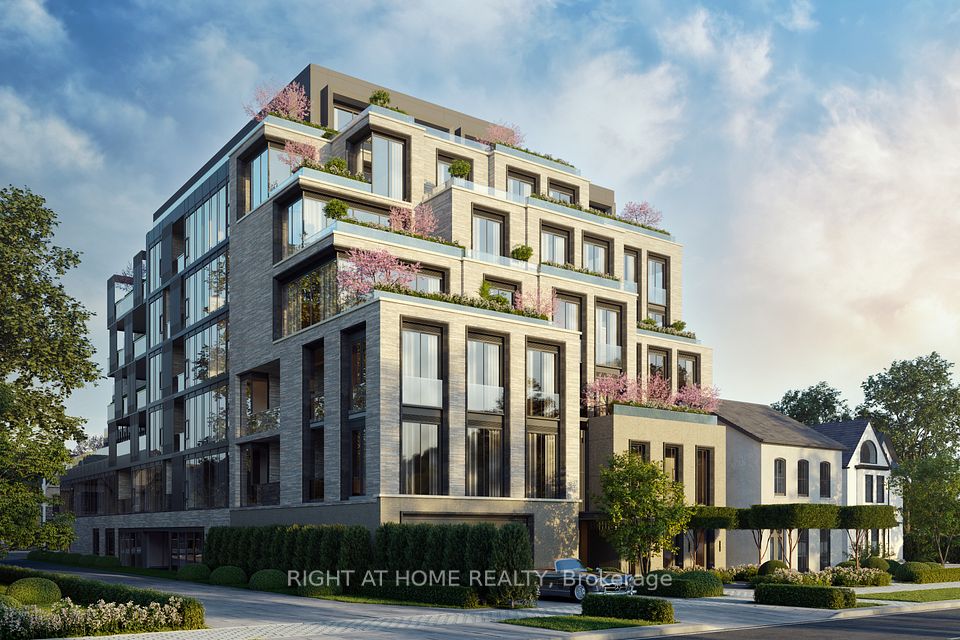$6,076,000
1 Strathgowan Avenue, Toronto C04, ON M4N 0B3
Price Comparison
Property Description
Property type
Condo Apartment
Lot size
N/A
Style
Apartment
Approx. Area
N/A
Room Information
| Room Type | Dimension (length x width) | Features | Level |
|---|---|---|---|
| Kitchen | 6.58 x 2.57 m | Breakfast Bar, B/I Appliances, Walk-In Closet(s) | Main |
| Living Room | 7.85 x 7.26 m | Combined w/Dining, W/O To Terrace, Crown Moulding | Main |
| Dining Room | 7.85 x 7.26 m | Hardwood Floor, W/O To Terrace, Combined w/Living | Main |
| Primary Bedroom | 6.86 x 3.96 m | 7 Pc Ensuite, Soaking Tub, W/O To Balcony | Main |
About 1 Strathgowan Avenue
Introducing THE LOWER PENTHOUSE at THE WINSLOW! (Renowned for it's rich natural landscape, this boutique residence has a limited collection of spacious homes in this refined urban location). This 2674 square feet of Elegant rooms, soaring ceilings, & sophisticated details surround you with a feeling of plush comfort. The kitchen exudes warmth by design, the welcoming breakfast bar blending beautifully w grand living & dining rms. All o/l lush treetop views from the S/E facing 386sf open-air terrace equipped with gas line for bbq & hose bib. The lavishly appointed primary bedroom is a haven unto itself, step onto your private balcony to enjoy some mid-day sun; replete w sitting area, an expansive w/in California closet flows thru to an epic 7 pc ensuite, w soaker tub, Calacatta Borghini feature wall, & oversized shower. All 3 bright South facing bdrms are perfectly aligned in this impeccable layout. From the moment you step foot in the polished foyer, you will want to be the very first to call this suite home. **EXTRAS** Bthrms w/ Schluter floor drains, heated flrs, localized flood detection, with localized H2O shut-off. 24 hr concierge, guest suite, gym, party rm, pet wash. Floor plans and feature sheet attached. Building Has Backup Generator.
Home Overview
Last updated
9 hours ago
Virtual tour
None
Basement information
None
Building size
--
Status
In-Active
Property sub type
Condo Apartment
Maintenance fee
$3,048.4
Year built
--
Additional Details
MORTGAGE INFO
ESTIMATED PAYMENT
Location
Some information about this property - Strathgowan Avenue

Book a Showing
Find your dream home ✨
I agree to receive marketing and customer service calls and text messages from homepapa. Consent is not a condition of purchase. Msg/data rates may apply. Msg frequency varies. Reply STOP to unsubscribe. Privacy Policy & Terms of Service.









