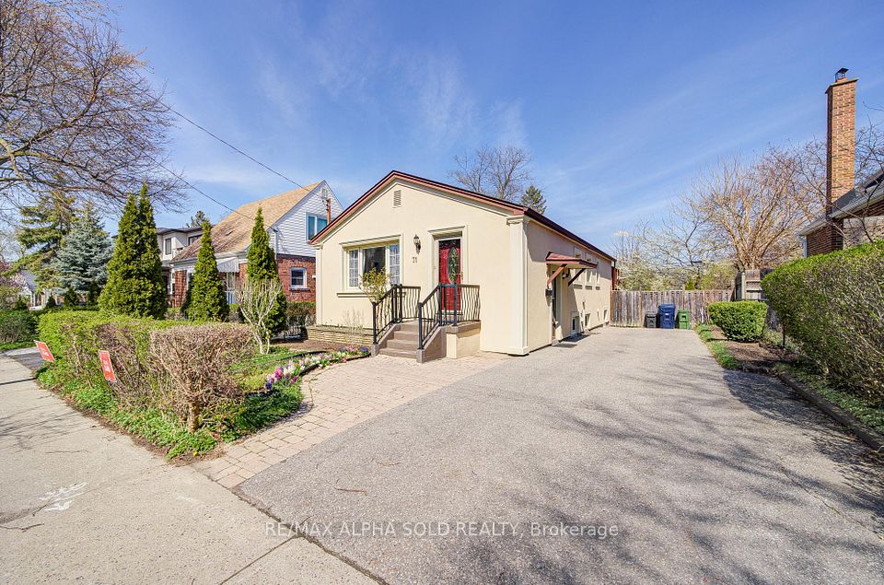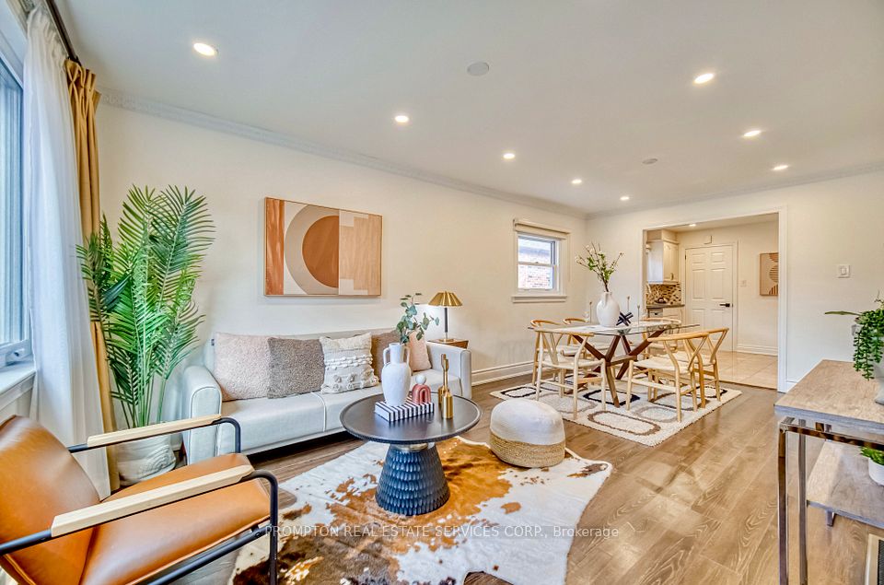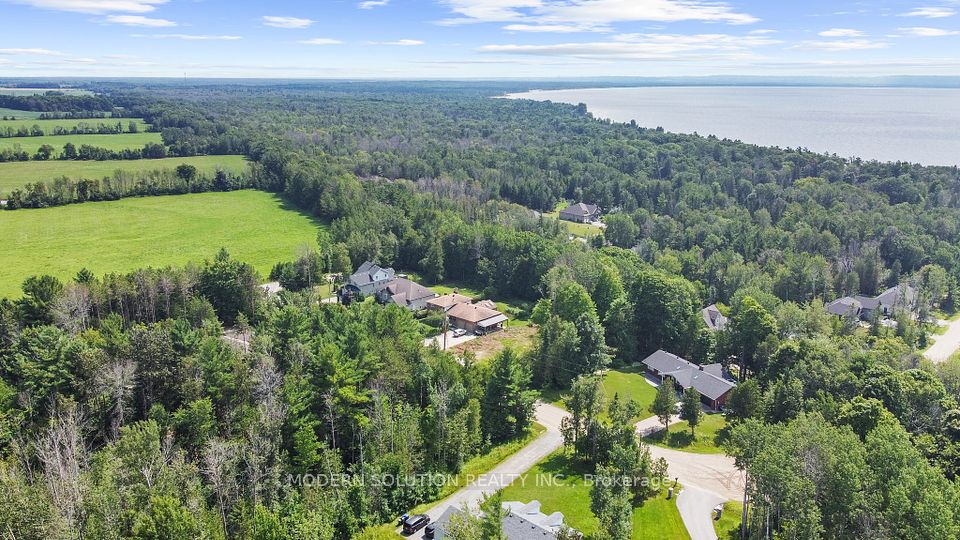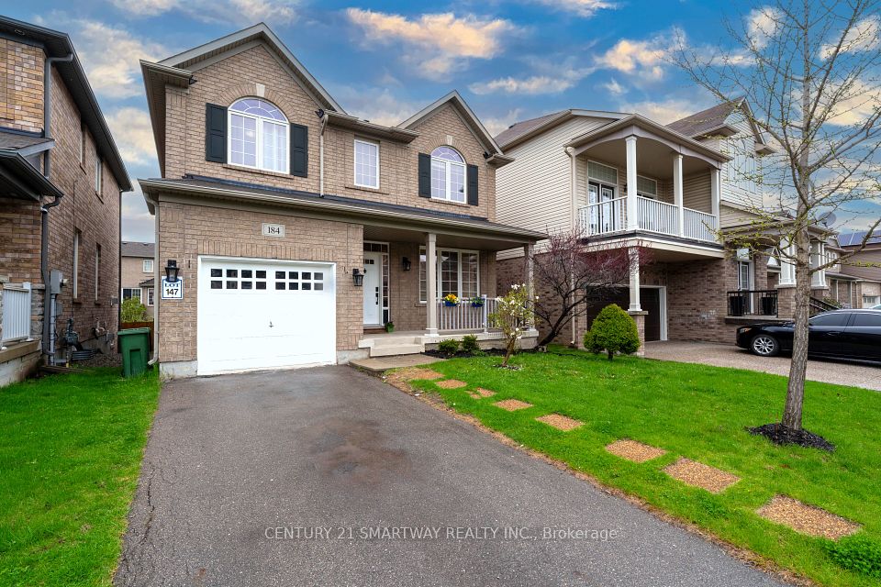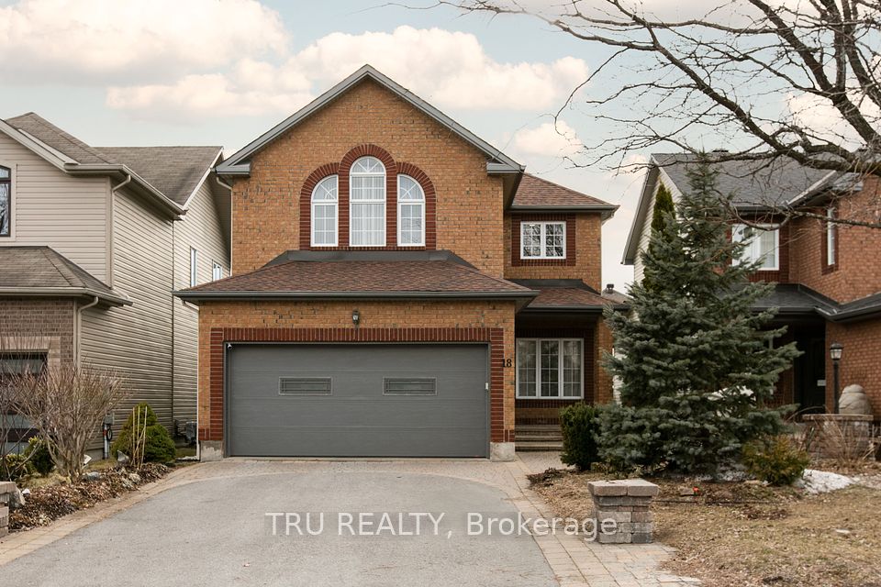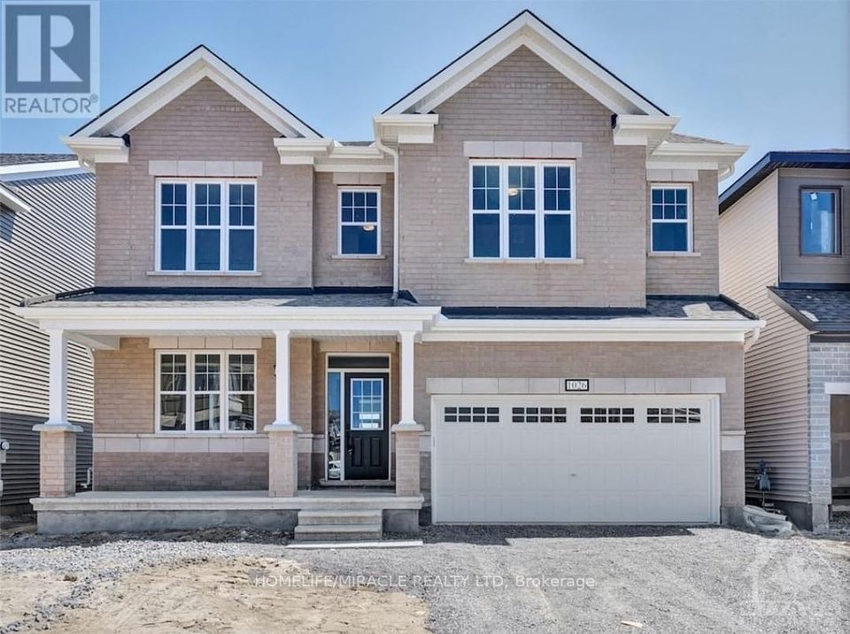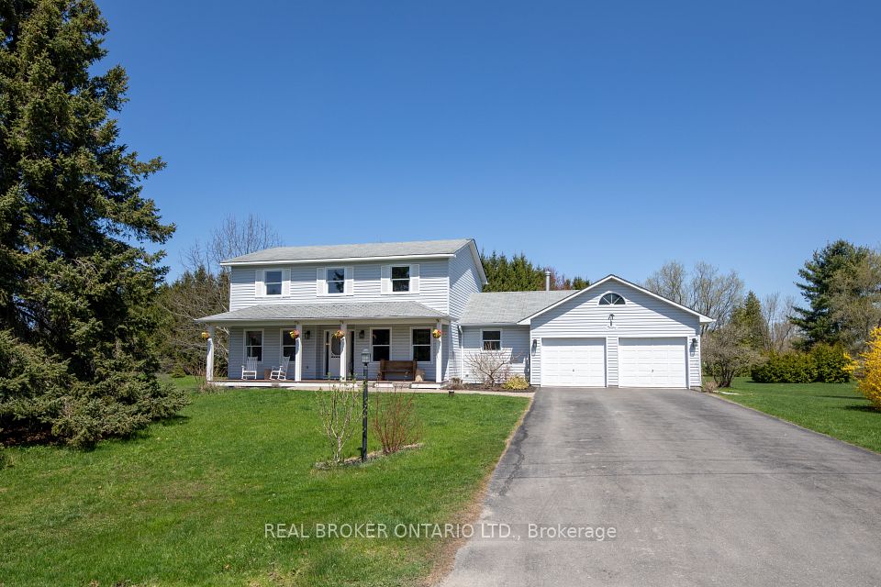$699,900
1 Snooks Road, Georgina, ON L0E 1R0
Price Comparison
Property Description
Property type
Detached
Lot size
N/A
Style
2-Storey
Approx. Area
N/A
Room Information
| Room Type | Dimension (length x width) | Features | Level |
|---|---|---|---|
| Kitchen | 4.55 x 3.98 m | Laminate, Breakfast Area, Pot Lights | Main |
| Living Room | 3.5 x 3.26 m | Laminate, Combined w/Kitchen, Pot Lights | Main |
| Primary Bedroom | 4.59 x 2.96 m | Broadloom, 3 Pc Ensuite, Walk-In Closet(s) | Main |
| Bedroom 2 | 3.09 x 2.72 m | Broadloom, Window, Closet | Main |
About 1 Snooks Road
Welcome to 1 Snooks Rd, a rare opportunity in the heart of Sutton! This charming duplex offers versatility for investors, first-time buyers, or those looking to offset their mortgage with rental income. Ideally located at the end of a quiet dead-end street, the home provides peaceful living while remaining just a short walk to shops, restaurants, local attractions, a short drive to the shores of Lake Simcoe's sandy beaches and offering the perfect balance of tranquility and convenience.The property features a well-designed 5-bedroom, 3-bath layout spread over two levels. The main floor boasts three generously sized bedrooms, two full bathrooms, an open-concept living and dining area, and a full kitchen ideal for everyday living and entertaining. Upstairs, a bright and welcoming 2-bedroom, 1-bath unit offers excellent income potential or a private space for extended family or guests.Whether you're looking to invest, live in one unit and rent the other, or accommodate multi-generational living, the possibilities at 1 Snooks Rd are endless!
Home Overview
Last updated
Apr 24
Virtual tour
None
Basement information
None
Building size
--
Status
In-Active
Property sub type
Detached
Maintenance fee
$N/A
Year built
--
Additional Details
MORTGAGE INFO
ESTIMATED PAYMENT
Location
Some information about this property - Snooks Road

Book a Showing
Find your dream home ✨
I agree to receive marketing and customer service calls and text messages from homepapa. Consent is not a condition of purchase. Msg/data rates may apply. Msg frequency varies. Reply STOP to unsubscribe. Privacy Policy & Terms of Service.







