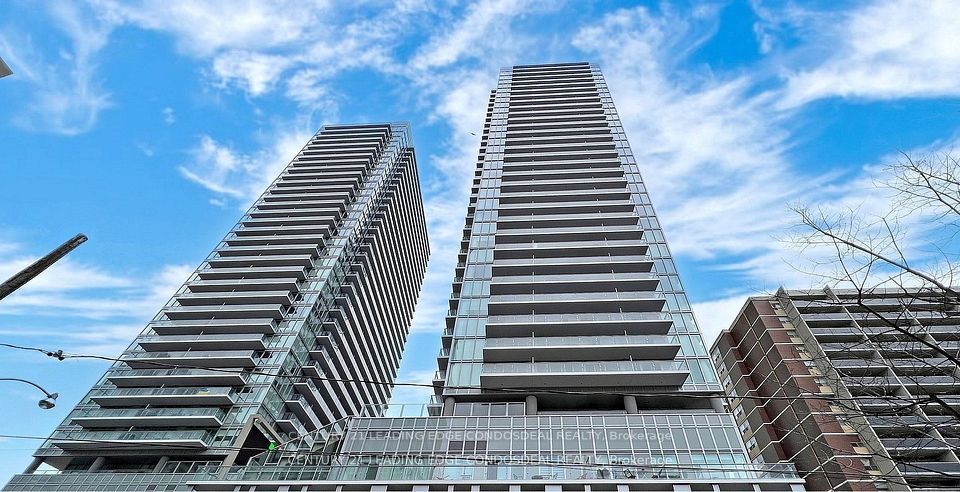
$529,900
1 Shaw Street, Toronto C01, ON M6K 0A1
Price Comparison
Property Description
Property type
Condo Apartment
Lot size
N/A
Style
Apartment
Approx. Area
N/A
Room Information
| Room Type | Dimension (length x width) | Features | Level |
|---|---|---|---|
| Kitchen | 3.55 x 2.65 m | Concrete Floor, Centre Island, Stainless Steel Appl | Main |
| Living Room | 4.2 x 3.15 m | Concrete Floor, Open Concept, Combined w/Dining | Main |
| Dining Room | 4.2 x 3.15 m | Concrete Floor, Open Concept, Combined w/Living | Main |
| Bedroom | 3.25 x 3.25 m | Concrete Floor, Mirrored Closet, W/O To Balcony | Main |
About 1 Shaw Street
Welcome to the iconic DNA1. This affordable 1 br unit is bright, open and presents a trendy yet comfortable King St West vibe. Loft-style 9 ft concrete ceilings, concrete floors, sliding barn-style doors and an over-sized backlit bathroom mirror are just a few unique features that will draw you in. A bright open kitchen offers stainless steel appliances, a gas stove and a moveable island. The large bedroom has mirrored closet doors, access to the semi-ensuite bathroom, and walks out to the balcony that overlooks the quiet courtyard and is complete with a gas line for your BBQ. Fabulous building amenities include 24-hour concierge, a rooftop terrace with BBQs and lounge seating, a spacious party room and gym, plenty of visitor parking, all in a non-smoking environment. All this, just steps from the popular Trinity Bellwoods Park, Liberty Village, TTC transit, boutique shopping and some of the City's top restaurants & nightlife. This is your chance to own a slice of vibrant King West living - at an affordable price! 1 Parking & 1 Locker Included.
Home Overview
Last updated
11 hours ago
Virtual tour
None
Basement information
None
Building size
--
Status
In-Active
Property sub type
Condo Apartment
Maintenance fee
$503.65
Year built
2024
Additional Details
MORTGAGE INFO
ESTIMATED PAYMENT
Location
Some information about this property - Shaw Street

Book a Showing
Find your dream home ✨
I agree to receive marketing and customer service calls and text messages from homepapa. Consent is not a condition of purchase. Msg/data rates may apply. Msg frequency varies. Reply STOP to unsubscribe. Privacy Policy & Terms of Service.






