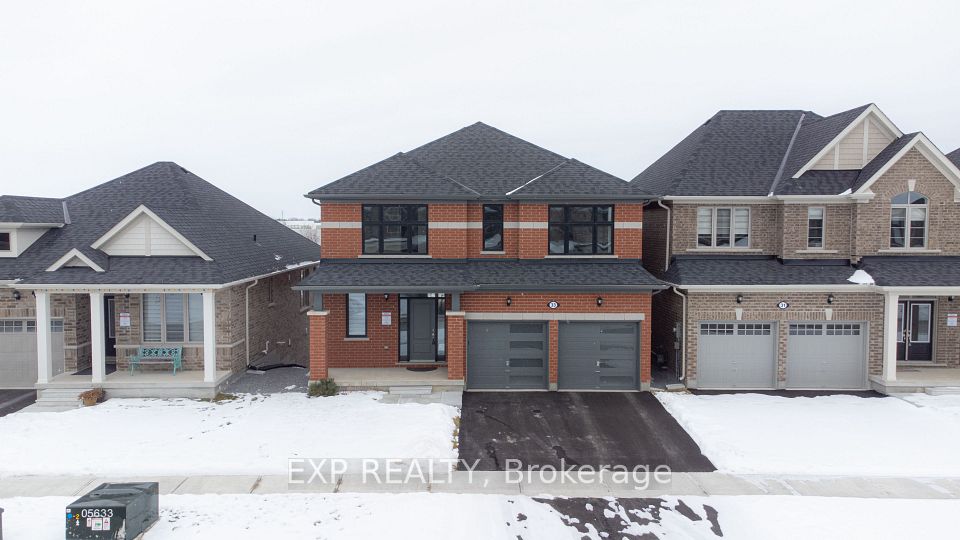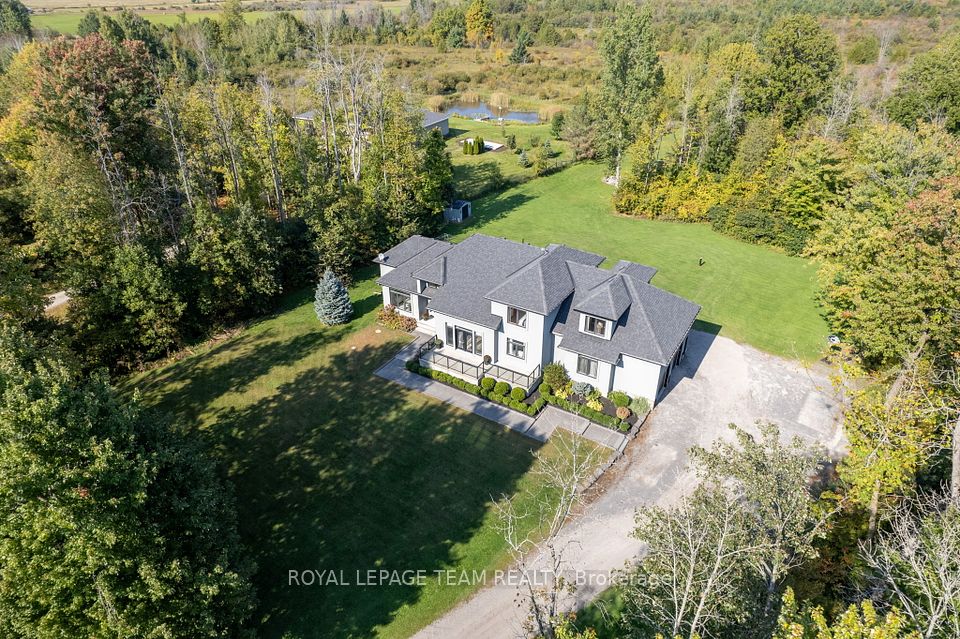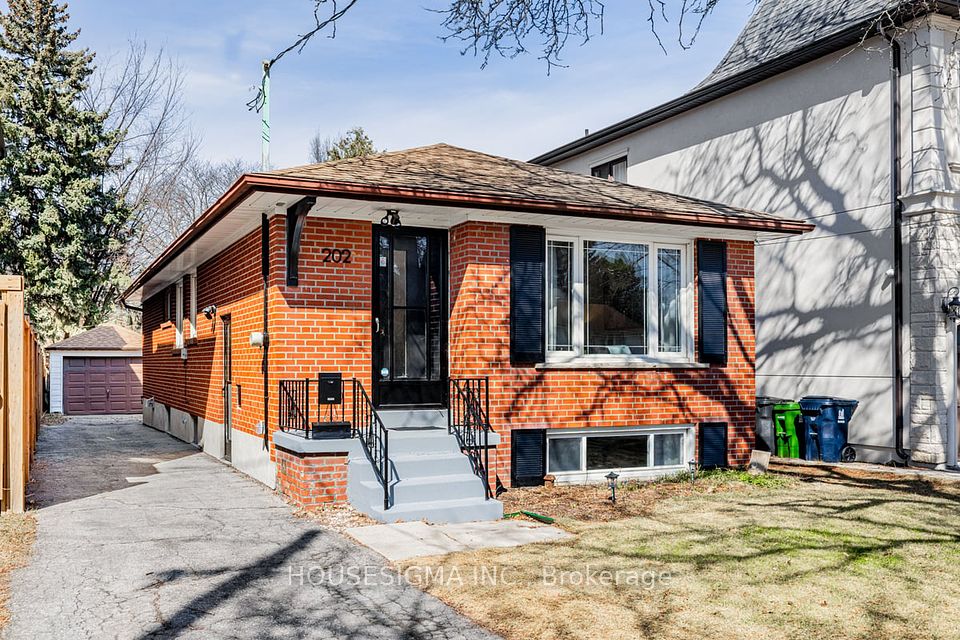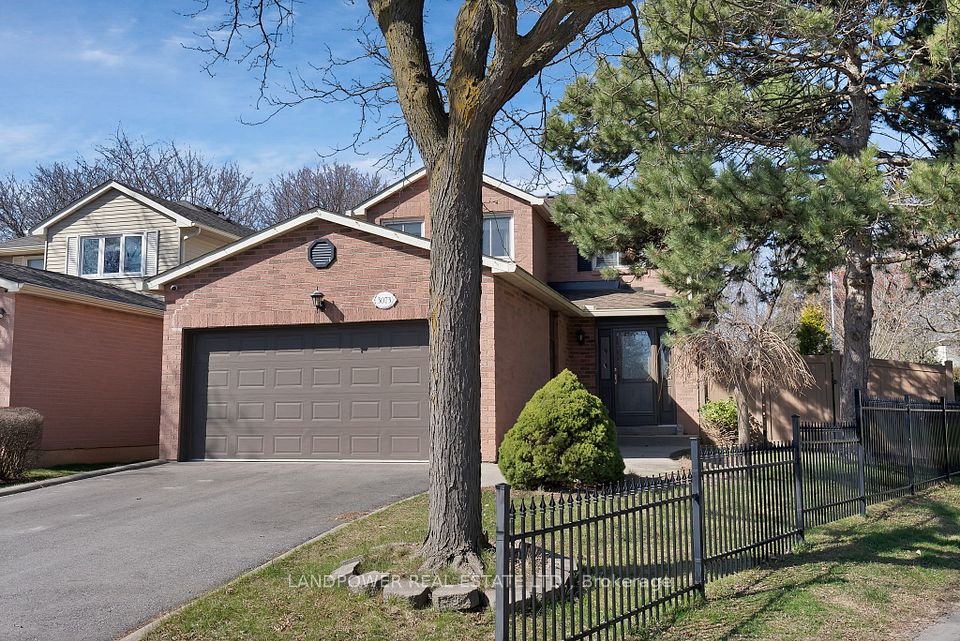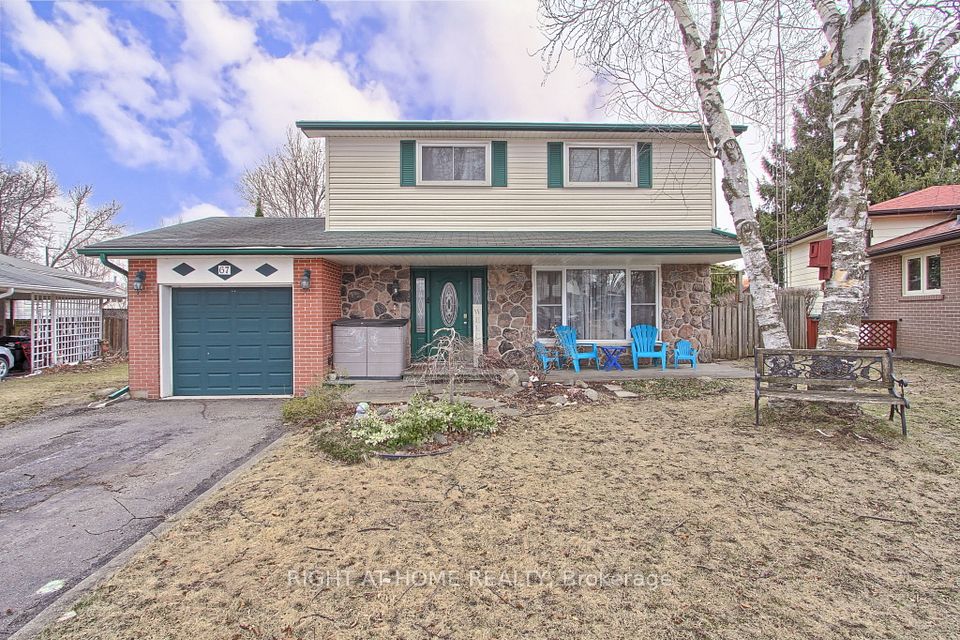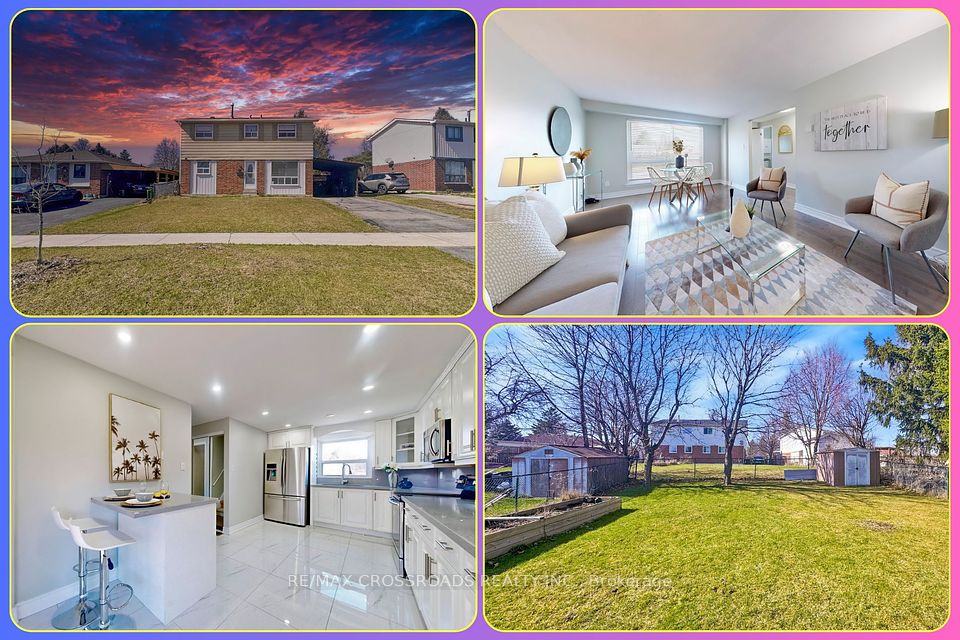$1,049,888
1 Seanesy Drive, Thorold, ON L3B 5N5
Virtual Tours
Price Comparison
Property Description
Property type
Detached
Lot size
N/A
Style
2-Storey
Approx. Area
N/A
Room Information
| Room Type | Dimension (length x width) | Features | Level |
|---|---|---|---|
| Living Room | 4.08 x 3.2 m | Hardwood Floor, Pot Lights, California Shutters | Main |
| Dining Room | 5.02 x 5 m | Hardwood Floor, Pot Lights, Window | Main |
| Great Room | 5.82 x 3.96 m | Hardwood Floor, Pot Lights, Gas Fireplace | Main |
| Kitchen | 6.4 x 5.67 m | Quartz Counter, Pot Lights, Stainless Steel Appl | Main |
About 1 Seanesy Drive
Luxury Living at Its Finest! Welcome to this stunning approx. 3300 sqft. beauty, situated on one of the largest lots in the neighborhood. As you approach, a welcoming wrap-around front porch leads to a grand double-door entry. Inside, the main floor offers a thoughtfully designed layout with 9ft ceilings, hardwood floors, and separate living and dining areas, along with a spacious great room featuring a gas fireplace. The chefs kitchen is a true highlight, featuring quartz countertops, stainless steel appliances including a gas stove, a modern backsplash, and a large island perfect for entertaining. Upstairs, the primary bedroom boasts a luxurious 5-piece spa-like ensuite with a glass shower, double-door entry, and a walk-in closet that's spacious enough to be its own room. The other bedrooms, each with the feel of a primary bedroom have access to their own bathrooms. Also for your added convenience you have an upstairs laundry room. Pride of ownership, please see virtual tour!!! **EXTRAS** This home is perfect for a large family and ideally is located near Niagara College, Highway 406, Brock University, Welland Hospital, and all local amenities. Truly a must-see! RENTAL ITEMS: HWT
Home Overview
Last updated
Feb 14
Virtual tour
None
Basement information
Full, Unfinished
Building size
--
Status
In-Active
Property sub type
Detached
Maintenance fee
$N/A
Year built
--
Additional Details
MORTGAGE INFO
ESTIMATED PAYMENT
Location
Some information about this property - Seanesy Drive

Book a Showing
Find your dream home ✨
I agree to receive marketing and customer service calls and text messages from homepapa. Consent is not a condition of purchase. Msg/data rates may apply. Msg frequency varies. Reply STOP to unsubscribe. Privacy Policy & Terms of Service.








