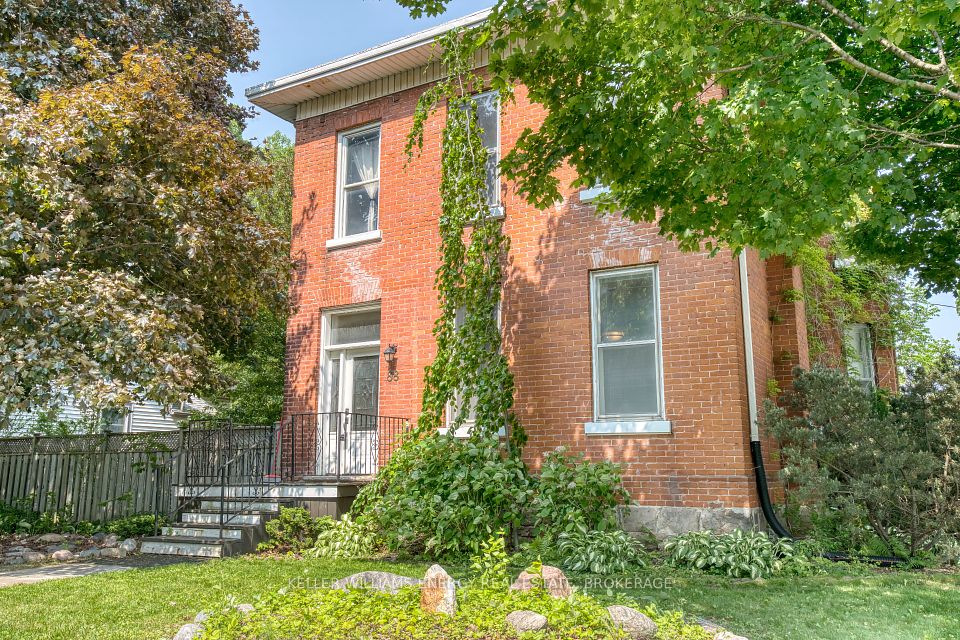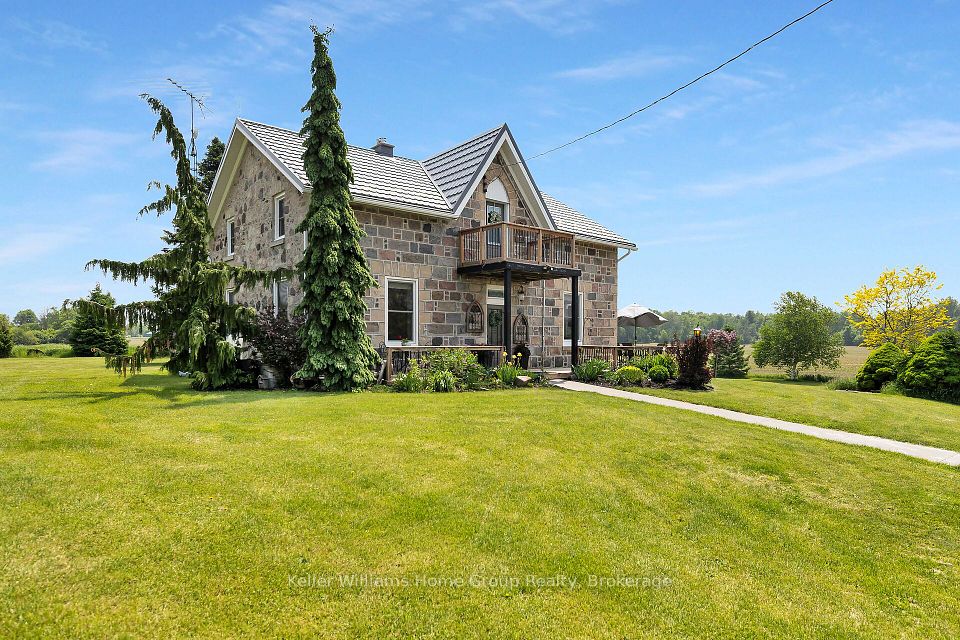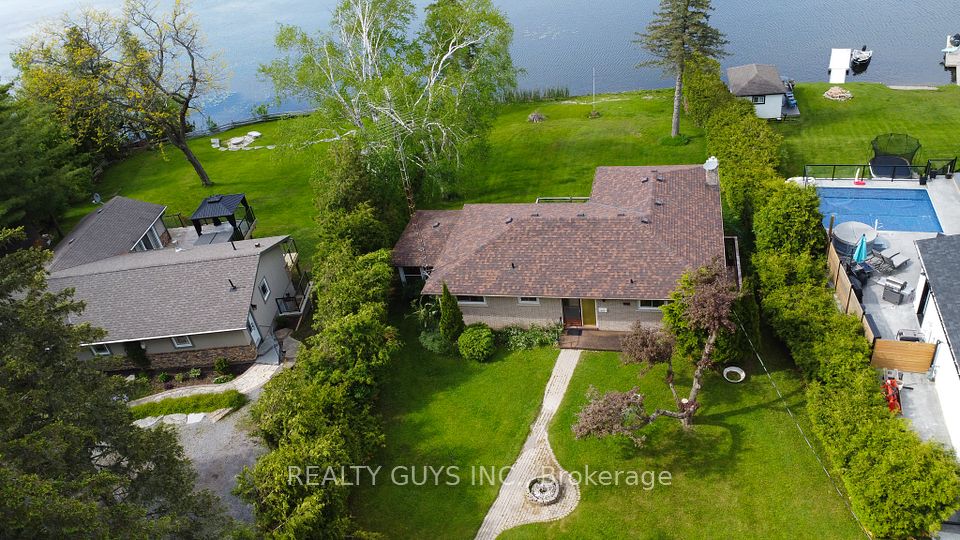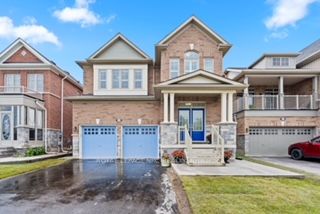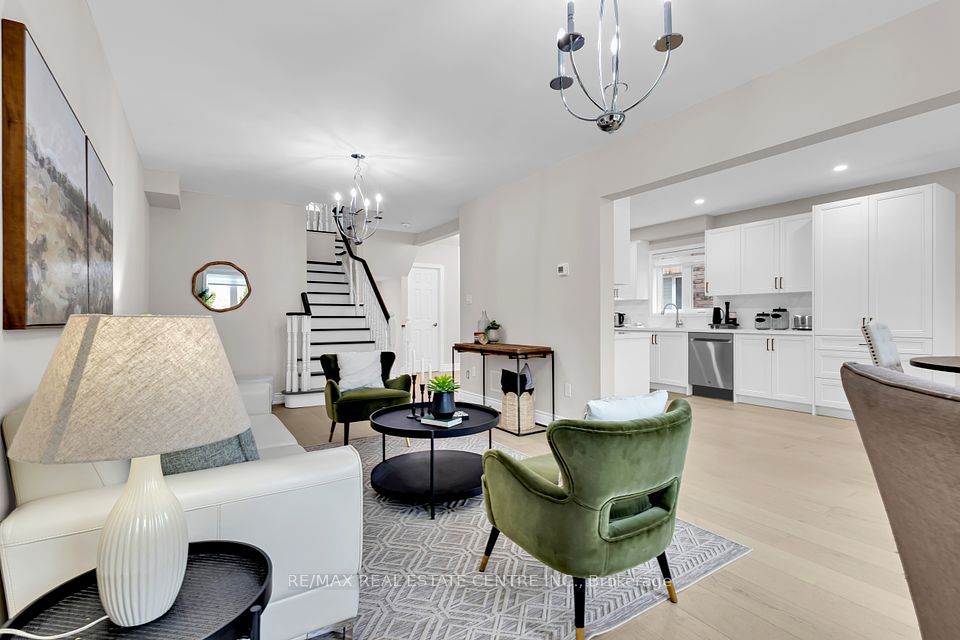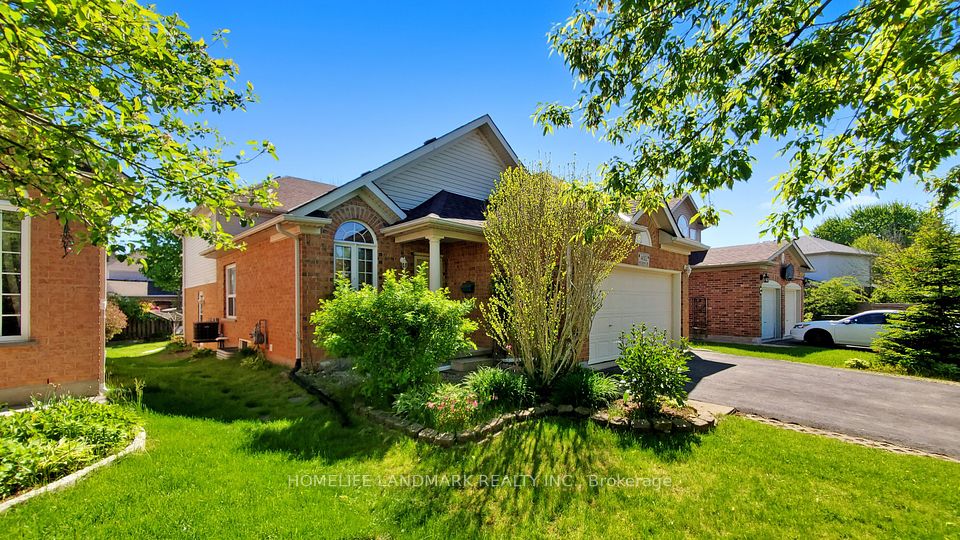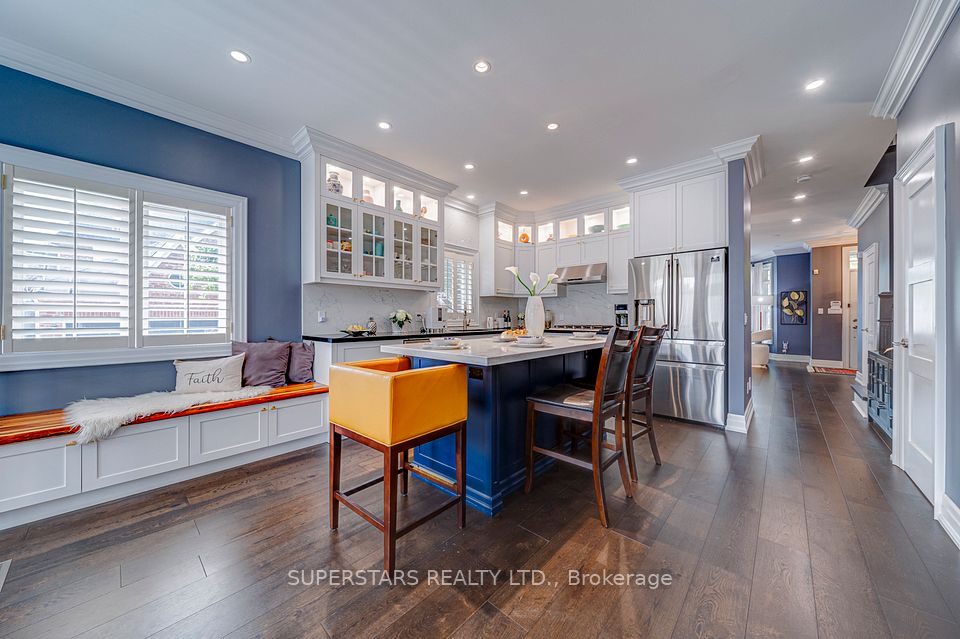
$990,000
1 Salinger Court, Toronto C15, ON M2J 3R8
Price Comparison
Property Description
Property type
Detached
Lot size
N/A
Style
Bungalow
Approx. Area
N/A
Room Information
| Room Type | Dimension (length x width) | Features | Level |
|---|---|---|---|
| Living Room | 4.4 x 3.81 m | Large Window, Overlooks Dining, Hardwood Floor | Main |
| Dining Room | 3.1 x 2.7 m | Hardwood Floor, Walk Through, Overlooks Living | Main |
| Kitchen | 5.96 x 3.2 m | Tile Floor, Family Size Kitchen, Breakfast Area | Main |
| Primary Bedroom | 4.2 x 3.29 m | Hardwood Floor, Semi Ensuite, Double Closet | Main |
About 1 Salinger Court
Welcome To This Charming And Spacious Detached Bungalow On A Generous 61 Ft Lot In A Peaceful Court Setting Within The Sought-After Pleasant View Neighbourhood! Cherished By The Same Family For Four Decades, Perfect To Move As I, Great Renovation. The Large Eat-In Kitchen, Complete With A Breakfast Nook, Awaits Your Creative Updates. The Main Level Features Three Generously Sized Bedrooms, With The Primary Offering Semi-Ensuite Access. A Separate Side Entrance Leads To The Bright, Open Basement, Featuring A Combined Family Room And Kitchen, Separate Laundry, A 3-Piece Bath, And A Massive Recreation Room With A Wet Bar And Brick Fireplace Perfect For Transforming Into A Spacious Apartment. Enjoy The Convenience Of Nearby Schools, Pleasant view Community Centre & Arena, Fairview Mall, And Excellent Commuter Access To The DVP, 404, And 401. With A Double Car Garage, Private Driveway. **EXTRAS** 2 Fridges, 2 Stoves, Washer, Dryer, All Electrical Light Fixtures
Home Overview
Last updated
1 day ago
Virtual tour
None
Basement information
Finished, Separate Entrance
Building size
--
Status
In-Active
Property sub type
Detached
Maintenance fee
$N/A
Year built
--
Additional Details
MORTGAGE INFO
ESTIMATED PAYMENT
Location
Some information about this property - Salinger Court

Book a Showing
Find your dream home ✨
I agree to receive marketing and customer service calls and text messages from homepapa. Consent is not a condition of purchase. Msg/data rates may apply. Msg frequency varies. Reply STOP to unsubscribe. Privacy Policy & Terms of Service.






