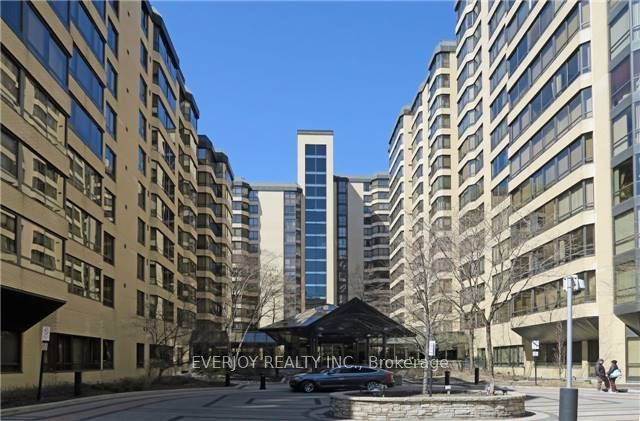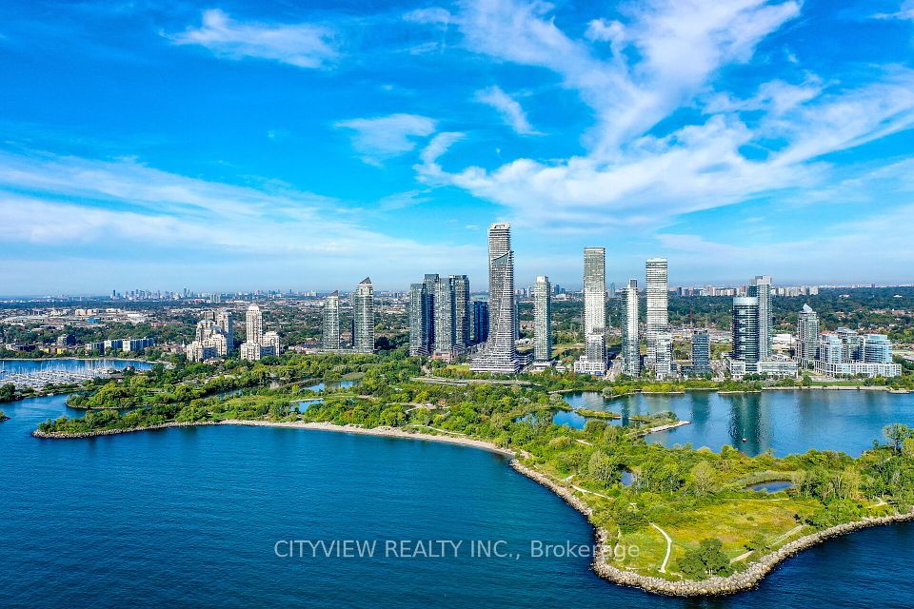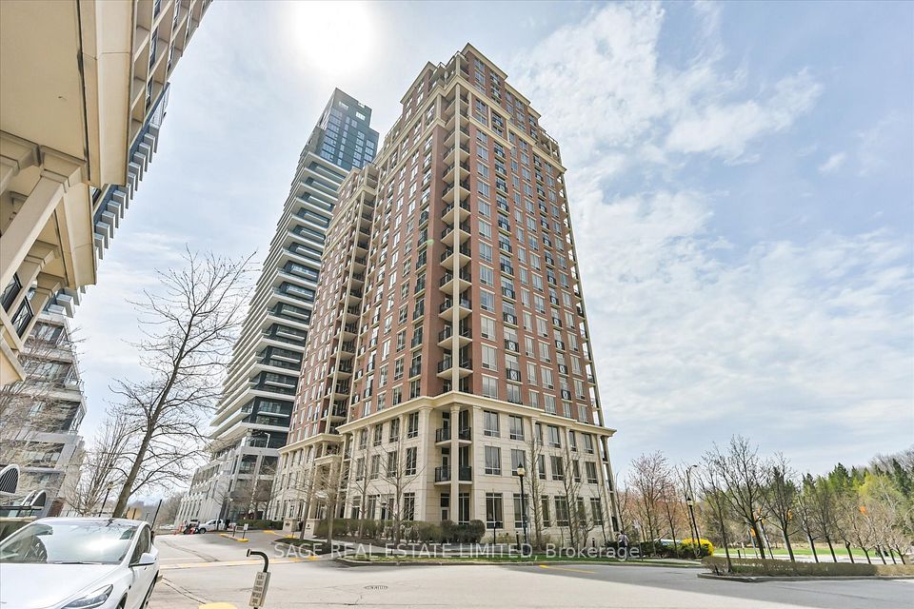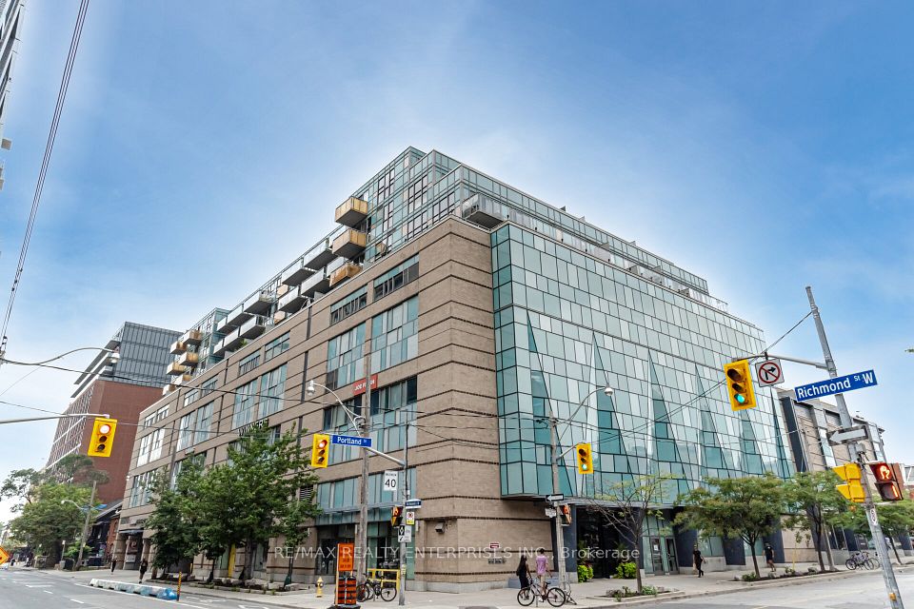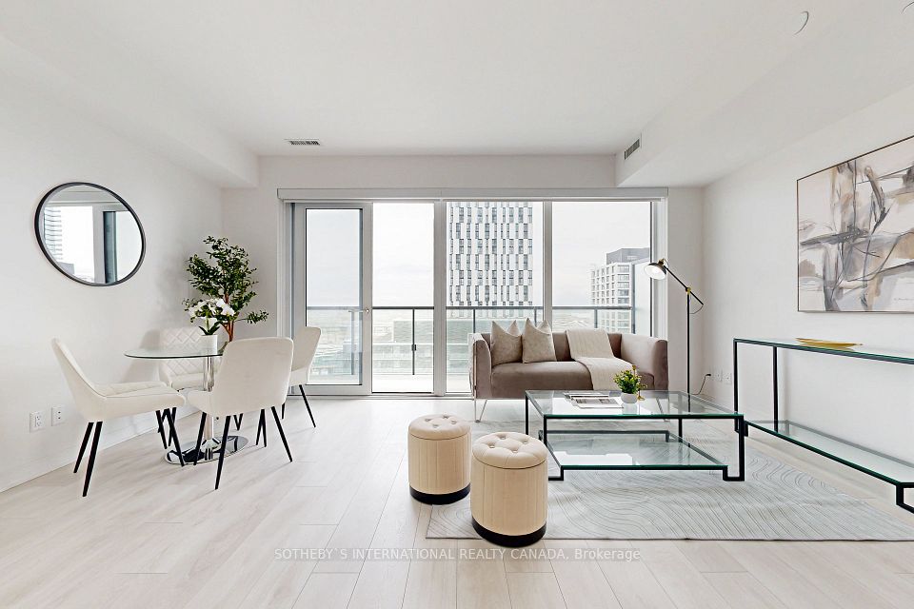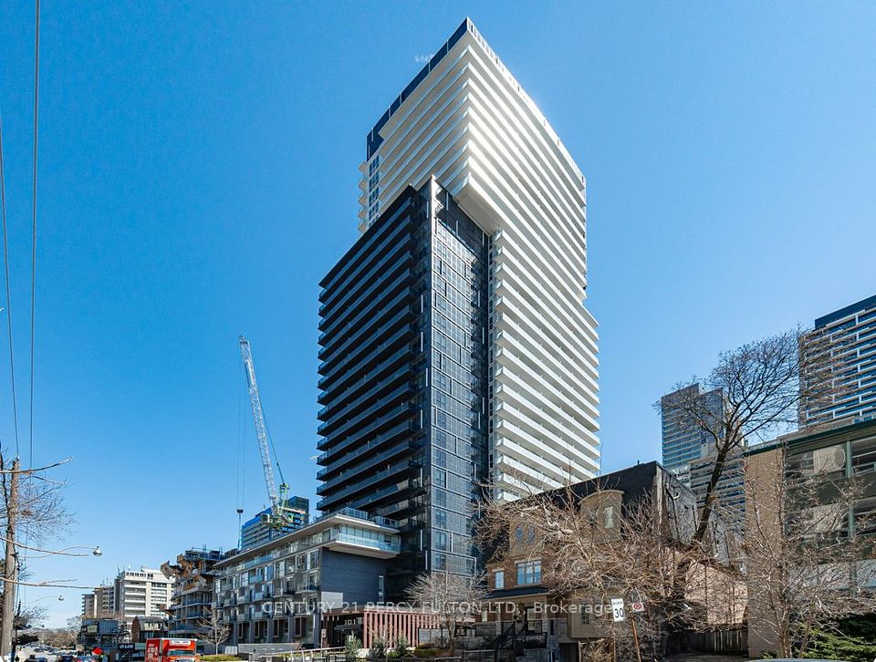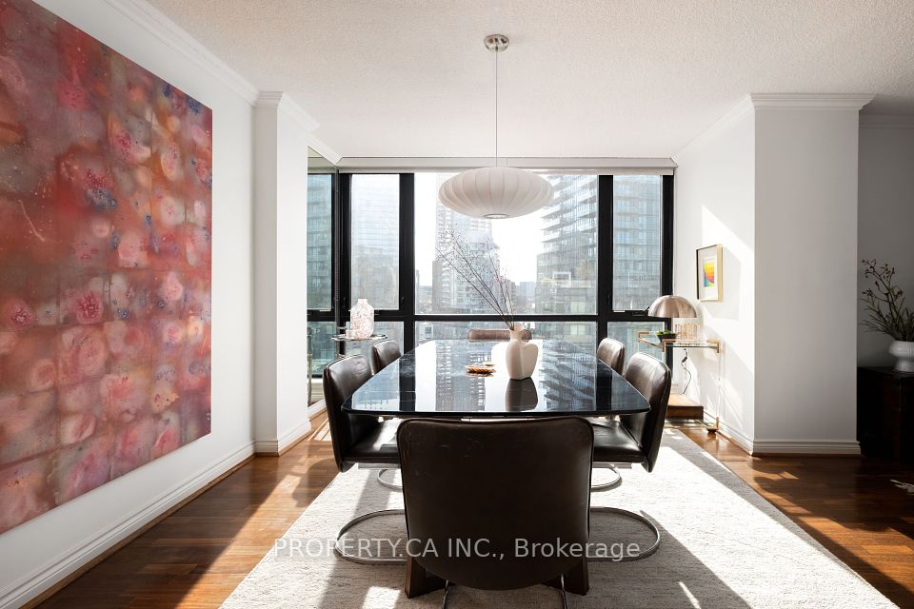$1,375,000
1 Ripley Avenue, Toronto W01, ON M6S 4Z6
Virtual Tours
Price Comparison
Property Description
Property type
Condo Apartment
Lot size
N/A
Style
Apartment
Approx. Area
N/A
Room Information
| Room Type | Dimension (length x width) | Features | Level |
|---|---|---|---|
| Living Room | 6.09 x 4.88 m | Hardwood Floor, Gas Fireplace, Large Window | Main |
| Dining Room | 3.51 x 3.12 m | Hardwood Floor, Pot Lights | Main |
| Kitchen | 3.11 x 3.05 m | Hardwood Floor, Custom Counter, Renovated | Main |
| Primary Bedroom | 4.32 x 3.35 m | Hardwood Floor, 5 Pc Ensuite, His and Hers Closets | Main |
About 1 Ripley Avenue
Welcome to this exclusive, fully-renovated 1377 sqft luxurious condo, where contemporary style meets exceptional craftmanship in a flawless blend of design & functionality. Exquisite Scandinavian white oak hardwood floors stretch throughout the unit. Expansive Caesarstone countertops throughout the space. The kitchen features practical luxury: custom millwork including a pull-out pantry, extensive cabinetry, and a Rubinet faucet. The built-in storage solutions in the dining room & bedrooms with coordinated white oak inserts and natural wood tones bring calm & sophistication to this home. A stunning tiled gas fireplace in the living room creates an inviting and cozy atmosphere. The expansive large windows offer an abundance of natural light and gorgeous views of the award-winning garden, while programmable electronically-controlled blinds offer privacy. The lighting, inspired by renowned French designer Serge Mouille, adds sculptural beauty to the space. The bright & airy den, which is currently used as an office, is enclosed with glass French doors. The principal bedroom features a window bench with integrated storage, as well as a large hotel-inspired walk-in closet. The exceptionally spacious en-suite bathroom is a true spa-like retreat with heated floors, double vanity, soaker tub & riverstone shower. This unit features 2 large parking spaces in the underground garage & an oversized storage locker. This boutique condo building, built by Tridel, is a friendly and engaged community. Luxurious interiors & amenities, including a party room with a large terrace, dining room, library, billiards room, 15 m salt-water indoor pool, Jacuzzi, saunas, squash court, gym & weight room, BBQ area, guest suites & 24-hr concierge, make The Southampton a gem within Swansea. Convenient to Bloor West Village, the Lake, High Park & walking trails, with easy access to major highways & TTC.
Home Overview
Last updated
Apr 2
Virtual tour
None
Basement information
None
Building size
--
Status
In-Active
Property sub type
Condo Apartment
Maintenance fee
$1,689.38
Year built
--
Additional Details
MORTGAGE INFO
ESTIMATED PAYMENT
Location
Some information about this property - Ripley Avenue

Book a Showing
Find your dream home ✨
I agree to receive marketing and customer service calls and text messages from homepapa. Consent is not a condition of purchase. Msg/data rates may apply. Msg frequency varies. Reply STOP to unsubscribe. Privacy Policy & Terms of Service.







