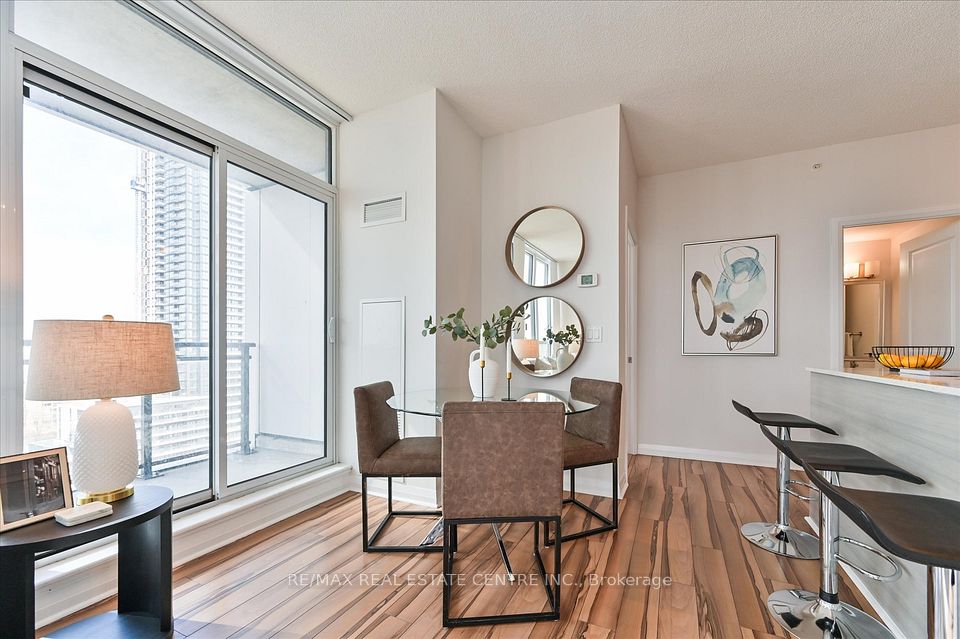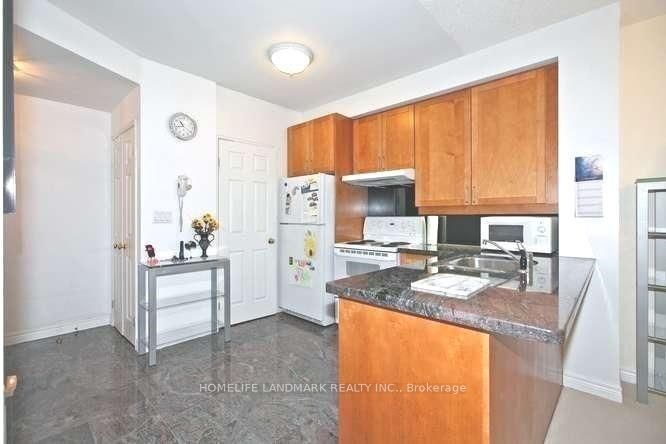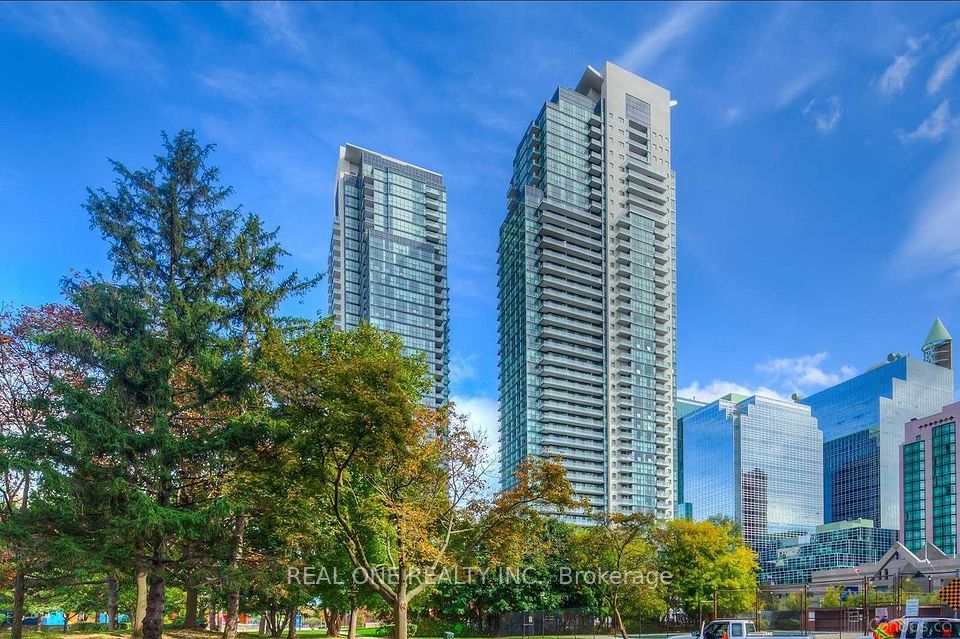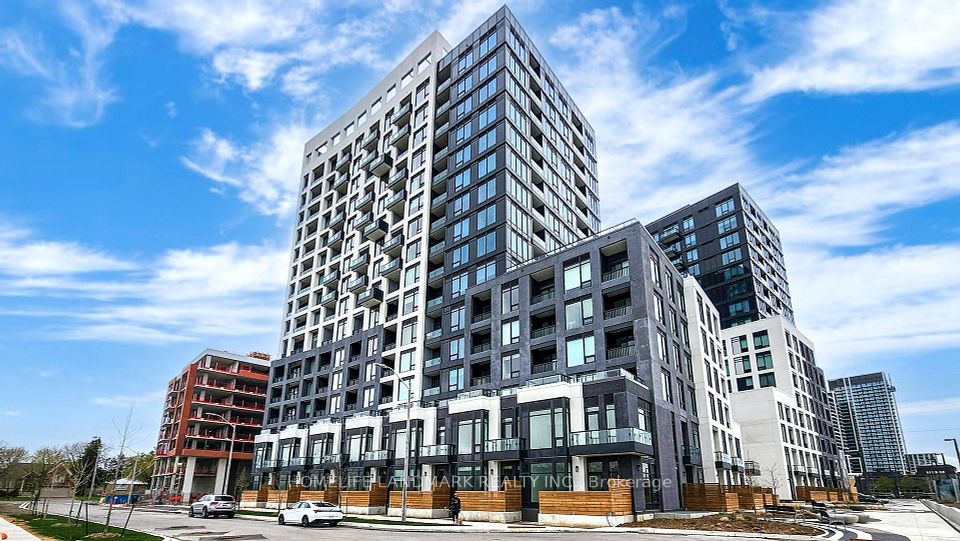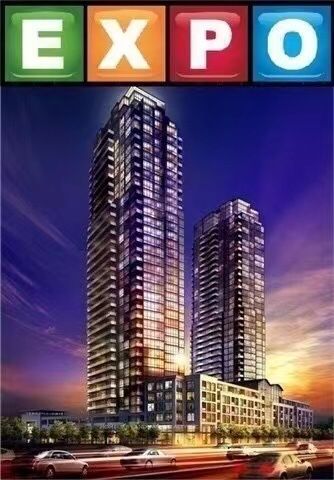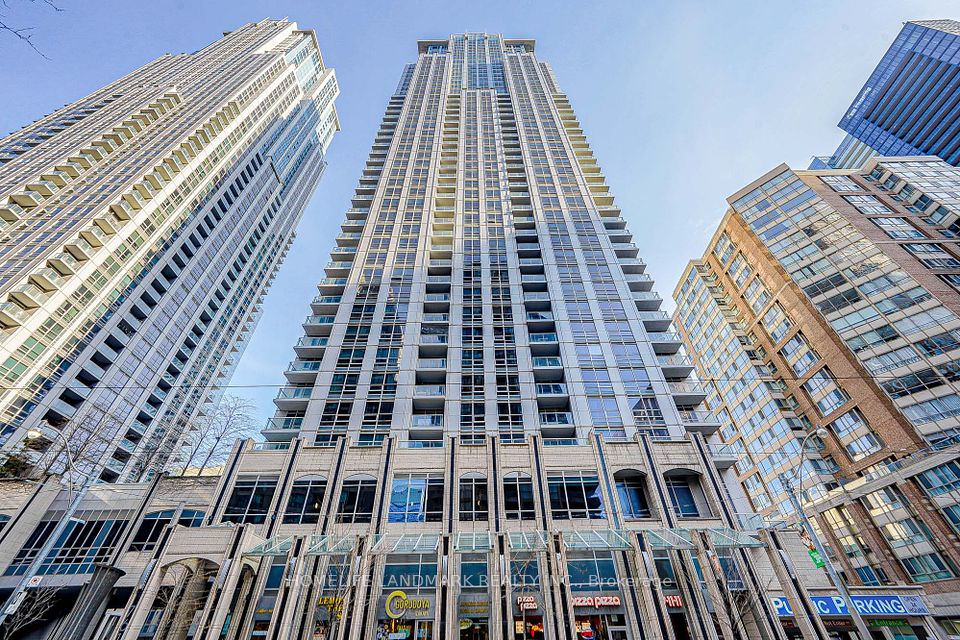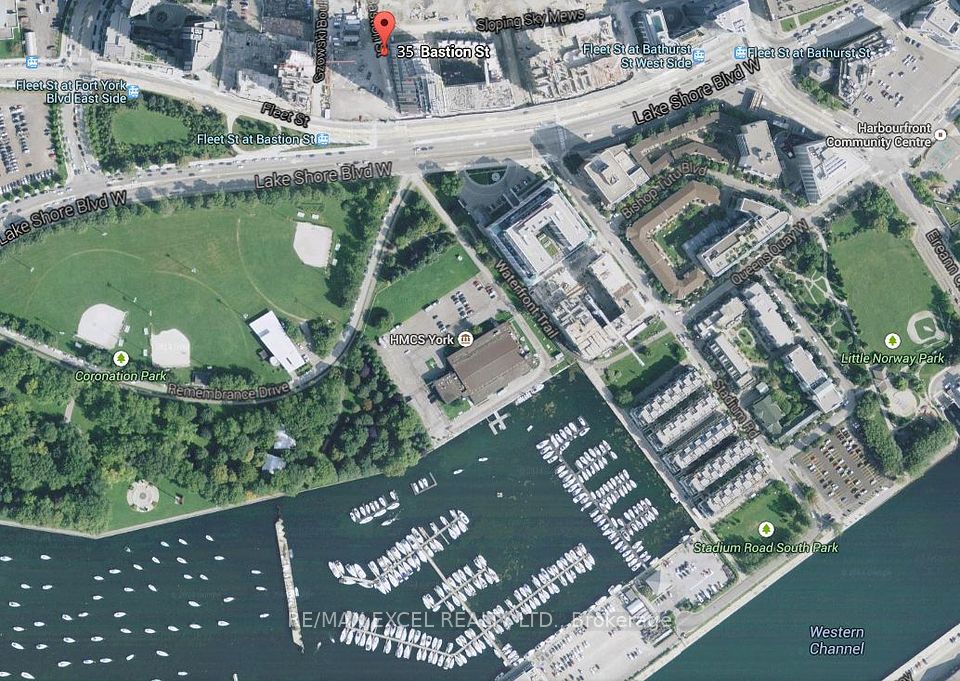
$499,000
1 Rean Drive, Toronto C15, ON M2K 3C1
Virtual Tours
Price Comparison
Property Description
Property type
Condo Apartment
Lot size
N/A
Style
Apartment
Approx. Area
N/A
Room Information
| Room Type | Dimension (length x width) | Features | Level |
|---|---|---|---|
| Living Room | 7.95 x 2.76 m | Hardwood Floor, W/O To Balcony, Combined w/Dining | Main |
| Dining Room | 7.95 x 2.76 m | Hardwood Floor, Open Concept, Combined w/Living | Main |
| Kitchen | 2.29 x 2.21 m | Ceramic Floor, Granite Counters | Main |
| Primary Bedroom | 3.35 x 3.05 m | Hardwood Floor, 4 Pc Ensuite, SW View | Main |
About 1 Rean Drive
Proudly owner-occupied and very well maintained, this spacious 1-bedroom + den suite (approx. 700 sq.ft.) offers excellent natural light, a quiet atmosphere, and unobstructed views of downtown Toronto and the southwest skyline; The open-concept layout features a large primary bedroom with ensuite and double closet, plus a den with French doors and closet ideal as a second bedroom or home office; The kitchen features granite countertops and full-size appliances. A large locker and parking spot are both conveniently located near the elevator; Enjoy premium amenities: indoor pool, gym, sauna, fitness classes, party room, table tennis, mini golf, car wash bay, and outdoor BBQ area; Steps to Bayview Subway Station and the prestigious Bayview Village Shopping Centre, with easy access to Hwy 401 & 404, Loblaws, IKEA, and the public library, absolutely move-in condition.
Home Overview
Last updated
1 day ago
Virtual tour
None
Basement information
None
Building size
--
Status
In-Active
Property sub type
Condo Apartment
Maintenance fee
$676.44
Year built
--
Additional Details
MORTGAGE INFO
ESTIMATED PAYMENT
Location
Some information about this property - Rean Drive

Book a Showing
Find your dream home ✨
I agree to receive marketing and customer service calls and text messages from homepapa. Consent is not a condition of purchase. Msg/data rates may apply. Msg frequency varies. Reply STOP to unsubscribe. Privacy Policy & Terms of Service.






