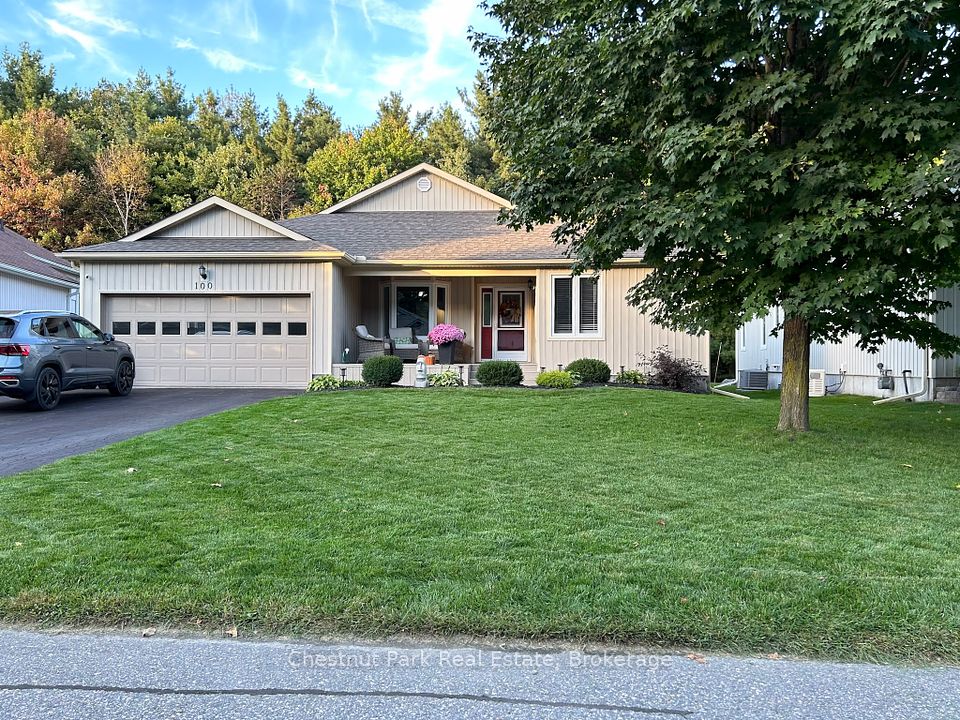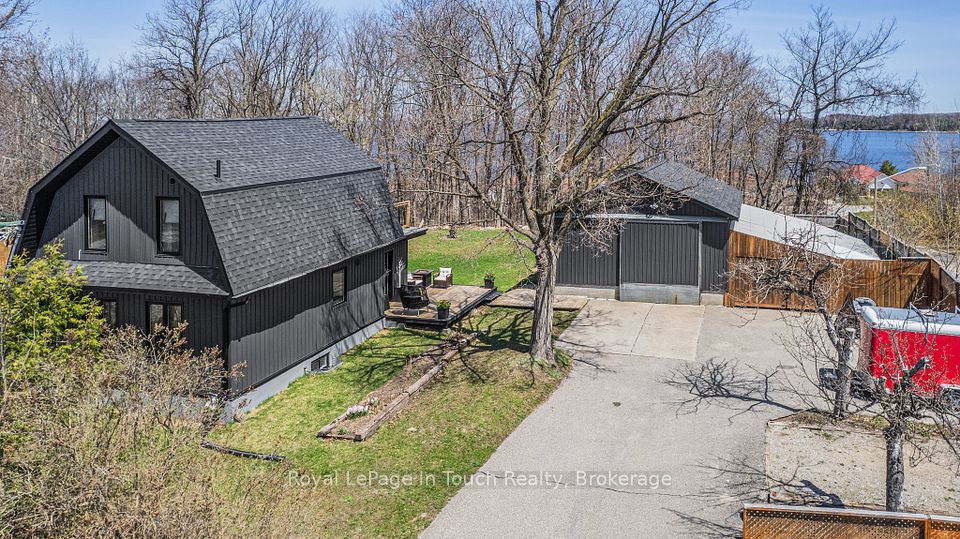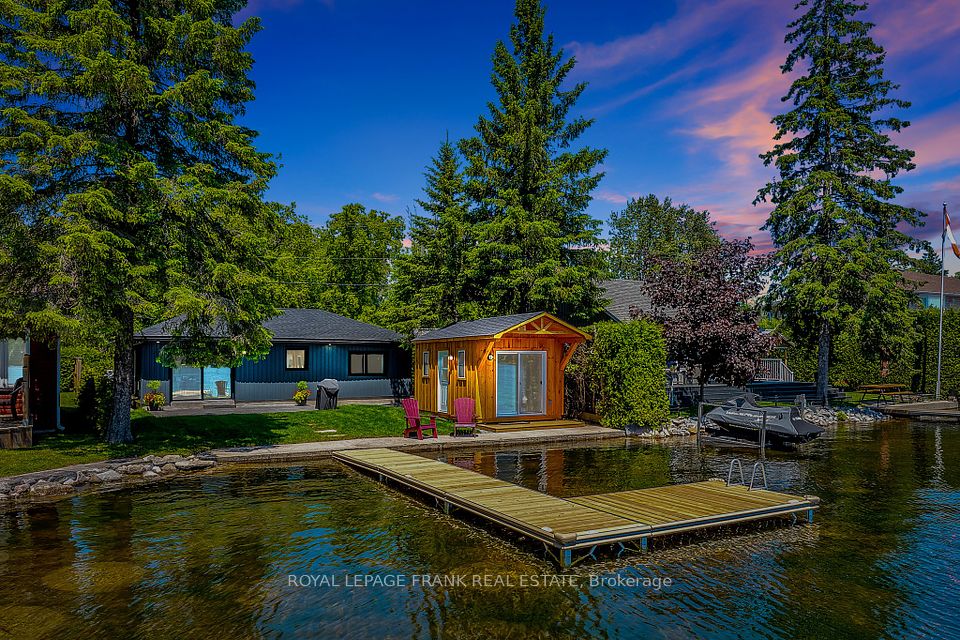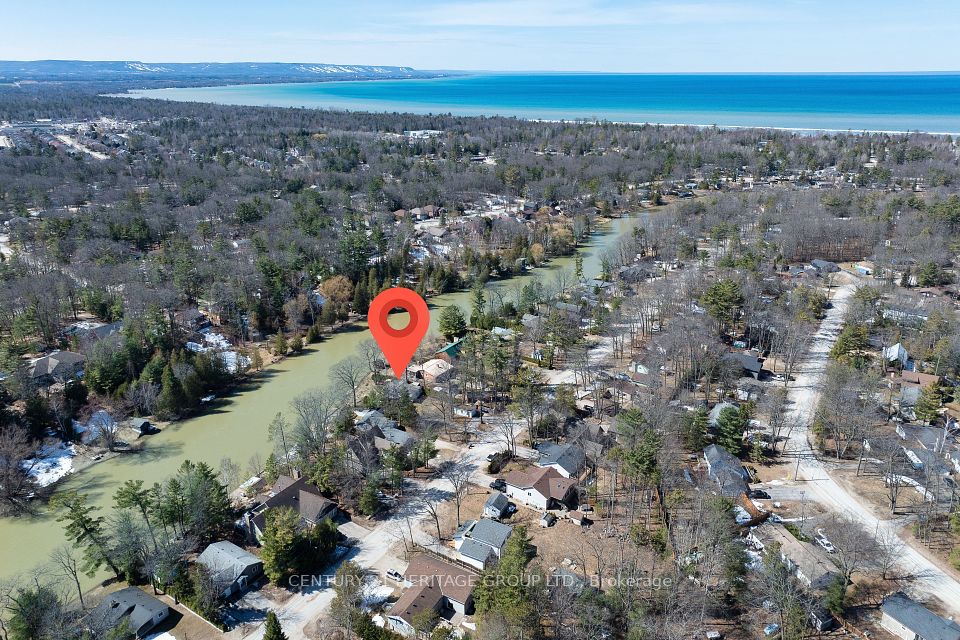$1,200,000
Last price change Apr 22
1 Random Street, Toronto W08, ON M9B 2J3
Price Comparison
Property Description
Property type
Detached
Lot size
N/A
Style
1 1/2 Storey
Approx. Area
N/A
Room Information
| Room Type | Dimension (length x width) | Features | Level |
|---|---|---|---|
| Foyer | 3.65 x 1.5 m | Hardwood Floor, Crown Moulding, Glass Doors | Main |
| Living Room | 6 x 3.65 m | Fireplace, Built-in Speakers, W/O To Deck | Main |
| Dining Room | 3.35 x 2.6 m | Open Concept, Large Window, Crown Moulding | Main |
| Kitchen | 5.8 x 6.17 m | Centre Island, Quartz Counter, B/I Appliances | Main |
About 1 Random Street
Discover this stunning Central Etobicoke gem, boasting beautiful landscaping with evergreens, a massive interlocked driveway and walkway, and a spacious deck with a large yard. The open concept layout is perfect for entertaining, featuring a kitchen with quartz countertops, stainless steel appliances, custom cabinets, and a large center island, a bar sink, and a built-in wine rack. The living room offers built-in surround speakers, an electric fireplace, and a cozy seating area overlooking the yard. The primary bedroom includes a 2-piece ensuite, built-in drawers and shelves, and a large window. The second bedroom also has built-in drawers, a closet, and a large window. The renovated full bathroom features a floating toilet, fully tiled walls, and a large vanity.
Home Overview
Last updated
Apr 22
Virtual tour
None
Basement information
Separate Entrance, Unfinished
Building size
--
Status
In-Active
Property sub type
Detached
Maintenance fee
$N/A
Year built
--
Additional Details
MORTGAGE INFO
ESTIMATED PAYMENT
Location
Some information about this property - Random Street

Book a Showing
Find your dream home ✨
I agree to receive marketing and customer service calls and text messages from homepapa. Consent is not a condition of purchase. Msg/data rates may apply. Msg frequency varies. Reply STOP to unsubscribe. Privacy Policy & Terms of Service.













