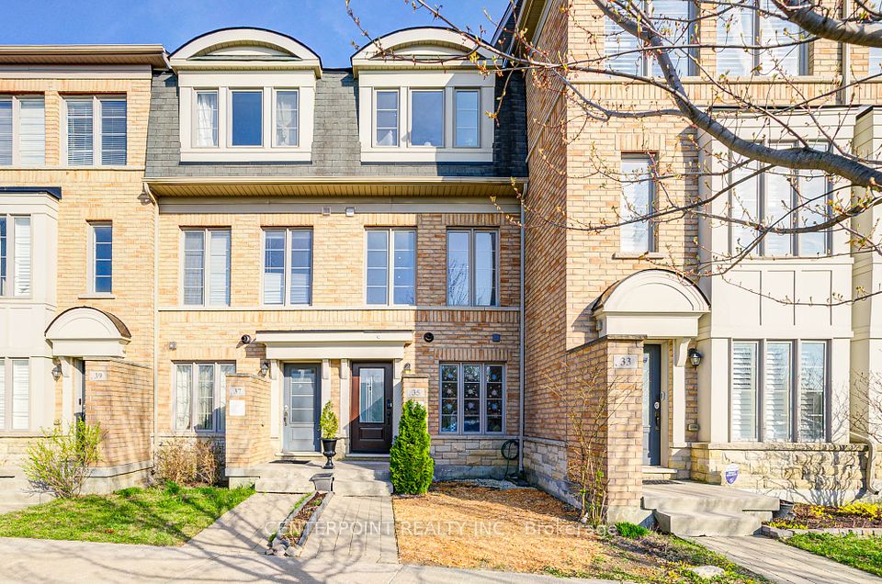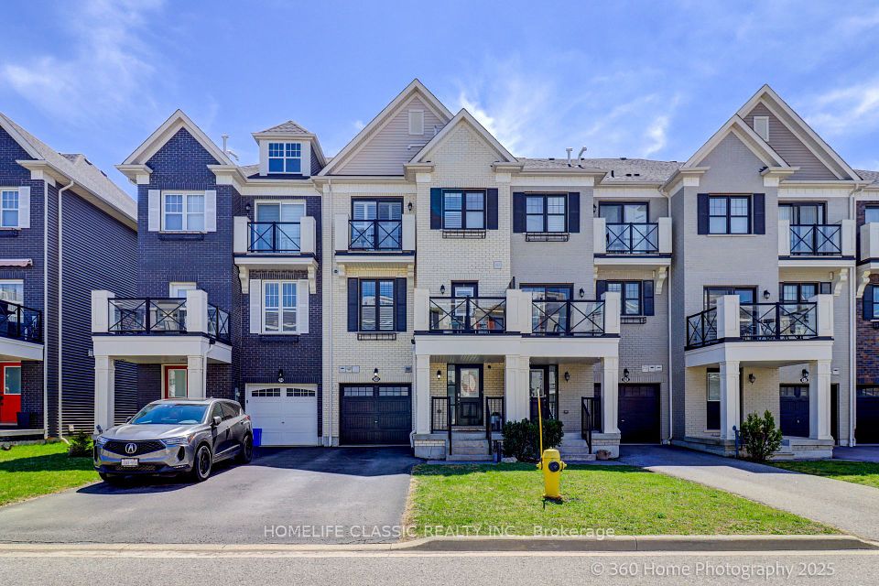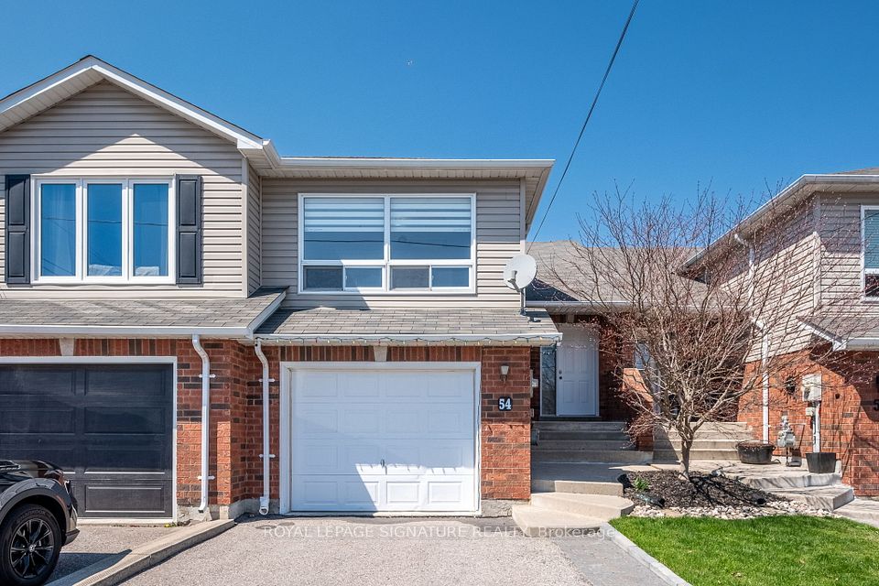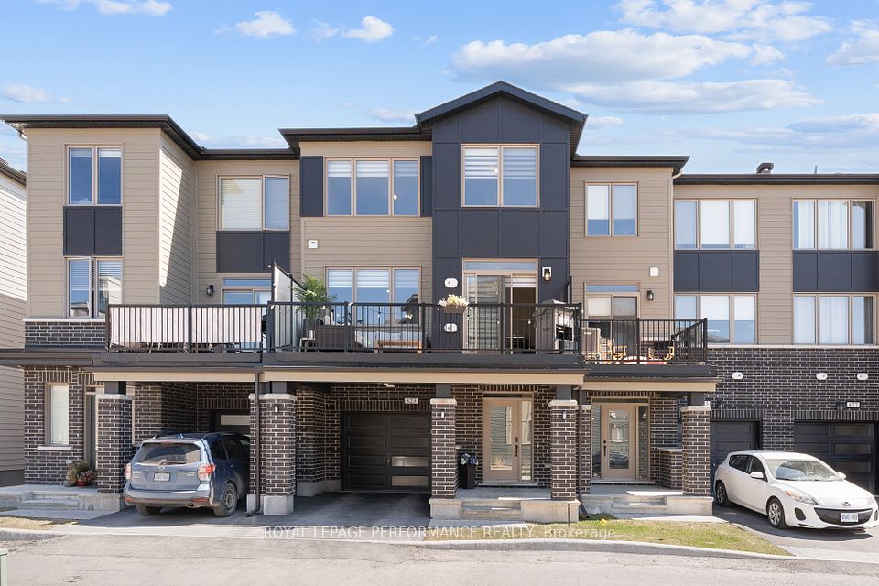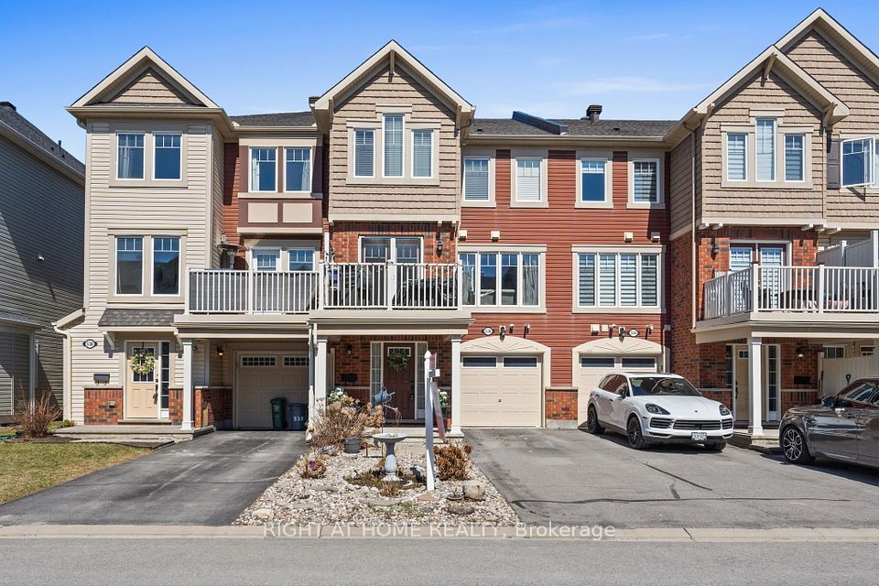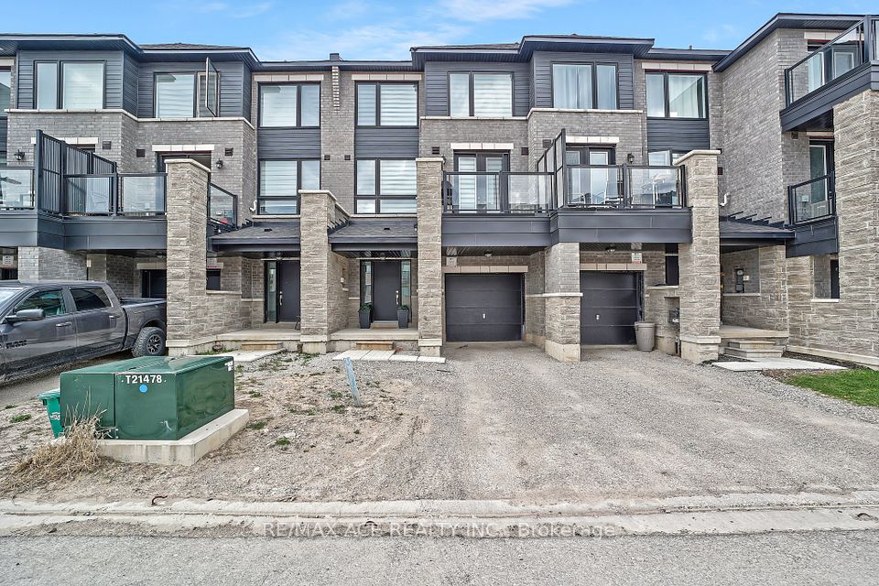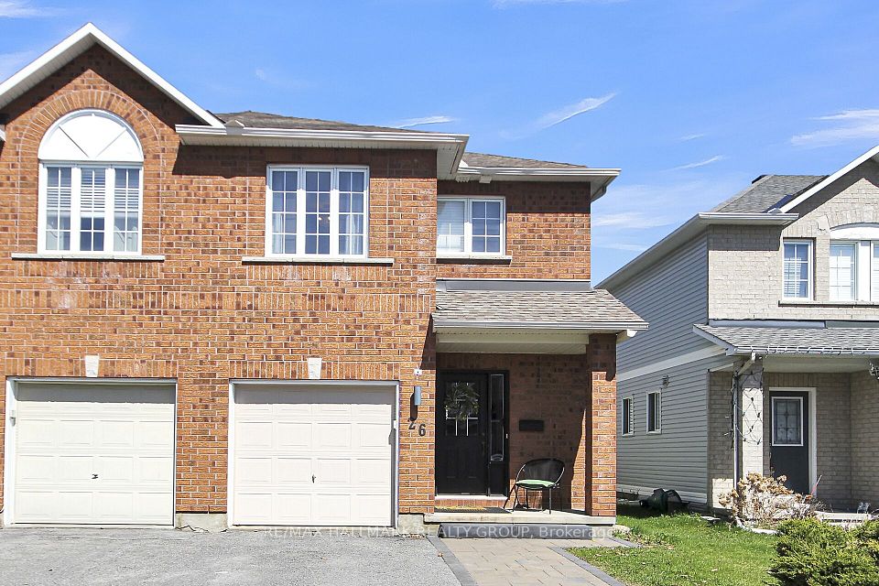$524,900
1 Powell Lane, Haldimand, ON N0A 1E0
Price Comparison
Property Description
Property type
Att/Row/Townhouse
Lot size
N/A
Style
Bungalow
Approx. Area
N/A
Room Information
| Room Type | Dimension (length x width) | Features | Level |
|---|---|---|---|
| Foyer | 2.7 x 1.6 m | N/A | Main |
| Kitchen | 3.4 x 3.4 m | N/A | Main |
| Dining Room | 4 x 3.4 m | N/A | Main |
| Living Room | 4.3 x 3.4 m | N/A | Main |
About 1 Powell Lane
End unit, Freehold Bungalow Townhouse w/ double wide asphalt drive. Functional, Open concept layout offers convenient Main floor living that features a bright & spacious kitchen w/ white cabinetry & 4 included appliances, flowing seamlessly into the dining area & living room w/ hardwood floors & tray ceiling. The good sized primary bedroom offers a walk in closet and easy access to the 4pc main bath. The fully finished lower level consists of a newly finished Rec room, 2nd bedroom, 4pc bath w/ jetted tub, spa room with Sauna & tons of storage. Laundry room currently situated in the LL, but can be easily moved to the specifically designed main floor laundry closet. The fully fenced yard features multiple patio areas & a custom 10x16 shed/workshop w/ hydro, perfect for hobbies or additional storage. Freshly painted thru out and move in ready, this home is ideal for empty nesters or first time buyers looking for comfort & convenience. Located in the heart of Cayuga less than 30 minutes to Hamilton, Brantford & the 403, providing affordable living without compromise
Home Overview
Last updated
1 day ago
Virtual tour
None
Basement information
Finished
Building size
--
Status
In-Active
Property sub type
Att/Row/Townhouse
Maintenance fee
$N/A
Year built
2024
Additional Details
MORTGAGE INFO
ESTIMATED PAYMENT
Location
Some information about this property - Powell Lane

Book a Showing
Find your dream home ✨
I agree to receive marketing and customer service calls and text messages from homepapa. Consent is not a condition of purchase. Msg/data rates may apply. Msg frequency varies. Reply STOP to unsubscribe. Privacy Policy & Terms of Service.







