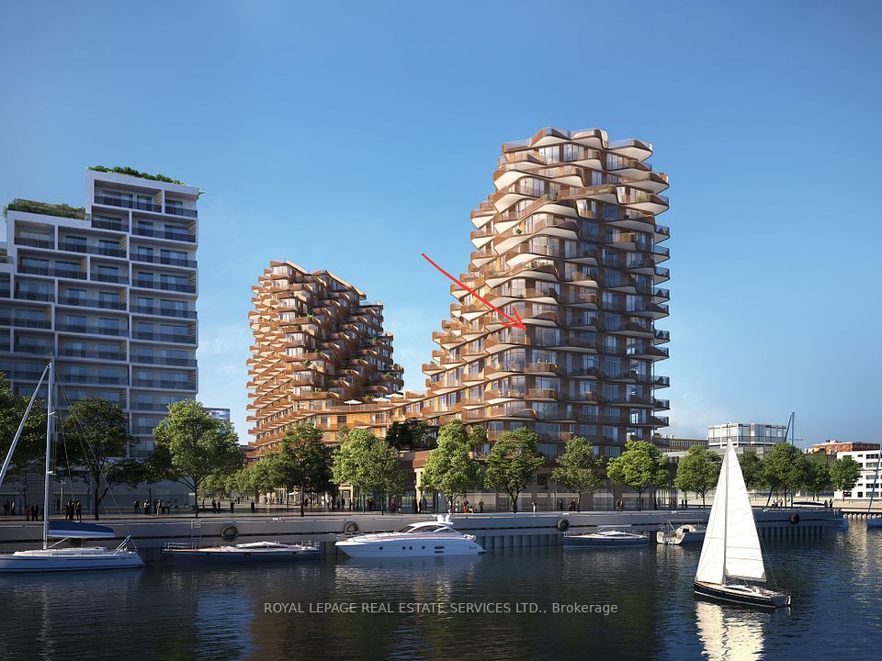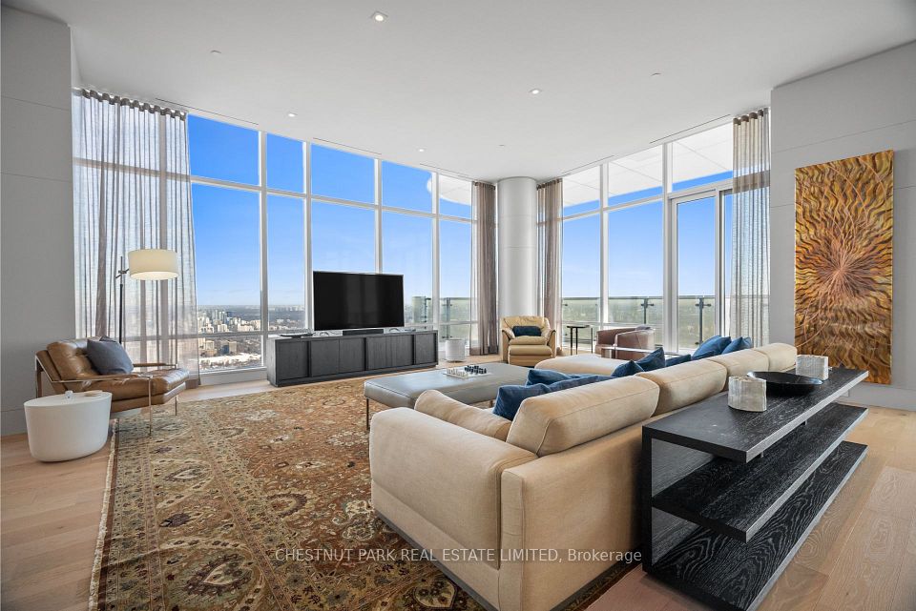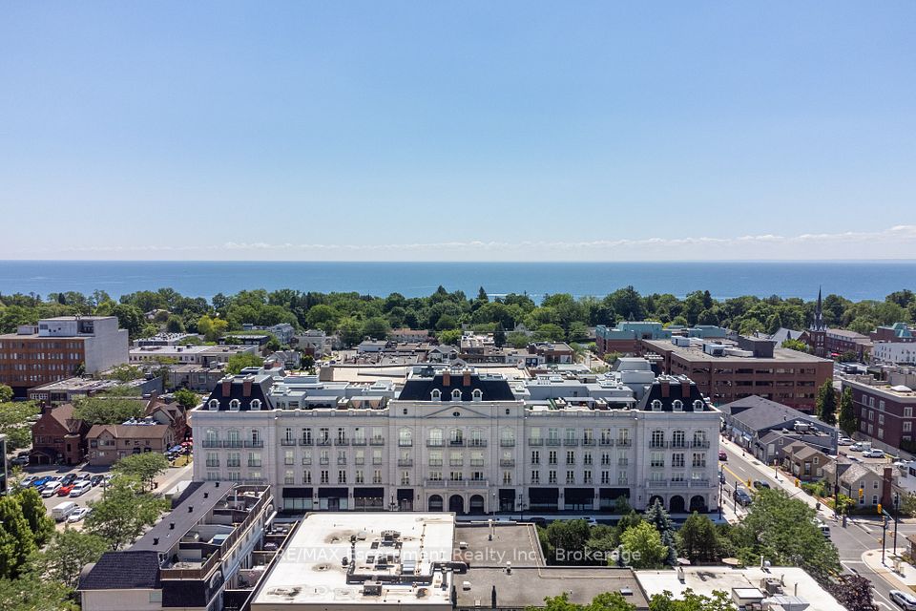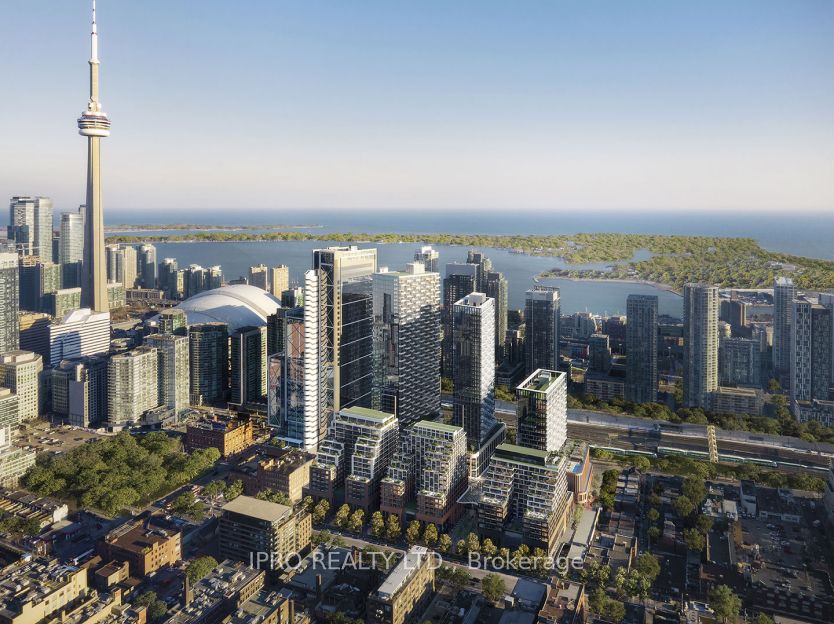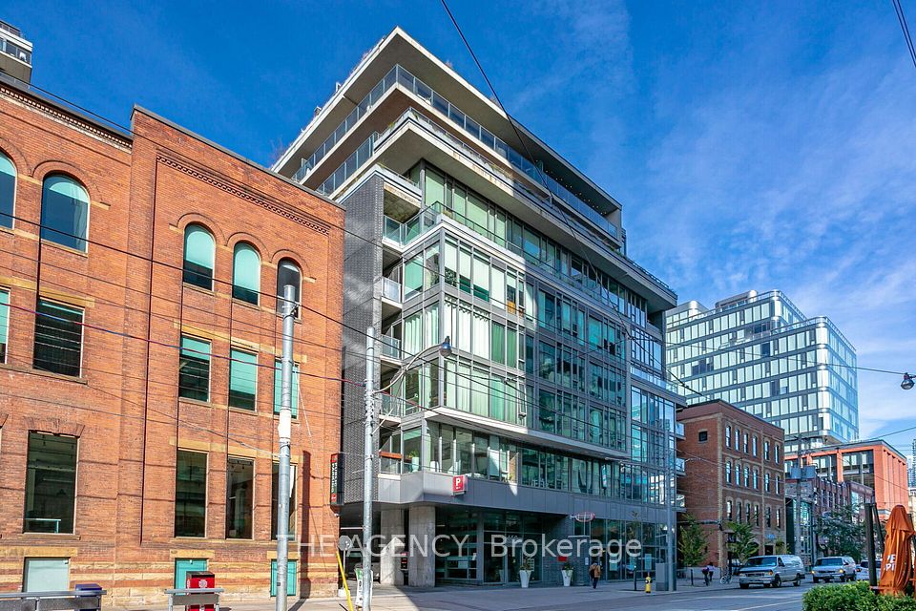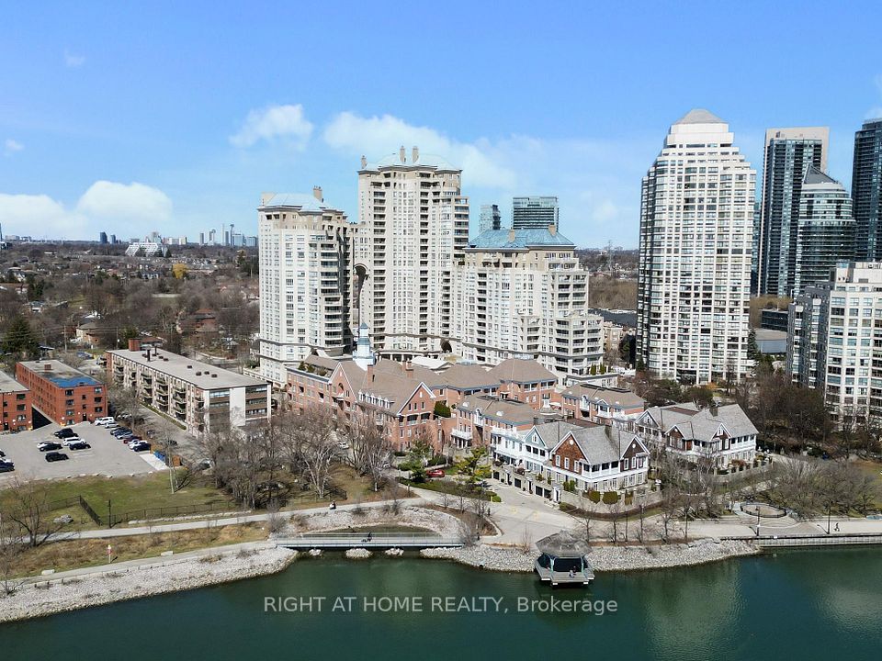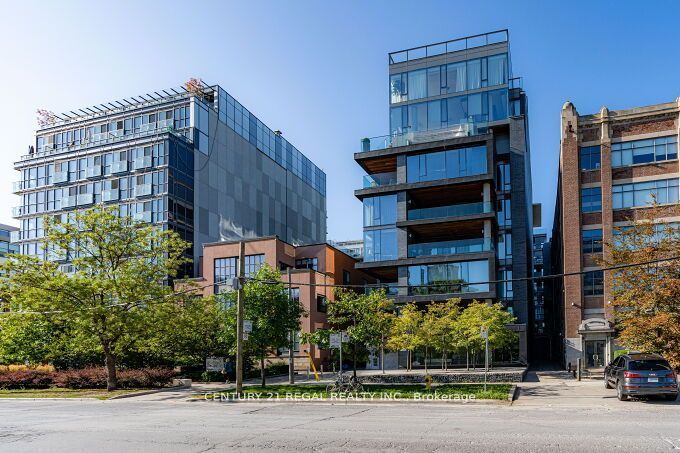$3,650,000
1 Post Road, Toronto C12, ON M3B 3R4
Price Comparison
Property Description
Property type
Condo Apartment
Lot size
N/A
Style
Apartment
Approx. Area
N/A
Room Information
| Room Type | Dimension (length x width) | Features | Level |
|---|---|---|---|
| Foyer | 4.44 x 1.18 m | Granite Floor, Elevator, Double Closet | Flat |
| Kitchen | 3.82 x 3.85 m | Hollywood Kitchen, Granite Counters, B/I Appliances | Flat |
| Breakfast | 3.54 x 3.85 m | Window Floor to Ceiling, Hardwood Floor, Crown Moulding | Flat |
| Living Room | 6 x 6.24 m | Hardwood Floor, Gas Fireplace, Window Floor to Ceiling | Flat |
About 1 Post Road
Bridle Path-York Mills Exclusive Residence In One Of Toronto's Most Prestigious Condominiums - One Post Road. Unparalleled Features and Finishes. Soaring Ceilings To Complement The Sun Filled Space. Coveted Private Elevator Into Suite Directly From Parking Level. Sophisticated and Chic Principal Rooms. Chef Inspired Eat-In Kitchen With Top Of The Line Built-In Appliances And Breakfast Area. Opulent Primary Retreat With One Of A Kind 9PC Ensuite with His and Her Vanity and Toilet Enclosures, His and Hers Walk-in Closets, 2 Parking Spots Included! First Class Amenities Include 24 Hr Concierge, Indoor Pool, Exercise Room, Guest Parking, Music Room, Boardroom, Billiard Room, Stunning Classical Gardens Overlook Breathtaking Ravine. **EXTRAS** All Elfs. All Window Covs. Gas Fp. Appl: Panelled Sub-Zero F/F, Thermador Gas Cooktop with 5 burners, Thermador Double Electric Oven, Panelled Miele Dishwasher, Garburator, Instant Hot Tap, Frigidaire Washer and Dryer.
Home Overview
Last updated
Feb 13
Virtual tour
None
Basement information
None
Building size
--
Status
In-Active
Property sub type
Condo Apartment
Maintenance fee
$3,643.33
Year built
--
Additional Details
MORTGAGE INFO
ESTIMATED PAYMENT
Location
Some information about this property - Post Road

Book a Showing
Find your dream home ✨
I agree to receive marketing and customer service calls and text messages from homepapa. Consent is not a condition of purchase. Msg/data rates may apply. Msg frequency varies. Reply STOP to unsubscribe. Privacy Policy & Terms of Service.







