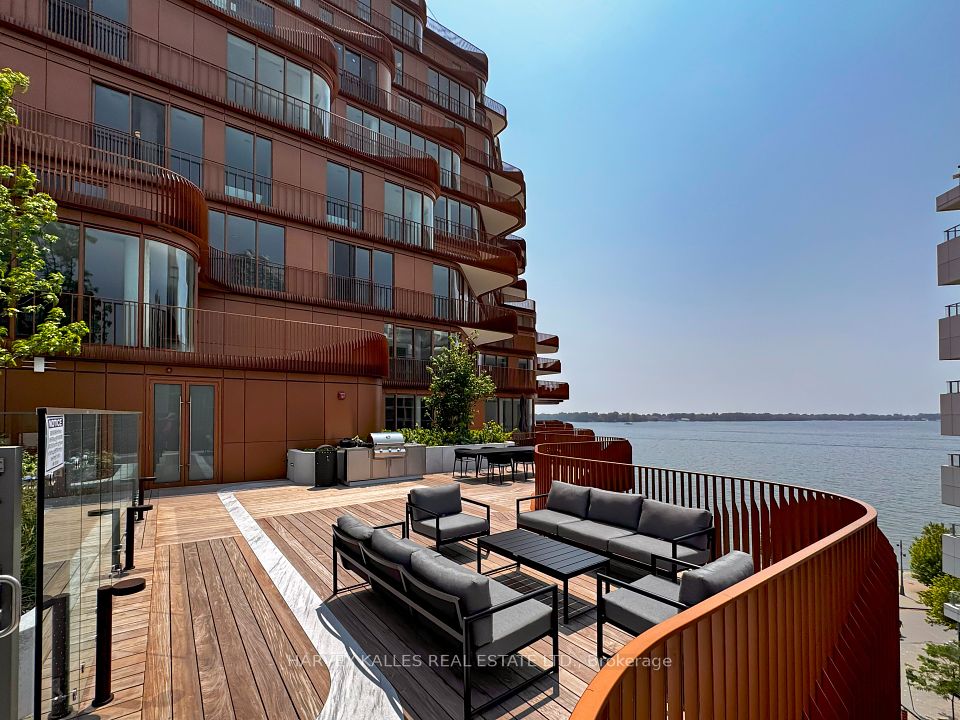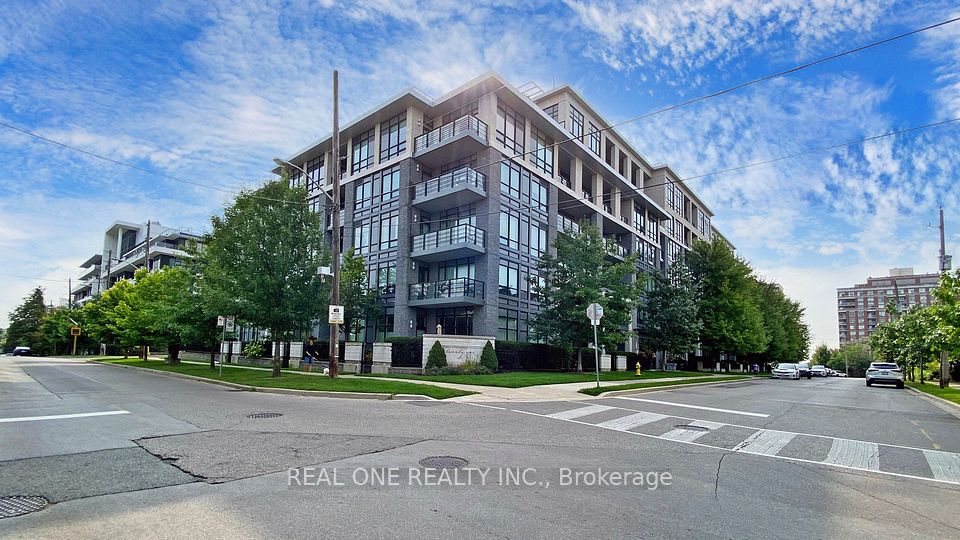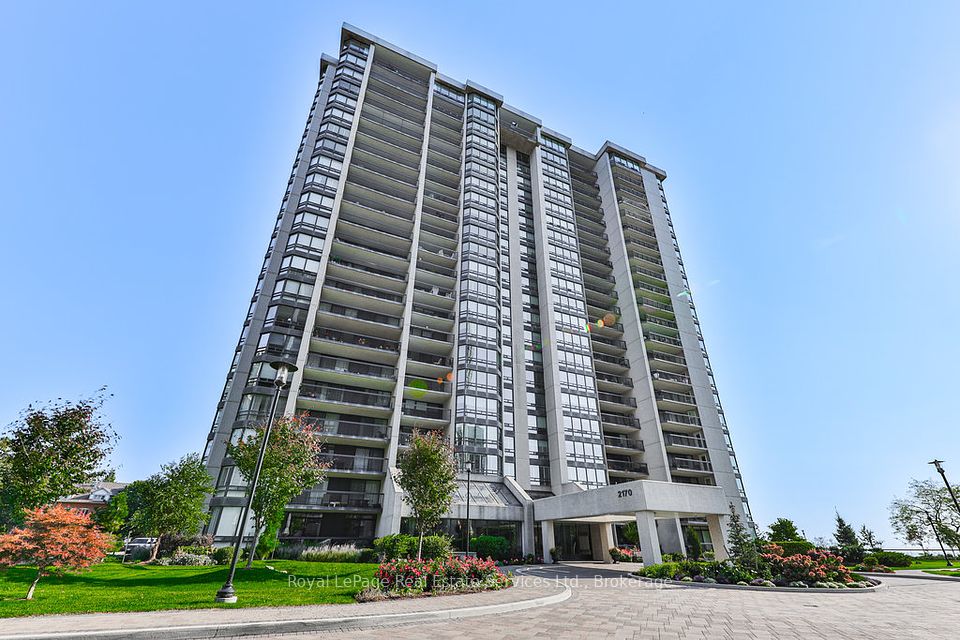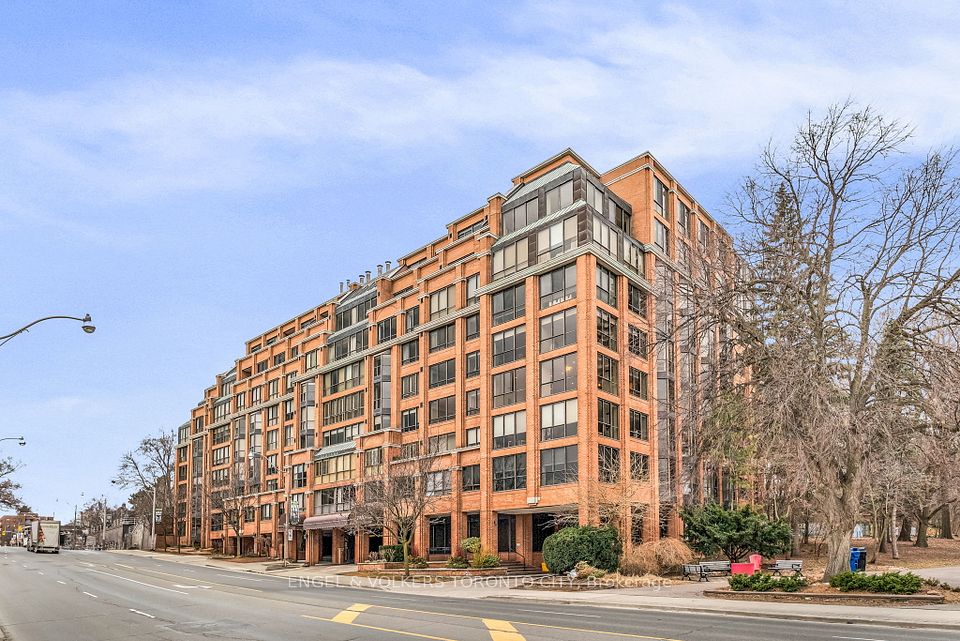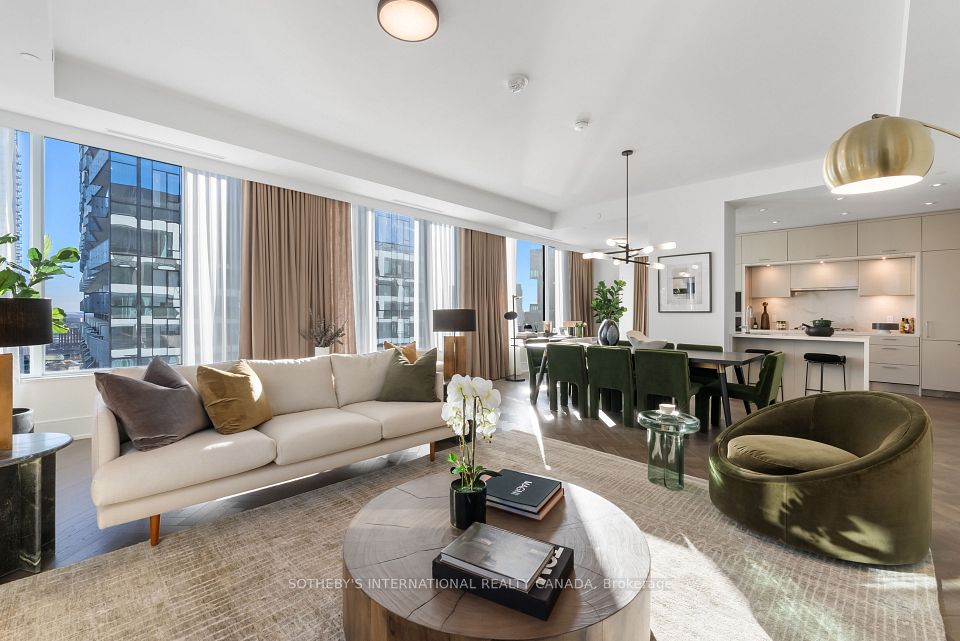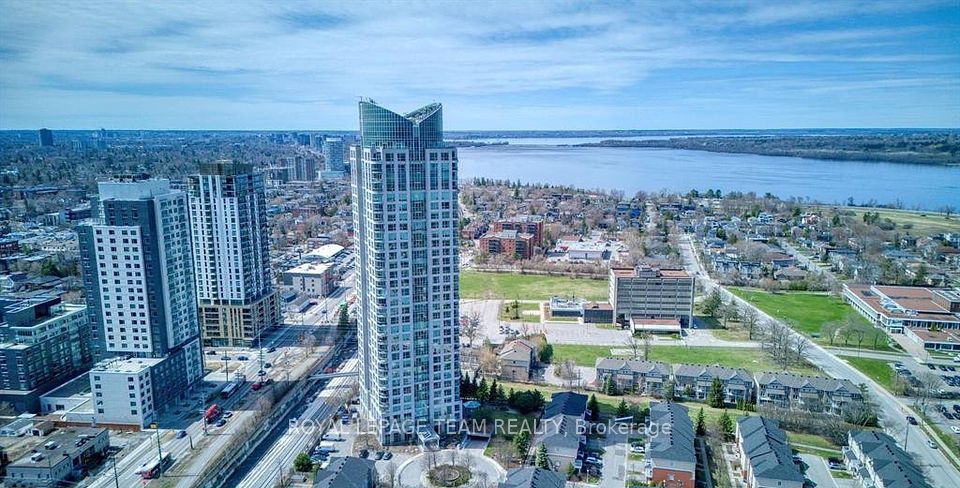
$2,250,000
1 Post Road, Toronto C12, ON M3B 3R4
Price Comparison
Property Description
Property type
Condo Apartment
Lot size
N/A
Style
Apartment
Approx. Area
N/A
Room Information
| Room Type | Dimension (length x width) | Features | Level |
|---|---|---|---|
| Foyer | 4.29 x 3.73 m | Crown Moulding, Hardwood Floor, Double Closet | Main |
| Dining Room | 3.63 x 3.43 m | Hardwood Floor, Combined w/Living, Crown Moulding | Main |
| Living Room | 4.52 x 4.09 m | W/O To Yard, Gas Fireplace, Hardwood Floor | Main |
| Kitchen | 3.68 x 3.3 m | Breakfast Area, W/O To Yard, Granite Counters | Main |
About 1 Post Road
Legacy Bridle Path Address. Highly Desired Ground Floor Suite At York Mills Most Prestigious Condominium - 1 Post Rd. Impeccably Maintained W/ High-End Finishes & Meticulous Craftsmanship. Rare Private Backyard W/ Vast Green Space, 4 Elegant Walk-Outs, Flagstone Terrace & Professionally Maintained Gardens. Natural Hardwood, Marble Floors, Crown Moulding, Brass Fixtures, 10 Ft. Ceilings & Timeless Sophistication Throughout. Grand Formal Dining Room & Living Room W/ French Doors To Gardens, Gas Fireplace W/ Marble Surround. Gourmet Eat-In Kitchen W/ Downsview Custom Cabinetry, Integrated Appliances, Granite Finish, Breakfast Area W/ Walk-Out To Private Terrace. Expansive Primary Suite Enjoys Private Backyard Access, Walk-In Closet & 6-Piece Ensuite W/ Whirlpool Tub. Second Bedroom Or Den Featuring French Doors To Yard, Two Double Closets & 4-Piece Ensuite. Access To Unparalleled Service & Extraordinary Amenities, Including 24-Hour Concierge, Elite Security, Library W/ Grand Piano, Music Room, Billiards Room, Indoor Pool & Spa, Fitness Center, Exquisite Formal Gardens & More.
Home Overview
Last updated
Apr 21
Virtual tour
None
Basement information
None
Building size
--
Status
In-Active
Property sub type
Condo Apartment
Maintenance fee
$2,686.21
Year built
--
Additional Details
MORTGAGE INFO
ESTIMATED PAYMENT
Location
Some information about this property - Post Road

Book a Showing
Find your dream home ✨
I agree to receive marketing and customer service calls and text messages from homepapa. Consent is not a condition of purchase. Msg/data rates may apply. Msg frequency varies. Reply STOP to unsubscribe. Privacy Policy & Terms of Service.






