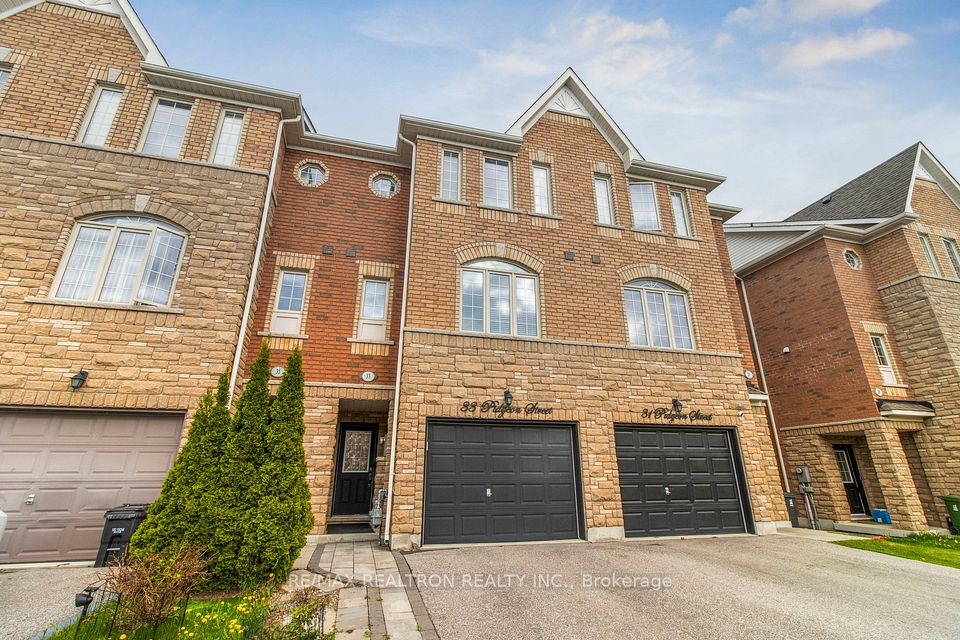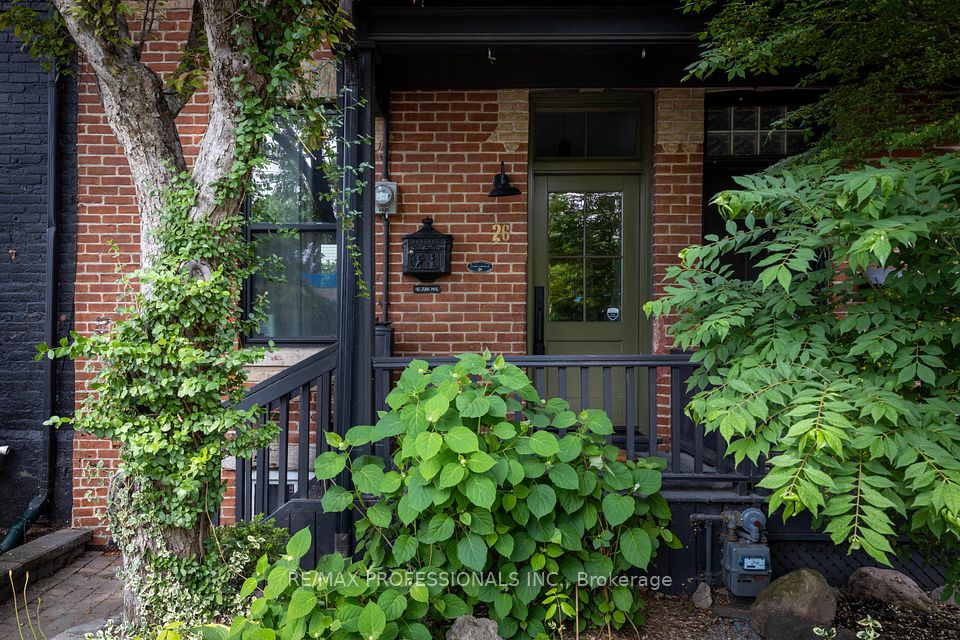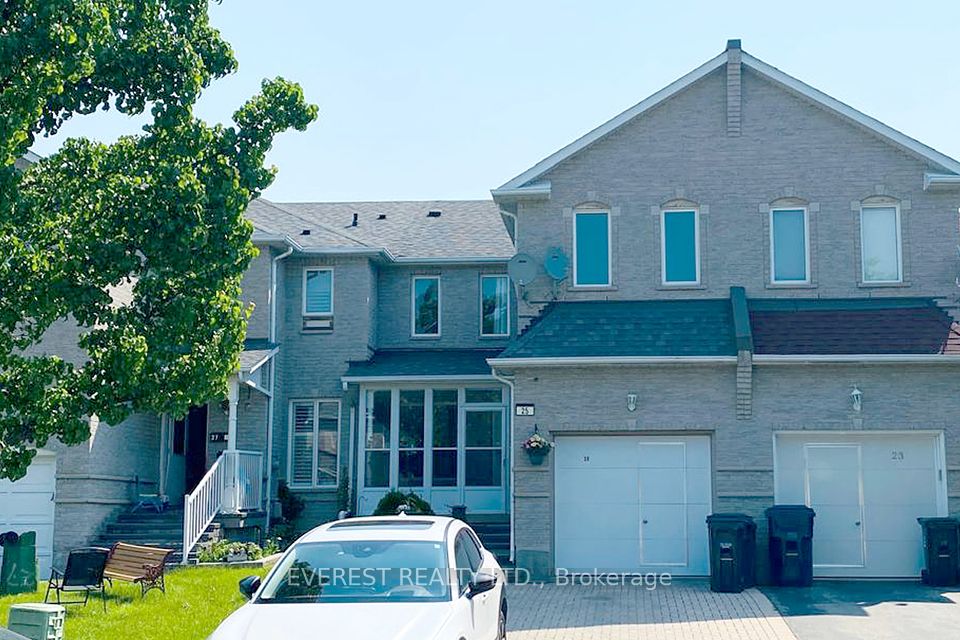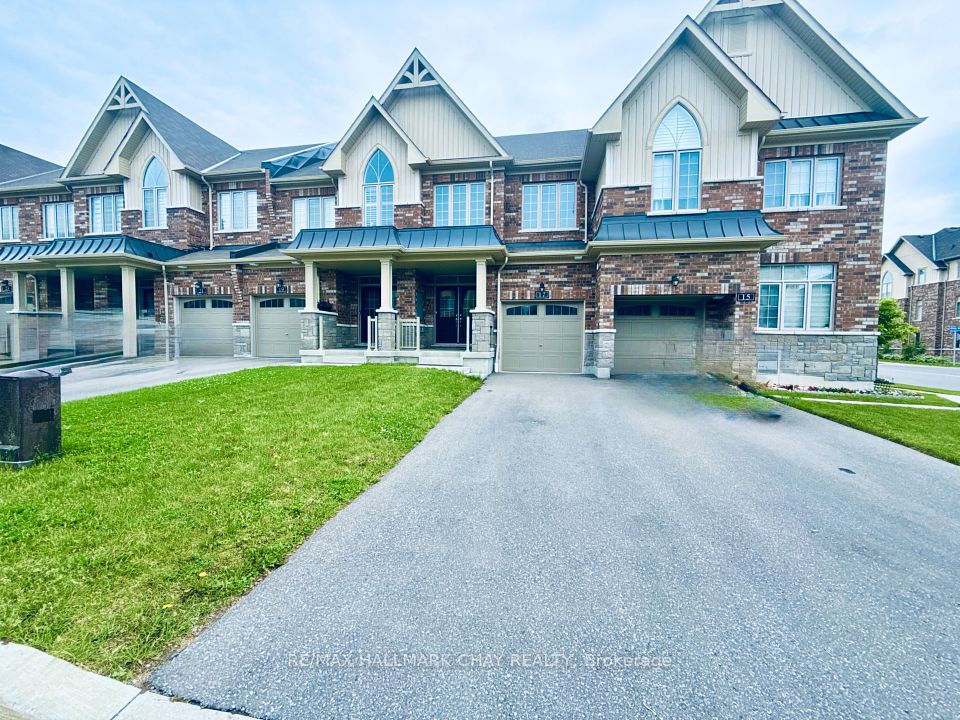
$1,348,800
1 Pacific Rim Court, Richmond Hill, ON L4E 0W8
Price Comparison
Property Description
Property type
Att/Row/Townhouse
Lot size
< .50 acres
Style
2-Storey
Approx. Area
N/A
Room Information
| Room Type | Dimension (length x width) | Features | Level |
|---|---|---|---|
| Living Room | 3.4 x 4.9 m | Hardwood Floor, Window | Main |
| Dining Room | 3.2 x 4.3 m | Hardwood Floor, Window | Main |
| Family Room | 3.9 x 4.3 m | Hardwood Floor, Window | Main |
| Kitchen | 3.4 x 4.3 m | Stainless Steel Appl | Main |
About 1 Pacific Rim Court
Huge corner unit townhous. Living like in Detached house, no neighbours in front entrance. Clear view to green zone. Very nice layout to fit big family. This townhome offers 4 bedrooms, 4 washrooms, very spacious and bright. Dark hardwood floor on main floor matching new laminate on second floor and all bedrooms. 9 foot ceilings on main floor, open concept, S/S appliances, upgraded backsplash, por lights in the kitchen and breakfast area. Powder room on first floor, 4 bedrooms and 3 washrooms on second floor. Primary bedroom with his/hers sinks, shower, whirlpool bathtub. Rough-in in basement for 5th washroom. Door to the garage. new big deck to enjoy backyard, all fenced. Garage door opener. Close to school, high demand area. Verify measurements, taxes, hot water tank rental amount.
Home Overview
Last updated
May 16
Virtual tour
None
Basement information
Unfinished
Building size
--
Status
In-Active
Property sub type
Att/Row/Townhouse
Maintenance fee
$N/A
Year built
--
Additional Details
MORTGAGE INFO
ESTIMATED PAYMENT
Location
Some information about this property - Pacific Rim Court

Book a Showing
Find your dream home ✨
I agree to receive marketing and customer service calls and text messages from homepapa. Consent is not a condition of purchase. Msg/data rates may apply. Msg frequency varies. Reply STOP to unsubscribe. Privacy Policy & Terms of Service.












