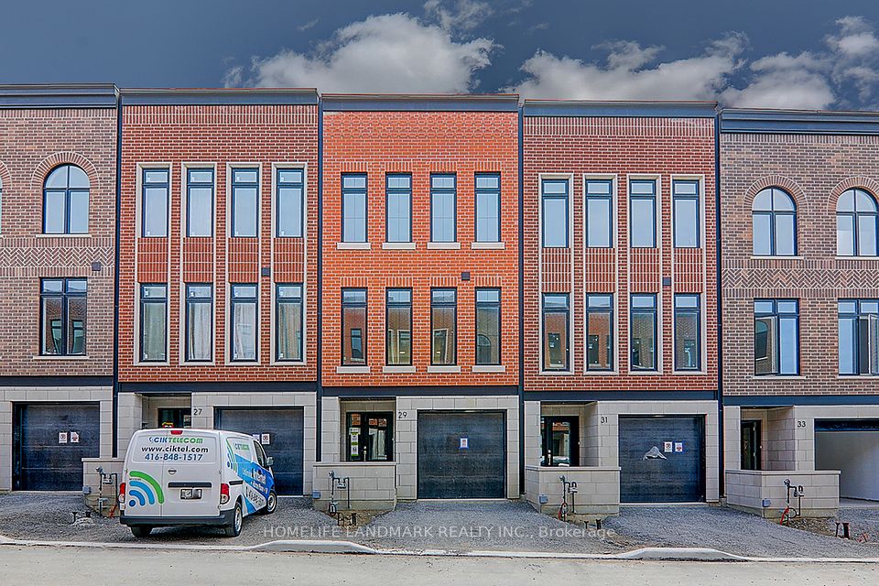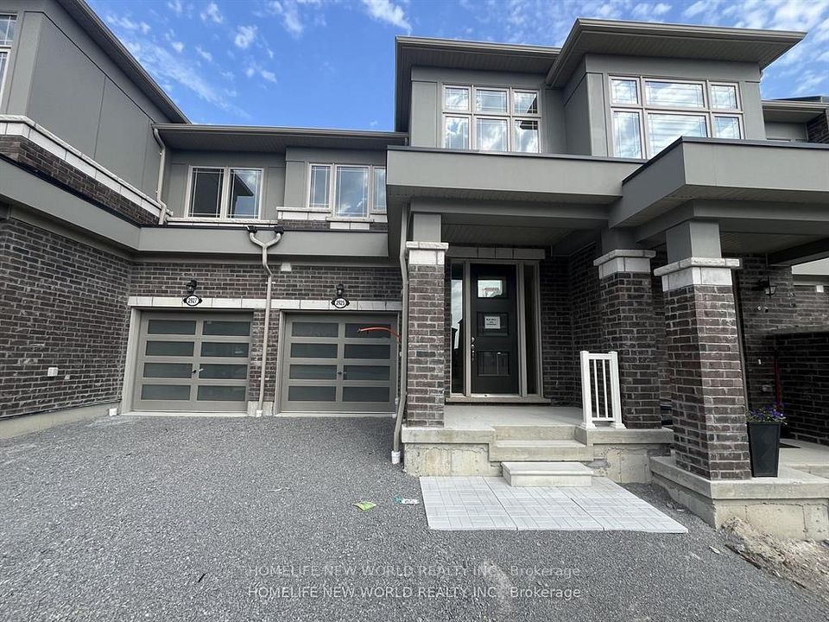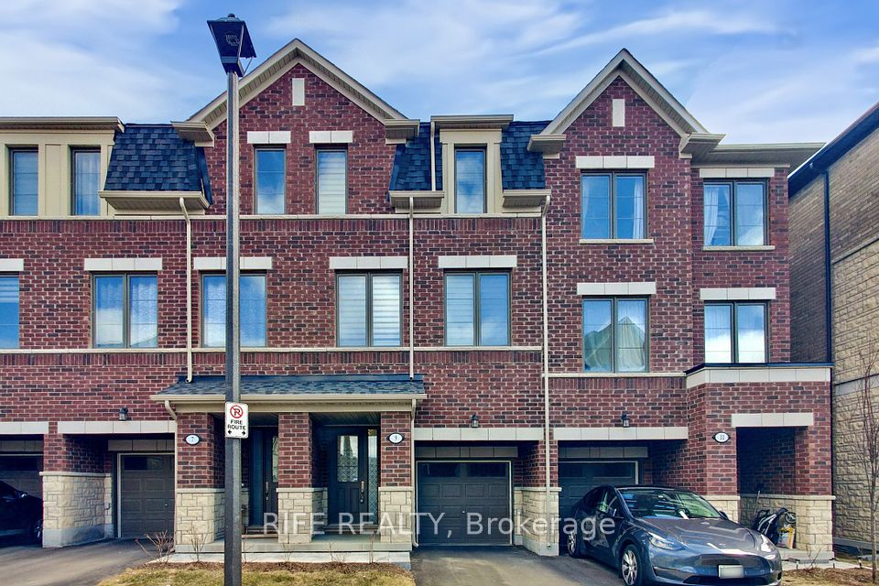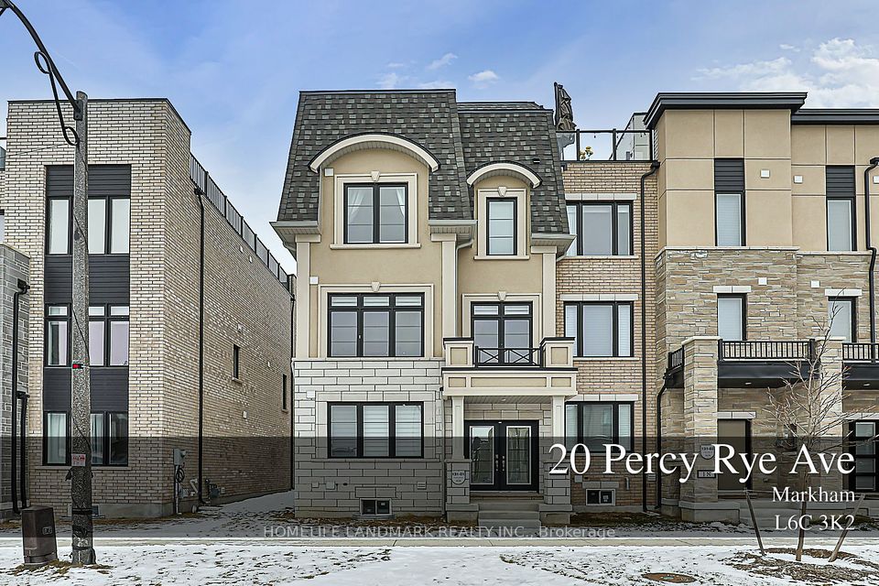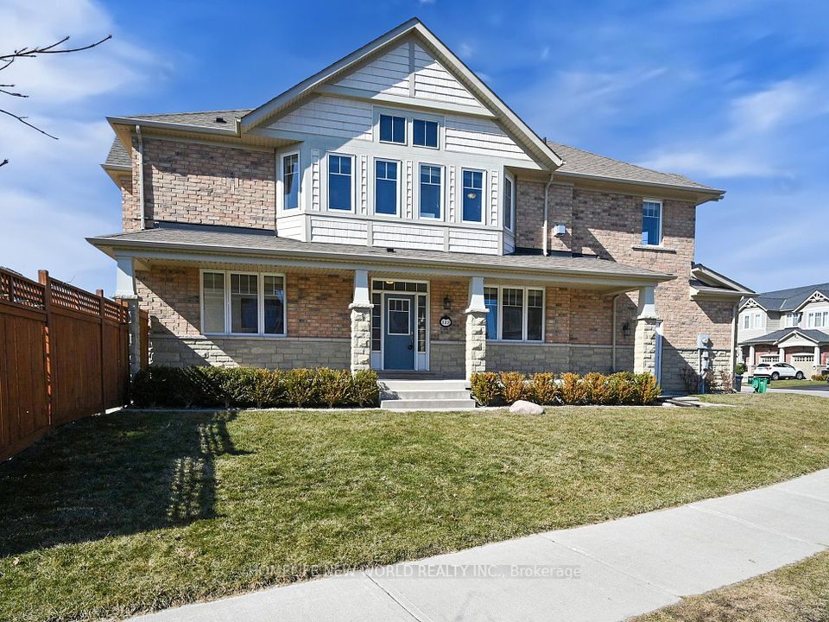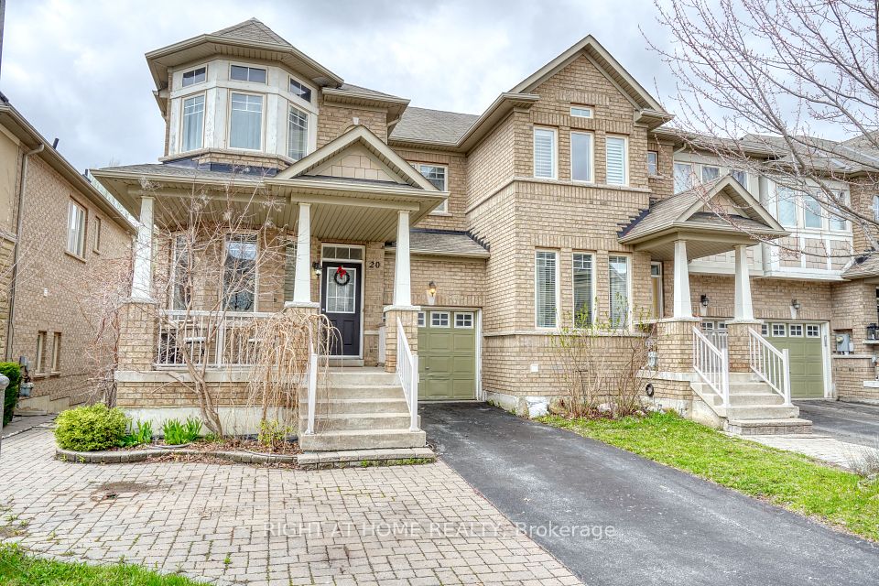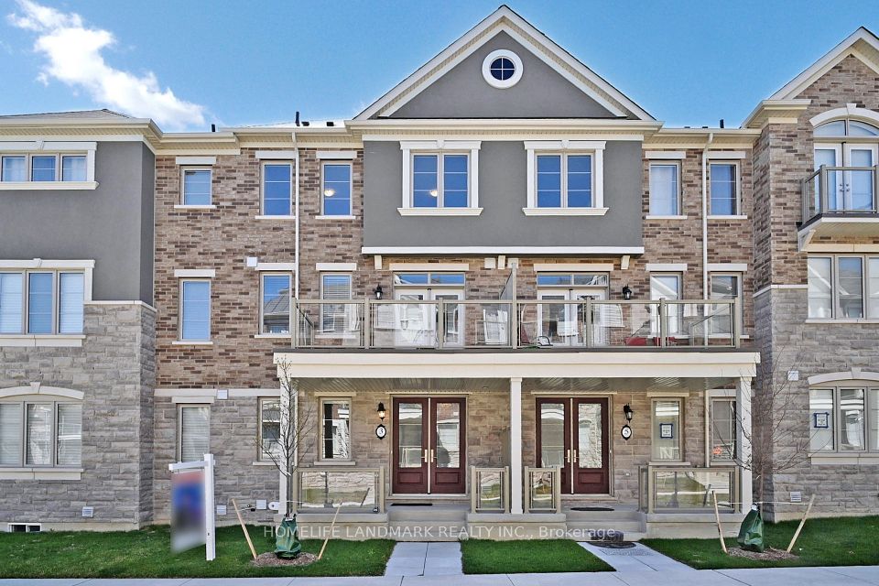$1,398,800
Last price change Feb 6
1 Pacific Rim Court, Richmond Hill, ON L4E 0W8
Price Comparison
Property Description
Property type
Att/Row/Townhouse
Lot size
< .50 acres
Style
2-Storey
Approx. Area
N/A
Room Information
| Room Type | Dimension (length x width) | Features | Level |
|---|---|---|---|
| Living Room | 3.4 x 4.9 m | Hardwood Floor, Window | Main |
| Dining Room | 3.2 x 4.3 m | Hardwood Floor, Window | Main |
| Family Room | 3.9 x 4.3 m | Hardwood Floor, Window | Main |
| Kitchen | 3.4 x 4.3 m | Stainless Steel Appl | Main |
About 1 Pacific Rim Court
Huge corner unit townhome. Living like in detatched house, no neighbours in front entrance , clear view to green zone. Very nice layout to fit big family. This townhome offers 4 bedrooms, 4 washroom, very spacious and bright. Dark hardwood floor on main floor matching new laminate on second floor and all bedrooms. 9 feet ceilings on main floor, open concept, s/s appliances, ungrated kitchen cabinets. New quartz counter top, glass backsplash, pot lights in kitchebn and breakfast area powder room on first first, 4 bedroom and 3 washrooms on second floor. Primary bedroom with his/her sinks, shower, whirlpool bathtub. Rough- in in basement for 5th washroo. Door to the garage. New big deck to enjoy backyear, all fenced. Garage door pener close to school, high demand area
Home Overview
Last updated
Feb 6
Virtual tour
None
Basement information
Unfinished
Building size
--
Status
In-Active
Property sub type
Att/Row/Townhouse
Maintenance fee
$N/A
Year built
--
Additional Details
MORTGAGE INFO
ESTIMATED PAYMENT
Location
Some information about this property - Pacific Rim Court

Book a Showing
Find your dream home ✨
I agree to receive marketing and customer service calls and text messages from homepapa. Consent is not a condition of purchase. Msg/data rates may apply. Msg frequency varies. Reply STOP to unsubscribe. Privacy Policy & Terms of Service.







