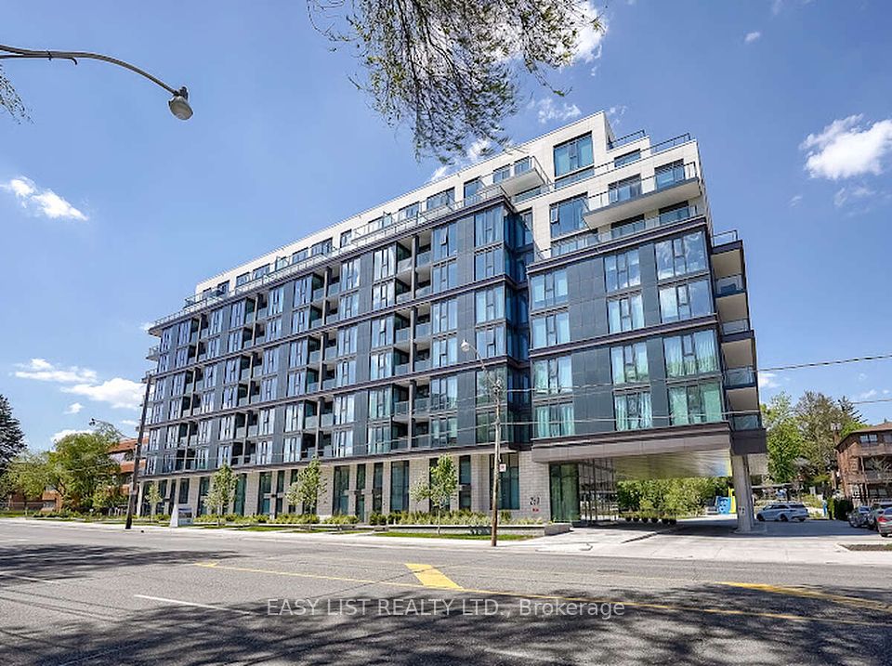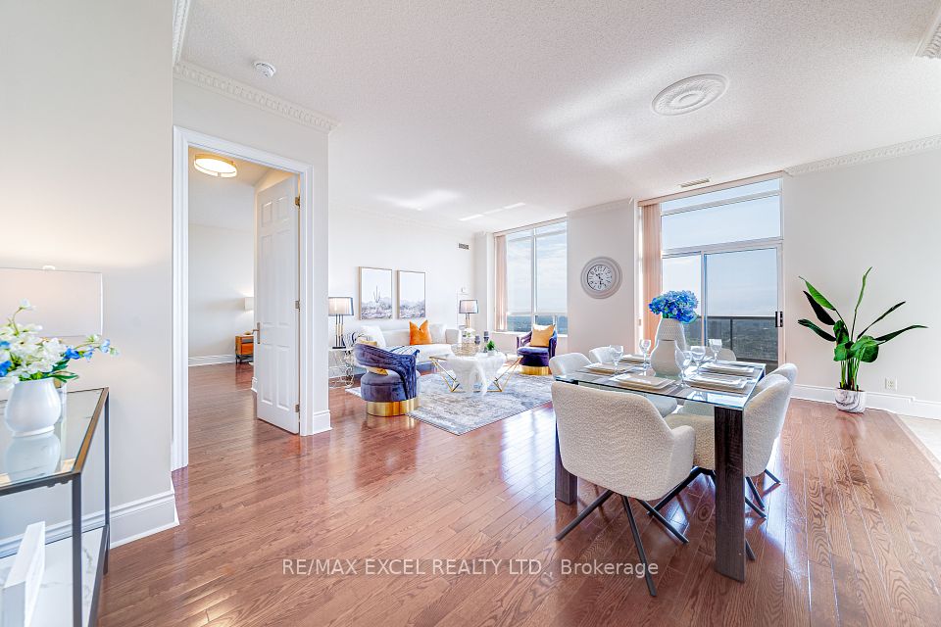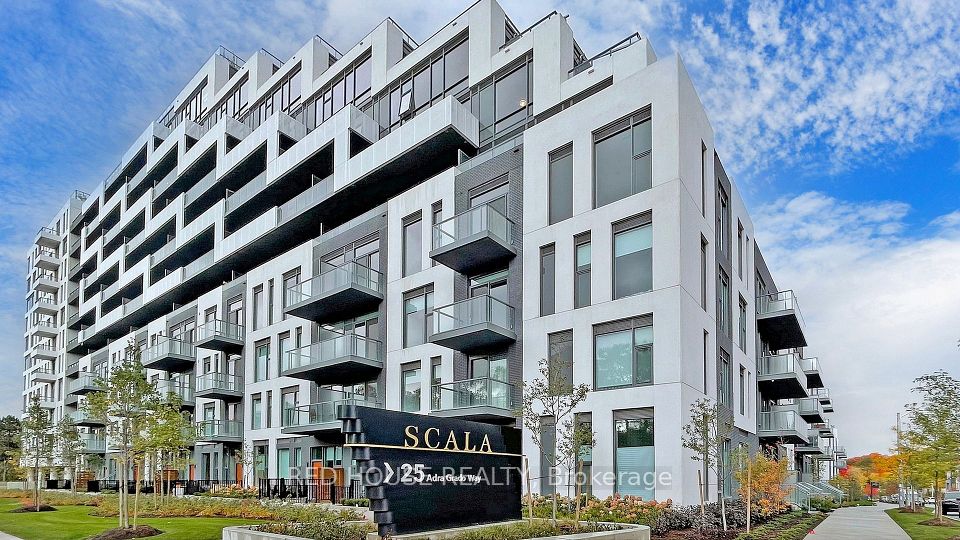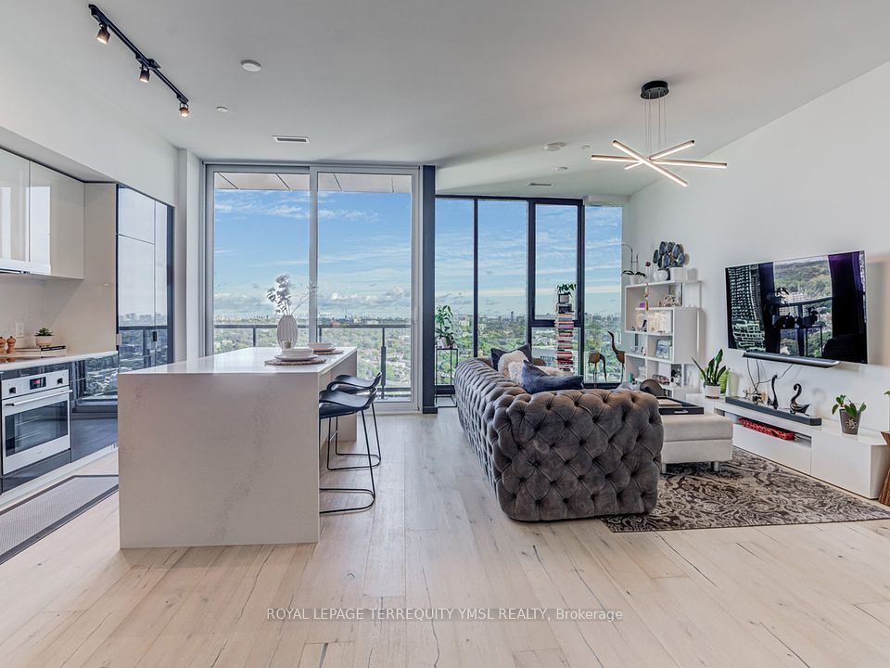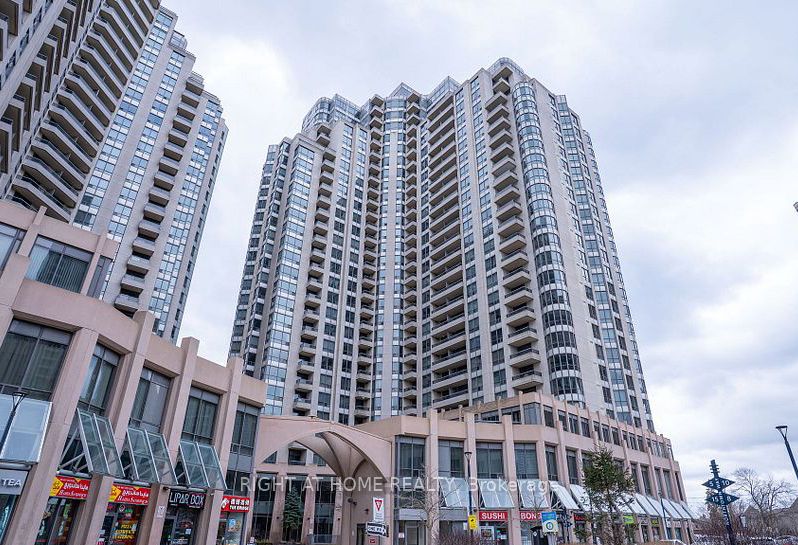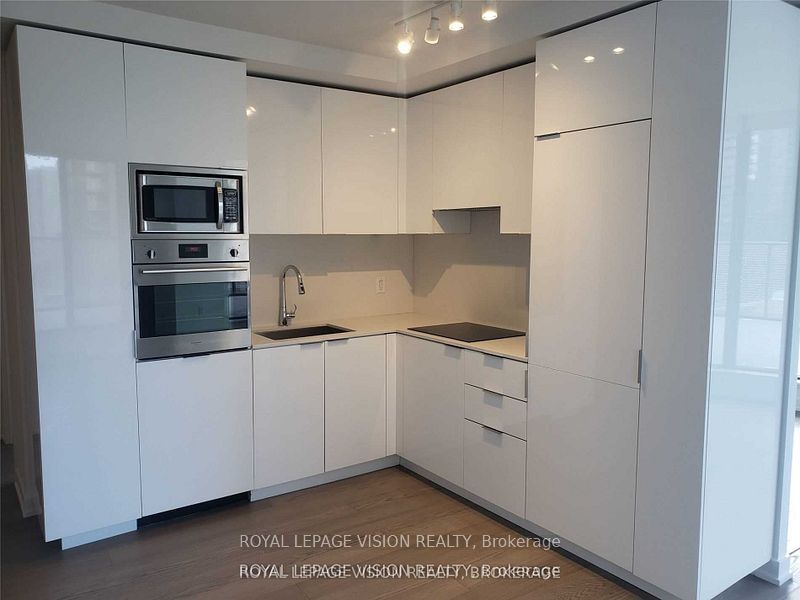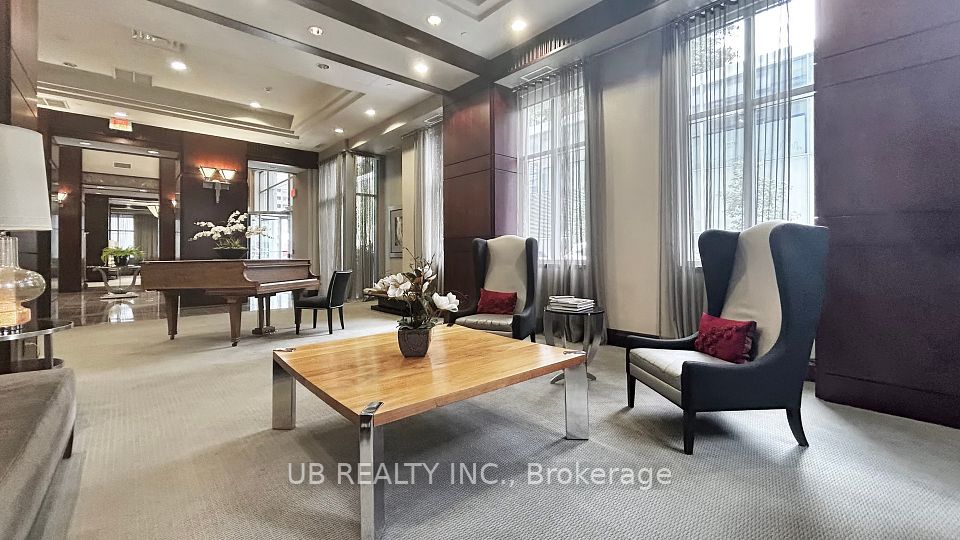
$1,595,000
1 Old Mill Drive, Toronto W01, ON M6S 0A1
Price Comparison
Property Description
Property type
Condo Apartment
Lot size
N/A
Style
Apartment
Approx. Area
N/A
Room Information
| Room Type | Dimension (length x width) | Features | Level |
|---|---|---|---|
| Den | 2.87 x 2.7 m | B/I Bookcase, B/I Shelves, Hardwood Floor | Main |
| Kitchen | 2.86 x 2 m | Stainless Steel Appl, Quartz Counter, Combined w/Kitchen | Main |
| Living Room | 4.88 x 3.87 m | Window Floor to Ceiling, Combined w/Dining, Hardwood Floor | Main |
| Dining Room | 3.44 x 4.27 m | Combined w/Living, B/I Shelves, Hardwood Floor | Main |
About 1 Old Mill Drive
This is a goody! One Old Mill 2 bedroom + den, 3 bath condo, with a fall-in-love, very fun location, steps to subway, eclectic shops & dining of Bloor West Village. 1277 sq.ft. of well-designed living space, plus a never-to-be-found-again private & all your own 435 sq.ft. rooftop garden terrace overlooking the charming & historic Old Mill neighbourhood. The spectacular views instantly put you in chill mode. This highly desired complex comes with resort-like living featuring indoor pool, hot tub, fully equipped gym, 24 hour concierge +++. Step outside to the bustle of the city & the unique vibe of Toronto's west end. Enjoy the walking/biking paths along the Humber River to the lakefront & beyond. 20 minutes to financial/theatre districts & airports. It's the best & you will never look back! Tons of built-in shelving & cabinets for storage. Gas BBQ & pet friendly.
Home Overview
Last updated
4 days ago
Virtual tour
None
Basement information
None
Building size
--
Status
In-Active
Property sub type
Condo Apartment
Maintenance fee
$1,172.68
Year built
2024
Additional Details
MORTGAGE INFO
ESTIMATED PAYMENT
Location
Some information about this property - Old Mill Drive

Book a Showing
Find your dream home ✨
I agree to receive marketing and customer service calls and text messages from homepapa. Consent is not a condition of purchase. Msg/data rates may apply. Msg frequency varies. Reply STOP to unsubscribe. Privacy Policy & Terms of Service.






