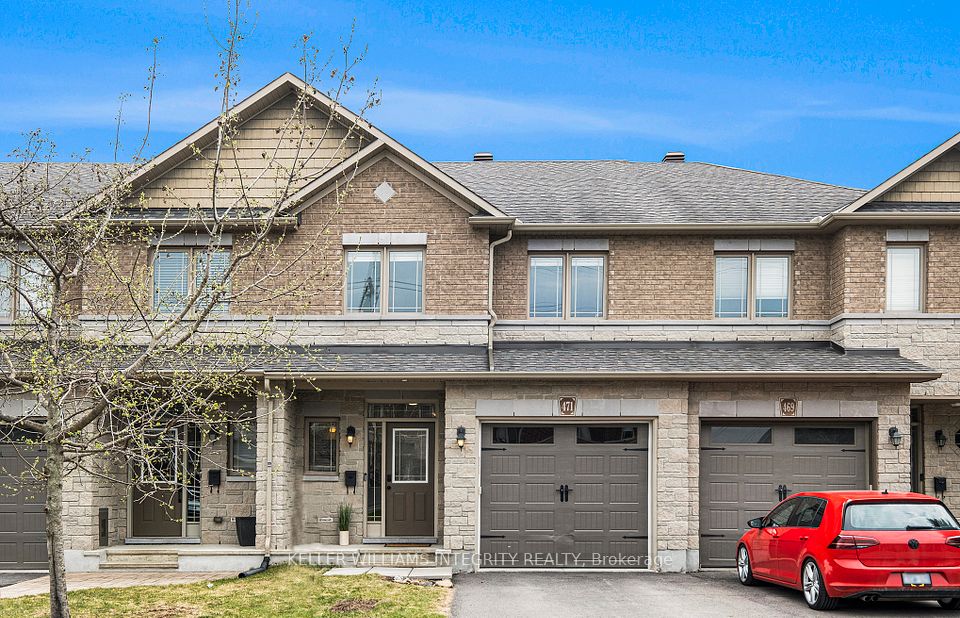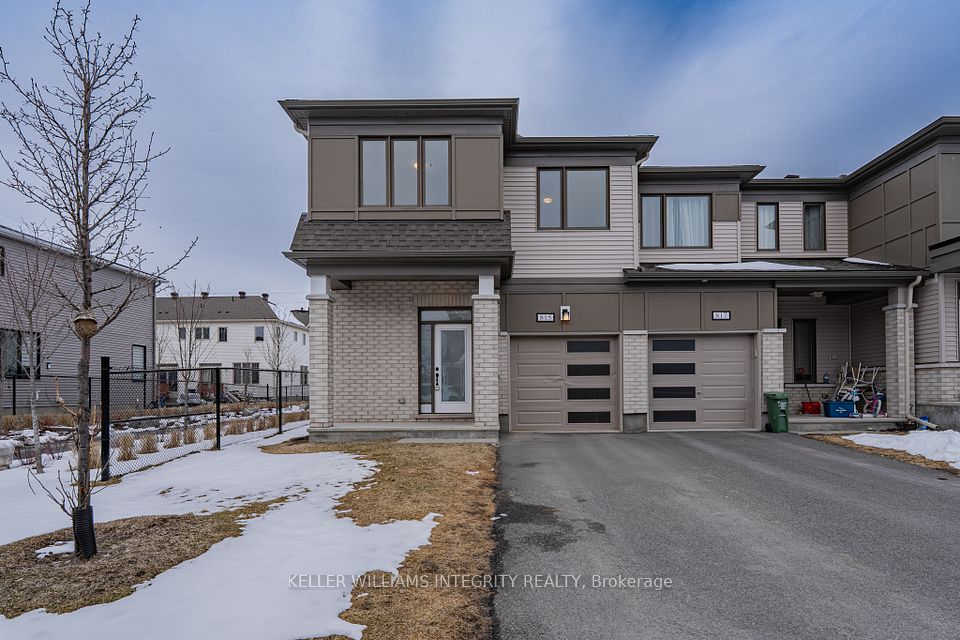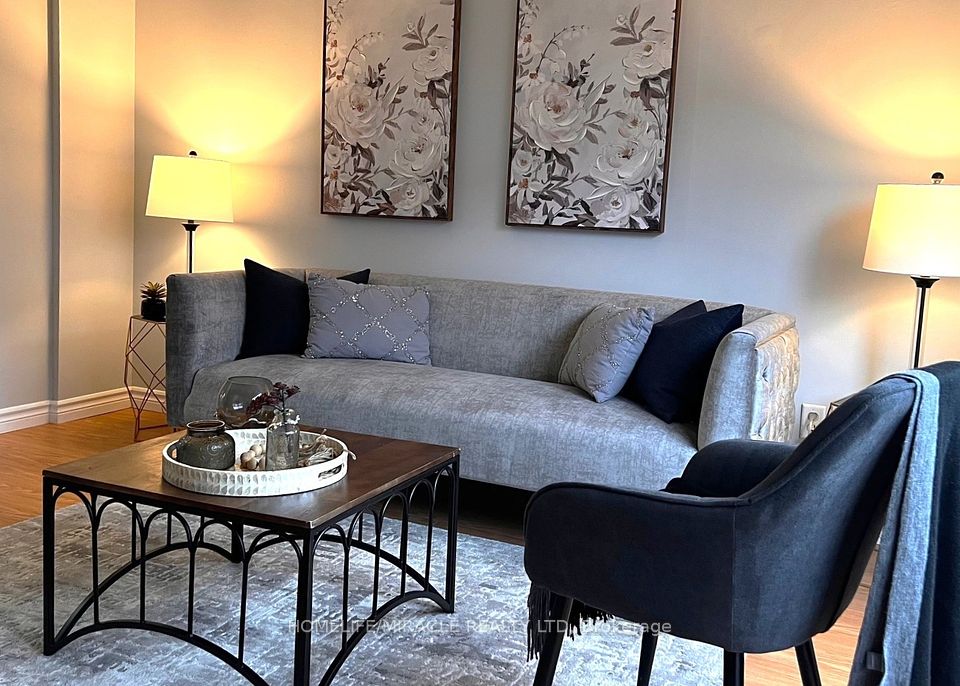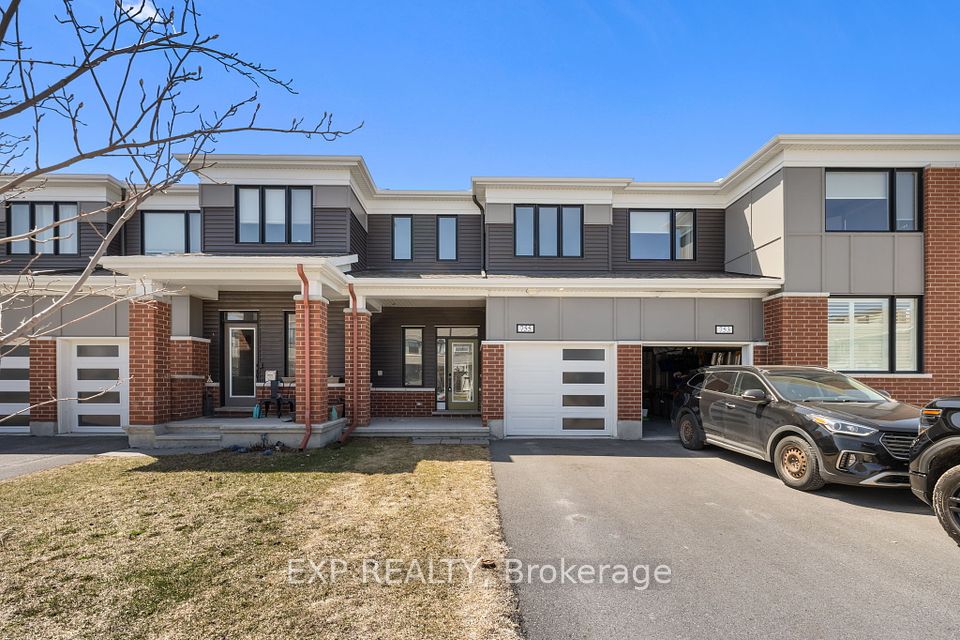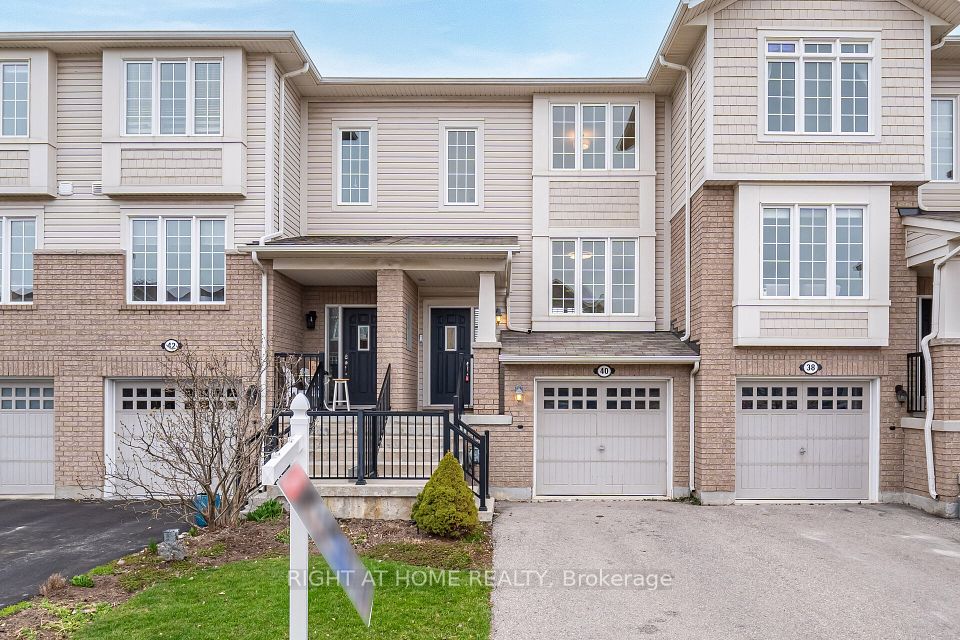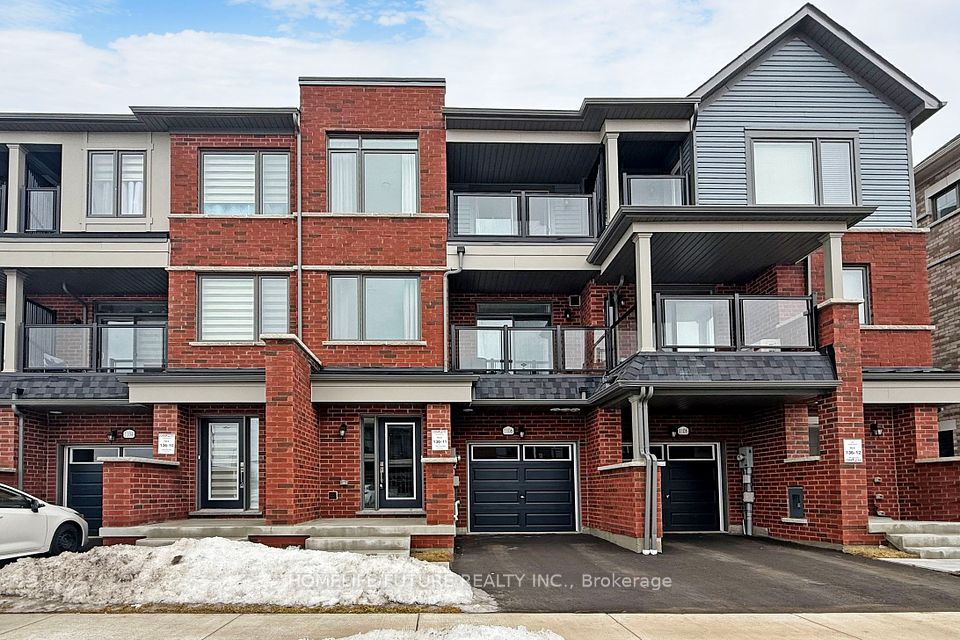$829,999
1 Laverty Crescent, Orangeville, ON L9W 6T1
Virtual Tours
Price Comparison
Property Description
Property type
Att/Row/Townhouse
Lot size
N/A
Style
2-Storey
Approx. Area
N/A
Room Information
| Room Type | Dimension (length x width) | Features | Level |
|---|---|---|---|
| Living Room | 4.01 x 4.24 m | Hardwood Floor, W/O To Deck, Large Window | Main |
| Kitchen | 3.11 x 3.02 m | Open Concept, Breakfast Bar, Tile Floor | Main |
| Primary Bedroom | 4 x 4.23 m | 3 Pc Ensuite, Walk-In Closet(s), Large Window | Second |
| Bedroom 2 | 3.39 x 2.76 m | Large Window, Closet, Broadloom | Second |
About 1 Laverty Crescent
Beautiful End Unit 3 Bedroom Townhouse on Oversized Corner Lot. Bright Front Entry with Tile Floor, 2pc Powder Rm & Garage Access. Open Concept Main Living Area. Modern Kitchen with Breakfast Bar Storage Island, SS Appliances and Backsplash. Adjacent to Dining Area with Lg Window & Tile Flr. Living Rm w/ Upgraded Hardwood Flr, Painted Feature Wall and 2 Bright Windows. Inviting Glass Door Walk Out to Large BBQ/Lounging Deck & Full Fenced Back Yard. Perfect Spot to Relax and Enjoy Time with Family and Friends. Impressive Wood Staircase to 2nd Level with Hallway Window & Linen Closet, Main 4pc Bath & 3 Good Size Bedrooms. Spacious Primary w/ Walk In Closet & 3pc Ensuite with Corner Shower. Many Upgrades - New Front Door w/ Side Panel, Living Rm Accent Wall, Hardwood Flooring & Stairs, Light Fixtures & Fans. Under Stairs Closet, New Washer Dryer & Water Softener. Finished Basement w/ added 2pc Bath & Laundry Rm 2019. Graded Backyard w/ New Soil & Sod. A Must See!
Home Overview
Last updated
Apr 25
Virtual tour
None
Basement information
Finished
Building size
--
Status
In-Active
Property sub type
Att/Row/Townhouse
Maintenance fee
$N/A
Year built
--
Additional Details
MORTGAGE INFO
ESTIMATED PAYMENT
Location
Some information about this property - Laverty Crescent

Book a Showing
Find your dream home ✨
I agree to receive marketing and customer service calls and text messages from homepapa. Consent is not a condition of purchase. Msg/data rates may apply. Msg frequency varies. Reply STOP to unsubscribe. Privacy Policy & Terms of Service.







