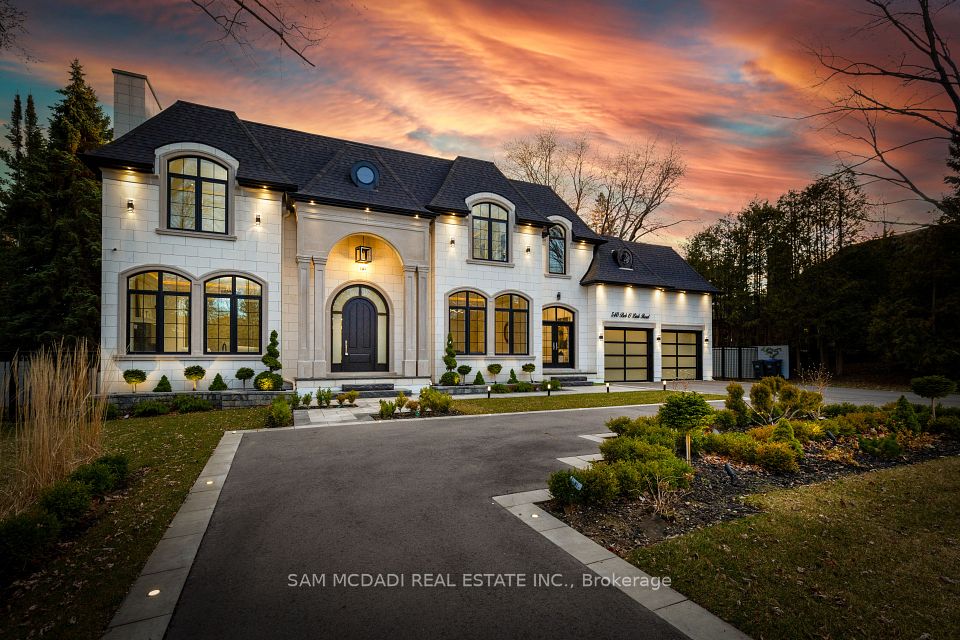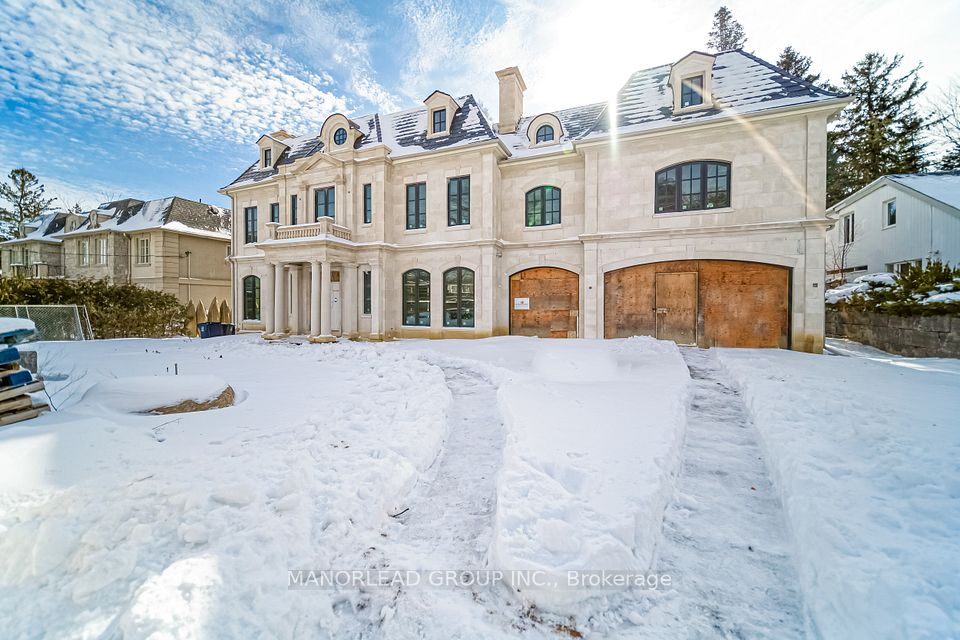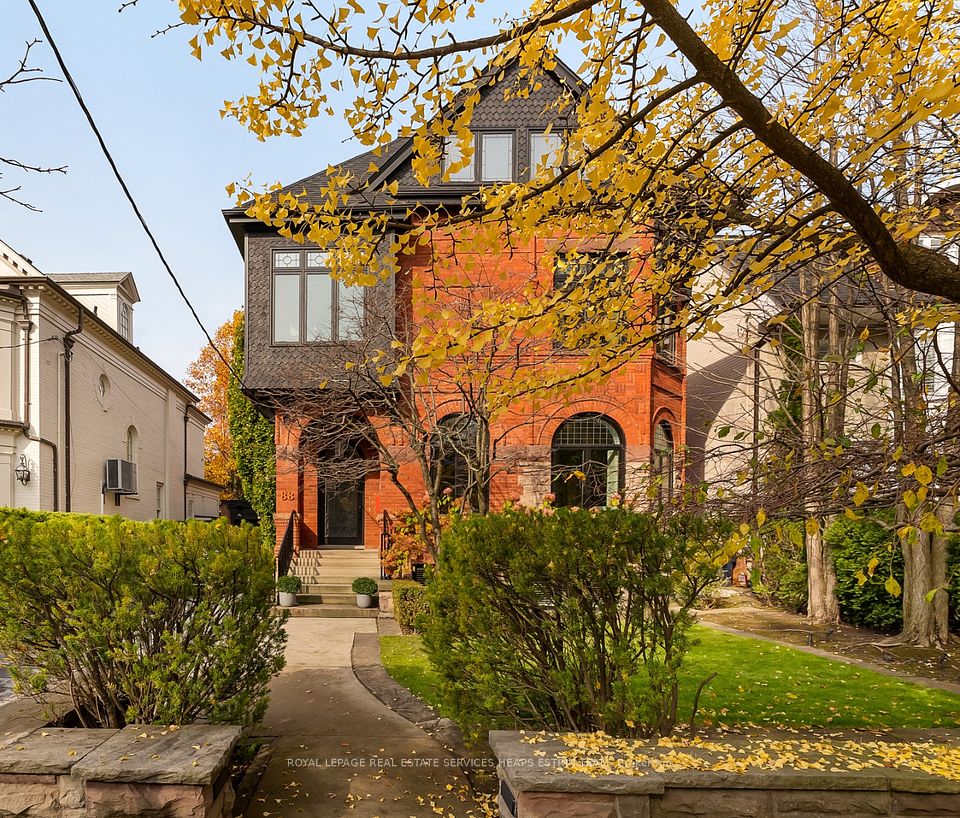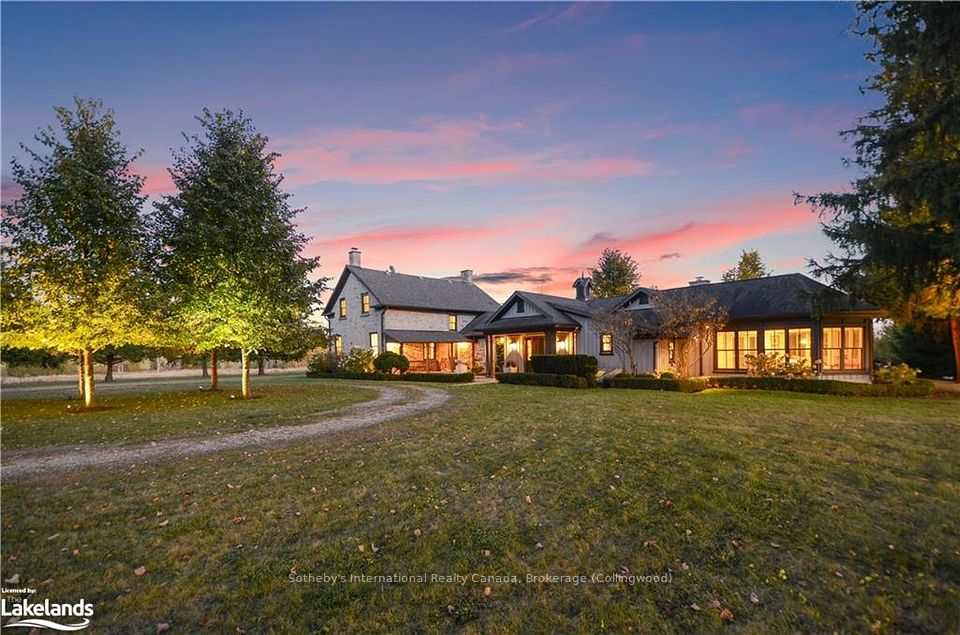
$7,998,000
1 Knightswood Road, Toronto C12, ON M4N 2G9
Virtual Tours
Price Comparison
Property Description
Property type
Detached
Lot size
N/A
Style
2-Storey
Approx. Area
N/A
Room Information
| Room Type | Dimension (length x width) | Features | Level |
|---|---|---|---|
| Foyer | 7.87 x 3.38 m | Marble Floor, Crown Moulding, Skylight | Main |
| Living Room | 5.11 x 4.17 m | Gas Fireplace, Crown Moulding, Hardwood Floor | Main |
| Dining Room | 5.13 x 4.09 m | Crown Moulding, Wall Sconce Lighting, Hardwood Floor | Main |
| Office | 5.08 x 3.71 m | B/I Shelves, California Shutters, Hardwood Floor | Main |
About 1 Knightswood Road
Custom-built residence in the prestigious Hoggs Hollow neighbourhood, on a quiet, non-through street. Set on an exceptional lot with a 98-foot frontage and backs directly onto Rosedale Golf Club, offering a rare combination of privacy and prestige. Grand two-storey foyer with book-matched marble flooring, detailed wainscoting, exquisite crown moulding, and elegant millwork. The staircase is thoughtfully placed to the side, allowing the front hall to remain open and impressive in scale. A formal living room features a gas fireplace, a separate dining room is ideal for entertaining enhanced by classic double doors. Family-sized kitchen, granite countertops, a centre island, and breakfast area with a walkout to a patio. Family room includes custom built-in cabinetry/desks large windows overlooking the gardens. Main floor office is appointed in cherry wood, with custom millwork. Completing the main level is a powder room and an oversized laundry room with built-in cabinetry, a side entrance, and direct access to the garage. The upper hallway with wrought iron railings overlooks the grand foyer below, illuminated by a crystal chandelier and skylights. Primary suite with sitting area, walk-in closet, 6-piece ensuite, and deck with sweeping views of the gardens and Golf Club. Five additional oversized bedrooms feature vaulted ceilings and double closets-a flexible second floor layout. Lower level with heated floors includes an expansive recreation room - walkout to a stone patio, a separate room that can serve as a gym, home theatre, or games room with wet bar. A private spa area includes a hot tub, sauna, and shower, while an additional bedroom or home office with 3-piece ensuite completes this level. The professionally landscaped grounds feature mature trees, stone patios, walkways, gazebo, wrought iron fencing with double gates and a stone circular driveway, and double car garage. A rare opportunity to live in one of Toronto's most coveted enclaves.
Home Overview
Last updated
6 hours ago
Virtual tour
None
Basement information
Finished with Walk-Out
Building size
--
Status
In-Active
Property sub type
Detached
Maintenance fee
$N/A
Year built
--
Additional Details
MORTGAGE INFO
ESTIMATED PAYMENT
Location
Some information about this property - Knightswood Road

Book a Showing
Find your dream home ✨
I agree to receive marketing and customer service calls and text messages from homepapa. Consent is not a condition of purchase. Msg/data rates may apply. Msg frequency varies. Reply STOP to unsubscribe. Privacy Policy & Terms of Service.






