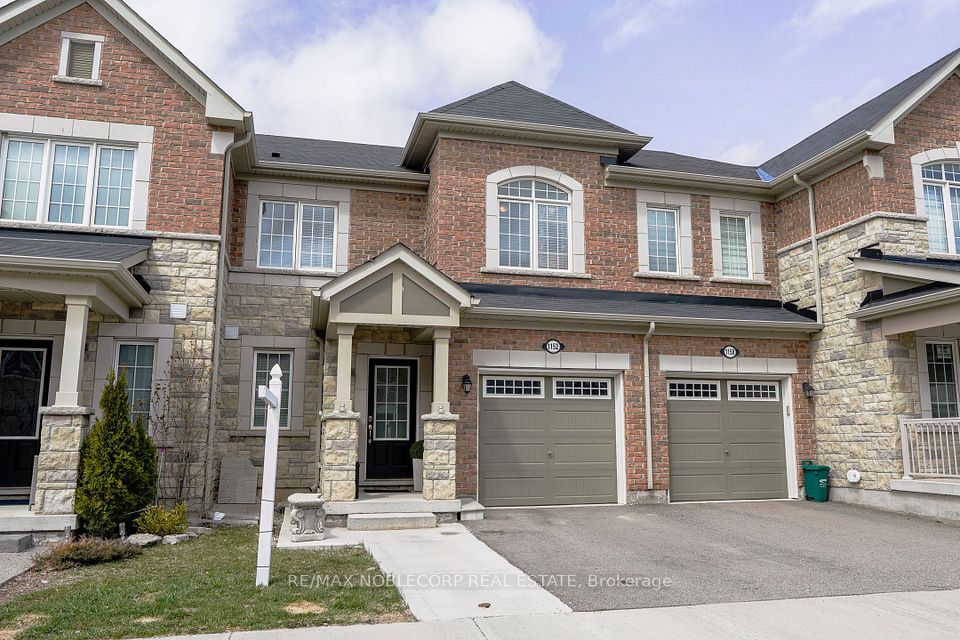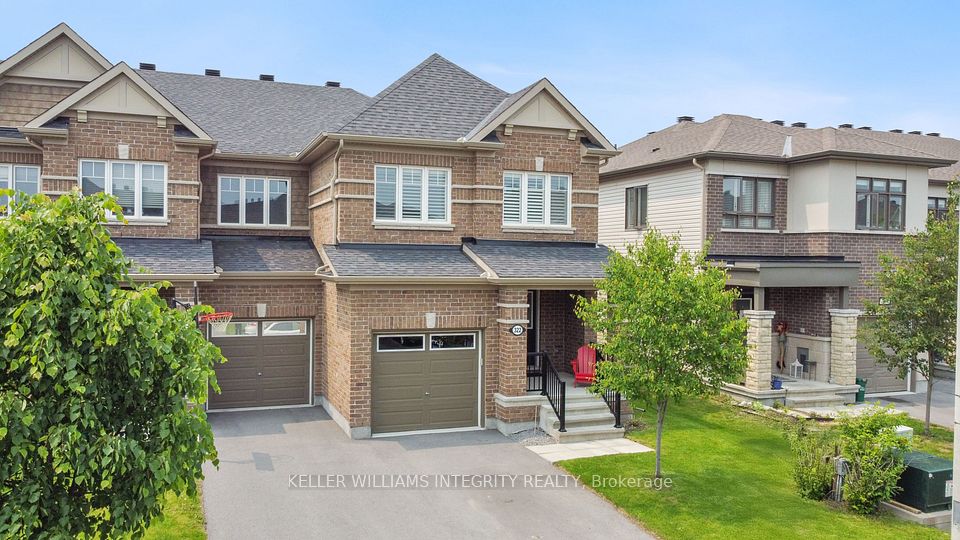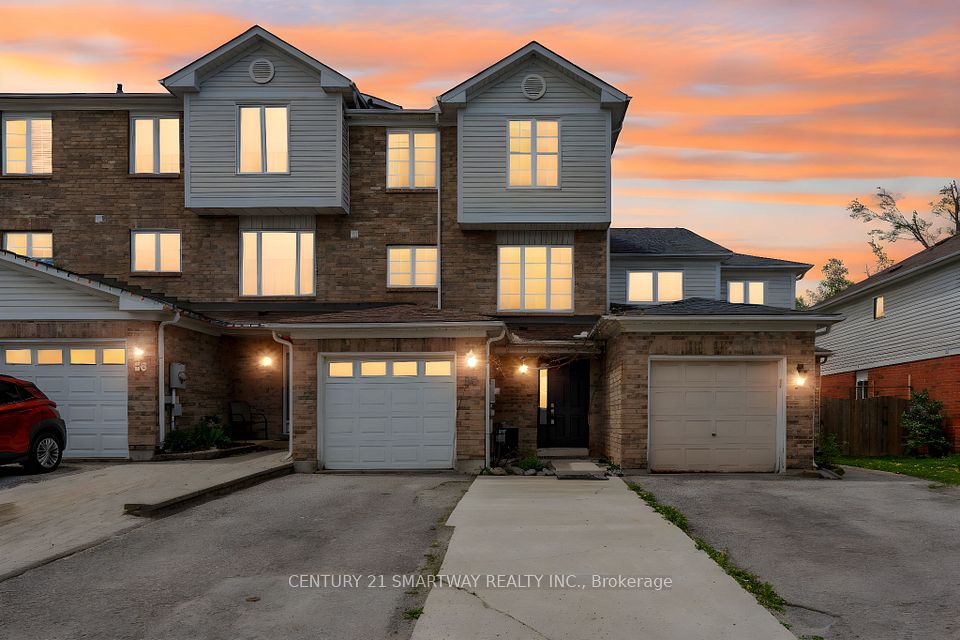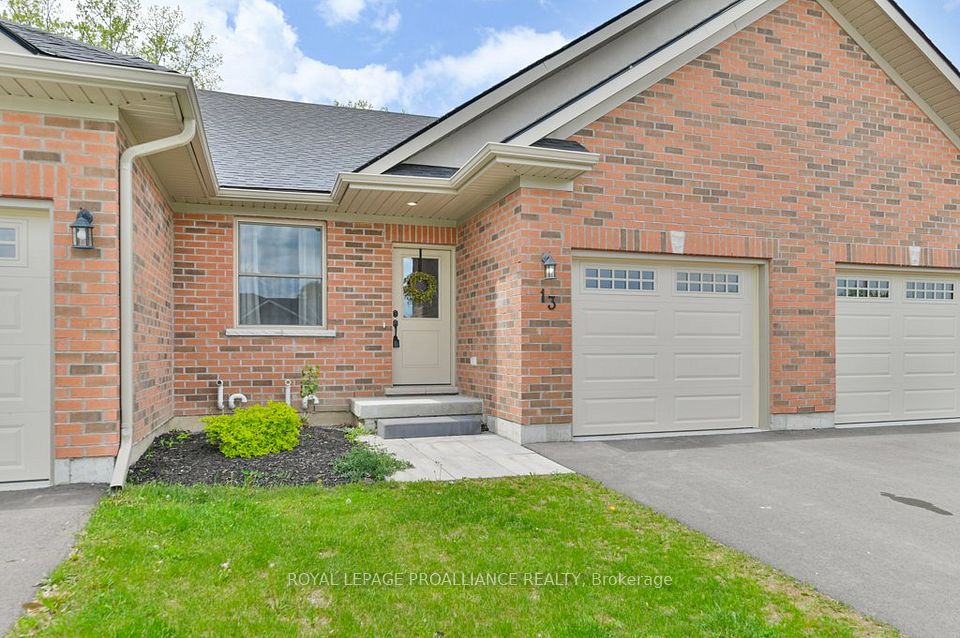
$798,000
Last price change 4 days ago
1 King George Way, Clarington, ON L1C 3K7
Price Comparison
Property Description
Property type
Att/Row/Townhouse
Lot size
N/A
Style
2-Storey
Approx. Area
N/A
Room Information
| Room Type | Dimension (length x width) | Features | Level |
|---|---|---|---|
| Dining Room | 5.12 x 5.36 m | Hardwood Floor, Combined w/Living | Main |
| Kitchen | 2.19 x 3.41 m | Hardwood Floor, Stainless Steel Appl, Open Concept | Main |
| Breakfast | 1 x 1 m | Hardwood Floor | Main |
| Primary Bedroom | 3.78 x 5.49 m | Broadloom, Walk-In Closet(s), 4 Pc Ensuite | Second |
About 1 King George Way
Modern 2-Story End Unit Townhouse In The Heart Of Bowmanville, Steps Away From Go Station, Mins From Hwy 401, 3 Bedrooms And 3 Bathrooms, Open Concept, Hardwood Flooring On Main Floor, Oak Stairs, Smooth Celling In Main, Basement 3 Piece Rough-In, Central Vacuum Rough-In, Lots Of Upgrades From Builder.
Home Overview
Last updated
4 days ago
Virtual tour
None
Basement information
Full, Unfinished
Building size
--
Status
In-Active
Property sub type
Att/Row/Townhouse
Maintenance fee
$N/A
Year built
--
Additional Details
MORTGAGE INFO
ESTIMATED PAYMENT
Location
Some information about this property - King George Way

Book a Showing
Find your dream home ✨
I agree to receive marketing and customer service calls and text messages from homepapa. Consent is not a condition of purchase. Msg/data rates may apply. Msg frequency varies. Reply STOP to unsubscribe. Privacy Policy & Terms of Service.












