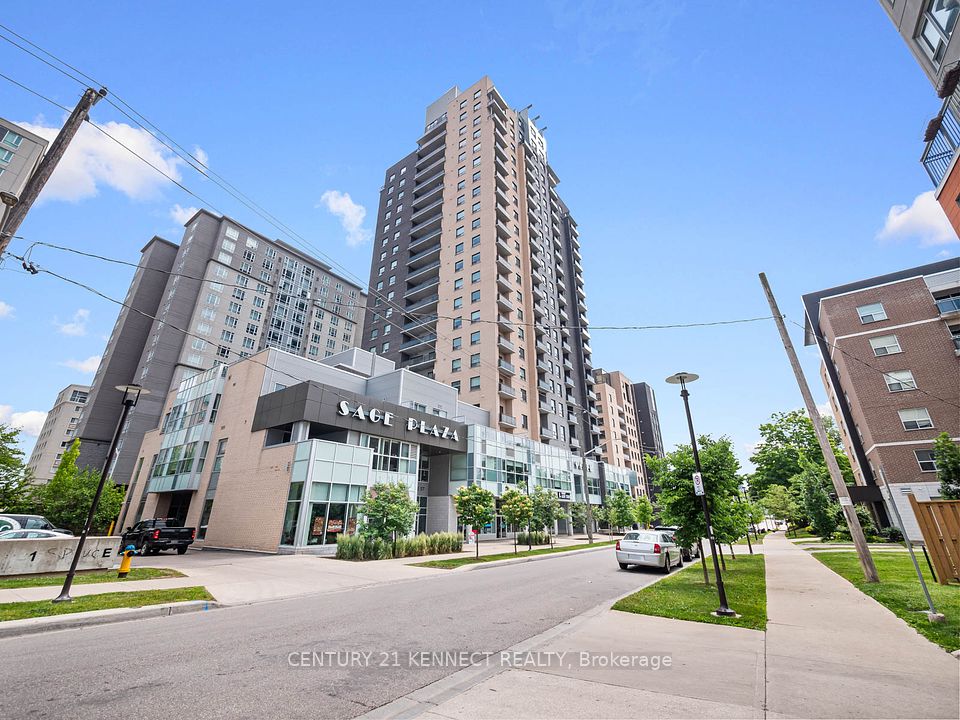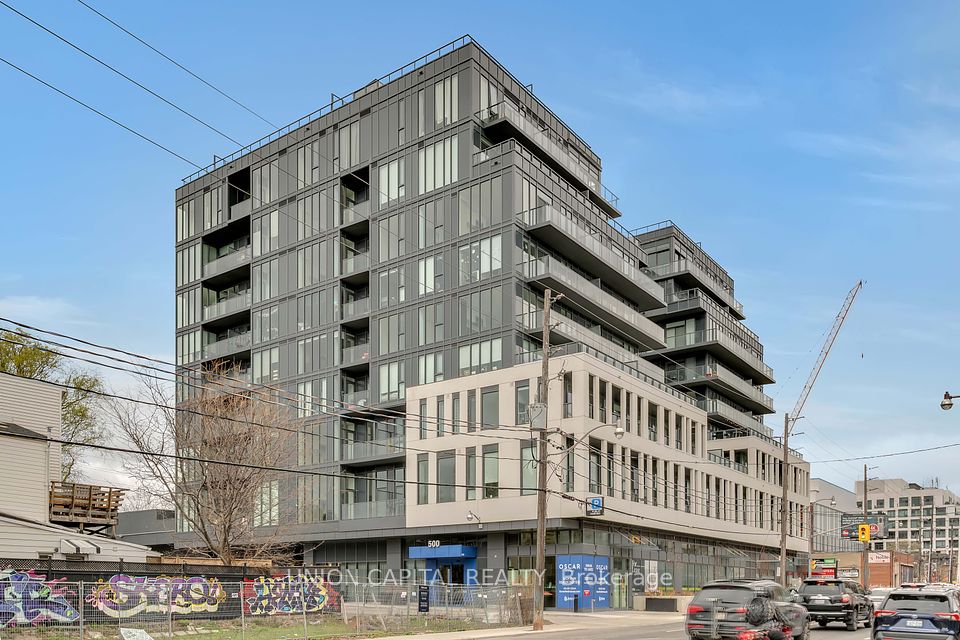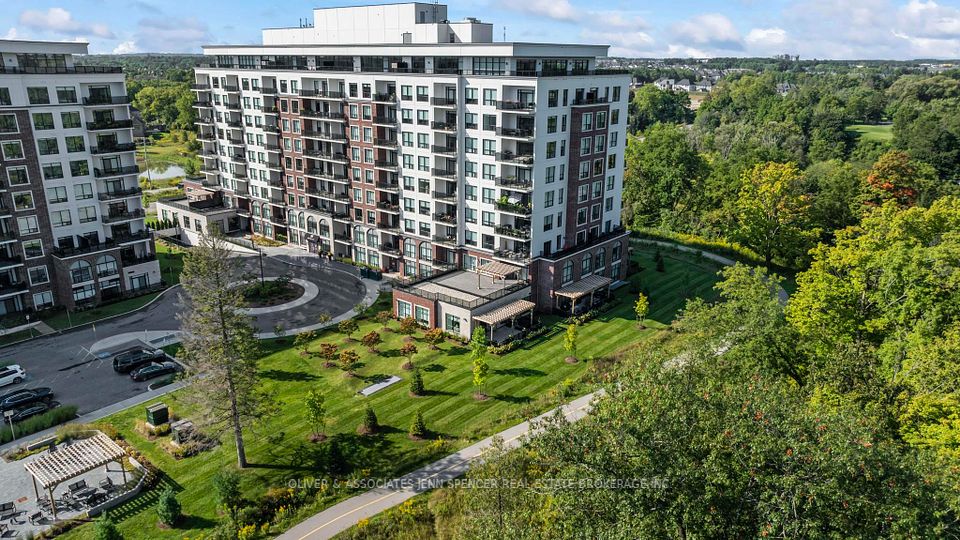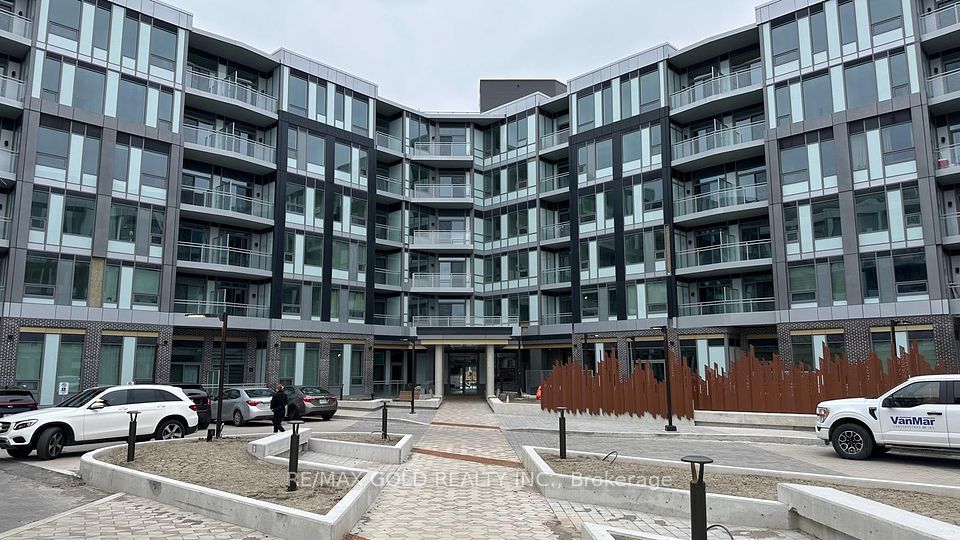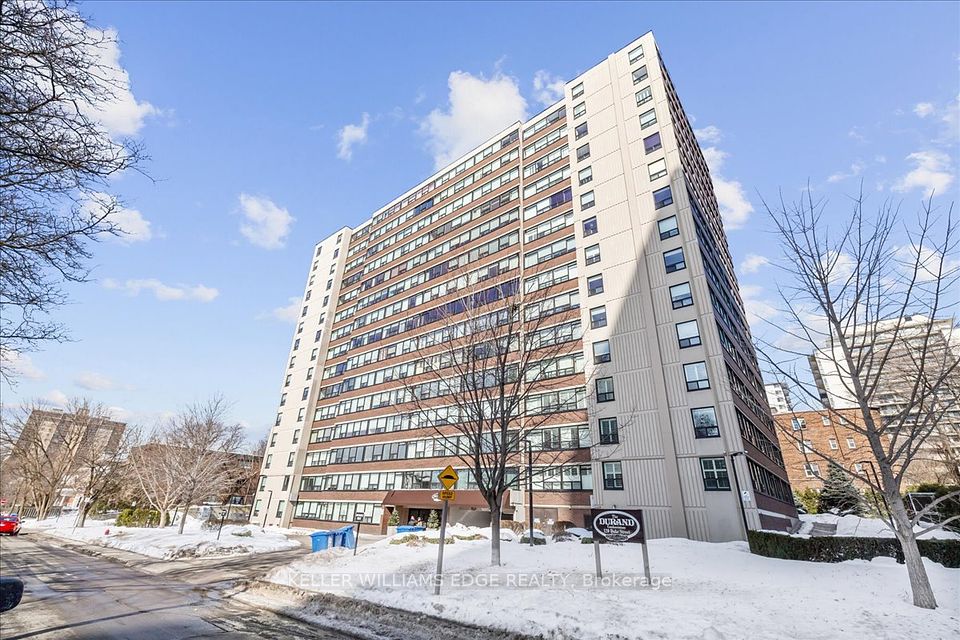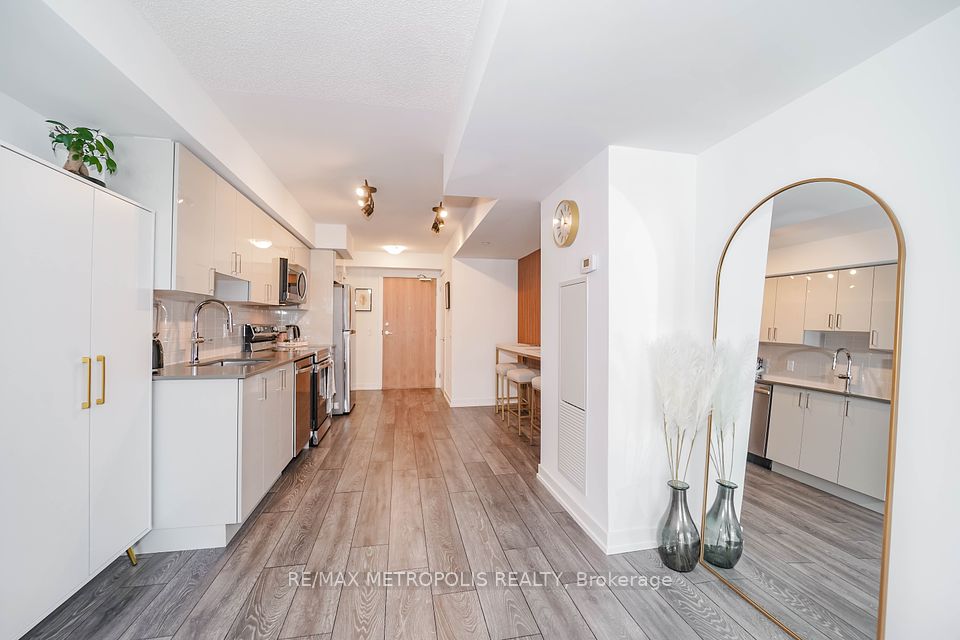$380,000
1 King Street, Toronto C01, ON M5H 1A1
Price Comparison
Property Description
Property type
Condo Apartment
Lot size
N/A
Style
Apartment
Approx. Area
N/A
Room Information
| Room Type | Dimension (length x width) | Features | Level |
|---|---|---|---|
| Kitchen | 5.52 x 4.12 m | Laminate, Open Concept, Combined w/Living | Main |
| Living Room | 5.52 x 2.64 m | Laminate, Open Concept, Combined w/Kitchen | Main |
| Primary Bedroom | 4.75 x 3.2 m | 4 Pc Ensuite, Large Window, Laminate | Main |
| Den | 2.57 x 1.91 m | Large Window, Laminate | Main |
About 1 King Street
Welcome To The Luxurious One King St. W. Hotel & Residences- Part Of Toronto's Heritage***Live & Work In The Heart Of The Financial District***Soaring 12Ft Ceiling W/ Views Of King St.***Open Concept Layout***Spacious Primary Bdr W/ 4Pc Ensuite & Soaker Tub***Direct Connections To The P.A.T.H & Ttc***State-Of-The-Art Building Amenities***Less Than A 5 Minute Walk To Toronto's Eaton Centre***A Few Minutes To Drive To The Gardiner Expressway*** **EXTRAS** Location! Location! Location!
Home Overview
Last updated
Apr 2
Virtual tour
None
Basement information
None
Building size
--
Status
In-Active
Property sub type
Condo Apartment
Maintenance fee
$775.88
Year built
--
Additional Details
MORTGAGE INFO
ESTIMATED PAYMENT
Location
Some information about this property - King Street

Book a Showing
Find your dream home ✨
I agree to receive marketing and customer service calls and text messages from homepapa. Consent is not a condition of purchase. Msg/data rates may apply. Msg frequency varies. Reply STOP to unsubscribe. Privacy Policy & Terms of Service.







