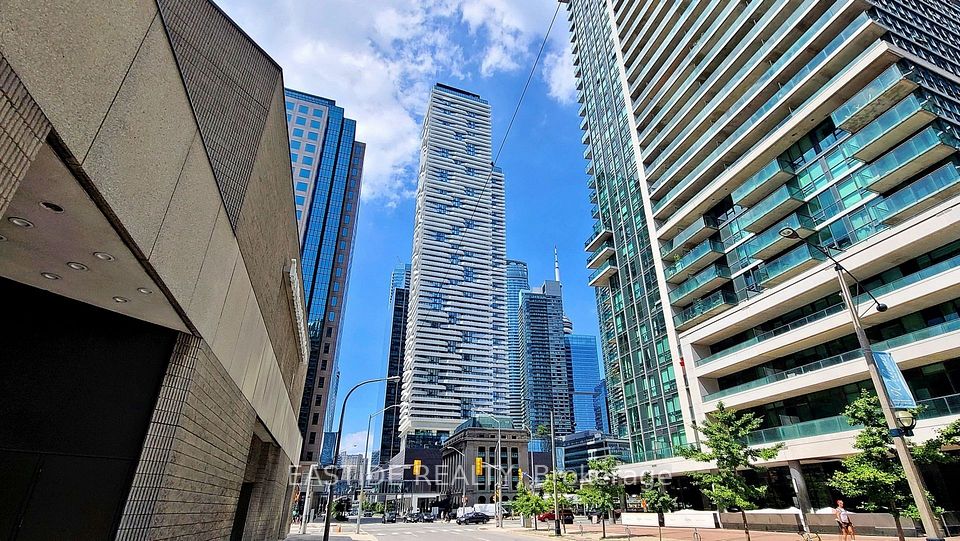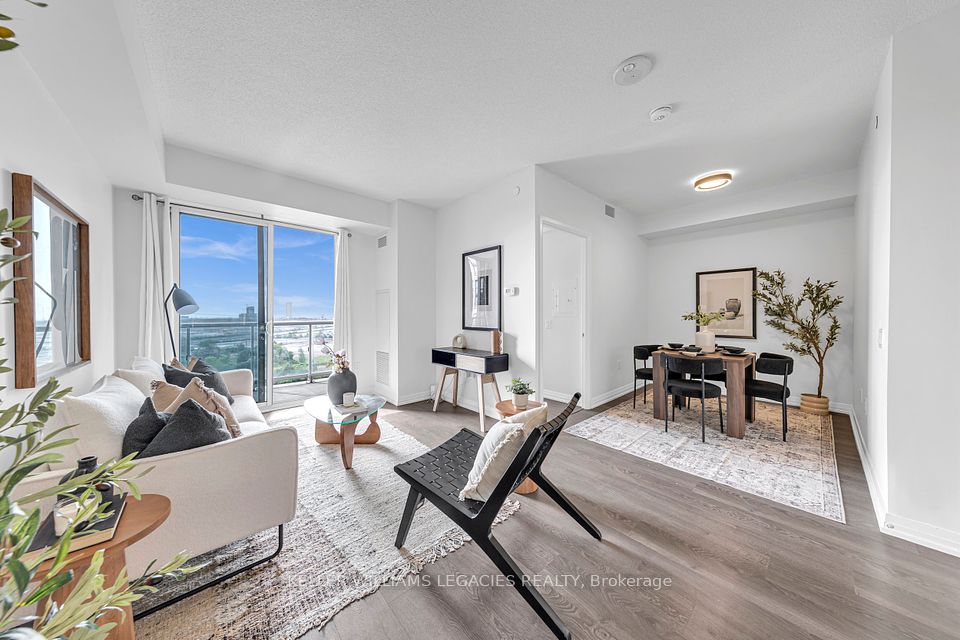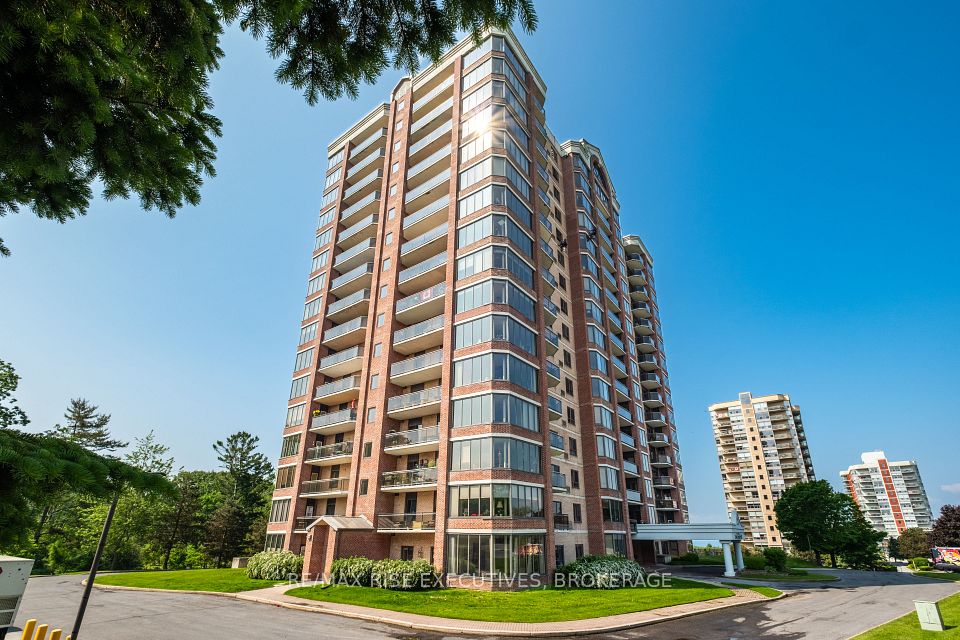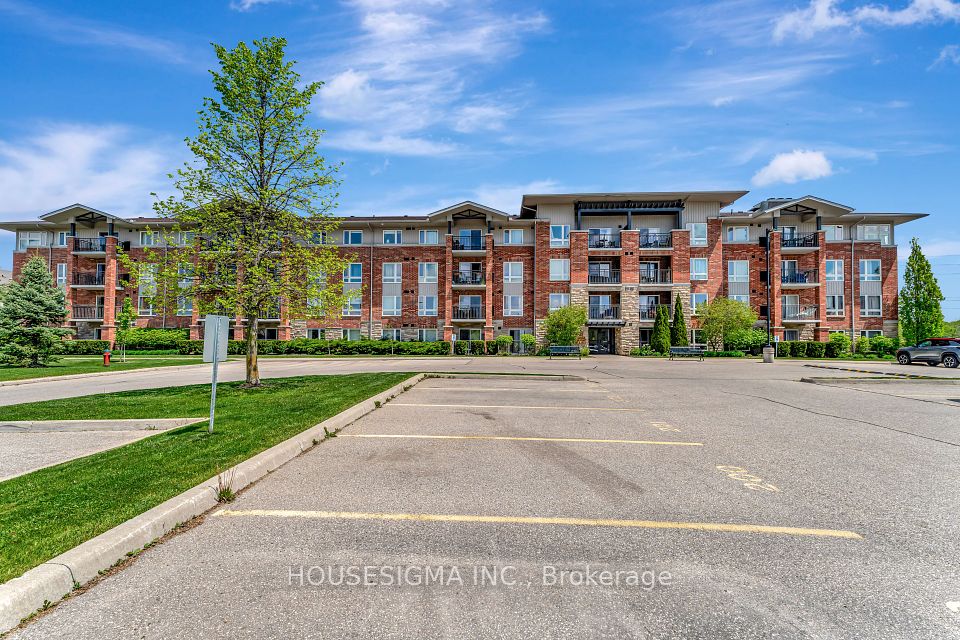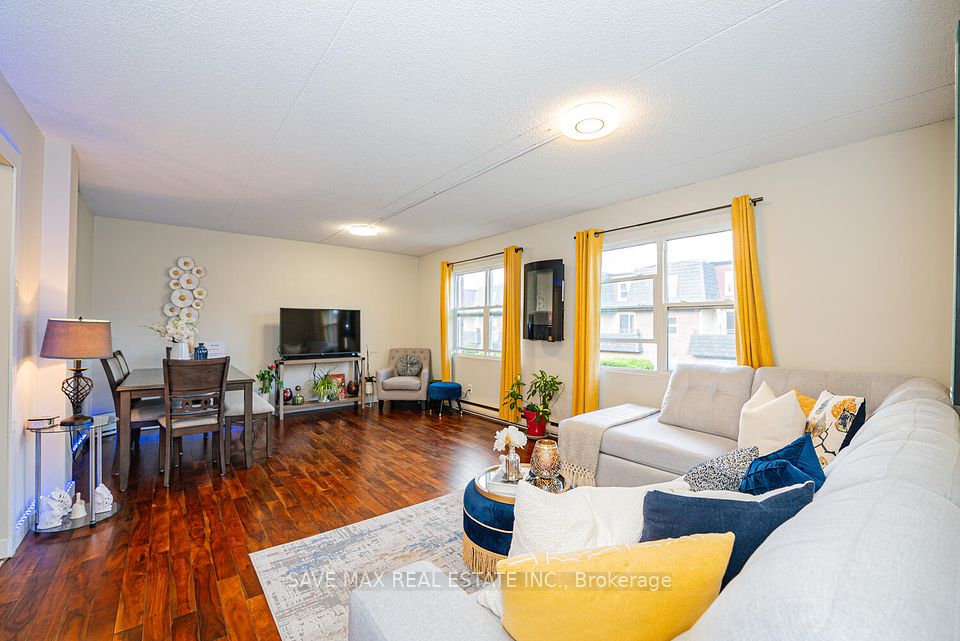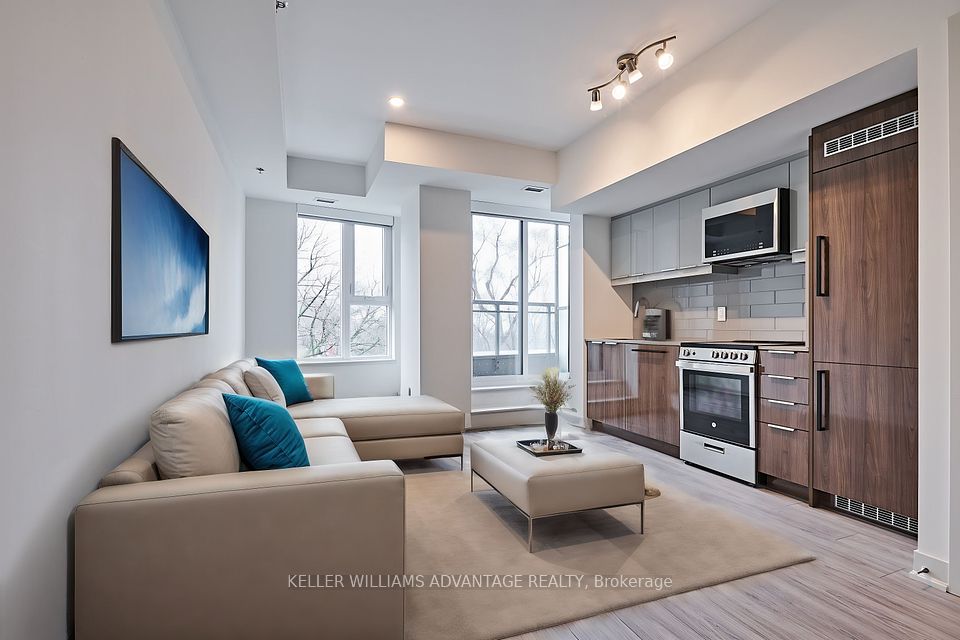
$694,000
1 Hume Street, Collingwood, ON L9Y 0X0
Price Comparison
Property Description
Property type
Condo Apartment
Lot size
N/A
Style
1 Storey/Apt
Approx. Area
N/A
Room Information
| Room Type | Dimension (length x width) | Features | Level |
|---|---|---|---|
| Kitchen | 2.34 x 3.73 m | Breakfast Bar, Stainless Steel Appl, Laminate | Main |
| Dining Room | 2.87 x 3.2 m | Combined w/Living, Laminate | Main |
| Living Room | 3.45 x 3.96 m | Combined w/Dining, W/O To Patio, Laminate | Main |
| Primary Bedroom | 4.27 x 2.82 m | 3 Pc Ensuite, Overlook Patio, Walk-In Closet(s) | Main |
About 1 Hume Street
The Monaco offers a rare blend of sophistication, smart design and impeccable finishes. Move into 2 bedrooms and 3 bathrooms of curated living space featuring 10' ceilings, modern white kitchen with stainless steel appliances and quartz counter tops. A split bedroom floor plan, each with its own ensuite provide privacy and utility. Both bedrooms and living space feature expansive north east facing windows overlooking the 152 sq ft balcony highlighting a treed view. Facilities include a spectacular rooftop terrace featuring secluded dining spaces, sophisticated multipurpose lounge and gym with exceptional views of downtown Collingwood, Georgian Bay and the Blue Mountains. This suite comes with 2 parking spots, one with an EV charger and double bike wrack. $60k est for extra parking space.
Home Overview
Last updated
1 day ago
Virtual tour
None
Basement information
None
Building size
--
Status
In-Active
Property sub type
Condo Apartment
Maintenance fee
$907.84
Year built
--
Additional Details
MORTGAGE INFO
ESTIMATED PAYMENT
Location
Some information about this property - Hume Street

Book a Showing
Find your dream home ✨
I agree to receive marketing and customer service calls and text messages from homepapa. Consent is not a condition of purchase. Msg/data rates may apply. Msg frequency varies. Reply STOP to unsubscribe. Privacy Policy & Terms of Service.






