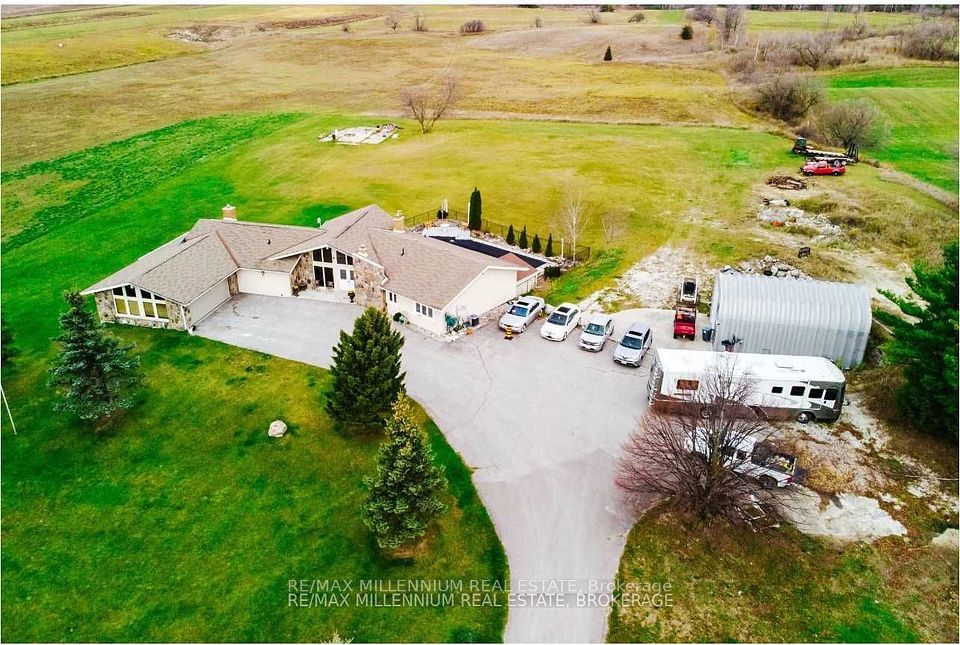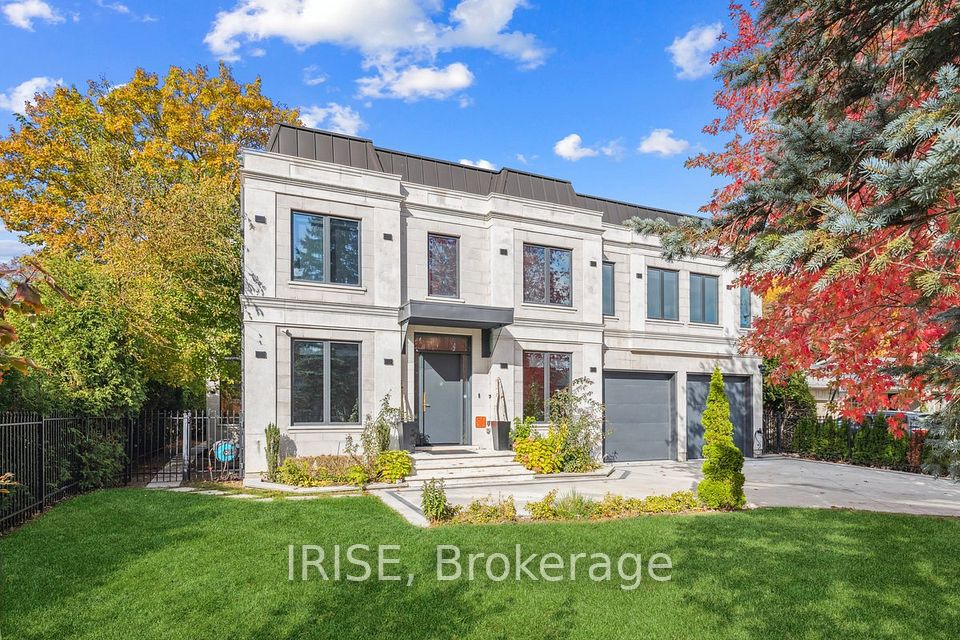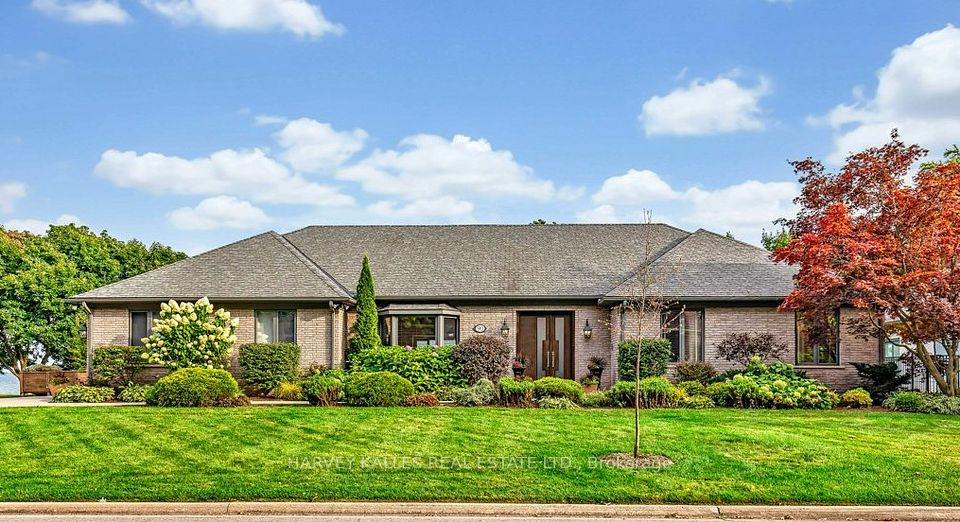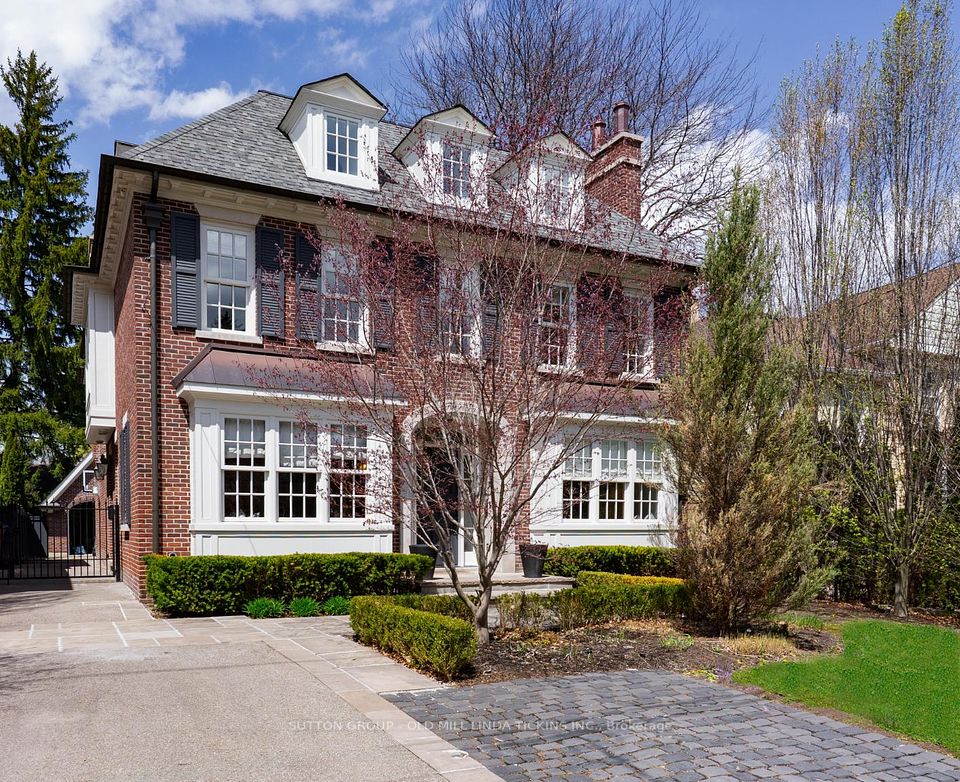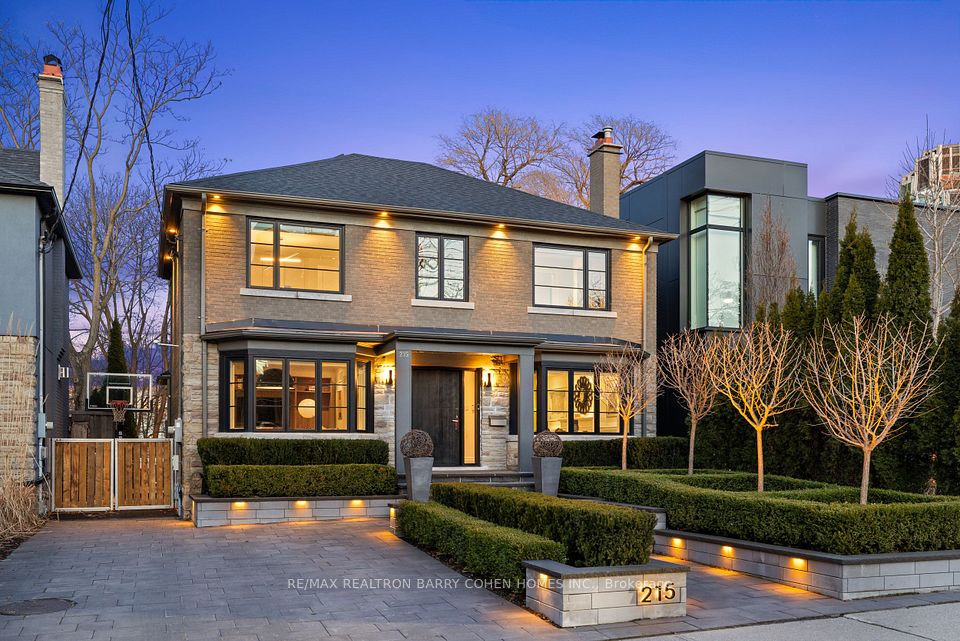
$5,390,000
1 Friars Lane, Toronto W08, ON M9A 1T6
Virtual Tours
Price Comparison
Property Description
Property type
Detached
Lot size
N/A
Style
2-Storey
Approx. Area
N/A
Room Information
| Room Type | Dimension (length x width) | Features | Level |
|---|---|---|---|
| Living Room | 9.12 x 4.14 m | Bow Window, Pot Lights, Hardwood Floor | Main |
| Dining Room | 4.7 x 3.91 m | Open Concept, Vaulted Ceiling(s), Hardwood Floor | Main |
| Kitchen | 4.37 x 3.58 m | Quartz Counter, Stainless Steel Appl, Breakfast Bar | Main |
| Breakfast | 3.76 x 2.9 m | Combined w/Kitchen, Porcelain Floor, W/O To Patio | Main |
About 1 Friars Lane
Exceptional Luxury Residence In Prestigious Thorncrest Village.Discover A Rare Opportunity To Own A Custom-Built Home That Seamlessly Blends Architectural Sophistication, Privacy, And Resort-Style Living. Nestled On An Ultra-Private, Professionally Landscaped Court Lot, This 7,500 Sqf. Living Space Estate Offers An Unparalleled Lifestyle In One Of The Citys Most Sought-After Enclaves.Surrounded By Mature Trees And Lush Gardens, The Exterior Showcases Premium Stucco (2024), Upgraded Windows (2020), Roof Shingles (2024), An Oversized Heated Concrete Frontway And Automated Soffit Lighting. An Extra-Long Drive Leads To A Spacious Attached Double Garage Featuring Epoxy Flooring.The Backyard Is A True Oasis, Redefining An Outdoor Oversized Luxury Pool, A Tranquil Waterfall And An Award-Winning Gib-San Hot Tub. Entertain Effortlessly On Elegant Stone Patios With Low-Maintenance Artificial Turf And Two Built-In Gas BBQs (Lynx) Enhancing The Outdoor Experience.Inside, The Interior Is Finished To The Highest Standard With Custom Hardwood Floors, Oversized Porcelain Tiles Imported From Europe, Walnut Refined Elegance Meets Modern Comfort Italian Doors, A Striking Glass-Panel Staircase, Ambient Lighting And A Fully Monitored Security System. Grand Living Areas And Spa-Inspired Bathrooms Offer Exceptional Comfort, While The Upper Level Hosts Three Luxurious Bedrooms, Each With Its Own Ensuite. An Elevator Conveniently Connects All Three Levels Ensuring Accessibility For Years To Come.The Original Bedroom On The First Level Is Currently Being Used As The Main Office.Residence Is Part Of The Prestigious Thorncrest Community An Exclusive Enclave Of Just 208 Homes. Residents Enjoy Optional Access To A Private Clubhouse And Recreational Amenities (Pool, Tennis Courts, Camps). It's Located Near Top-Rated Schools And Just Minutes From The Prestigious St. Georges Golf And Country Club, Frequent Travelers Will Appreciate The Convenient Proximity To Toronto Pearson International Airport.
Home Overview
Last updated
3 days ago
Virtual tour
None
Basement information
Finished, Full
Building size
--
Status
In-Active
Property sub type
Detached
Maintenance fee
$N/A
Year built
2024
Additional Details
MORTGAGE INFO
ESTIMATED PAYMENT
Location
Some information about this property - Friars Lane

Book a Showing
Find your dream home ✨
I agree to receive marketing and customer service calls and text messages from homepapa. Consent is not a condition of purchase. Msg/data rates may apply. Msg frequency varies. Reply STOP to unsubscribe. Privacy Policy & Terms of Service.






