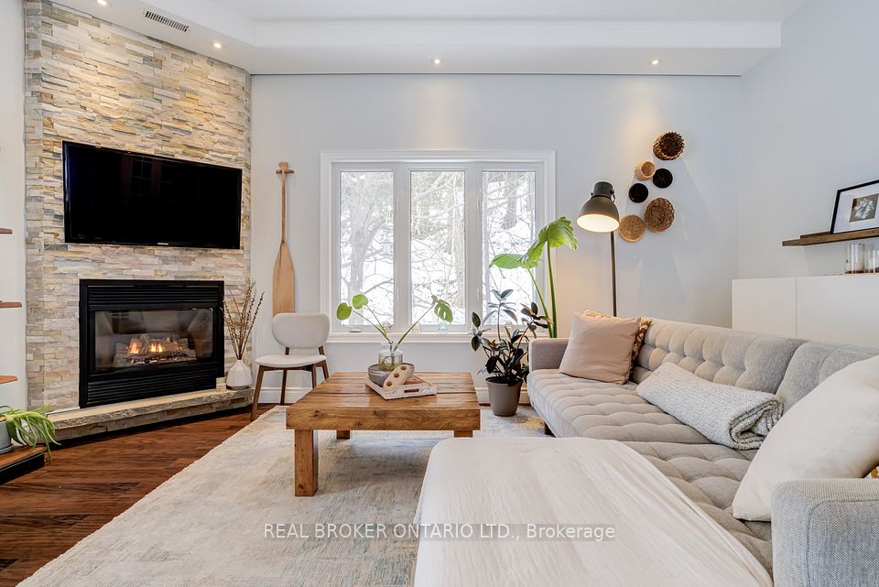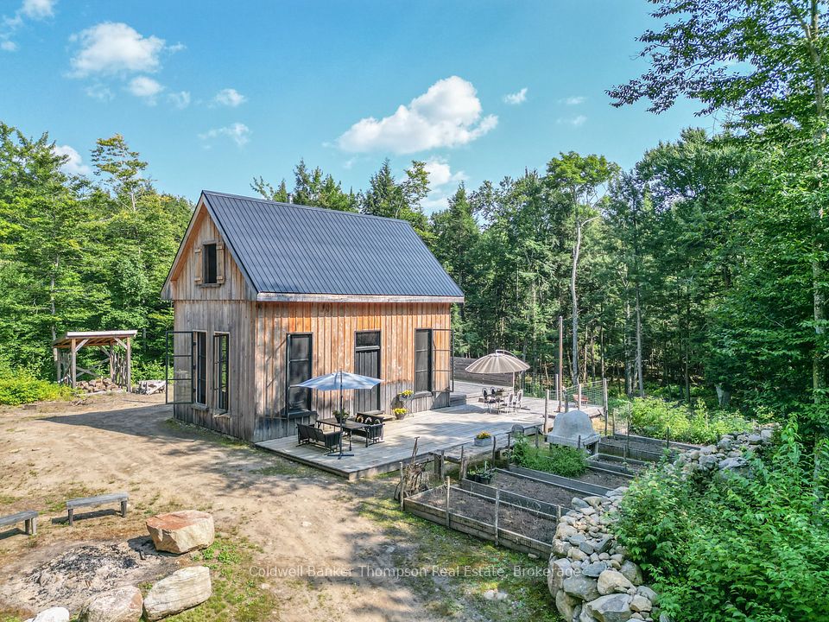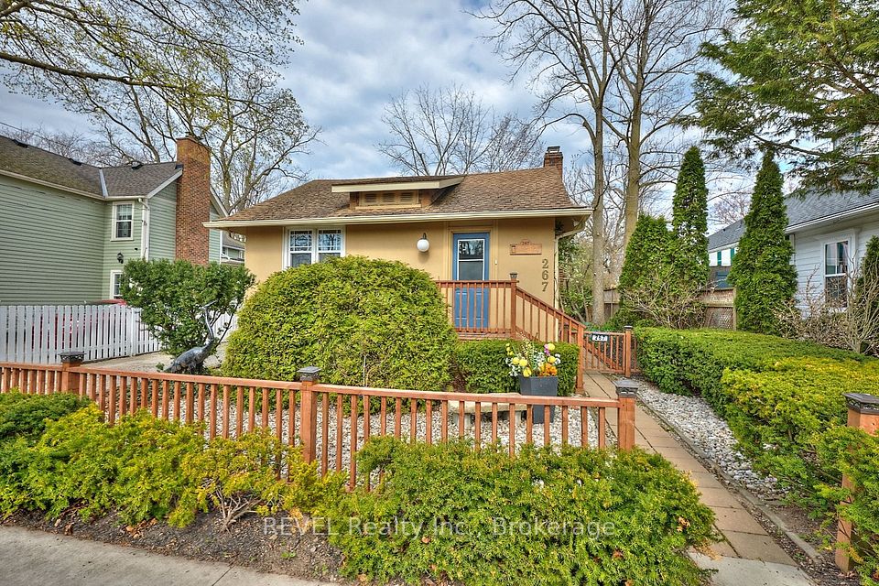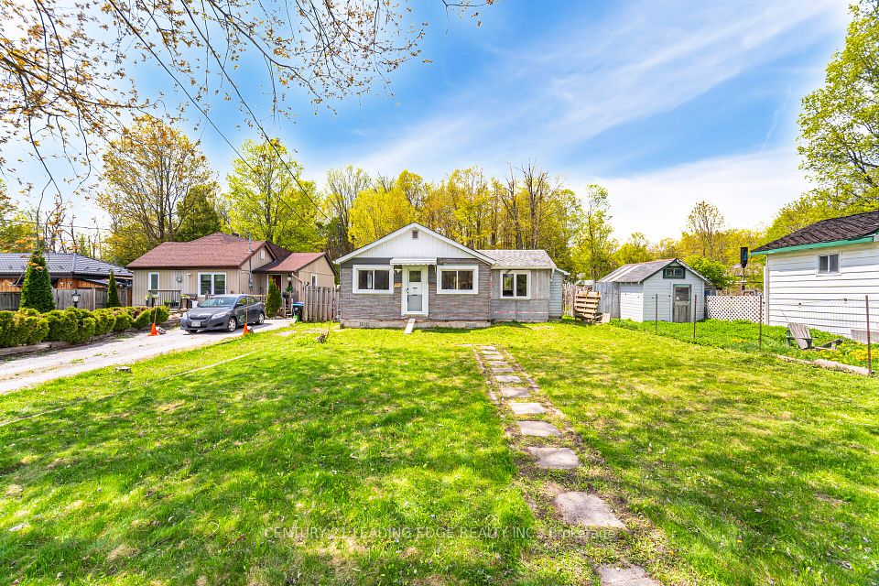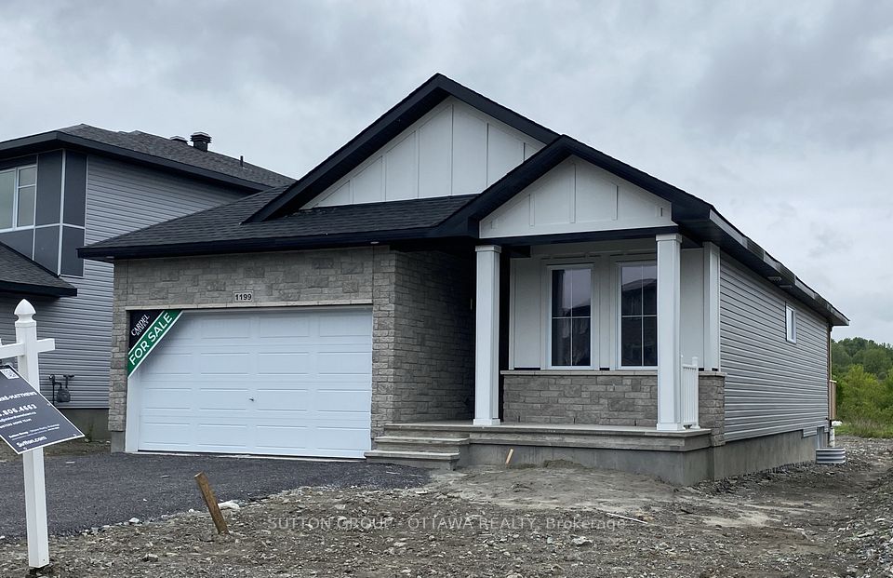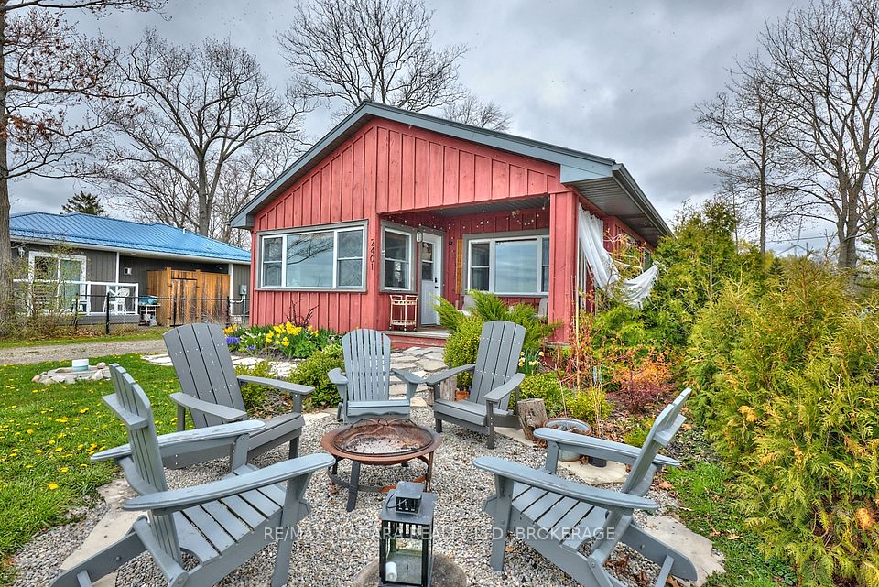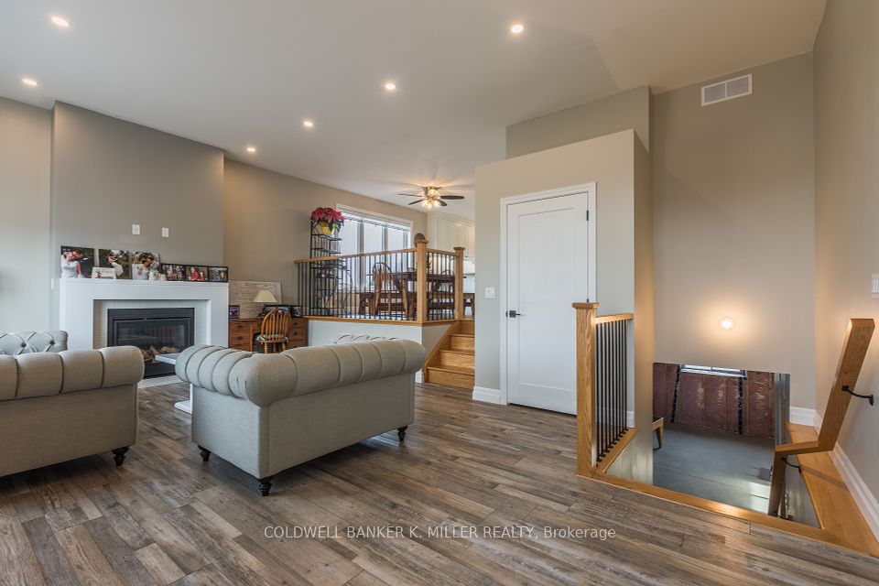
$999,000
1 Durie Street, Toronto W01, ON M6S 3E5
Price Comparison
Property Description
Property type
Detached
Lot size
N/A
Style
Bungalow
Approx. Area
N/A
Room Information
| Room Type | Dimension (length x width) | Features | Level |
|---|---|---|---|
| Living Room | 4.5 x 3 m | N/A | Main |
| Dining Room | 4.5 x 3.22 m | N/A | Main |
| Bedroom | 3.02 x 2.23 m | N/A | Main |
| Kitchen | 9.35 x 4.37 m | Combined w/Workshop | Basement |
About 1 Durie Street
Calling all visionary renovators and investors! Nestled in the heart of High Park - Swansea, one of Toronto's most prestigious and sought-after neighbourhoods. Detached house with private driveway - a diamond in the rough, awaiting for creative vision in this complete renovation project or custom build luxury residence. Situated atop of the hill with nice views, this flat lot matches the street elevation and doesn't require excavation or drainage. The location amongst a well established and family oriented neighbourhood with renowned schools and proximity to High Park, Bloor Street West, Runnymede & Jane Subway, Sunnyside Beach, Lake Ontario, St Joseph Hospital, Bloor GO and Gardiner Expressway adds to its appeal as a prime real estate investment.
Home Overview
Last updated
2 days ago
Virtual tour
None
Basement information
Unfinished, Walk-Out
Building size
--
Status
In-Active
Property sub type
Detached
Maintenance fee
$N/A
Year built
--
Additional Details
MORTGAGE INFO
ESTIMATED PAYMENT
Location
Some information about this property - Durie Street

Book a Showing
Find your dream home ✨
I agree to receive marketing and customer service calls and text messages from homepapa. Consent is not a condition of purchase. Msg/data rates may apply. Msg frequency varies. Reply STOP to unsubscribe. Privacy Policy & Terms of Service.






