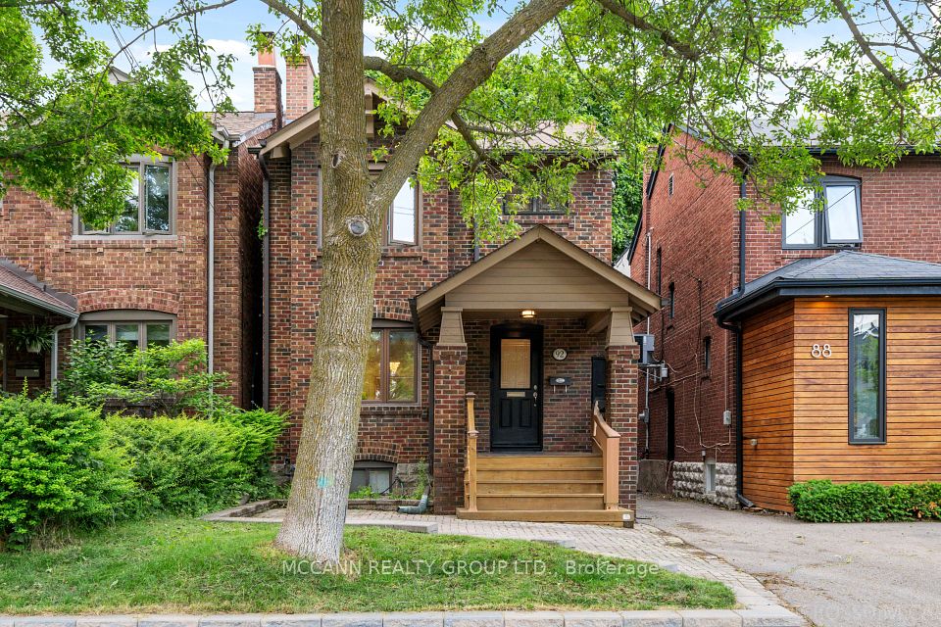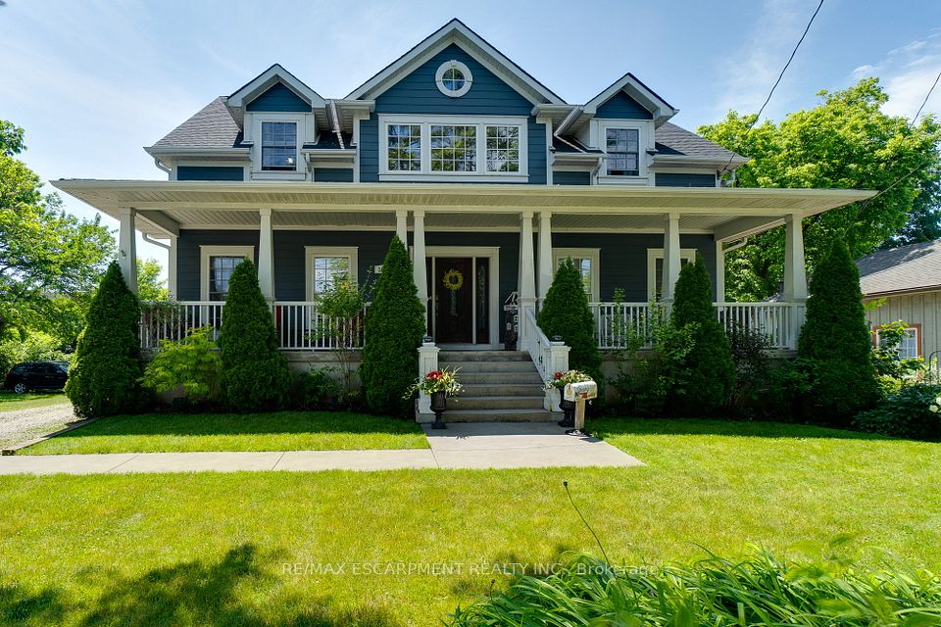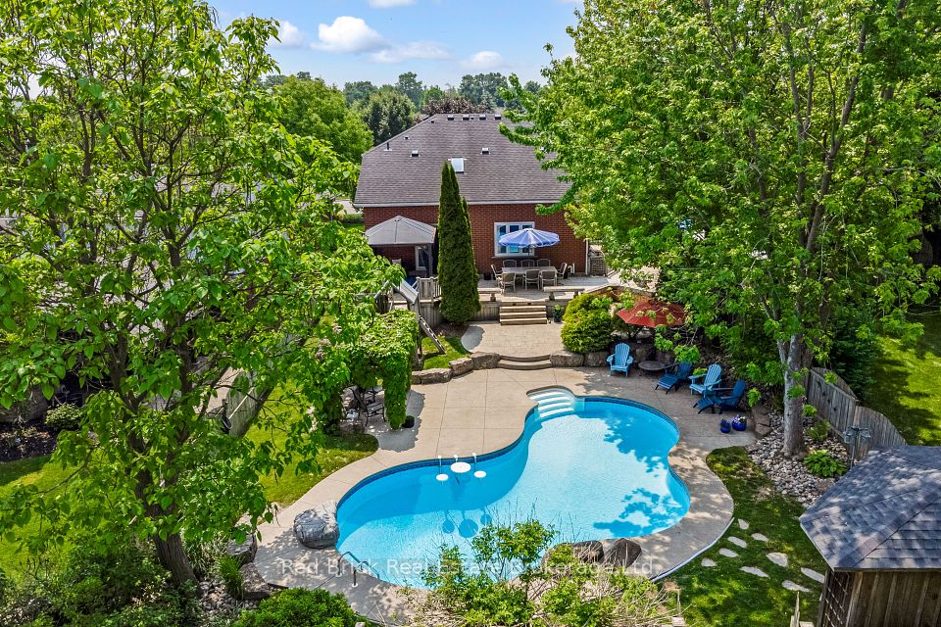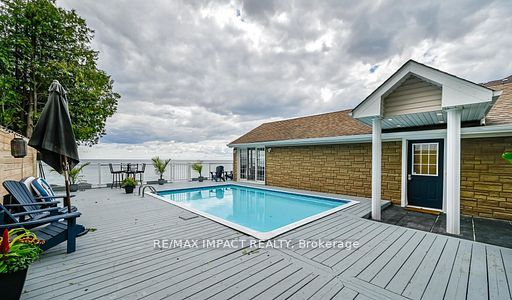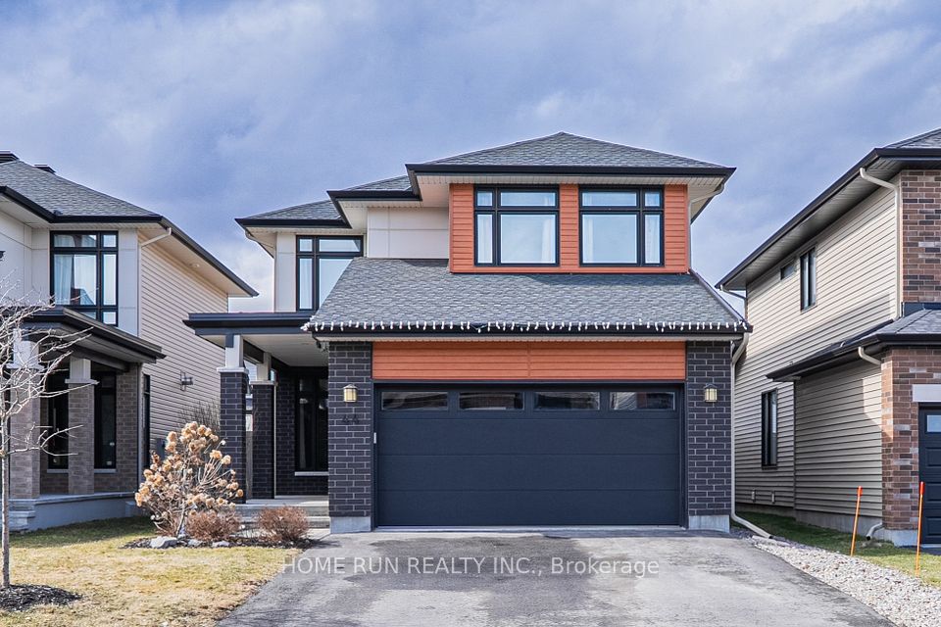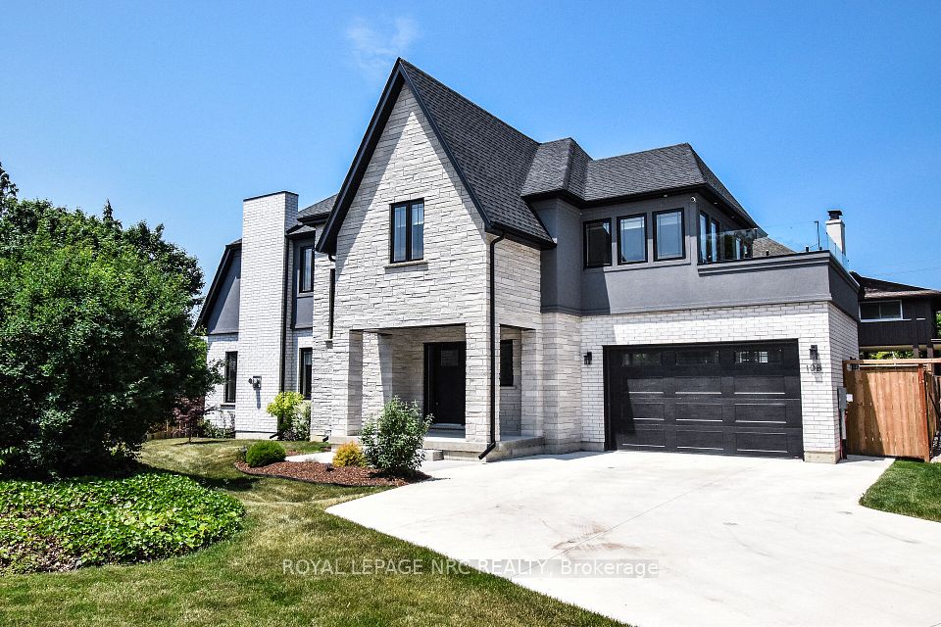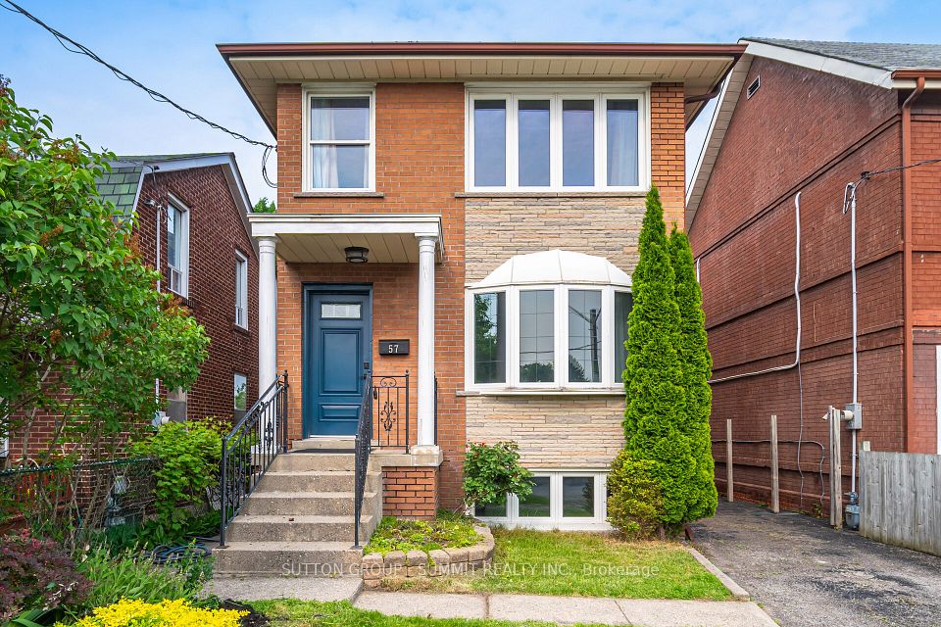
$1,448,000
1 Crown Crescent, Vaughan, ON L4H 1S5
Virtual Tours
Price Comparison
Property Description
Property type
Detached
Lot size
N/A
Style
2-Storey
Approx. Area
N/A
Room Information
| Room Type | Dimension (length x width) | Features | Level |
|---|---|---|---|
| Family Room | 4.37 x 3.6 m | Hardwood Floor, Gas Fireplace, California Shutters | Main |
| Dining Room | 3.65 x 3.6 m | Hardwood Floor, Pot Lights, California Shutters | Main |
| Kitchen | 3.85 x 3.58 m | Porcelain Floor, Stainless Steel Appl, Pot Lights | Main |
| Breakfast | 3.03 x 3.05 m | Porcelain Floor, California Shutters, W/O To Patio | Main |
About 1 Crown Crescent
Welcome to 1 Crown Crescent on One of the Most Sought after Streets in Sonoma Heights. Thoughtfully Upgraded and Meticulously Maintained, Step Inside and Be Prepared To Be Amazed! Premium Corner Lot with Interlocked Private Double Driveway, Patio, Sidewalk and Cedar Fencing. Fully Landscaped! Money Spent on Extensive Upgrades Boasting Luxurious Imported Oak Hardwood and Porcelain Flooring Thru-Out Main Floor. Inside, Enjoy the Open-Concept Family and Dining Room, Enhanced by an Abundance of Natural Light Thanks to the Large Windows and Desirable Corner Lot Location. Renovated Kitchen Features Full-Height Cabinets with Crown Molding, Large Pull Out Pantry & Pot Drawers, Granite Counters, Mosaic Glass Backsplash, Custom Double Sink, Breakfast Bar and Stainless Steel Appliances. Sliding Glass-Walkout from Breakfast Area Overlooks Landscaped Backyard. Open Staircase to Above leads to 3 Beautifully Appointed Bedrooms. Primary Features Soaker Tub & Stand Alone Glass Shower and Walk-out to Balcony. All Upgraded Bathrooms (Ensuite, 4pc and Powder Room). Smooth Ceilings, Pot Lights, Smart Light Switches in Key Areas. This Home Features 2 Separate Service Stairs to Fully Finished Basement. Access to Double Garage from Main Floor Laundry Room in Addition to a Separate Side Door Entrance to Interlocked Pathway to Backyard. Major Systems Updated in last 5-7 yrs from Newer Furnace, Newer AC, Newer Roof, Eavestrough & Gutters, Newer Front Door, Newer Garage Doors, Balcony Door and Patio Door, Newer Garage Door Openers, Newer Windows, Newer Interlock Driveway & Pathway. Installation of Natural Gas Heating Unit in Garage, Generator Panel, Sprinkler System (remotely controlled), Ring Cameras Around the House for Extra Security, . Turn-Key & Worry-Free.
Home Overview
Last updated
May 22
Virtual tour
None
Basement information
Finished
Building size
--
Status
In-Active
Property sub type
Detached
Maintenance fee
$N/A
Year built
--
Additional Details
MORTGAGE INFO
ESTIMATED PAYMENT
Location
Some information about this property - Crown Crescent

Book a Showing
Find your dream home ✨
I agree to receive marketing and customer service calls and text messages from homepapa. Consent is not a condition of purchase. Msg/data rates may apply. Msg frequency varies. Reply STOP to unsubscribe. Privacy Policy & Terms of Service.






