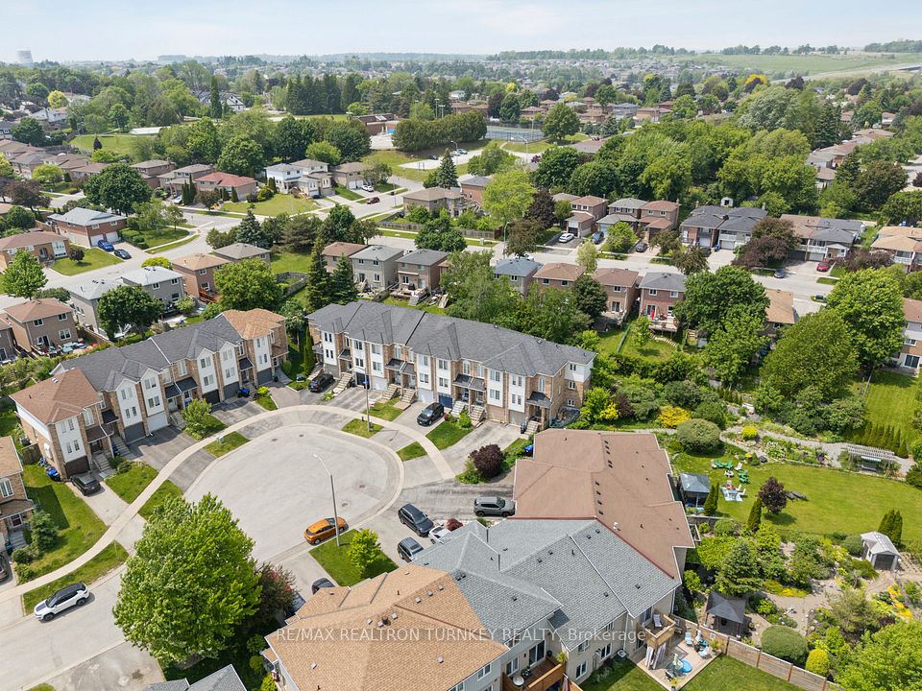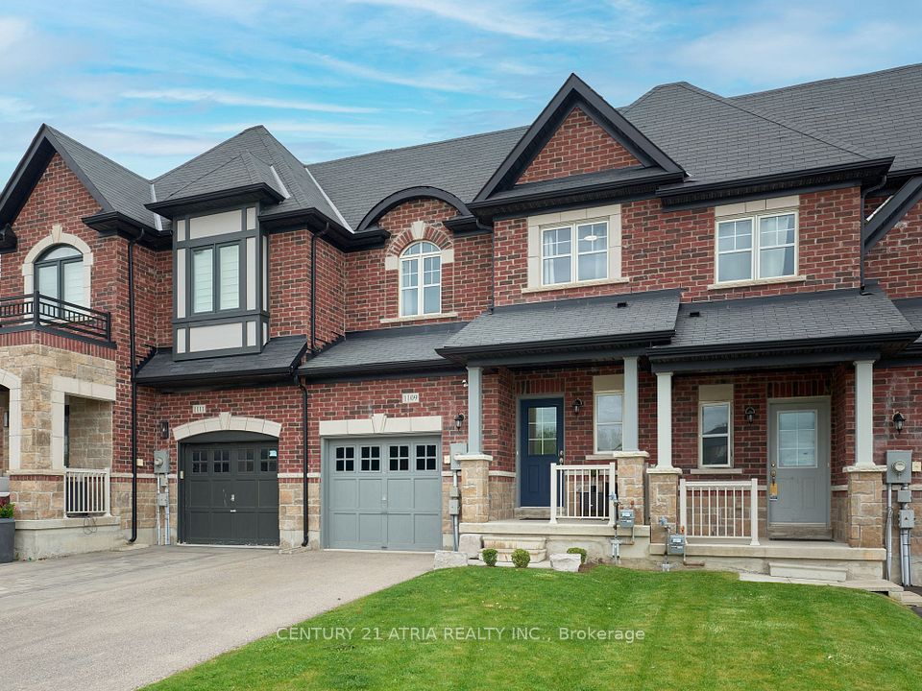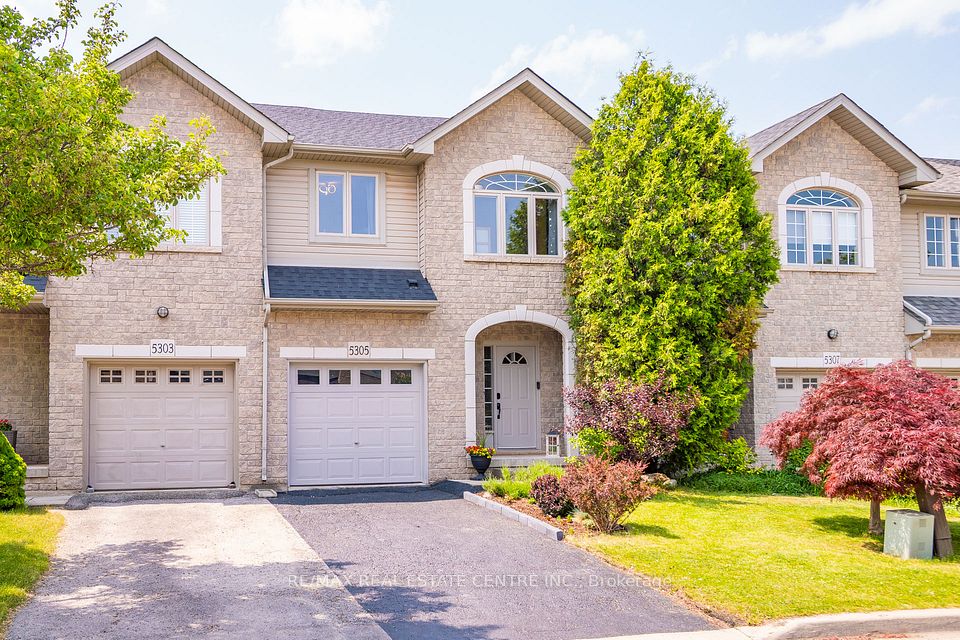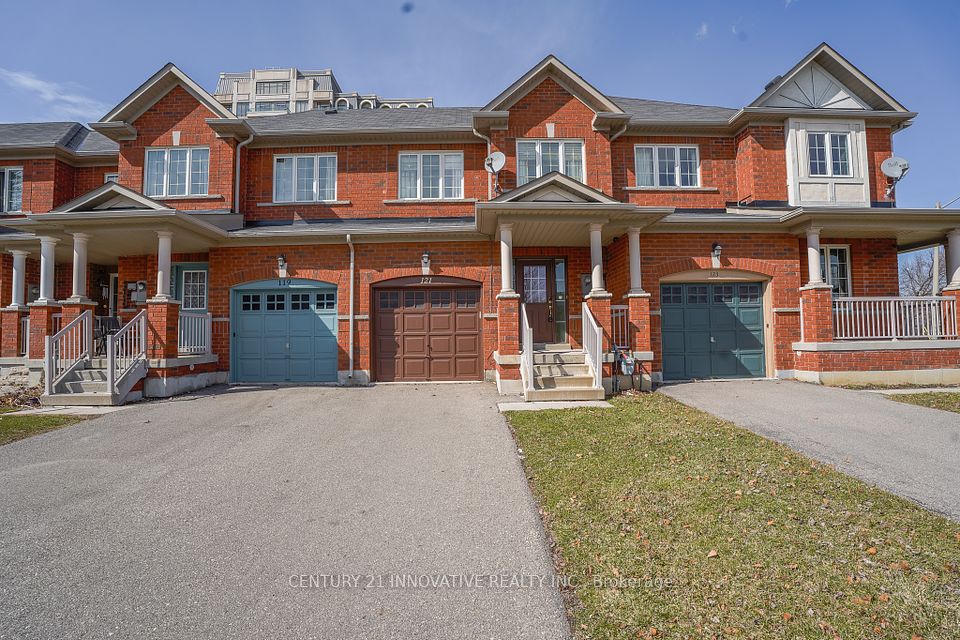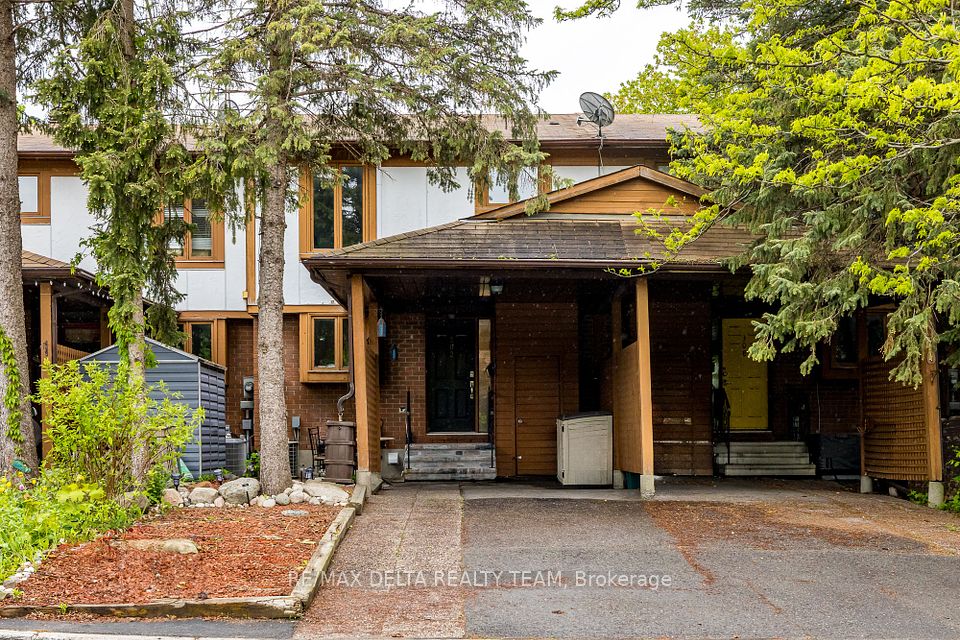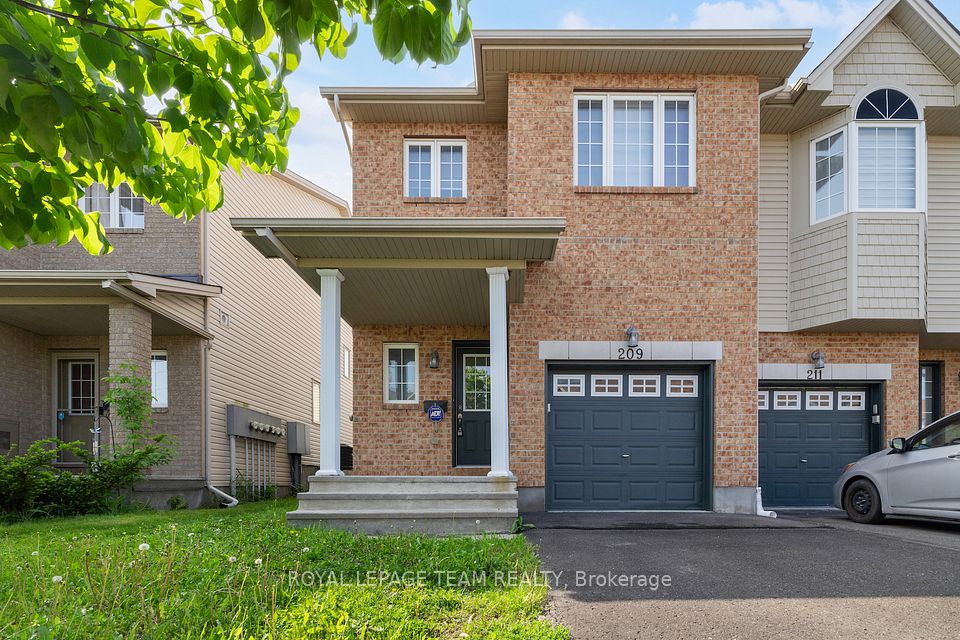
$817,000
1 Clifford Crescent, New Tecumseth, ON L0G 1W0
Virtual Tours
Price Comparison
Property Description
Property type
Att/Row/Townhouse
Lot size
< .50 acres
Style
2-Storey
Approx. Area
N/A
Room Information
| Room Type | Dimension (length x width) | Features | Level |
|---|---|---|---|
| Breakfast | 2.53 x 2.41 m | N/A | Main |
| Bathroom | 0.95 x 2.32 m | 2 Pc Bath | Main |
| Foyer | 2.36 x 2.12 m | N/A | Main |
| Dining Room | 4.45 x 4.55 m | N/A | Main |
About 1 Clifford Crescent
This Rarely Available End-Unit Model, Spanning Approximately 1,800 Sq Ft, Is Situated On A Private Street And Exudes Pride Of Ownership From The Moment You Step Inside. The Open-Concept Floor Plan Flows Seamlessly From The Dining Area Into The Eat-In Kitchen, Which Features Custom Backsplash, Stylish Light Fixtures, And Stone Countertops. The Spacious Living Area Offers The Perfect Place To Relax And Unwind. Extending the living space is a large deck off the kitchen with a maintenance free rear yard. Upstairs, You'll Find An Oak Staircase And Hardwood Flooring Throughout. The Upper Level Boasts Two Generously Sized Bedrooms And A Primary Suite Complete With A Walk-In Closet And Ensuite. Adding To The Convenience, The Upper Floor Also Includes A Dedicated Laundry Room. The finished Basement offers an additional living space, bathroom, storage And A Cold Room. . Ideal For Those Looking To Downsize Or Enter The Market, This Home Is A Must-See! POTL $246.65. Walking Distance To All Amenities Including Grocery Stores, Medical Building & Banking. PRE-Home Inspection Report Available Dont Miss This Opportunity
Home Overview
Last updated
May 23
Virtual tour
None
Basement information
Finished
Building size
--
Status
In-Active
Property sub type
Att/Row/Townhouse
Maintenance fee
$N/A
Year built
--
Additional Details
MORTGAGE INFO
ESTIMATED PAYMENT
Location
Some information about this property - Clifford Crescent

Book a Showing
Find your dream home ✨
I agree to receive marketing and customer service calls and text messages from homepapa. Consent is not a condition of purchase. Msg/data rates may apply. Msg frequency varies. Reply STOP to unsubscribe. Privacy Policy & Terms of Service.







