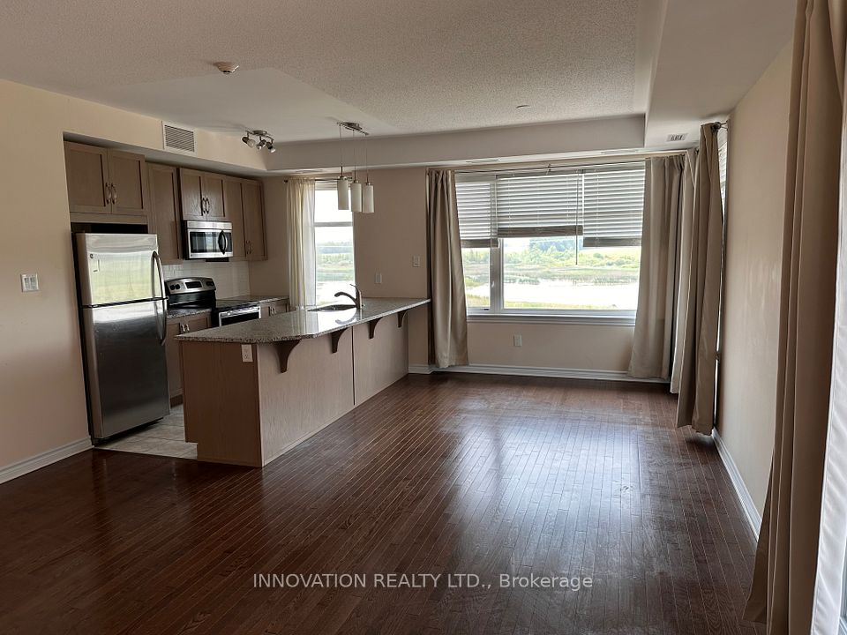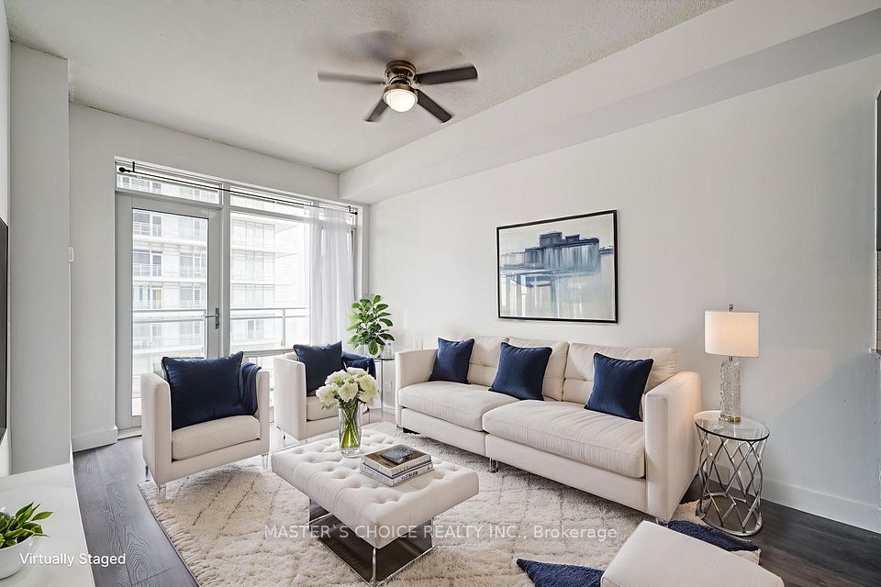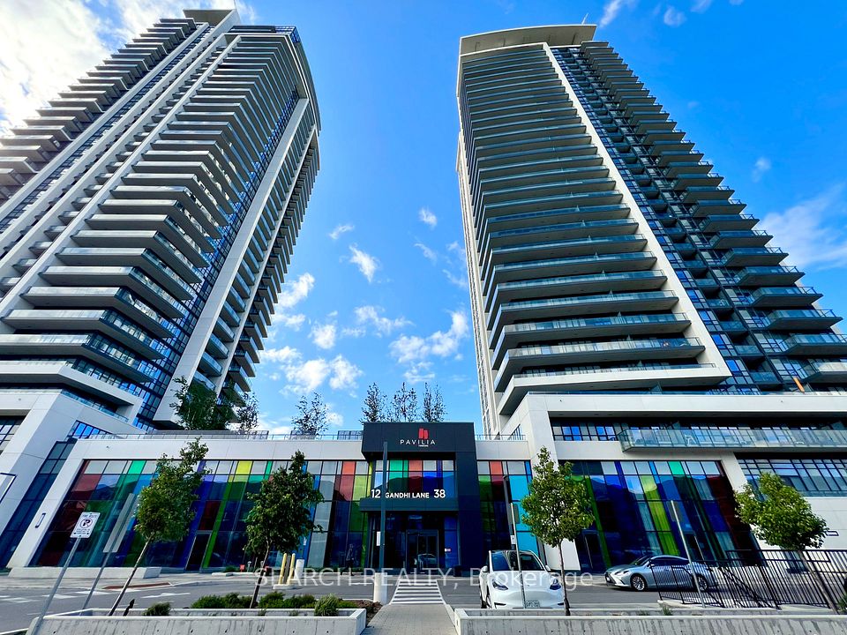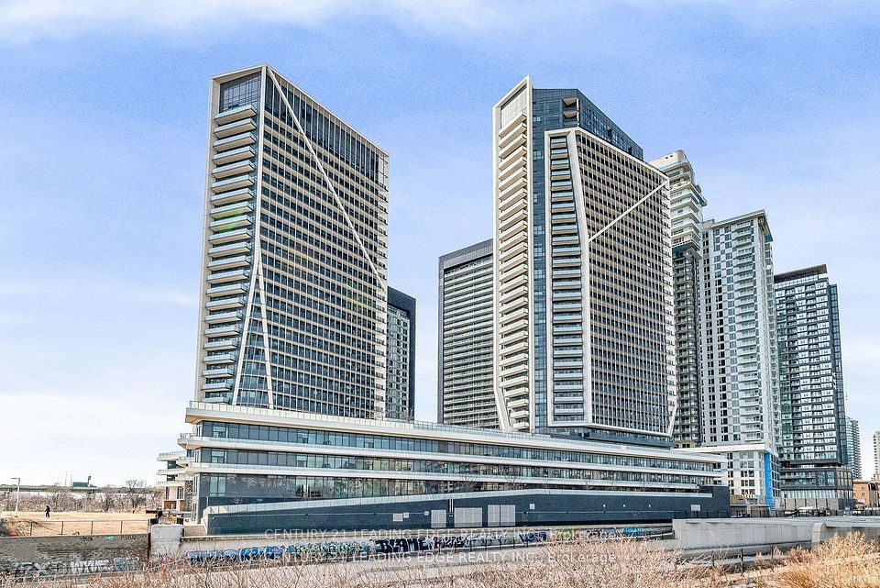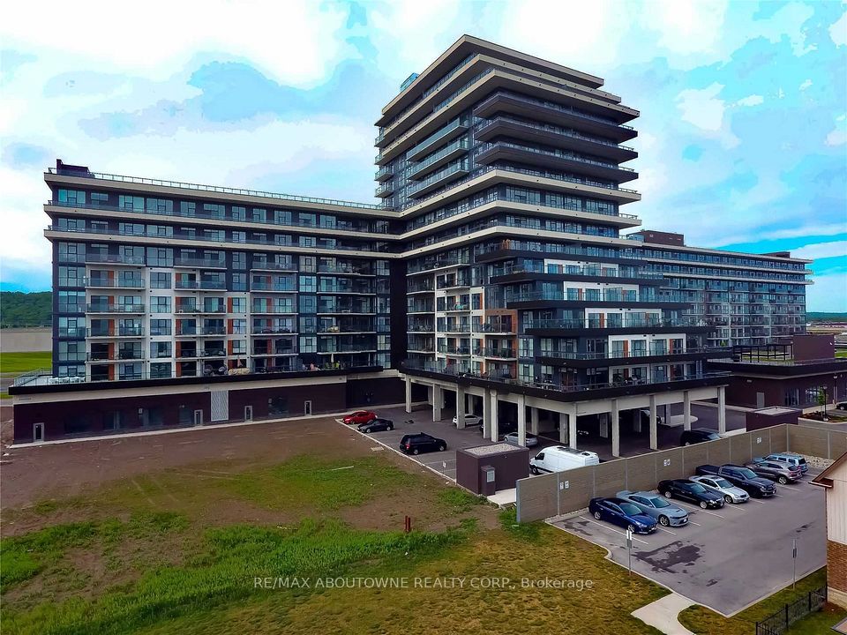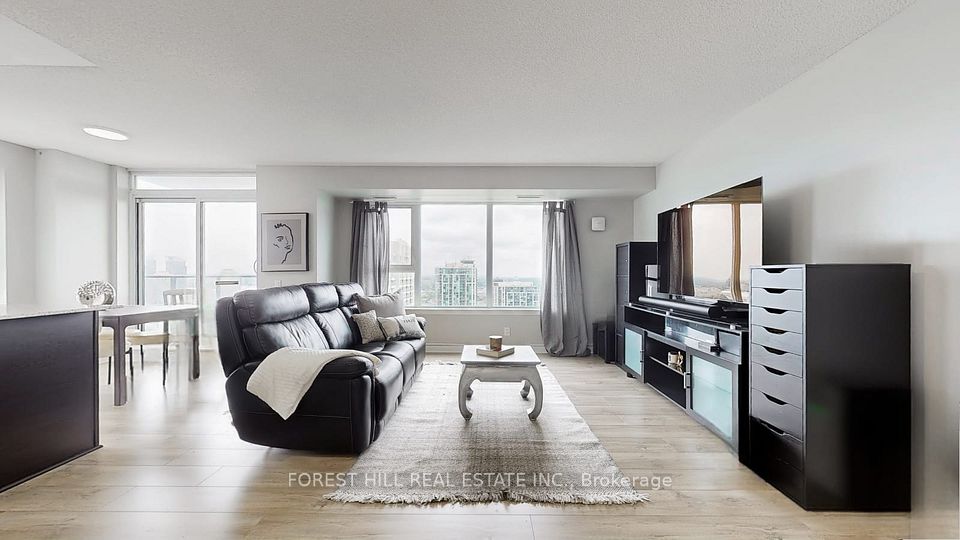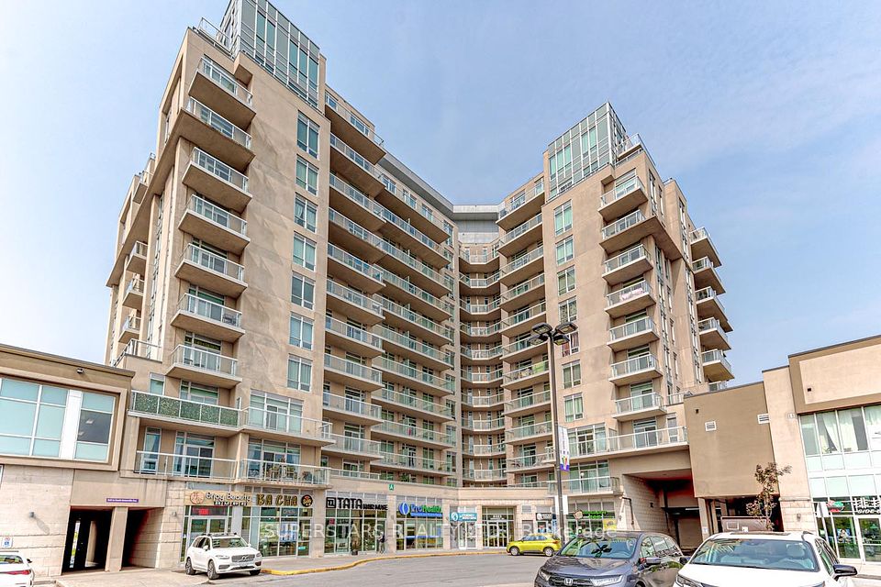
$699,000
Last price change 6 hours ago
1 Clairtrell Road, Toronto C14, ON M2N 7H6
Price Comparison
Property Description
Property type
Condo Apartment
Lot size
N/A
Style
Apartment
Approx. Area
N/A
Room Information
| Room Type | Dimension (length x width) | Features | Level |
|---|---|---|---|
| Living Room | 5.68 x 5.31 m | Combined w/Dining, W/O To Balcony, Laminate | Flat |
| Dining Room | 5.68 x 5.31 m | Combined w/Living | Flat |
| Kitchen | 4.2 x 2.93 m | 3 Pc Bath, Separate Room, Breakfast Area | Flat |
| Bedroom | 4.09 x 3.09 m | 3 Pc Bath, Walk-In Closet(s) | Flat |
About 1 Clairtrell Road
Move in and enjoy! Gorgeous sun-filled, spacious & renovated 2bdrm corner unit with 9ft ceilings in one of Toronto's most prestigious neighbourhoods. Sounth -West unobstructed view, split layout, large eat-in kitchen, walk out to 2 balconies, quiet well-maintained building. Parking. Earl Haig School zone. Steps to the Bayview subway. Easy access to Hwy 401. Bayview Village shops nearby, restaurants, YMCA, Loblaws, North York General Hospital, GO Train, and parks. All utilities are included in the maintenance fee. All kitchen appliances 2021, stacked washer and dryer 2023. Dogs up to 25 lb are allowed. 24/7 onsite concierge, equipped gym, rooftop terrace with BBQs, sauna, party & games room, guest suite, visitor parking 24/7. The lower level means no long waits for the elevator!
Home Overview
Last updated
6 hours ago
Virtual tour
None
Basement information
None
Building size
--
Status
In-Active
Property sub type
Condo Apartment
Maintenance fee
$1,320
Year built
2024
Additional Details
MORTGAGE INFO
ESTIMATED PAYMENT
Location
Some information about this property - Clairtrell Road

Book a Showing
Find your dream home ✨
I agree to receive marketing and customer service calls and text messages from homepapa. Consent is not a condition of purchase. Msg/data rates may apply. Msg frequency varies. Reply STOP to unsubscribe. Privacy Policy & Terms of Service.






