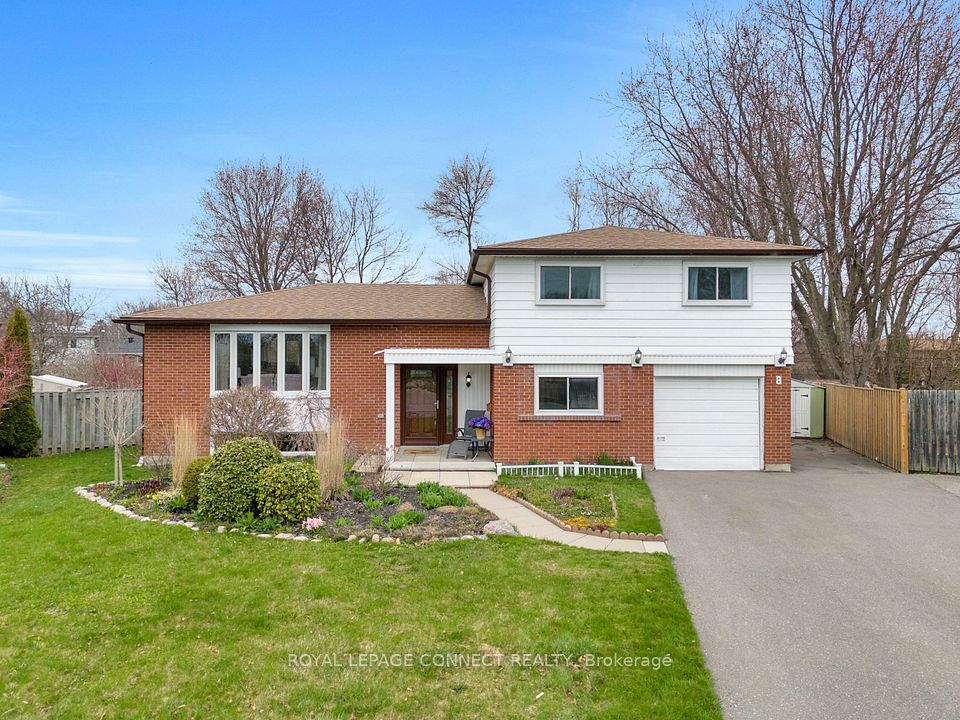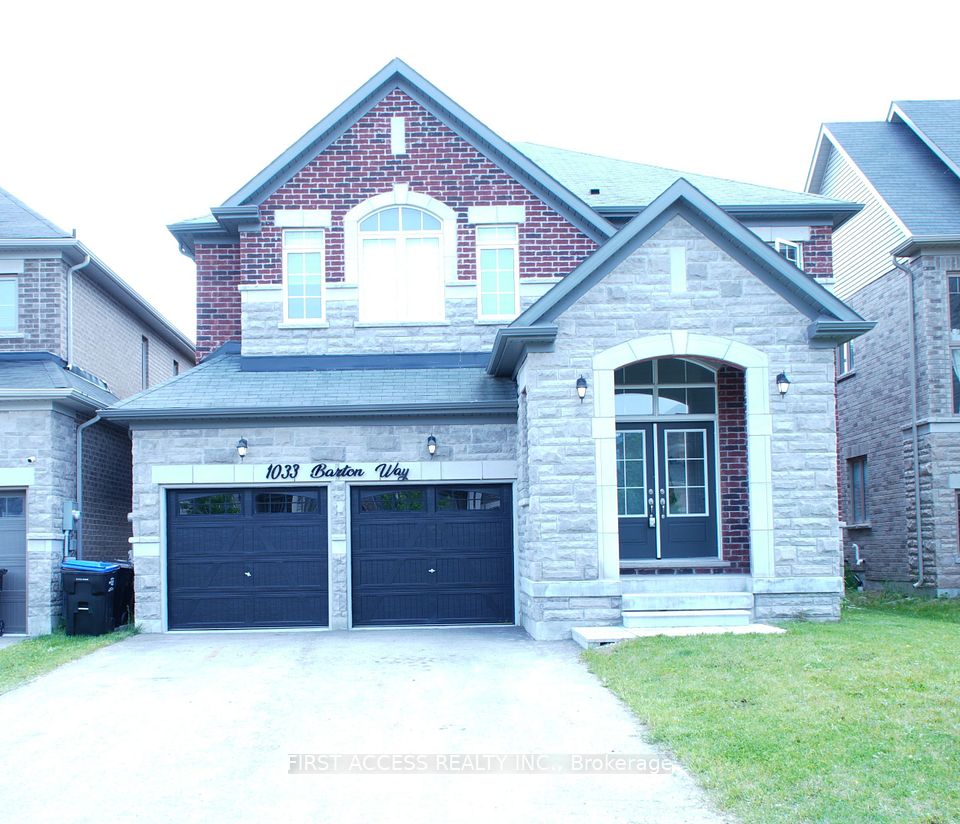
$1,259,000
1 Chiswick Avenue, Toronto W04, ON M6M 4T5
Virtual Tours
Price Comparison
Property Description
Property type
Detached
Lot size
N/A
Style
2-Storey
Approx. Area
N/A
Room Information
| Room Type | Dimension (length x width) | Features | Level |
|---|---|---|---|
| Foyer | 2.4 x 3.06 m | Tile Floor, Closet | Main |
| Living Room | 4.29 x 4.32 m | Hardwood Floor, Large Window, Open Concept | Main |
| Dining Room | 2.65 x 4.32 m | Open Concept, Hardwood Floor, Walk-Out | Main |
| Kitchen | 3.4 x 3.12 m | Modern Kitchen, Breakfast Bar, Granite Counters | Main |
About 1 Chiswick Avenue
Welcome to 1 Chiswick Avenue a thoughtfully upgraded, fully detached home that checks every box. Situated on a beautifully landscaped 40-foot corner lot in a desirable North York neighbourhood, this 2-storey gem offers the perfect blend of style, function, and space for modern family living.Step into the heart of the home a chef-inspired kitchen featuring quality finishes, stainless steel appliances, and an open view of the bright living and dining area, designed for effortless entertaining and everyday comfort.Upstairs, youll find three generous bedrooms, while the fully finished basement expands your living space with an additional bedroom, 3-piece bathroom, rec room, and laundry area ideal for guests, in-laws, or a home office setup.Outside, enjoy a fully fenced backyard perfect for summer barbecues and family playtime. The detached garage and private driveway with parking for up to 6 cars offer exceptional convenience a true urban luxury.Located in a quiet, family-friendly pocket of North York, close to schools, parks, shopping and with easy highway access.15 Minutes to Union Station via Weston GO train! If you love parks this house is for you! Wishbone, Tretheway West, Humber River and Black Creek are minutes away.
Home Overview
Last updated
7 hours ago
Virtual tour
None
Basement information
Finished
Building size
--
Status
In-Active
Property sub type
Detached
Maintenance fee
$N/A
Year built
--
Additional Details
MORTGAGE INFO
ESTIMATED PAYMENT
Location
Some information about this property - Chiswick Avenue

Book a Showing
Find your dream home ✨
I agree to receive marketing and customer service calls and text messages from homepapa. Consent is not a condition of purchase. Msg/data rates may apply. Msg frequency varies. Reply STOP to unsubscribe. Privacy Policy & Terms of Service.












