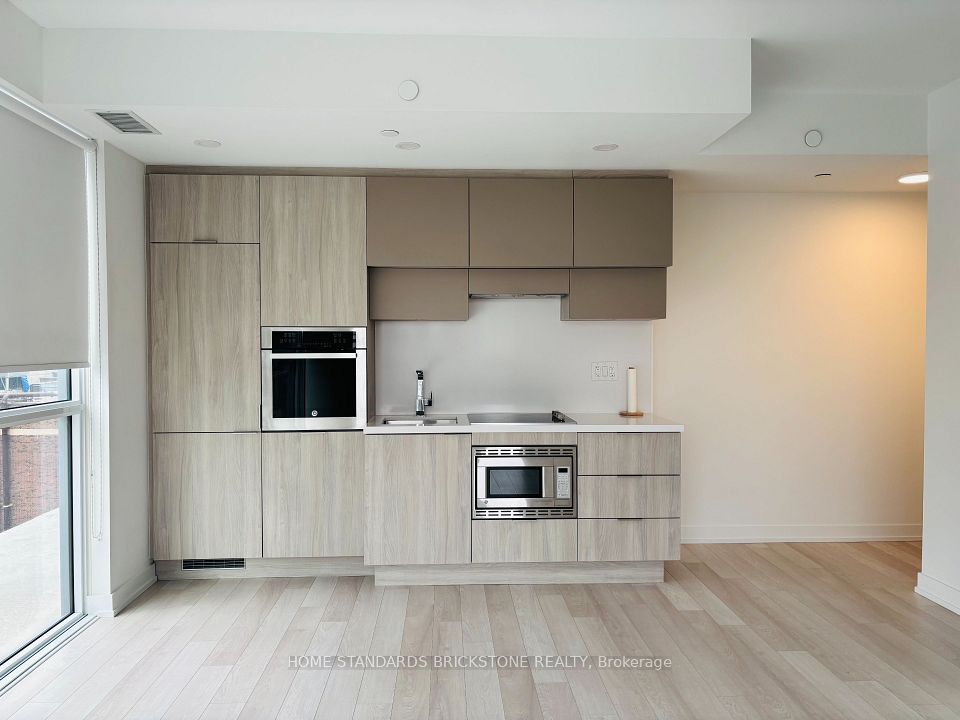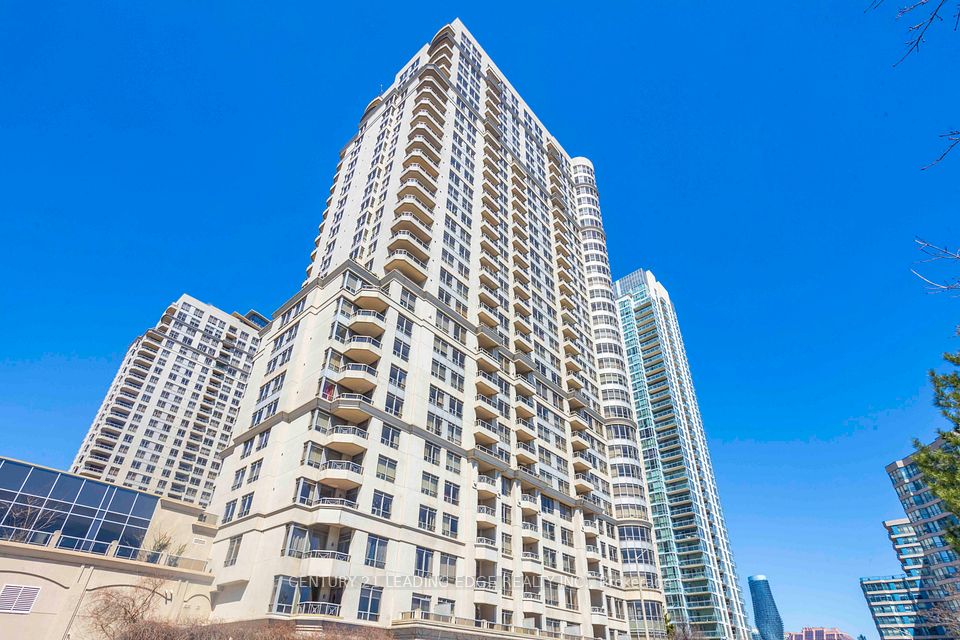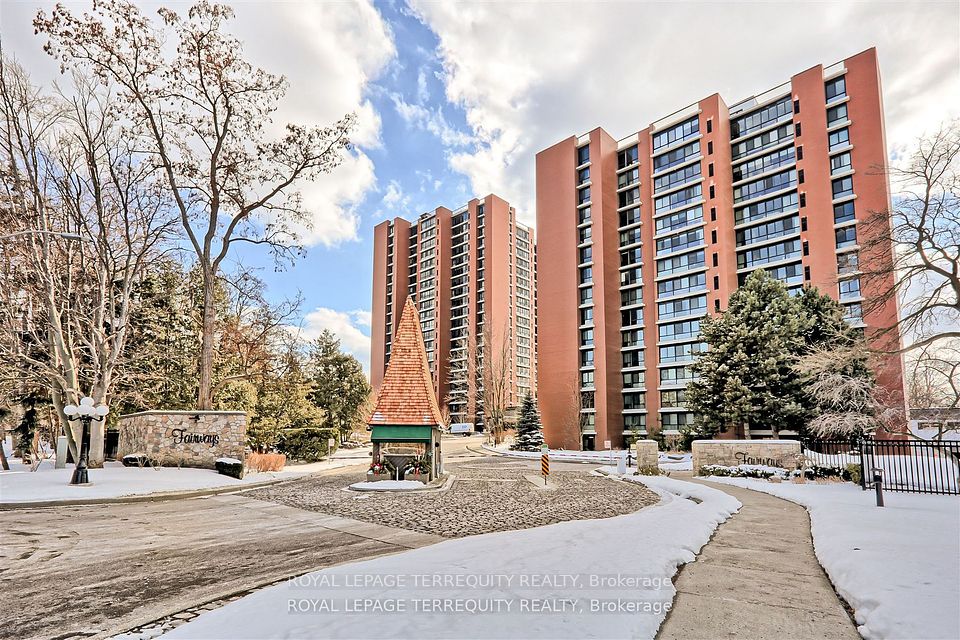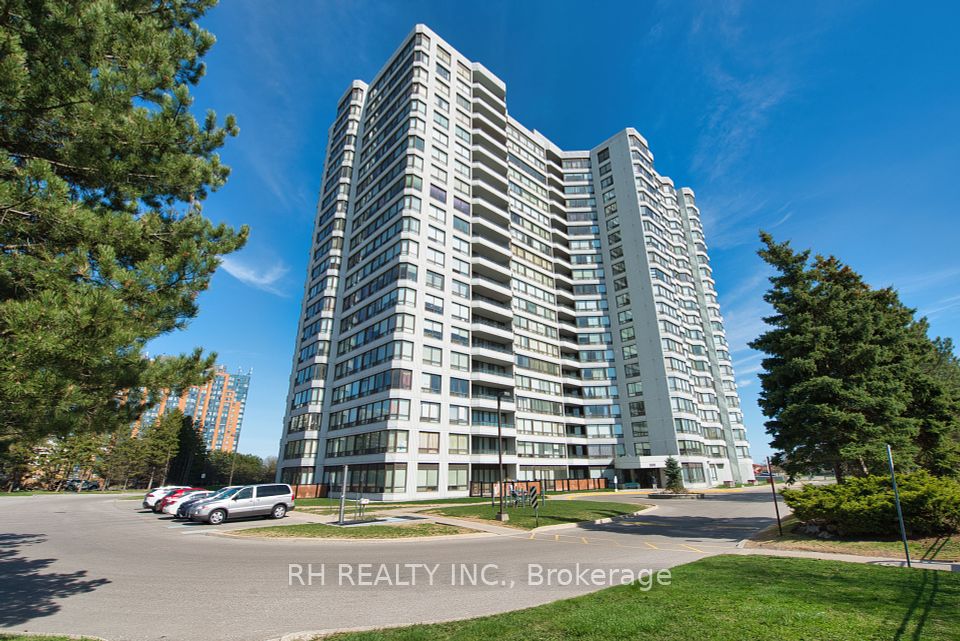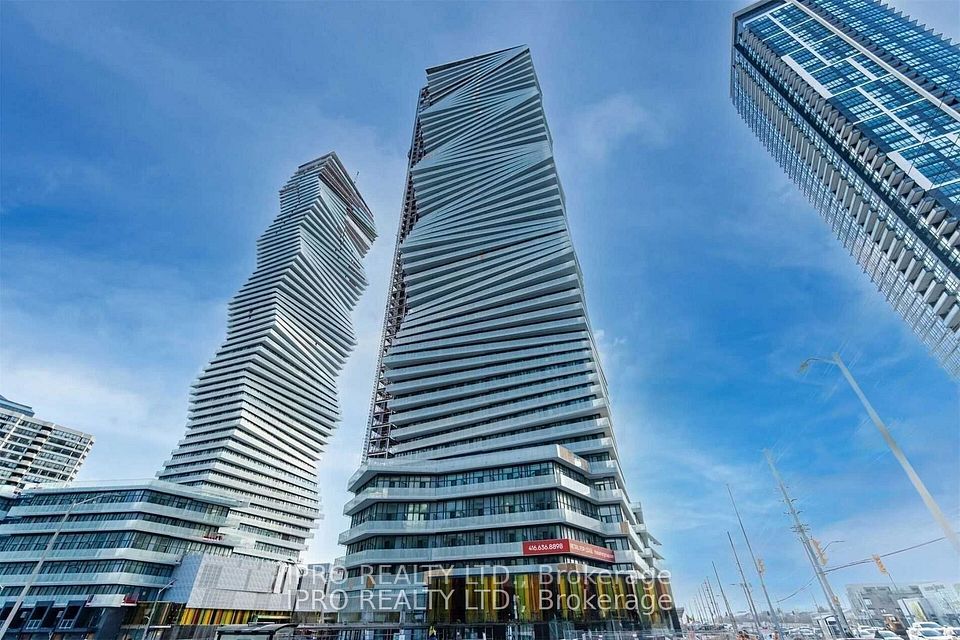$648,888
1 Chef Lane, Barrie, ON L9J 0T1
Price Comparison
Property Description
Property type
Condo Apartment
Lot size
N/A
Style
Apartment
Approx. Area
N/A
Room Information
| Room Type | Dimension (length x width) | Features | Level |
|---|---|---|---|
| Primary Bedroom | 4.32 x 3.84 m | 3 Pc Ensuite | Main |
| Bedroom 2 | 3.66 x 2.93 m | N/A | Main |
| Den | 3.17 x 2.59 m | Separate Room, Large Window | Main |
| Kitchen | 4.18 x 3.17 m | N/A | Main |
About 1 Chef Lane
Welcome to your 3 bedrooms corner unit (1379 sqf )+ 2 parking SPOTS(0NE UNDERGROUND AND ONE VISITORTYPE) with Premium Pond/Conservation View, energy saver, spacious open concept layout, large livingroom, large modern kitchen with a lot of large cabinets, spacious laundry room, spacious bathrooms,with Gas hookup on balcony for your BBQing convenience. perfect for all kinds of families. Upgradesinclude: , Engineered laminate flooring throughout, bathroom granite countertops, custom interiorswing doors, pot lights & More! Steps to Yonge/Go station which takes you straight into Toronto:)Enjoy everything that Bistro 6 condos living has to offer. Extensive Community Trails, CommunityKitchen, Kitchen Library, Community Gym & Yoga, Outdoor Kitchen With A Wood Burning Pizza OvenParkPlace Shopping Center, Costco, Tangle Creek Golf Course & Minutes Away From highway 400& DowntownBarrie & marina Barrie & Innisfil beach. THE LEASE AGREEMENT OF THE CURRENT AAA+ TENANT IS BY THE END OF JULY.
Home Overview
Last updated
Apr 10
Virtual tour
None
Basement information
None
Building size
--
Status
In-Active
Property sub type
Condo Apartment
Maintenance fee
$690.48
Year built
--
Additional Details
MORTGAGE INFO
ESTIMATED PAYMENT
Location
Some information about this property - Chef Lane

Book a Showing
Find your dream home ✨
I agree to receive marketing and customer service calls and text messages from homepapa. Consent is not a condition of purchase. Msg/data rates may apply. Msg frequency varies. Reply STOP to unsubscribe. Privacy Policy & Terms of Service.







